112 Mccormick Place, Williamsburg, VA 23185
Local realty services provided by:Better Homes and Gardens Real Estate Native American Group
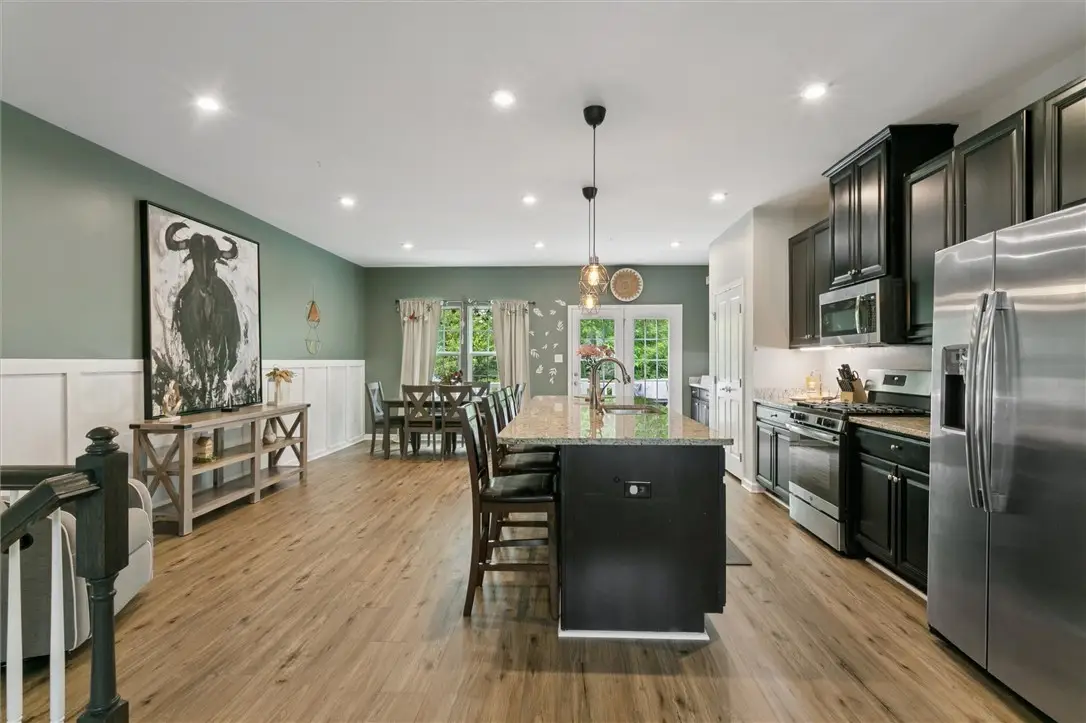
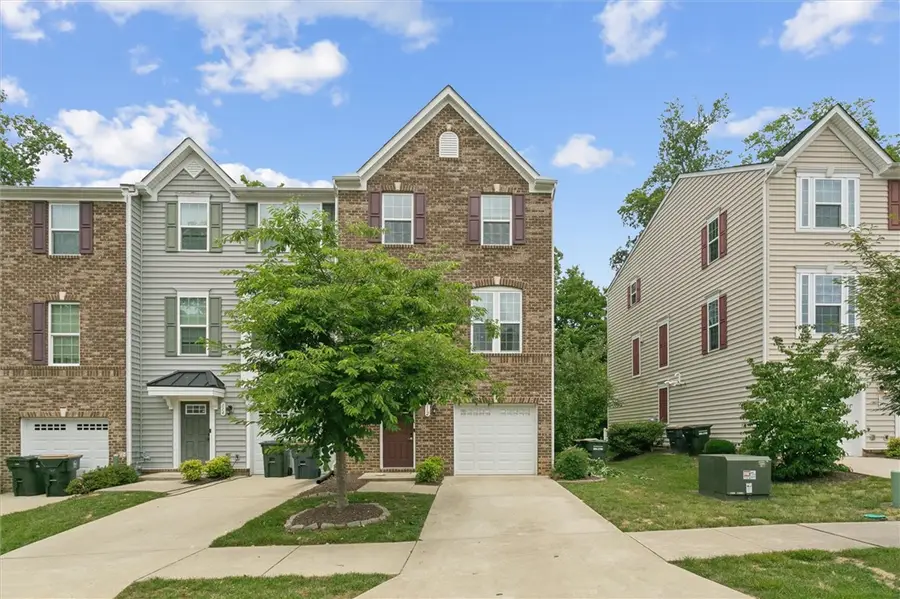
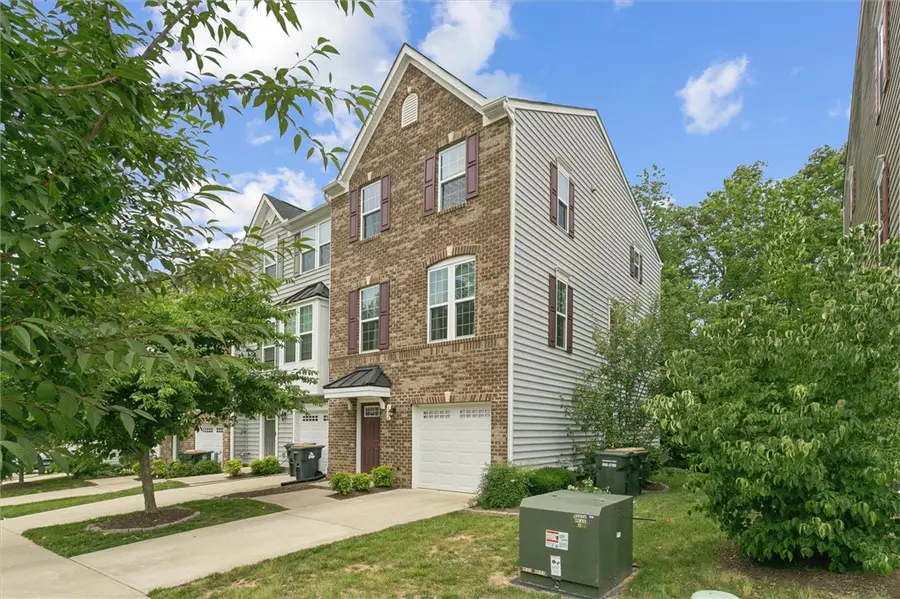
112 Mccormick Place,Williamsburg, VA 23185
$400,000
- 4 Beds
- 4 Baths
- 2,380 sq. ft.
- Single family
- Active
Listed by:wendy truckenbrod
Office:liz moore & associates-2
MLS#:2502049
Source:VA_WMLS
Price summary
- Price:$400,000
- Price per sq. ft.:$168.07
- Monthly HOA dues:$150
About this home
VA Assumption available. 2.875%. Welcome home to this townhome with 4 bedrooms and 3.5 bathrooms. The spacious entry level bedroom has it's own private bathroom, closets galore and opens up it's private deck. The 2nd story offers your spacious living area, gourmet kitchen with a large granite island, butlers pantry, pantry with new wood shelving and opens up to a balcony with a wood view. The 3rd story boast your master suite with walk-in closet and the en suite offers a garden tub, shower and double vanity. The updated laundry offers new cabinets, folding table, washer and dryer. Plenty of closet space throughout the home. Never run out of hot water with the tankless hot water heater. The home offers 2 separate decks; new LVP flooring in the bonus room and carpet is 3 years new. Energy efficient home! Washer and Dryer convey. Neighborhood offers a pool, clubhouse and playground. HOA covers lawn care. Close to I64, 199 and the Colonial Parkway. Less than 20 minutes to Ft Eustis front gate.
Contact an agent
Home facts
- Year built:2018
- Listing Id #:2502049
- Added:66 day(s) ago
- Updated:August 21, 2025 at 03:17 PM
Rooms and interior
- Bedrooms:4
- Total bathrooms:4
- Full bathrooms:3
- Half bathrooms:1
- Living area:2,380 sq. ft.
Heating and cooling
- Cooling:CentralAir, Zoned
- Heating:Central Forced Air, Central Natural Gas, Heat Pump
Structure and exterior
- Roof:Asphalt, Composition, Shingle
- Year built:2018
- Building area:2,380 sq. ft.
Schools
- High school:Bruton
- Middle school:Queens Lake
- Elementary school:Magruder
Utilities
- Water:Public
- Sewer:PublicSewer
Finances and disclosures
- Price:$400,000
- Price per sq. ft.:$168.07
New listings near 112 Mccormick Place
- New
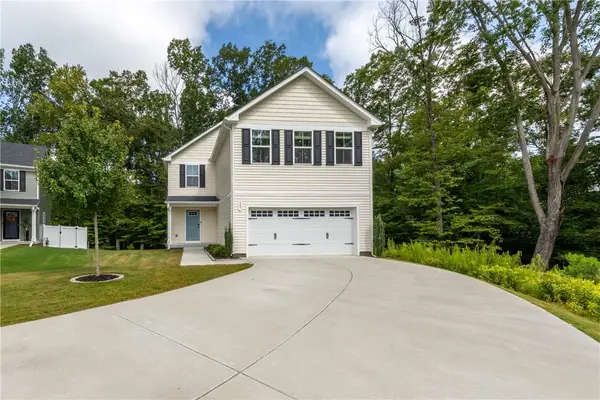 $449,900Active4 beds 3 baths1,696 sq. ft.
$449,900Active4 beds 3 baths1,696 sq. ft.307 Lorraine Drive, Williamsburg, VA 23185
MLS# 2523345Listed by: RE/MAX CAPITAL - New
 $449,900Active4 beds 3 baths1,696 sq. ft.
$449,900Active4 beds 3 baths1,696 sq. ft.307 Lorraine Drive, Williamsburg, VA 23185
MLS# 2502876Listed by: RE/MAX CAPITAL - New
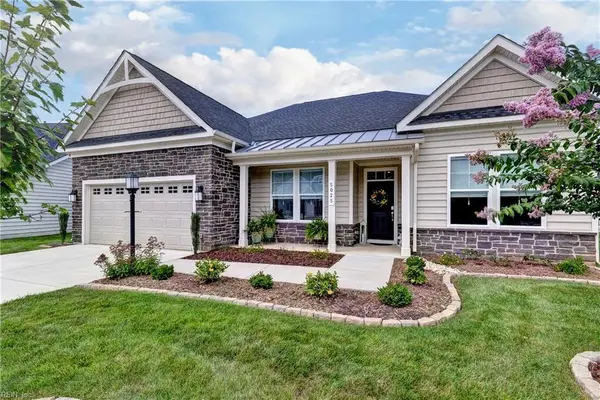 $625,000Active3 beds 3 baths2,372 sq. ft.
$625,000Active3 beds 3 baths2,372 sq. ft.5025 Gabriella Way, Williamsburg, VA 23188
MLS# 10598342Listed by: Liz Moore & Associates LLC - Open Sun, 2 to 5pmNew
 $829,000Active4 beds 4 baths2,979 sq. ft.
$829,000Active4 beds 4 baths2,979 sq. ft.193 Heritage Pointe, Williamsburg, VA 23188
MLS# 10598348Listed by: Liz Moore & Associates LLC - New
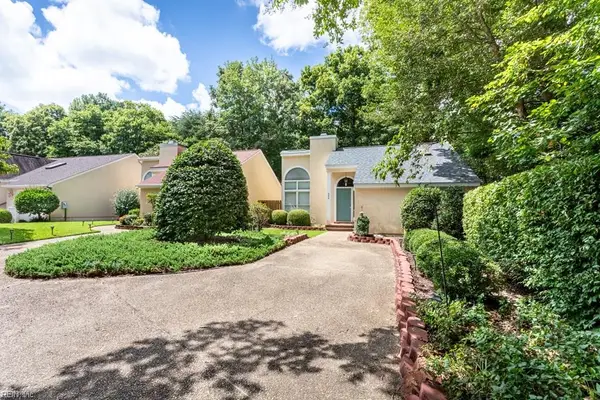 $310,000Active2 beds 2 baths1,415 sq. ft.
$310,000Active2 beds 2 baths1,415 sq. ft.906 Wood Duck Commons, Williamsburg, VA 23188
MLS# 10598399Listed by: Liz Moore & Associates LLC - New
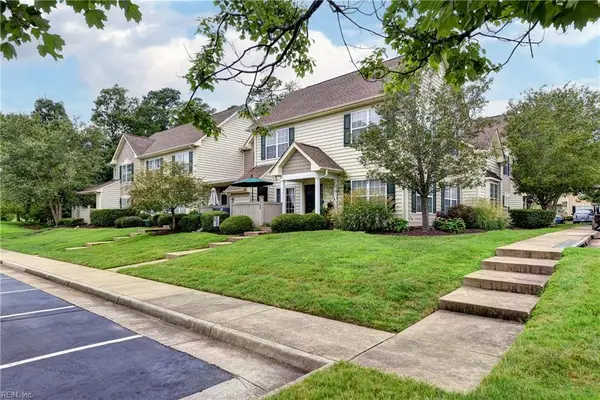 $295,000Active2 beds 3 baths1,334 sq. ft.
$295,000Active2 beds 3 baths1,334 sq. ft.2308 Montgomerie Arch, Williamsburg, VA 23188
MLS# 10598411Listed by: Liz Moore & Associates LLC - Coming Soon
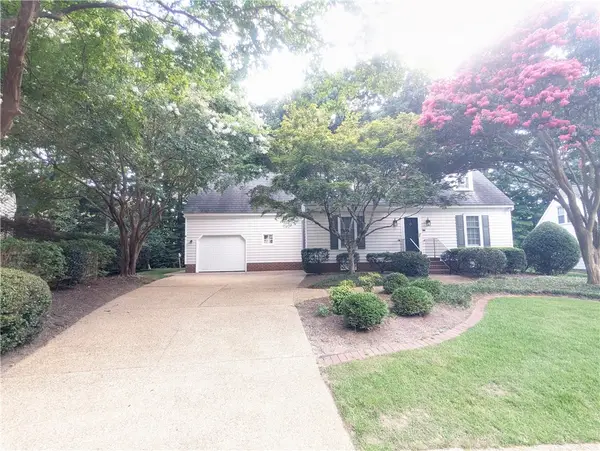 $600,000Coming Soon3 beds 3 baths
$600,000Coming Soon3 beds 3 baths140 Seton Hill Road, Williamsburg, VA 23188
MLS# 2502894Listed by: COLDWELL BANKER TRADITIONS - New
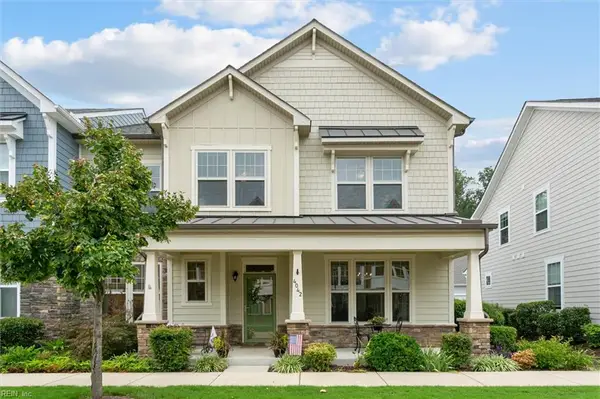 $475,000Active3 beds 3 baths2,336 sq. ft.
$475,000Active3 beds 3 baths2,336 sq. ft.4042 Prospect Street, Williamsburg, VA 23185
MLS# 10598349Listed by: Long & Foster Real Estate Inc. - New
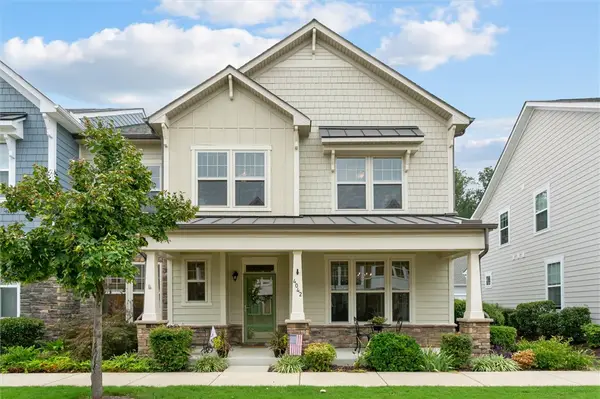 $475,000Active3 beds 3 baths2,336 sq. ft.
$475,000Active3 beds 3 baths2,336 sq. ft.4042 Prospect Street, Williamsburg, VA 23185
MLS# 2502877Listed by: LONG & FOSTER REAL ESTATE, INC. - New
 $412,000Active4 beds 2 baths2,383 sq. ft.
$412,000Active4 beds 2 baths2,383 sq. ft.1502 Promenade Lane, Williamsburg, VA 23185
MLS# 10598318Listed by: Abbitt Realty Company LLC
