114 Allyson Drive, Williamsburg, VA 23188
Local realty services provided by:Better Homes and Gardens Real Estate Native American Group



114 Allyson Drive,Williamsburg, VA 23188
$379,995
- 5 Beds
- 4 Baths
- 2,367 sq. ft.
- Single family
- Pending
Listed by:mayssa sukkar
Office:howard hanna william e. wood
MLS#:2501709
Source:VA_WMLS
Price summary
- Price:$379,995
- Price per sq. ft.:$160.54
About this home
This stunning 2,367 sq ft fully renovated home offers 5 bedrooms, 4 full baths, and a sunroom, featuring two primary suites—one upstairs and one downstairs—each with its own private bath. The lower level includes a separate entrance, making it ideal for an in-law suite or multi-use space. Renovations include a new roof, rafters, plywood, siding, oversized gutters, and upgraded electrical. The home showcases two decorative glass entry doors and a striking two-tier lighted coffered ceiling upstairs. Inside, you’ll find new carpet in the living rooms and bedrooms, luxury vinyl plank flooring, custom crown molding, and charming knotty pine chair rail with wainscoting. The kitchen features an oak butcher block countertop with black walnut accents. Four bedrooms include custom barn closet doors, one being bi-fold. All bathrooms are updated with new tubs/showers, plumbing, sinks, and toilets. The downstairs boasts wood ceilings, an accent wall, and a cedar-trimmed walk-in closet. A new 5-ton HVAC system ensures year-round comfort. This home has so much more to offer and is truly a must-see!
Contact an agent
Home facts
- Year built:1978
- Listing Id #:2501709
- Added:91 day(s) ago
- Updated:August 10, 2025 at 07:23 AM
Rooms and interior
- Bedrooms:5
- Total bathrooms:4
- Full bathrooms:4
- Living area:2,367 sq. ft.
Heating and cooling
- Cooling:CentralAir
- Heating:Central Forced Air, Electric, Heat Pump
Structure and exterior
- Roof:Asphalt, Shingle
- Year built:1978
- Building area:2,367 sq. ft.
Schools
- High school:Warhill
- Middle school:Toano
- Elementary school:Norge
Utilities
- Water:Public
- Sewer:PublicSewer
Finances and disclosures
- Price:$379,995
- Price per sq. ft.:$160.54
- Tax amount:$1,636 (2024)
New listings near 114 Allyson Drive
- New
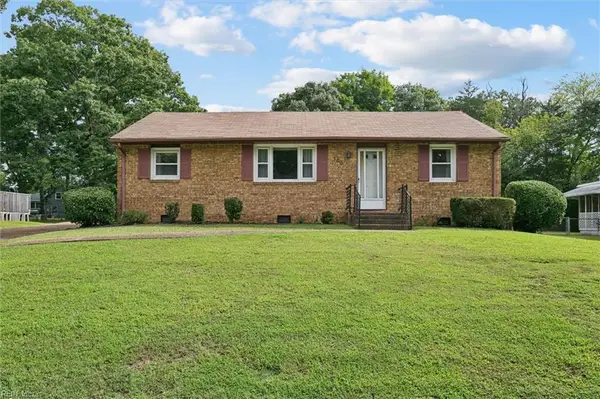 $270,000Active3 beds 2 baths1,709 sq. ft.
$270,000Active3 beds 2 baths1,709 sq. ft.150 Banneker Drive, Williamsburg, VA 23185
MLS# 10597565Listed by: RE/MAX Peninsula - Open Sun, 1 to 3pmNew
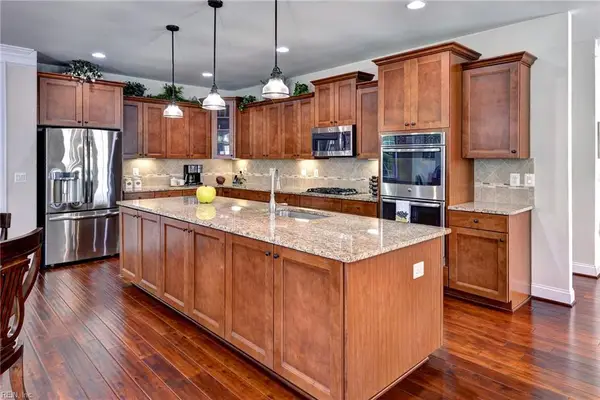 $720,000Active3 beds 4 baths4,378 sq. ft.
$720,000Active3 beds 4 baths4,378 sq. ft.6301 Thomas Paine Drive, Williamsburg, VA 23188
MLS# 10597238Listed by: Williamsburg Realty - Open Sat, 2:30 to 4:30pmNew
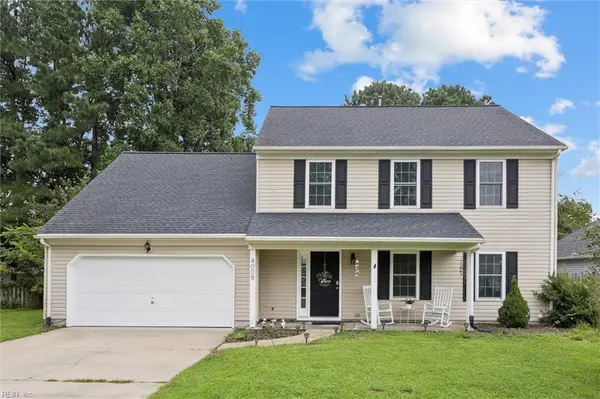 $439,000Active4 beds 3 baths2,146 sq. ft.
$439,000Active4 beds 3 baths2,146 sq. ft.4008 Cedarwood Lane, Williamsburg, VA 23188
MLS# 10597286Listed by: BHHS RW Towne Realty - New
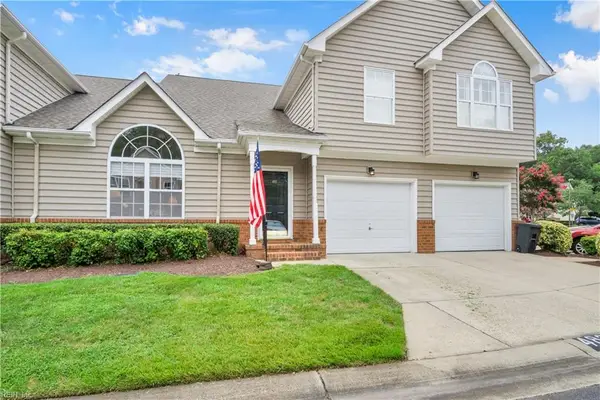 $350,000Active3 beds 3 baths1,745 sq. ft.
$350,000Active3 beds 3 baths1,745 sq. ft.483 Fairway Lookout, Williamsburg, VA 23188
MLS# 10597346Listed by: Howard Hanna Real Estate Services - New
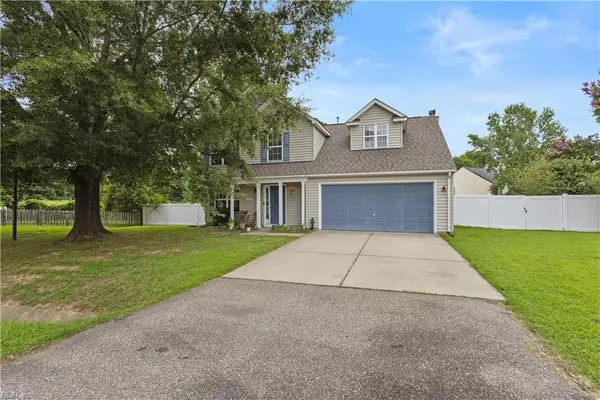 $505,000Active4 beds 3 baths2,578 sq. ft.
$505,000Active4 beds 3 baths2,578 sq. ft.4654 Prince Trevor Drive, Williamsburg, VA 23185
MLS# 10597374Listed by: Wainwright Real Estate - Open Sat, 10:30am to 1pmNew
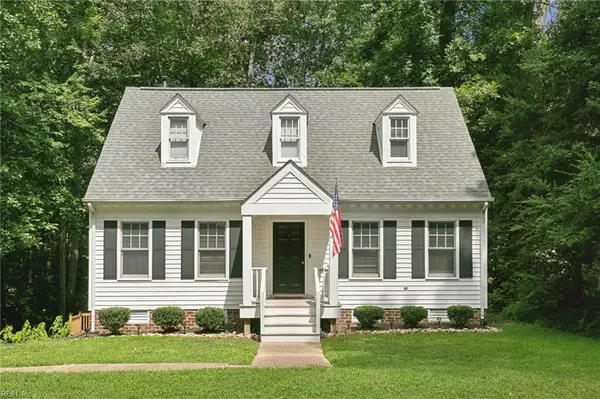 $435,000Active3 beds 3 baths1,647 sq. ft.
$435,000Active3 beds 3 baths1,647 sq. ft.264 Nina Lane, Williamsburg, VA 23188
MLS# 10597381Listed by: Abbitt Realty Company LLC - New
 $1,045,000Active5 beds 3 baths3,334 sq. ft.
$1,045,000Active5 beds 3 baths3,334 sq. ft.104 Captaine Graves, Williamsburg, VA 23185
MLS# 10597437Listed by: Liz Moore & Associates LLC - New
 $279,000Active2 beds 3 baths1,152 sq. ft.
$279,000Active2 beds 3 baths1,152 sq. ft.1108 Settlement Drive, Williamsburg, VA 23188
MLS# 2502803Listed by: RE/MAX CONNECT - New
 $350,000Active3 beds 3 baths1,745 sq. ft.
$350,000Active3 beds 3 baths1,745 sq. ft.483 Fairway Lookout, Williamsburg, VA 23188
MLS# 2502821Listed by: HOWARD HANNA WILLIAM E. WOOD - New
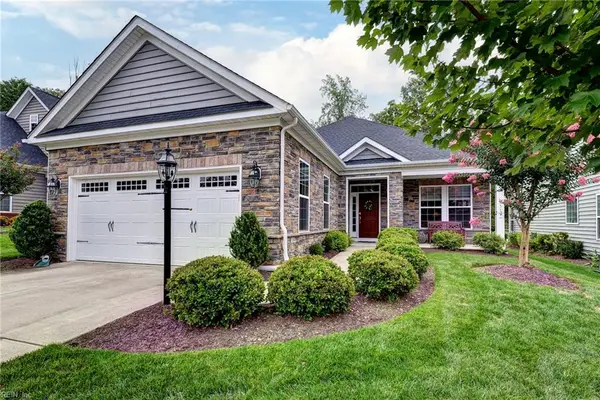 $579,900Active2 beds 2 baths1,837 sq. ft.
$579,900Active2 beds 2 baths1,837 sq. ft.6519 Westbrook Drive, Williamsburg, VA 23188
MLS# 10597200Listed by: Williamsburg Realty
