115 Quaker Meeting House Road, Williamsburg, VA 23188
Local realty services provided by:Better Homes and Gardens Real Estate Native American Group
Listed by:glenda maye
Office:keller williams town center
MLS#:10596724
Source:VA_REIN
Price summary
- Price:$615,000
- Price per sq. ft.:$168.72
About this home
PRIVACY, CUSTOM BUILT 1 FAMILY OWNED HOME. BEAUTIFUL WOODED SETTING IN LOVELY MATURE NEIGHBORHOOD IN WILLIAMSBURG/YORK COUNTY WITH LARGE 2.44 acres and JUST 1.2 miles FROM 64! This charming well loved colonial has such incredibly large rooms w/newly refinished solid hardwood floors throughout. 5 MASSIVE BEDROOMS with each bedroom having direct access to a bathroom. Primary bedroom on 1st floor with walk-in closet can also be used as an in-law suite for added family member to enjoy a bit of privacy. Rest & enjoy all the nature that visits outside, while sitting in the 16x20 sunroom w/direct access to a spacious deck. BRAND NEW ROOF, 4 yr young TRANE HVAC system w/new ductwork & water heater. All NEWER SS Appliances. Enjoy 3645 sq ft of living space. And if that isn't enough? Step down into the 1496 sq ft walk out unfinished basement. EXCELLENT WORKSHOP as it is or finish to whatever your imagination allows. Added bonus is the 400 sq ft attached 2 garage. COME ON HOME!
Contact an agent
Home facts
- Year built:1972
- Listing ID #:10596724
- Updated:September 22, 2025 at 07:41 AM
Rooms and interior
- Bedrooms:5
- Total bathrooms:3
- Full bathrooms:3
- Living area:3,645 sq. ft.
Heating and cooling
- Cooling:Central Air, Zoned
- Heating:Electric, Heat Pump
Structure and exterior
- Roof:Asphalt Shingle
- Year built:1972
- Building area:3,645 sq. ft.
- Lot area:2.44 Acres
Schools
- High school:Bruton
- Middle school:Queens Lake Middle
- Elementary school:Waller Mill Elementary
Utilities
- Water:Water Heater - Electric, Well
- Sewer:Septic
Finances and disclosures
- Price:$615,000
- Price per sq. ft.:$168.72
- Tax amount:$3,770
New listings near 115 Quaker Meeting House Road
- New
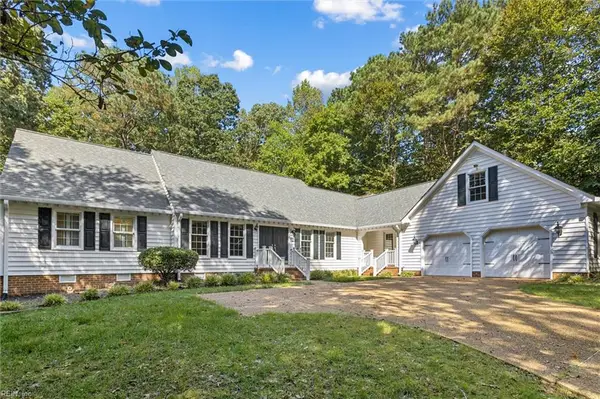 $550,000Active4 beds 3 baths2,928 sq. ft.
$550,000Active4 beds 3 baths2,928 sq. ft.138 Devonshire Drive, Williamsburg, VA 23187
MLS# 10603503Listed by: RE/MAX Connect 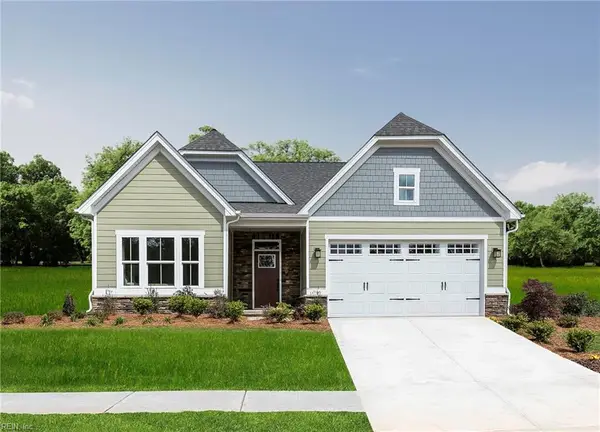 $514,760Pending3 beds 3 baths2,324 sq. ft.
$514,760Pending3 beds 3 baths2,324 sq. ft.202 Woodcreek Road, Williamsburg, VA 23185
MLS# 10603345Listed by: BHHS RW Towne Realty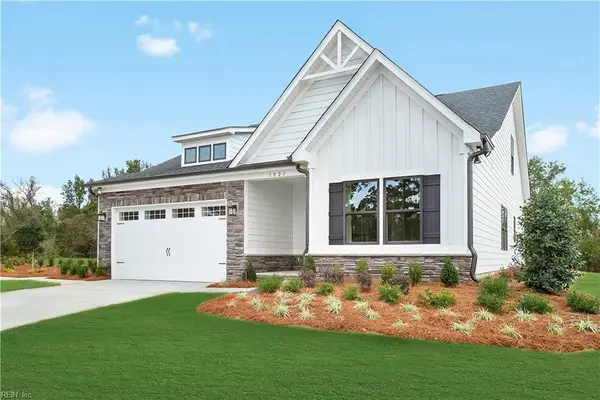 $533,995Pending4 beds 3 baths2,696 sq. ft.
$533,995Pending4 beds 3 baths2,696 sq. ft.229 Woodcreek Road, Williamsburg, VA 23185
MLS# 10603054Listed by: BHHS RW Towne Realty- New
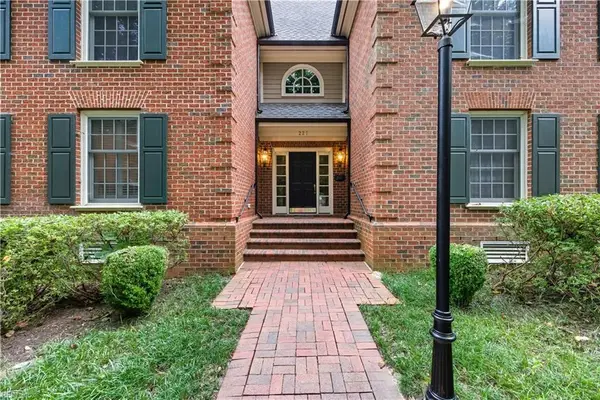 $350,000Active2 beds 4 baths1,384 sq. ft.
$350,000Active2 beds 4 baths1,384 sq. ft.221 Woodmere Drive #B, Williamsburg, VA 23185
MLS# 10602871Listed by: KW Allegiance - New
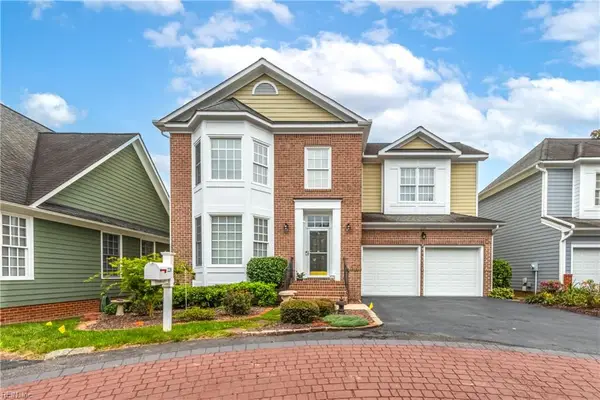 $524,900Active4 beds 4 baths3,511 sq. ft.
$524,900Active4 beds 4 baths3,511 sq. ft.220 Suri Drive, Williamsburg, VA 23185
MLS# 10602307Listed by: Liz Moore & Associates LLC - New
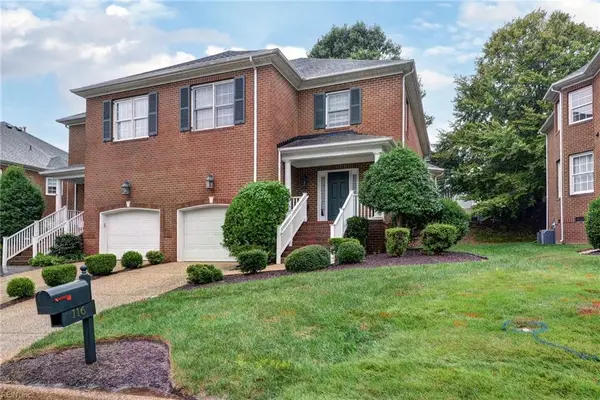 $515,000Active3 beds 3 baths2,327 sq. ft.
$515,000Active3 beds 3 baths2,327 sq. ft.116 Brockton Court, Williamsburg, VA 23185
MLS# 10602553Listed by: RE/MAX Capital - New
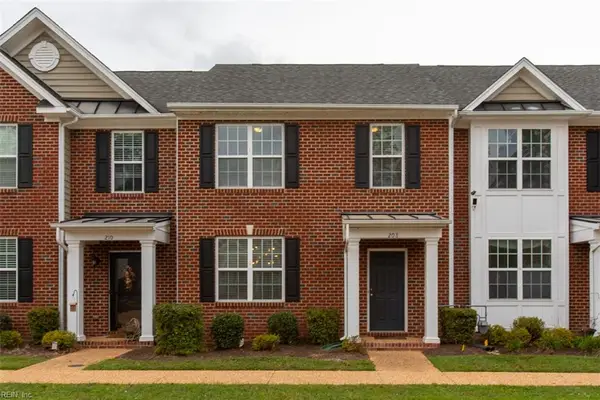 $365,000Active3 beds 3 baths1,514 sq. ft.
$365,000Active3 beds 3 baths1,514 sq. ft.208 Lewis Burwell Place, Williamsburg, VA 23185
MLS# 10602424Listed by: EXP Realty LLC - New
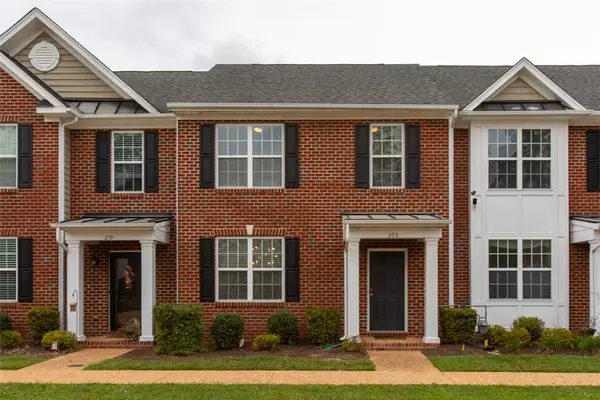 $365,000Active3 beds 3 baths1,514 sq. ft.
$365,000Active3 beds 3 baths1,514 sq. ft.208 Lewis Burwell Place, Williamsburg, VA 23185
MLS# 2503193Listed by: EXP REALTY LLC - New
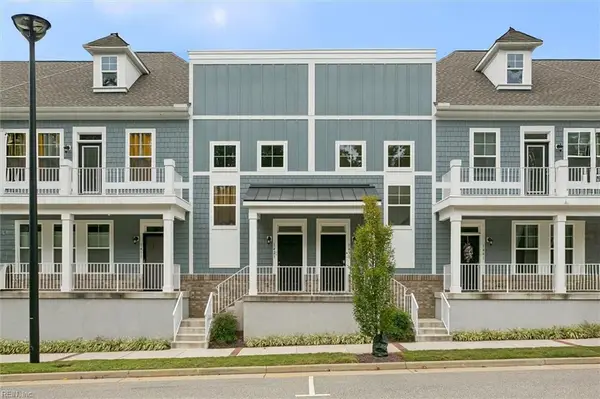 $399,000Active3 beds 2 baths1,841 sq. ft.
$399,000Active3 beds 2 baths1,841 sq. ft.1431 Redoubt Road, Williamsburg, VA 23185
MLS# 10601224Listed by: RE/MAX Capital - New
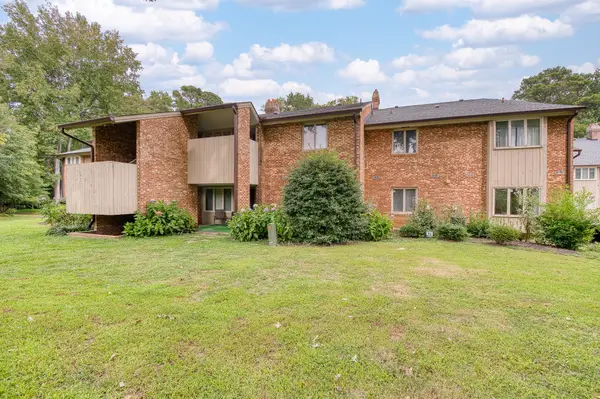 $150,000Active2 beds 2 baths1,209 sq. ft.
$150,000Active2 beds 2 baths1,209 sq. ft.376 Merrimac Trail #223, Williamsburg, VA 23185
MLS# 10602134Listed by: CENTURY 21 Nachman Realty
