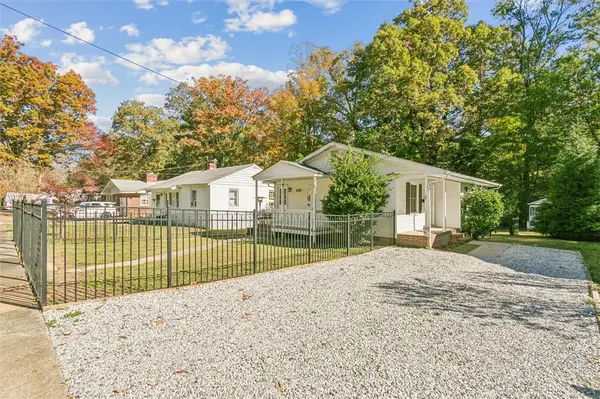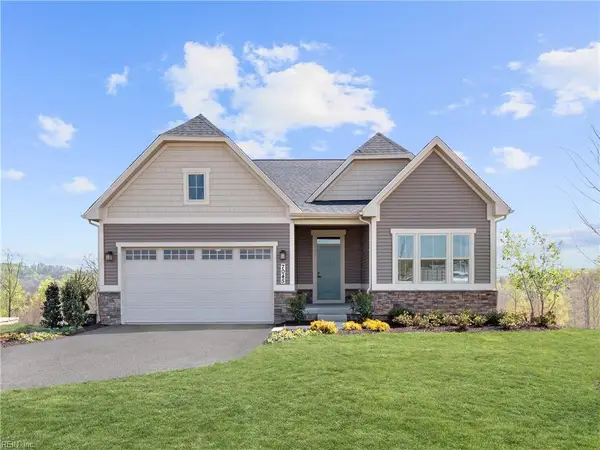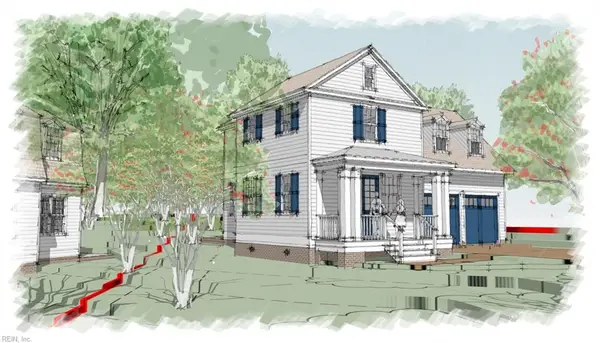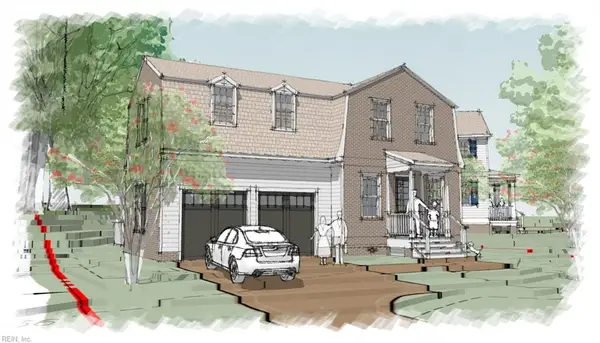117 Huntercombe, Williamsburg, VA 23188
Local realty services provided by:Better Homes and Gardens Real Estate Native American Group
Listed by: ashley tarter
Office: abbitt realty company, llc.
MLS#:2503273
Source:VA_WMLS
Price summary
- Price:$890,000
- Price per sq. ft.:$236.95
- Monthly HOA dues:$195
About this home
Wow, wow, wow! Come for the newly remodeled (2022) white kitchen, w/6 burner gas stove + hood, matching GE Cafe appliances, quartz counters & 3 pantries, and stay for the gorgeous, refinished hardwood floors ('22), & the amazing space & functionality of this 4 bedroom, 4.5 bathroom home! The first floor primary bedroom has double walk-in closets on the way to an expansive en-suite bathroom w/jetted tub. With a soaring vaulted ceiling in the living room, french doors across the back, & sunroom w/3 walls of windows, this home boasts modern living with classic elegance and lots of natural light. Located on a quiet cul-de-sac, a short distance to the Swim & Tennis club of Ford's Colony, the large deck across the back of the house, & extra grill deck, w/gas line, make entertaining in the private backyard a snap. The 3rd floor bonus room & full bathroom were added in '22, along w/the 4th bedroom w/en-suite bathroom on the 2nd floor. The Jack n Jill bathroom was completely renovated in '22 as well with a quartz counter. The circular driveway leads to a 2 car garage w/extra backup area, & a large walk-in attic above. This home has it all! Come see it today!
Contact an agent
Home facts
- Year built:1989
- Listing ID #:2503273
- Added:46 day(s) ago
- Updated:November 12, 2025 at 04:50 PM
Rooms and interior
- Bedrooms:4
- Total bathrooms:5
- Full bathrooms:4
- Half bathrooms:1
- Living area:3,756 sq. ft.
Heating and cooling
- Cooling:CentralAir
- Heating:Electric, Heat Pump, Zoned
Structure and exterior
- Roof:Asphalt, Shingle
- Year built:1989
- Building area:3,756 sq. ft.
Schools
- High school:Lafayette
- Middle school:James Blair
- Elementary school:D. J. Montague
Utilities
- Water:Public
- Sewer:PublicSewer
Finances and disclosures
- Price:$890,000
- Price per sq. ft.:$236.95
- Tax amount:$5,893 (2025)
New listings near 117 Huntercombe
- Coming Soon
 $695,000Coming Soon4 beds 3 baths
$695,000Coming Soon4 beds 3 baths140 Hunting Cove, Williamsburg, VA 23185
MLS# 2503766Listed by: LIZ MOORE & ASSOCIATES-2 - Coming Soon
 $329,900Coming Soon3 beds 2 baths
$329,900Coming Soon3 beds 2 baths605 Pocahontas Street, Williamsburg, VA 23185
MLS# 2503759Listed by: EXP WILLIAMSBURG, LLC - Open Wed, 1 to 4pmNew
 $529,990Active3 beds 3 baths3,354 sq. ft.
$529,990Active3 beds 3 baths3,354 sq. ft.221 Woodcreek Road, Williamsburg, VA 23185
MLS# 10609246Listed by: BHHS RW Towne Realty - Coming Soon
 $935,000Coming Soon4 beds 3 baths
$935,000Coming Soon4 beds 3 baths108 Yorkshire Drive, Williamsburg, VA 23185
MLS# 2503724Listed by: REVOLUTION REAL ESTATE SERVICES LLC - New
 $350,000Active2 beds 2 baths1,357 sq. ft.
$350,000Active2 beds 2 baths1,357 sq. ft.2101 Promenade Lane #2101, Williamsburg, VA 23185
MLS# 10609286Listed by: Spencer Realty of Virginia LTD - New
 $1,200,000Active4 beds 5 baths2,003 sq. ft.
$1,200,000Active4 beds 5 baths2,003 sq. ft.206 Indian Springs Road, Williamsburg, VA 23185
MLS# 10608957Listed by: Garrett Realty Partners - New
 $1,200,000Active4 beds 5 baths2,027 sq. ft.
$1,200,000Active4 beds 5 baths2,027 sq. ft.317 Indian Springs Road, Williamsburg, VA 23185
MLS# 10608963Listed by: Garrett Realty Partners - New
 $425,000Active3 beds 4 baths2,076 sq. ft.
$425,000Active3 beds 4 baths2,076 sq. ft.3941 Prospect Street, Williamsburg, VA 23185
MLS# 2503591Listed by: RE/MAX CAPITAL - New
 $425,000Active3 beds 4 baths2,076 sq. ft.
$425,000Active3 beds 4 baths2,076 sq. ft.3941 Prospect Street, Williamsburg, VA 23185
MLS# 10607392Listed by: RE/MAX Capital  $915,000Pending4 beds 5 baths3,806 sq. ft.
$915,000Pending4 beds 5 baths3,806 sq. ft.606 Counselors Way, Williamsburg, VA 23185
MLS# 2503719Listed by: TWIDDY REALTY
