118 Formby, Williamsburg, VA 23188
Local realty services provided by:Better Homes and Gardens Real Estate Native American Group
118 Formby,Williamsburg, VA 23188
$1,300,000
- 4 Beds
- 5 Baths
- 5,593 sq. ft.
- Single family
- Pending
Listed by:sue mcswain
Office:liz moore & associates llc
MLS#:10593173
Source:VA_REIN
Price summary
- Price:$1,300,000
- Price per sq. ft.:$232.43
- Monthly HOA dues:$195
About this home
Set on a private golf course view lot, this timeless brick custom home by Promark Builders blends elegance with thoughtful design. Brazilian cherry floors, soaring ceilings, and rich millwork highlight the main and upper levels. The gourmet kitchen features granite counters, custom cabinets, wine fridge, and walk-in pantry, opening to a scenic sitting area. The great room offers artisan built-ins and a stone fireplace. A formal dining room and private office add versatility. The main-level primary suite includes a tiled bath with oversized shower and walk-in closet. Upstairs is a second primary suite, guest bedroom, bonus room, cedar-lined closet, attic, and balcony. The light-filled lower level has hardwoods, 8-ft ceilings, stone fireplace, EZ-Breeze porch with slate flooring, and patio. A kitchenette, full bath, bedroom, and exercise room enhance the space. Also includes a wine wall and conditioned storage with built-in safe. A rare blend of comfort, style, and views.
Contact an agent
Home facts
- Year built:2014
- Listing ID #:10593173
- Updated:September 22, 2025 at 07:41 AM
Rooms and interior
- Bedrooms:4
- Total bathrooms:5
- Full bathrooms:4
- Half bathrooms:1
- Living area:5,593 sq. ft.
Heating and cooling
- Cooling:Central Air
- Heating:Forced Hot Air
Structure and exterior
- Roof:Composite
- Year built:2014
- Building area:5,593 sq. ft.
- Lot area:0.52 Acres
Schools
- High school:Lafayette
- Middle school:James Blair Middle
- Elementary school:D.J. Montague Elementary
Utilities
- Water:City/County, Water Heater - Gas
- Sewer:City/County
Finances and disclosures
- Price:$1,300,000
- Price per sq. ft.:$232.43
- Tax amount:$7,426
New listings near 118 Formby
- New
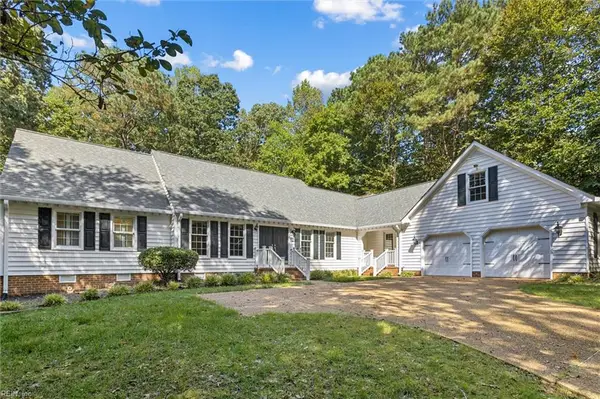 $550,000Active4 beds 3 baths2,928 sq. ft.
$550,000Active4 beds 3 baths2,928 sq. ft.138 Devonshire Drive, Williamsburg, VA 23187
MLS# 10603503Listed by: RE/MAX Connect 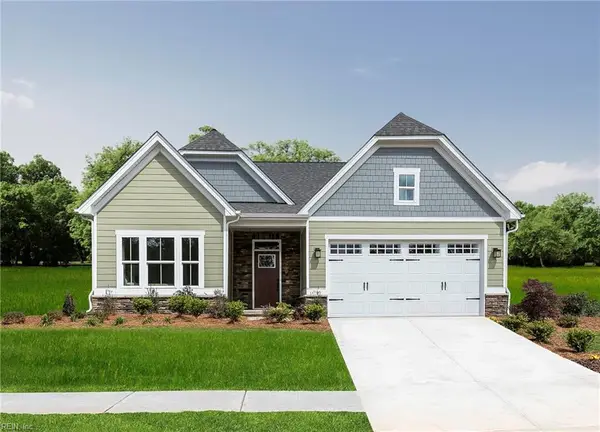 $514,760Pending3 beds 3 baths2,324 sq. ft.
$514,760Pending3 beds 3 baths2,324 sq. ft.202 Woodcreek Road, Williamsburg, VA 23185
MLS# 10603345Listed by: BHHS RW Towne Realty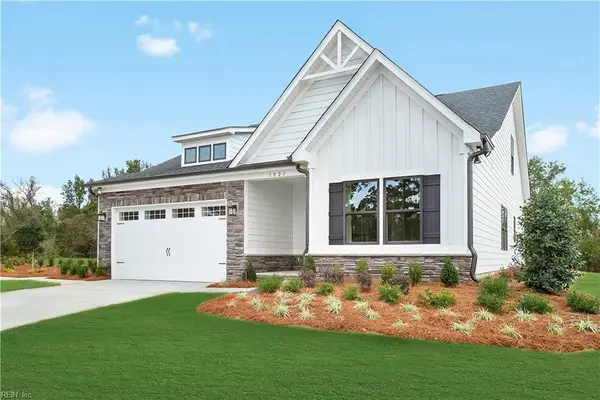 $533,995Pending4 beds 3 baths2,696 sq. ft.
$533,995Pending4 beds 3 baths2,696 sq. ft.229 Woodcreek Road, Williamsburg, VA 23185
MLS# 10603054Listed by: BHHS RW Towne Realty- New
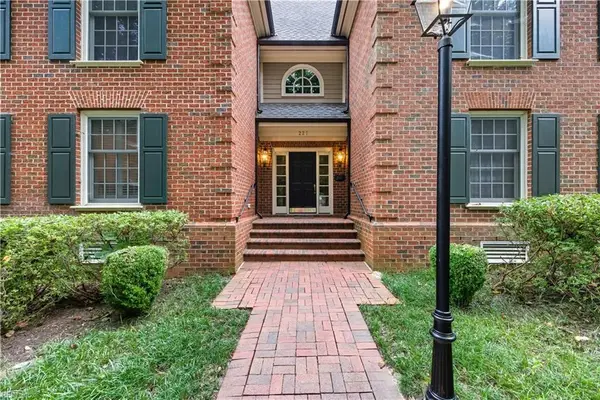 $350,000Active2 beds 4 baths1,384 sq. ft.
$350,000Active2 beds 4 baths1,384 sq. ft.221 Woodmere Drive #B, Williamsburg, VA 23185
MLS# 10602871Listed by: KW Allegiance - New
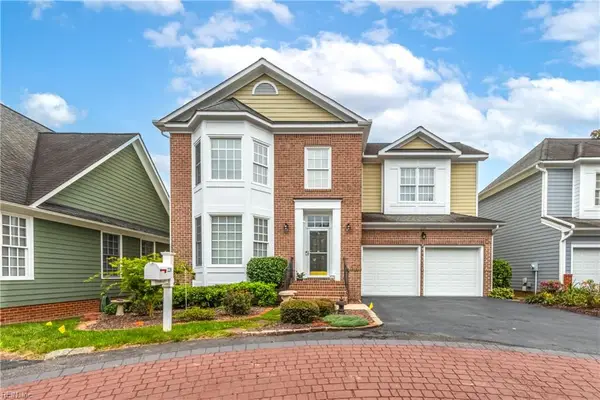 $524,900Active4 beds 4 baths3,511 sq. ft.
$524,900Active4 beds 4 baths3,511 sq. ft.220 Suri Drive, Williamsburg, VA 23185
MLS# 10602307Listed by: Liz Moore & Associates LLC - New
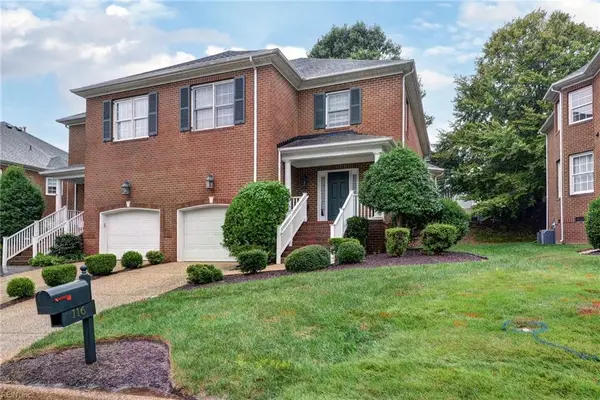 $515,000Active3 beds 3 baths2,327 sq. ft.
$515,000Active3 beds 3 baths2,327 sq. ft.116 Brockton Court, Williamsburg, VA 23185
MLS# 10602553Listed by: RE/MAX Capital - New
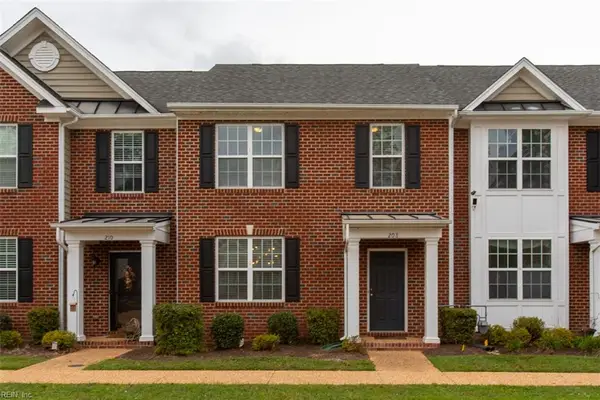 $365,000Active3 beds 3 baths1,514 sq. ft.
$365,000Active3 beds 3 baths1,514 sq. ft.208 Lewis Burwell Place, Williamsburg, VA 23185
MLS# 10602424Listed by: EXP Realty LLC - New
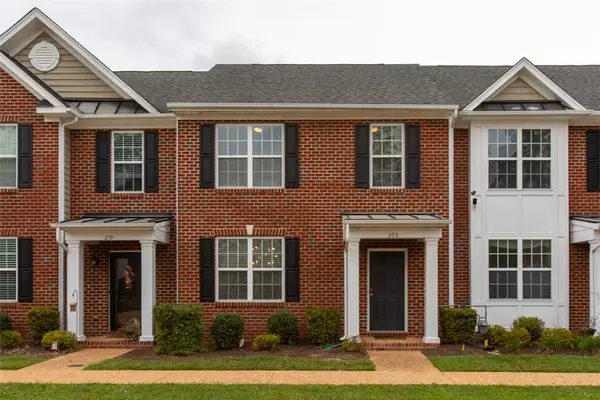 $365,000Active3 beds 3 baths1,514 sq. ft.
$365,000Active3 beds 3 baths1,514 sq. ft.208 Lewis Burwell Place, Williamsburg, VA 23185
MLS# 2503193Listed by: EXP REALTY LLC - New
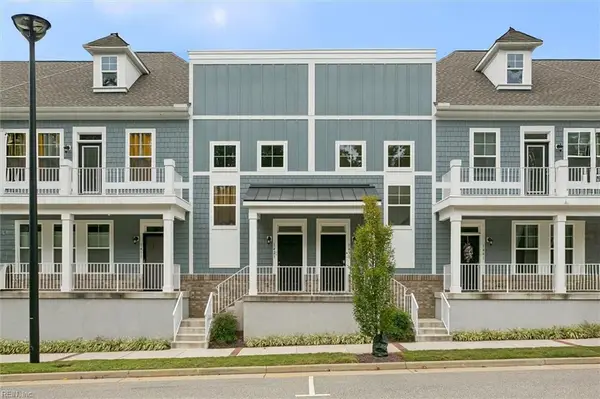 $399,000Active3 beds 2 baths1,841 sq. ft.
$399,000Active3 beds 2 baths1,841 sq. ft.1431 Redoubt Road, Williamsburg, VA 23185
MLS# 10601224Listed by: RE/MAX Capital - New
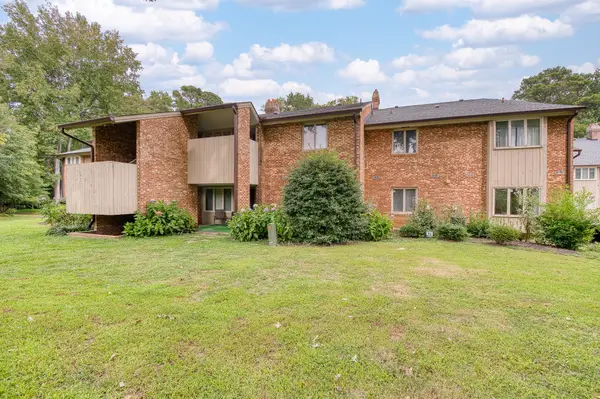 $150,000Active2 beds 2 baths1,209 sq. ft.
$150,000Active2 beds 2 baths1,209 sq. ft.376 Merrimac Trail #223, Williamsburg, VA 23185
MLS# 10602134Listed by: CENTURY 21 Nachman Realty
