1190 Richwine Drive, Williamsburg, VA 23185
Local realty services provided by:Better Homes and Gardens Real Estate Base Camp

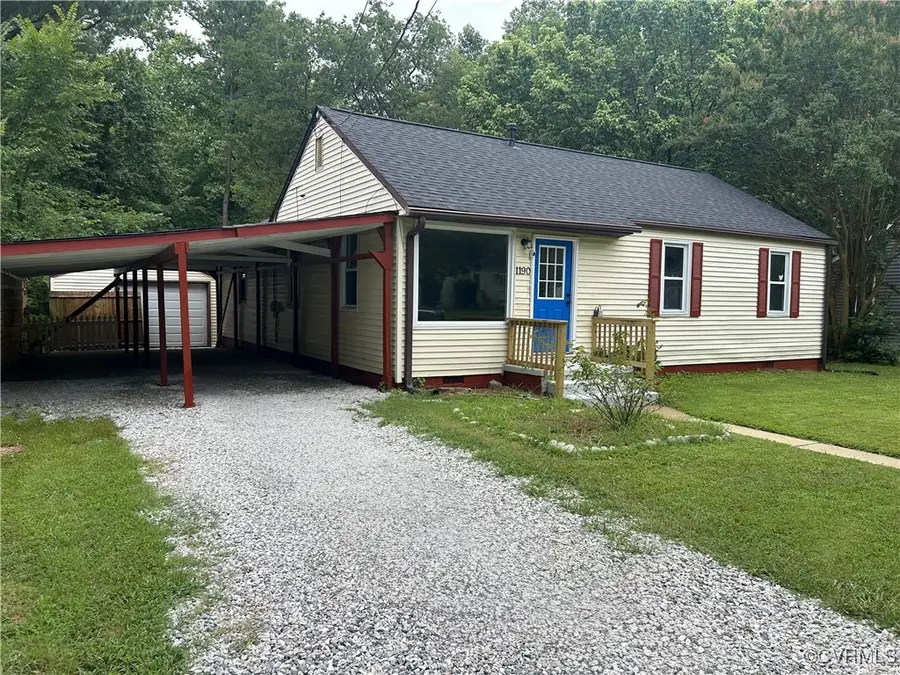
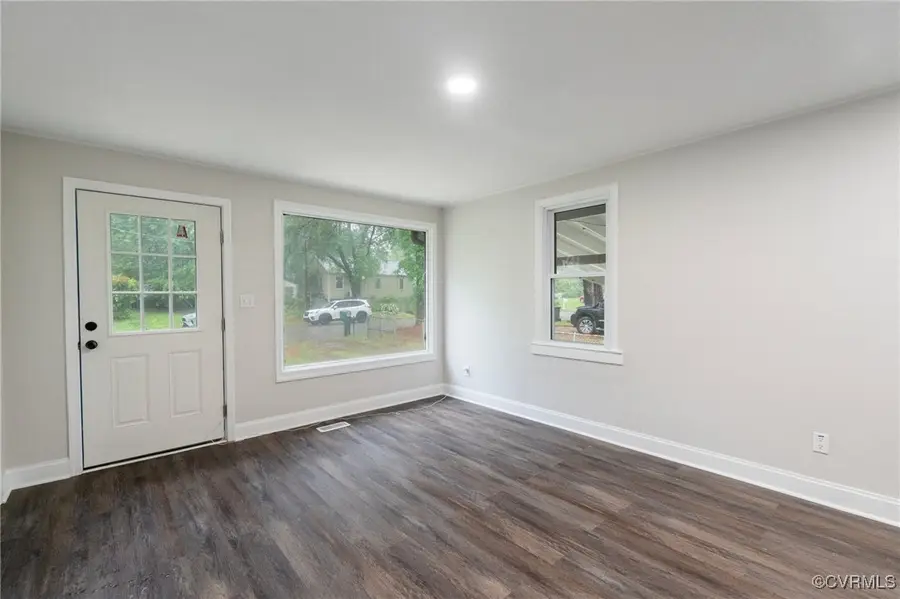
Listed by:
- John O'Reilly(804) 398 - 8537Better Homes and Gardens Real Estate Base Camp
MLS#:2510741
Source:RV
Price summary
- Price:$286,500
- Price per sq. ft.:$198.82
About this home
Step into comfort and style at this thoughtfully renovated 4-bedroom, 1-bath ranch in the heart of Yorktown. From the moment you arrive, you’ll notice the care poured into every detail. Enjoy peace of mind with a brand-new roof, new high-efficiency HVAC, new windows, LVP flooring & fresh paint that flows throughout, freshly graveled driveway, new garage door, new privacy fencing added to the carport and newly updated and painted back deck. Inside, the completely reimagined Kitchen—complete with new custom cabinetry, new granite countertops, gas cooking, a new farmhouse sink and stainless steel appliances truly impress. Just off the Kitchen you’ll find a Flex Space- perfect for an office, playroom, extra living etc! The fully updated Bathroom is sleek and functional, conveniently located next to 3 Bedrooms. The private Primary Bedroom features dual closets. Outside you can relax under the covered back deck, host gatherings in the fully fenced yard, or tinker in the detached garage/workshop with its own separate electric panel. A large attached carport adds extra convenience. Surrounded by mature trees, this home offers the perfect blend of privacy, charm, and modern upgrades—don’t wait to make it yours!
Contact an agent
Home facts
- Year built:1960
- Listing Id #:2510741
- Added:97 day(s) ago
- Updated:August 14, 2025 at 02:31 PM
Rooms and interior
- Bedrooms:4
- Total bathrooms:1
- Full bathrooms:1
- Living area:1,441 sq. ft.
Heating and cooling
- Cooling:Central Air
- Heating:Electric, Heat Pump
Structure and exterior
- Roof:Composition, Shingle
- Year built:1960
- Building area:1,441 sq. ft.
- Lot area:0.26 Acres
Schools
- High school:Bruton
- Middle school:Queens Lake
- Elementary school:Magruder
Utilities
- Water:Public
- Sewer:Community/Coop Sewer
Finances and disclosures
- Price:$286,500
- Price per sq. ft.:$198.82
- Tax amount:$1,817 (2024)
New listings near 1190 Richwine Drive
- Coming Soon
 $310,000Coming Soon2 beds 2 baths
$310,000Coming Soon2 beds 2 baths906 Wood Duck Commons, Williamsburg, VA 23188-9401
MLS# 2502836Listed by: LIZ MOORE & ASSOCIATES-2 - New
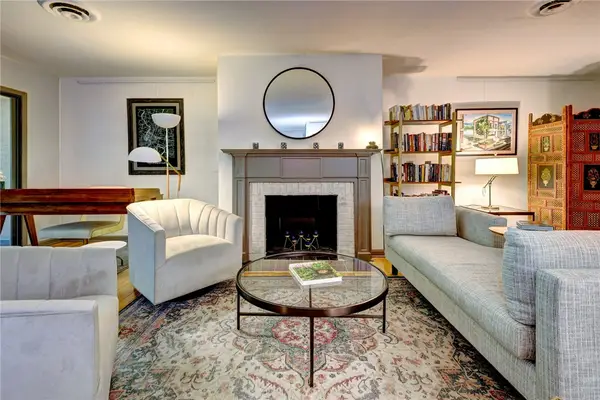 $225,000Active2 beds 2 baths1,462 sq. ft.
$225,000Active2 beds 2 baths1,462 sq. ft.376 Merrimac Trail #614, Williamsburg, VA 23185
MLS# 2502811Listed by: LONG & FOSTER REAL ESTATE, INC. - New
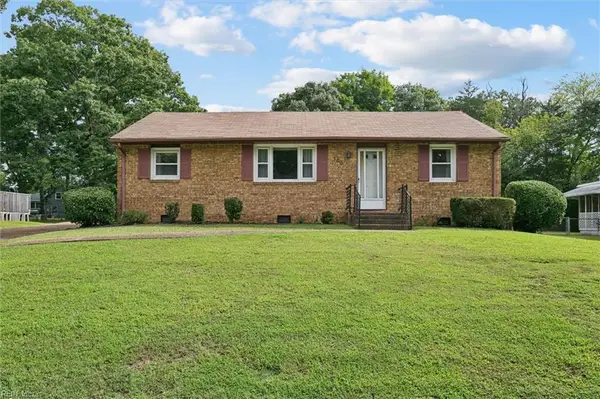 $270,000Active3 beds 2 baths1,709 sq. ft.
$270,000Active3 beds 2 baths1,709 sq. ft.150 Banneker Drive, Williamsburg, VA 23185
MLS# 10597565Listed by: RE/MAX Peninsula - Open Sun, 1 to 3pmNew
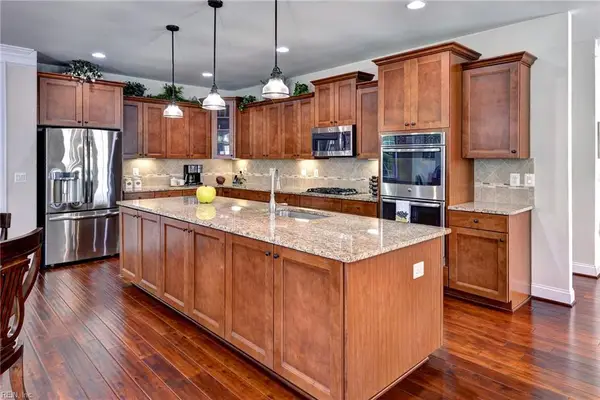 $720,000Active3 beds 4 baths4,378 sq. ft.
$720,000Active3 beds 4 baths4,378 sq. ft.6301 Thomas Paine Drive, Williamsburg, VA 23188
MLS# 10597238Listed by: Williamsburg Realty - Open Sat, 2:30 to 4:30pmNew
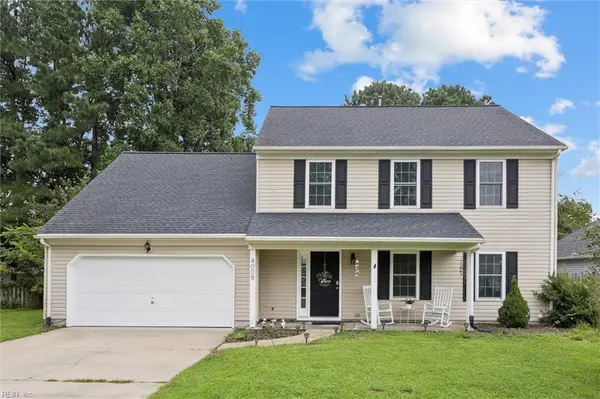 $439,000Active4 beds 3 baths2,146 sq. ft.
$439,000Active4 beds 3 baths2,146 sq. ft.4008 Cedarwood Lane, Williamsburg, VA 23188
MLS# 10597286Listed by: BHHS RW Towne Realty - New
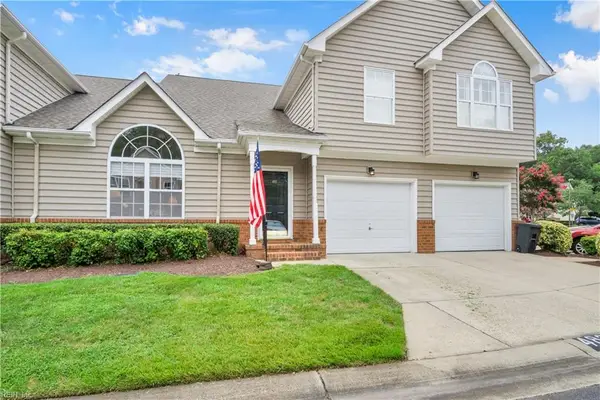 $350,000Active3 beds 3 baths1,745 sq. ft.
$350,000Active3 beds 3 baths1,745 sq. ft.483 Fairway Lookout, Williamsburg, VA 23188
MLS# 10597346Listed by: Howard Hanna Real Estate Services - New
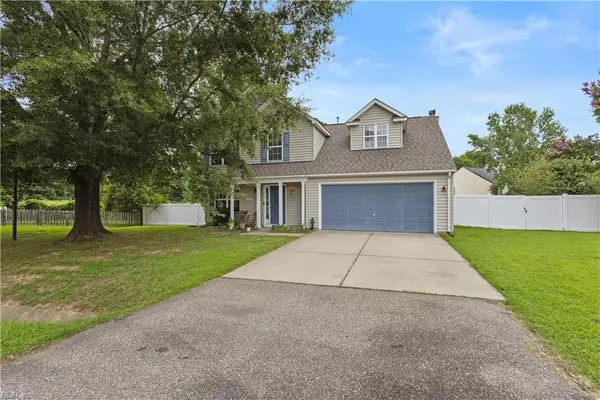 $505,000Active4 beds 3 baths2,578 sq. ft.
$505,000Active4 beds 3 baths2,578 sq. ft.4654 Prince Trevor Drive, Williamsburg, VA 23185
MLS# 10597374Listed by: Wainwright Real Estate - Open Sat, 10:30am to 1pmNew
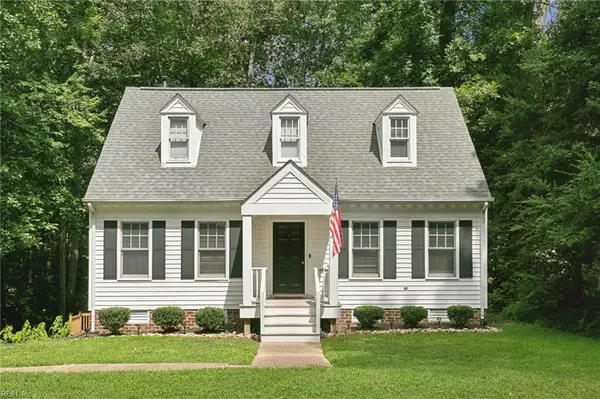 $435,000Active3 beds 3 baths1,647 sq. ft.
$435,000Active3 beds 3 baths1,647 sq. ft.264 Nina Lane, Williamsburg, VA 23188
MLS# 10597381Listed by: Abbitt Realty Company LLC - New
 $1,045,000Active5 beds 3 baths3,334 sq. ft.
$1,045,000Active5 beds 3 baths3,334 sq. ft.104 Captaine Graves, Williamsburg, VA 23185
MLS# 10597437Listed by: Liz Moore & Associates LLC - New
 $279,000Active2 beds 3 baths1,152 sq. ft.
$279,000Active2 beds 3 baths1,152 sq. ft.1108 Settlement Drive, Williamsburg, VA 23188
MLS# 2502803Listed by: RE/MAX CONNECT
