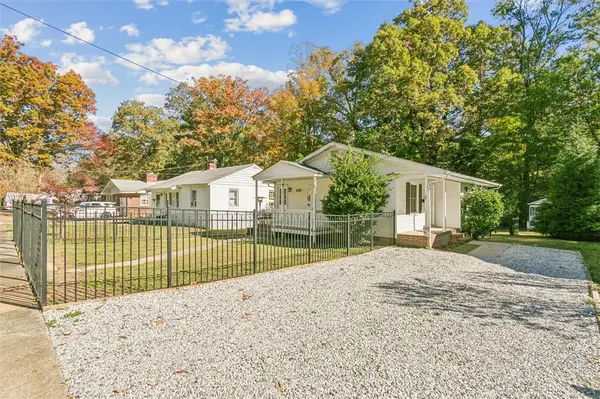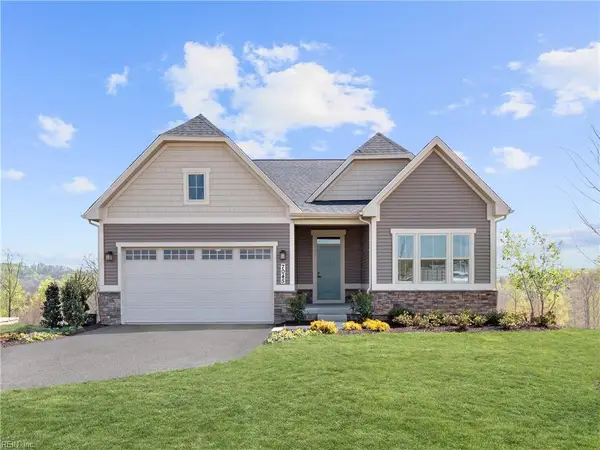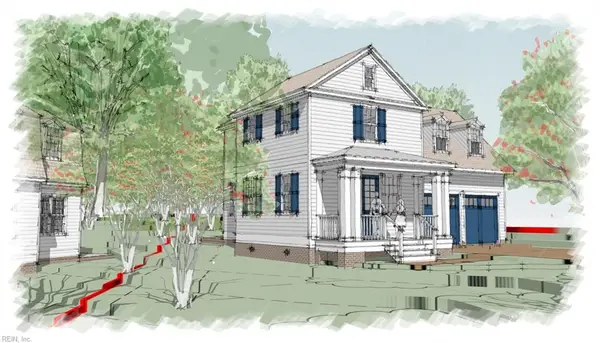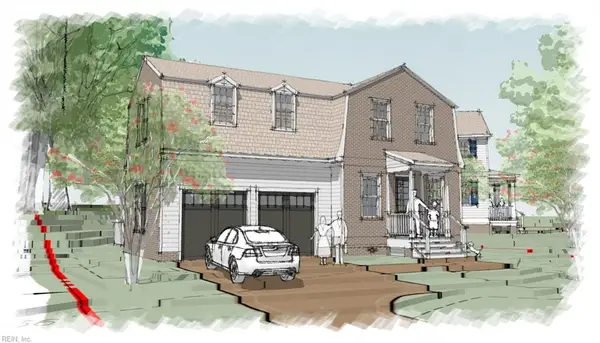120 De La Warr Arch, Williamsburg, VA 23185
Local realty services provided by:Better Homes and Gardens Real Estate Native American Group
120 De La Warr Arch,Williamsburg, VA 23185
$388,000
- 3 Beds
- 3 Baths
- 1,789 sq. ft.
- Single family
- Active
Listed by: donna dodd
Office: coldwell banker traditions
MLS#:2502797
Source:VA_WMLS
Price summary
- Price:$388,000
- Price per sq. ft.:$216.88
- Monthly HOA dues:$135
About this home
Nestled in the heart of Williamsburg, this like-new townhome is just a mile from CW and offers convenient access to historic sites, shops, restaurants, and parks! As you walk through the front door, you will see the spacious foyer and hallway which leads to the open- concept kitchen, dining area, and family room. The kitchen is ample in size and features granite countertops, under-cabinet lighting, and a large farm-style sink in the oversized island. There is a good amount of dining room space, as well as a spacious family room to spread out and relax. Upstairs you will find a large primary bedroom with 2 closets and a primary bath with extra-large ceramic tiles and dual shower heads. There are also 2 bedrooms, a hall bath, and the laundry room to complete the second floor. Some of the upgrades include a tankless gas hot water heater, WI-FI enabled smart thermostat, comfort-height toilets, and extra recessed lighting on the main floor. The backyard is open to woods, offering additional space and privacy. You are sure to enjoy living in a peaceful and friendly neighborhood, yard maintenance being cared for by the HOA, and a truly wonderful place to call Home!
Contact an agent
Home facts
- Year built:2022
- Listing ID #:2502797
- Added:92 day(s) ago
- Updated:November 12, 2025 at 04:50 PM
Rooms and interior
- Bedrooms:3
- Total bathrooms:3
- Full bathrooms:2
- Half bathrooms:1
- Living area:1,789 sq. ft.
Heating and cooling
- Heating:Central Natural Gas, Heat Pump
Structure and exterior
- Roof:Asphalt, Shingle
- Year built:2022
- Building area:1,789 sq. ft.
Schools
- High school:Bruton
- Middle school:Queens Lake
- Elementary school:Waller Mill
Utilities
- Water:Public
- Sewer:PublicSewer
Finances and disclosures
- Price:$388,000
- Price per sq. ft.:$216.88
- Tax amount:$2,607 (2024)
New listings near 120 De La Warr Arch
- Coming Soon
 $695,000Coming Soon4 beds 3 baths
$695,000Coming Soon4 beds 3 baths140 Hunting Cove, Williamsburg, VA 23185
MLS# 2503766Listed by: LIZ MOORE & ASSOCIATES-2 - Coming Soon
 $329,900Coming Soon3 beds 2 baths
$329,900Coming Soon3 beds 2 baths605 Pocahontas Street, Williamsburg, VA 23185
MLS# 2503759Listed by: EXP WILLIAMSBURG, LLC - Open Wed, 1 to 4pmNew
 $529,990Active3 beds 3 baths3,354 sq. ft.
$529,990Active3 beds 3 baths3,354 sq. ft.221 Woodcreek Road, Williamsburg, VA 23185
MLS# 10609246Listed by: BHHS RW Towne Realty - Coming Soon
 $935,000Coming Soon4 beds 3 baths
$935,000Coming Soon4 beds 3 baths108 Yorkshire Drive, Williamsburg, VA 23185
MLS# 2503724Listed by: REVOLUTION REAL ESTATE SERVICES LLC - New
 $350,000Active2 beds 2 baths1,357 sq. ft.
$350,000Active2 beds 2 baths1,357 sq. ft.2101 Promenade Lane #2101, Williamsburg, VA 23185
MLS# 10609286Listed by: Spencer Realty of Virginia LTD - New
 $1,200,000Active4 beds 5 baths2,003 sq. ft.
$1,200,000Active4 beds 5 baths2,003 sq. ft.206 Indian Springs Road, Williamsburg, VA 23185
MLS# 10608957Listed by: Garrett Realty Partners - New
 $1,200,000Active4 beds 5 baths2,027 sq. ft.
$1,200,000Active4 beds 5 baths2,027 sq. ft.317 Indian Springs Road, Williamsburg, VA 23185
MLS# 10608963Listed by: Garrett Realty Partners - New
 $425,000Active3 beds 4 baths2,076 sq. ft.
$425,000Active3 beds 4 baths2,076 sq. ft.3941 Prospect Street, Williamsburg, VA 23185
MLS# 2503591Listed by: RE/MAX CAPITAL - New
 $425,000Active3 beds 4 baths2,076 sq. ft.
$425,000Active3 beds 4 baths2,076 sq. ft.3941 Prospect Street, Williamsburg, VA 23185
MLS# 10607392Listed by: RE/MAX Capital  $915,000Pending4 beds 5 baths3,806 sq. ft.
$915,000Pending4 beds 5 baths3,806 sq. ft.606 Counselors Way, Williamsburg, VA 23185
MLS# 2503719Listed by: TWIDDY REALTY
