1200 Treviso Bay, Williamsburg, VA 23188
Local realty services provided by:Better Homes and Gardens Real Estate Native American Group
1200 Treviso Bay,Williamsburg, VA 23188
$711,990
- 4 Beds
- 3 Baths
- 2,714 sq. ft.
- Single family
- Active
Listed by:victoria j clark
Office:d r horton realty of virginia
MLS#:2502966
Source:VA_WMLS
Price summary
- Price:$711,990
- Price per sq. ft.:$262.34
- Monthly HOA dues:$500
About this home
Welcome to the Shenandoah, a beautifully designed 2,714 sq ft home offering a modern open-concept living space that is perfect for both entertaining and family living. The main level features a spacious family room, a kitchen with luxury finishes, a home office, laundry room, mud room, and an additional open living space, creating an ideal flow for daily activities.
The first-floor primary suite offers a private retreat with an oversized walk-in closet and a luxurious bathroom with separate vanities and a private water closet for added convenience and comfort. Upstairs, you will find two additional spacious bedrooms, a loft area, a full bathroom, and coveted storage space, providing ample room for family members to enjoy their own space.
The Shenandoah is the perfect combination of first-floor living with the added benefit of extra flexible spaces upstairs.
The photos you see here are for illustration purposes only, interior and exterior features, options, colors and selections will vary from the homes as built.
Contact an agent
Home facts
- Year built:2025
- Listing ID #:2502966
- Added:11 day(s) ago
- Updated:September 08, 2025 at 01:59 AM
Rooms and interior
- Bedrooms:4
- Total bathrooms:3
- Full bathrooms:2
- Half bathrooms:1
- Living area:2,714 sq. ft.
Heating and cooling
- Cooling:CentralAir
- Heating:Central Natural Gas, Heat Pump
Structure and exterior
- Roof:Asphalt, Shingle
- Year built:2025
- Building area:2,714 sq. ft.
Schools
- High school:Lafayette
- Middle school:James Blair
- Elementary school:D. J. Montague
Utilities
- Water:Public
- Sewer:PublicSewer
Finances and disclosures
- Price:$711,990
- Price per sq. ft.:$262.34
- Tax amount:$5,908 (2025)
New listings near 1200 Treviso Bay
- New
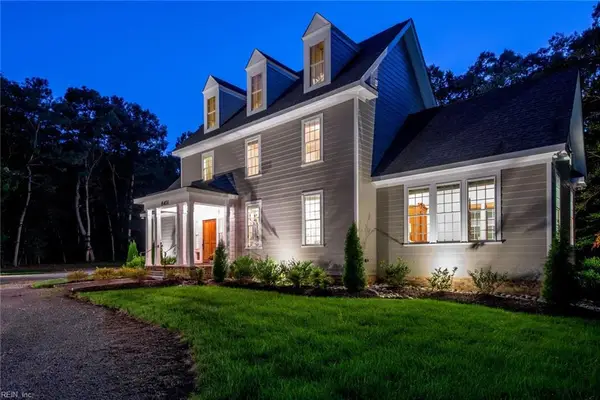 $1,385,000Active4 beds 3 baths3,845 sq. ft.
$1,385,000Active4 beds 3 baths3,845 sq. ft.8401 Croaker Rd, Williamsburg, VA 23188
MLS# 10600893Listed by: The Steele Group Sotheby's International Realty - New
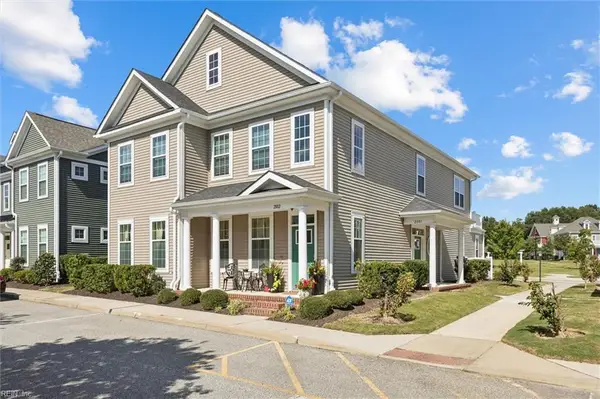 $350,000Active2 beds 2 baths1,357 sq. ft.
$350,000Active2 beds 2 baths1,357 sq. ft.2801 Queens Path, Williamsburg, VA 23185
MLS# 10600514Listed by: CHJ Realty Inc - New
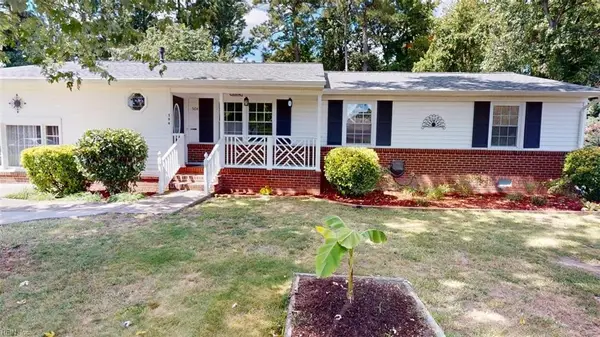 $360,000Active3 beds 2 baths1,556 sq. ft.
$360,000Active3 beds 2 baths1,556 sq. ft.504 Hubbard Lane, Williamsburg, VA 23185
MLS# 10600605Listed by: Better Homes&Gardens R.E. Native American Grp - Coming Soon
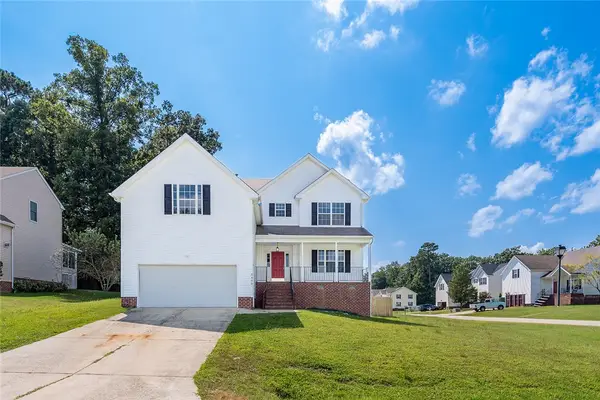 $494,000Coming Soon4 beds 3 baths
$494,000Coming Soon4 beds 3 baths5600 Lori Mahone Overlook, Williamsburg, VA 23188-8125
MLS# 2503074Listed by: HOWARD HANNA WILLIAM E. WOOD - New
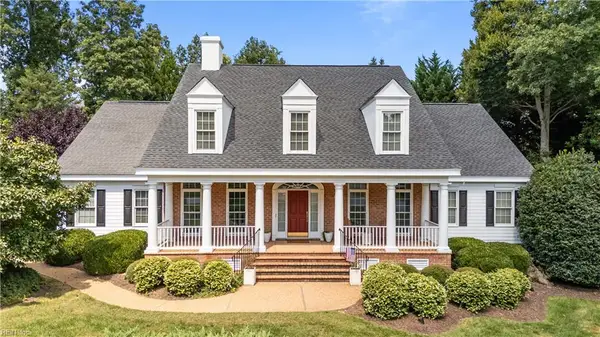 $990,000Active5 beds 4 baths4,507 sq. ft.
$990,000Active5 beds 4 baths4,507 sq. ft.116 Westbury, Williamsburg, VA 23188
MLS# 10600550Listed by: Garrett Realty Partners - New
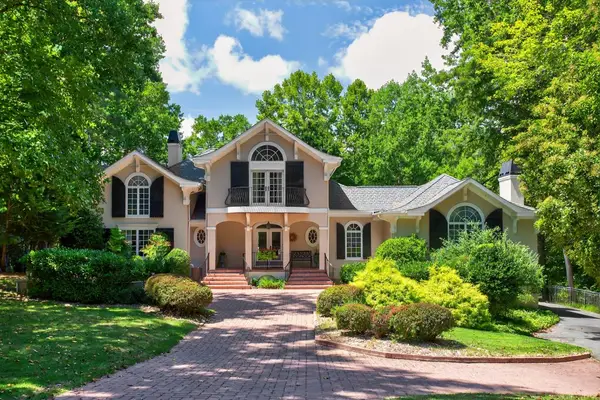 $1,395,000Active5 beds 5 baths4,704 sq. ft.
$1,395,000Active5 beds 5 baths4,704 sq. ft.109 Elizabeth Meriwether, Williamsburg, VA 23185
MLS# 2503071Listed by: COTTAGE STREET REALTY, LLC - New
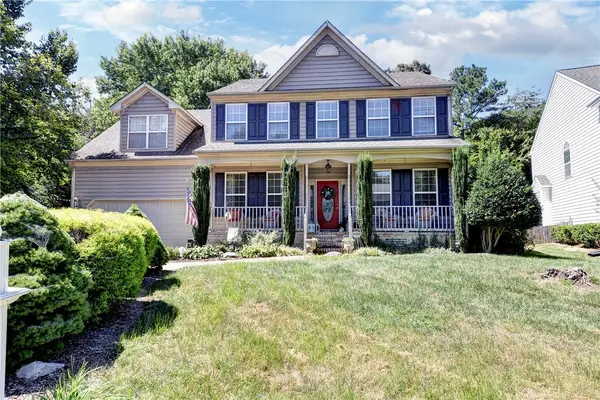 $580,000Active5 beds 4 baths2,782 sq. ft.
$580,000Active5 beds 4 baths2,782 sq. ft.3215 Westover Ridge, Williamsburg, VA 23188
MLS# 2502168Listed by: LIZ MOORE & ASSOCIATES-2 - New
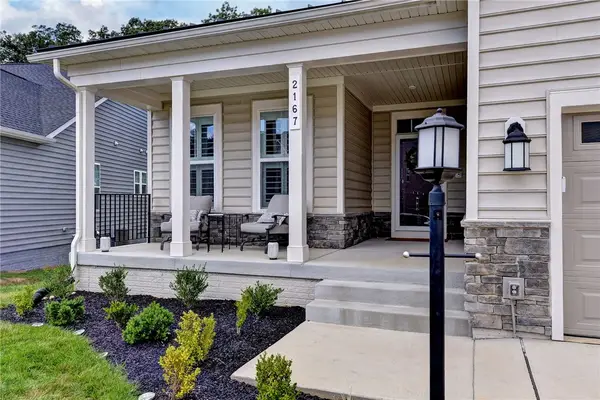 $699,900Active4 beds 3 baths3,856 sq. ft.
$699,900Active4 beds 3 baths3,856 sq. ft.2167 Fallon Circle, Williamsburg, VA 23188
MLS# 2502998Listed by: WILLIAMSBURG REALTY - New
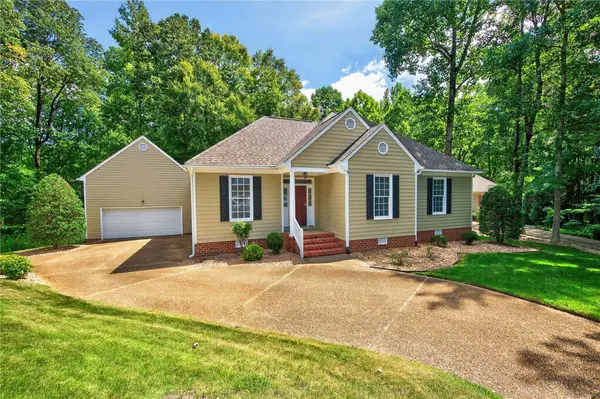 $450,000Active3 beds 2 baths1,954 sq. ft.
$450,000Active3 beds 2 baths1,954 sq. ft.105 Dundee, Williamsburg, VA 23188
MLS# 2503023Listed by: BHHS RW TOWNE REALTY LLC - New
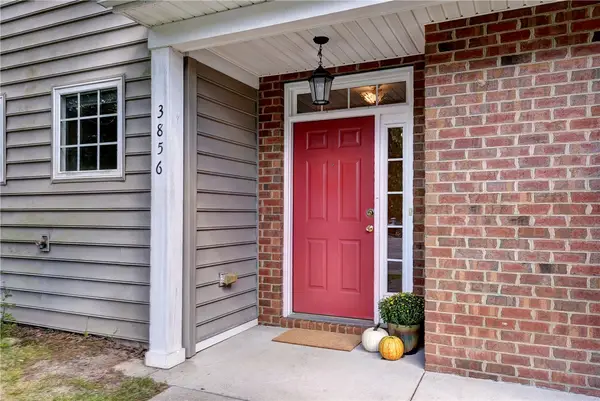 $285,000Active2 beds 3 baths1,390 sq. ft.
$285,000Active2 beds 3 baths1,390 sq. ft.3856 War Hill Green, Williamsburg, VA 23188
MLS# 2503058Listed by: LIZ MOORE & ASSOCIATES-2
