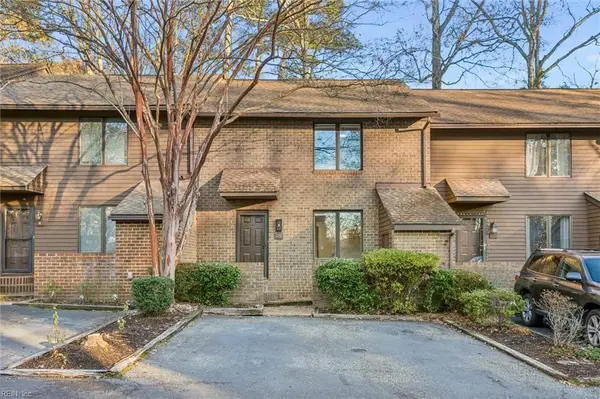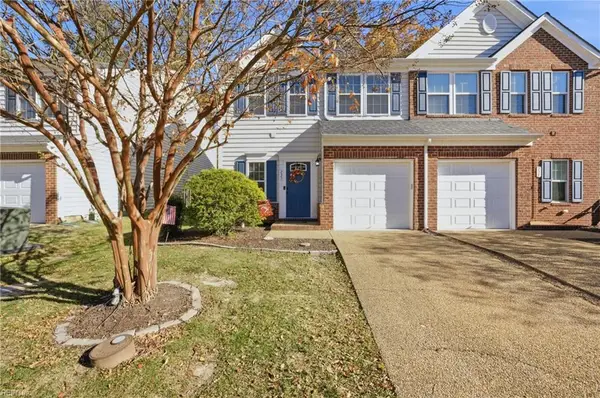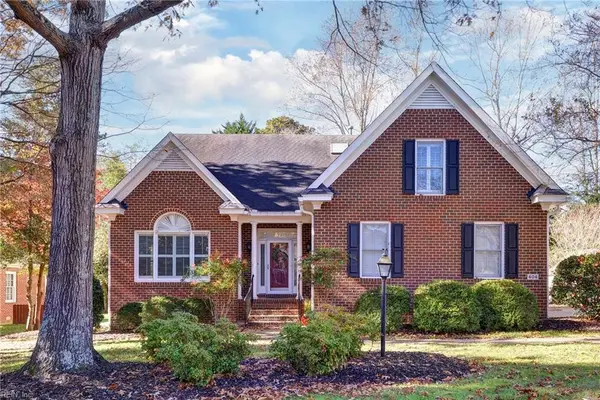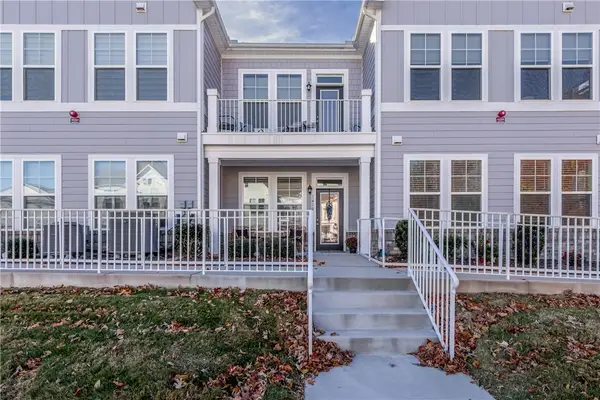123 Leven Links, Williamsburg, VA 23188
Local realty services provided by:Better Homes and Gardens Real Estate Native American Group
123 Leven Links,Williamsburg, VA 23188
$769,000
- 5 Beds
- 4 Baths
- 4,588 sq. ft.
- Single family
- Pending
Listed by: deelyn robinson
Office: liz moore & associates-2
MLS#:2501299
Source:VA_WMLS
Price summary
- Price:$769,000
- Price per sq. ft.:$167.61
- Monthly HOA dues:$195
About this home
TAKE A LOOK INSIDE! Absolutely stunning home in the Berkshire section of Ford’s Colony with spacious rooms and THREE bedrooms on the first floor! Located on a quiet street, this elegant property offers 4,588 square feet with 5 bedrooms, 3.5 baths and luxurious finishes throughout. The light-filled great room features a cathedral ceiling, built-ins and gas fireplace, and flows seamlessly into the breakfast area and gourmet kitchen with granite counters, dual-fuel range with double ovens, glass-tiled backsplash and pantry. The formal dining room showcases a coffered ceiling and a built-in butler’s pantry with wet bar. French doors lead to the living room/home office just off the foyer. The spacious first-floor primary suite includes hardwood floors, gas fireplace, extensive moldings and a spa-like bath with granite counters, double sinks, jetted tub and tiled shower. Two additional first-floor bedrooms share a Jack and Jill bath. Upstairs are two more large bedrooms, a bonus/media room, a cozy loft and a flex space off bedroom 5. Exceptional storage with walk-in closets in every bedroom, walk-in attics and pull-down attic access.
Contact an agent
Home facts
- Year built:2007
- Listing ID #:2501299
- Added:218 day(s) ago
- Updated:November 21, 2025 at 08:42 AM
Rooms and interior
- Bedrooms:5
- Total bathrooms:4
- Full bathrooms:3
- Half bathrooms:1
- Living area:4,588 sq. ft.
Heating and cooling
- Cooling:CentralAir, Zoned
- Heating:Central Forced Air, Central Natural Gas, Electric, Heat Pump, Zoned
Structure and exterior
- Roof:Asphalt, Composition, Shingle
- Year built:2007
- Building area:4,588 sq. ft.
Schools
- High school:Lafayette
- Middle school:James Blair
- Elementary school:D. J. Montague
Utilities
- Water:Public
- Sewer:PublicSewer
Finances and disclosures
- Price:$769,000
- Price per sq. ft.:$167.61
- Tax amount:$6,160 (2025)
New listings near 123 Leven Links
- New
 $180,000Active0.18 Acres
$180,000Active0.18 Acres11 Frenchmens Key, Williamsburg, VA 23185
MLS# 10610917Listed by: Liz Moore & Associates LLC - New
 $324,000Active2 beds 3 baths1,610 sq. ft.
$324,000Active2 beds 3 baths1,610 sq. ft.2133 S Henry Street #45, Williamsburg, VA 23185
MLS# 10610966Listed by: 1st Class Real Estate-SII Real Estate - New
 $289,000Active2 beds 2 baths1,420 sq. ft.
$289,000Active2 beds 2 baths1,420 sq. ft.182 Cutspring Arch, Williamsburg, VA 23185
MLS# 2503834Listed by: LONG & FOSTER REAL ESTATE, INC. - New
 $389,999Active3 beds 3 baths1,800 sq. ft.
$389,999Active3 beds 3 baths1,800 sq. ft.235 Lewis Burwell Place, Williamsburg, VA 23185
MLS# 10610661Listed by: Iron Valley Real Estate Hampton Roads - New
 $155,000Active2 beds 1 baths768 sq. ft.
$155,000Active2 beds 1 baths768 sq. ft.103 Lake Powell Road #F, Williamsburg, VA 23185
MLS# 10609879Listed by: EXP Realty LLC - Open Fri, 1 to 4pmNew
 $434,990Active3 beds 2 baths1,410 sq. ft.
$434,990Active3 beds 2 baths1,410 sq. ft.206 Woodcreek Road, Williamsburg, VA 23185
MLS# 10609934Listed by: BHHS RW Towne Realty  $759,000Pending4 beds 3 baths2,440 sq. ft.
$759,000Pending4 beds 3 baths2,440 sq. ft.616 Counselors Way, Williamsburg, VA 23185
MLS# 2531402Listed by: SHAHEEN RUTH MARTIN & FONVILLE- New
 $645,000Active4 beds 3 baths2,970 sq. ft.
$645,000Active4 beds 3 baths2,970 sq. ft.404 Ashwood Drive, Williamsburg, VA 23185
MLS# 10609885Listed by: Garrett Realty Partners - New
 $380,000Active2 beds 2 baths1,428 sq. ft.
$380,000Active2 beds 2 baths1,428 sq. ft.1410 Green Hill Street, Williamsburg, VA 23185
MLS# 2503796Listed by: LIZ MOORE & ASSOCIATES-2  $759,000Pending4 beds 3 baths2,440 sq. ft.
$759,000Pending4 beds 3 baths2,440 sq. ft.616 Counselors Way, Williamsburg, VA 23185
MLS# 2503801Listed by: SHAHEEN, RUTH, MARTIN & FONVILLE REAL ESTATE
