125 Parkway Court, Williamsburg, VA 23185
Local realty services provided by:Better Homes and Gardens Real Estate Native American Group
Listed by:kara dodd
Office:williamsburg realty
MLS#:2502138
Source:VA_WMLS
Price summary
- Price:$390,000
- Price per sq. ft.:$168.1
- Monthly HOA dues:$92
About this home
Looking for lower city taxes, great city of Williamsburg schools and the charm of Colonial Williamsburg? Welcome to 125 Parkway Ct.! Enjoy your own retreat in the city of Williamsburg. This townhome features a large entry level rec room with extra storage. The second floor offers an open great room plan with ample room for seating and entertaining. The spacious kitchen showcases a large center island with seating, granite and newer stainless appliances. Off the kitchen you can relax on the deck with a peaceful wooded view. Upstairs to the third floor you will find the primary suite with a large walk-in closet and en-suite bathroom with separate walk-in shower and double vanity. Two additional bedrooms share a hall bathroom. The laundry closet is also conveniently located upstairs close to the bedrooms, washer and dryer convey. Don't miss this rare opportunity to reside moments away from dining, shopping, Colonial Williamsburg and the College of William & Mary.
Contact an agent
Home facts
- Year built:2016
- Listing ID #:2502138
- Added:99 day(s) ago
- Updated:September 19, 2025 at 04:00 PM
Rooms and interior
- Bedrooms:3
- Total bathrooms:3
- Full bathrooms:2
- Half bathrooms:1
- Living area:2,320 sq. ft.
Heating and cooling
- Cooling:CentralAir
- Heating:Central Forced Air, Central Natural Gas
Structure and exterior
- Roof:Composition
- Year built:2016
- Building area:2,320 sq. ft.
Schools
- High school:Lafayette
- Middle school:Berkeley
- Elementary school:Matthew Whaley
Utilities
- Water:Public
- Sewer:PublicSewer
Finances and disclosures
- Price:$390,000
- Price per sq. ft.:$168.1
- Tax amount:$2,329 (2024)
New listings near 125 Parkway Court
- New
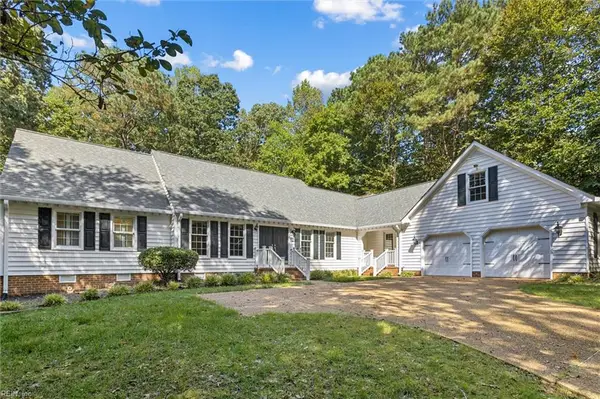 $550,000Active4 beds 3 baths2,928 sq. ft.
$550,000Active4 beds 3 baths2,928 sq. ft.138 Devonshire Drive, Williamsburg, VA 23187
MLS# 10603503Listed by: RE/MAX Connect 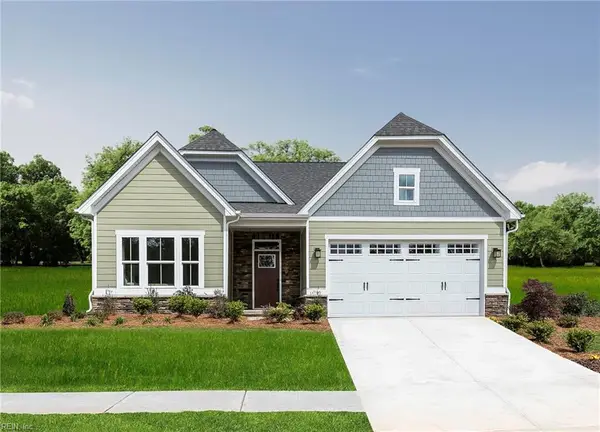 $514,760Pending3 beds 3 baths2,324 sq. ft.
$514,760Pending3 beds 3 baths2,324 sq. ft.202 Woodcreek Road, Williamsburg, VA 23185
MLS# 10603345Listed by: BHHS RW Towne Realty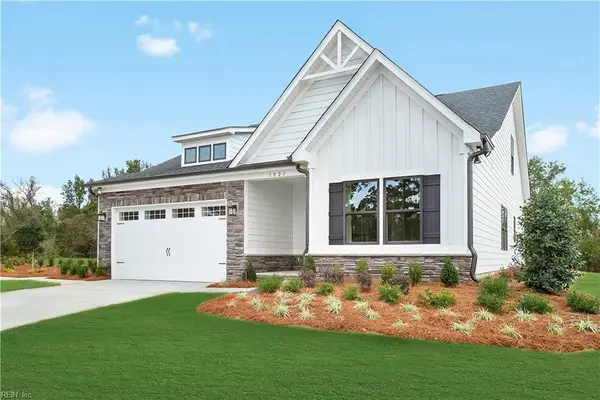 $533,995Pending4 beds 3 baths2,696 sq. ft.
$533,995Pending4 beds 3 baths2,696 sq. ft.229 Woodcreek Road, Williamsburg, VA 23185
MLS# 10603054Listed by: BHHS RW Towne Realty- New
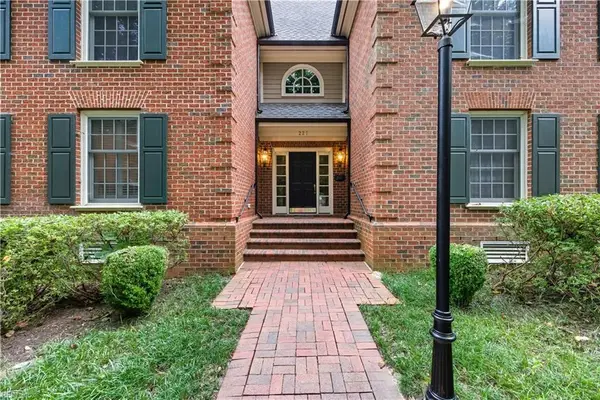 $350,000Active2 beds 4 baths1,384 sq. ft.
$350,000Active2 beds 4 baths1,384 sq. ft.221 Woodmere Drive #B, Williamsburg, VA 23185
MLS# 10602871Listed by: KW Allegiance - New
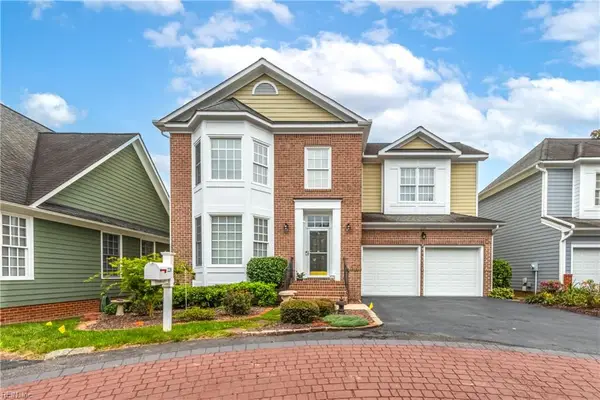 $524,900Active4 beds 4 baths3,511 sq. ft.
$524,900Active4 beds 4 baths3,511 sq. ft.220 Suri Drive, Williamsburg, VA 23185
MLS# 10602307Listed by: Liz Moore & Associates LLC - New
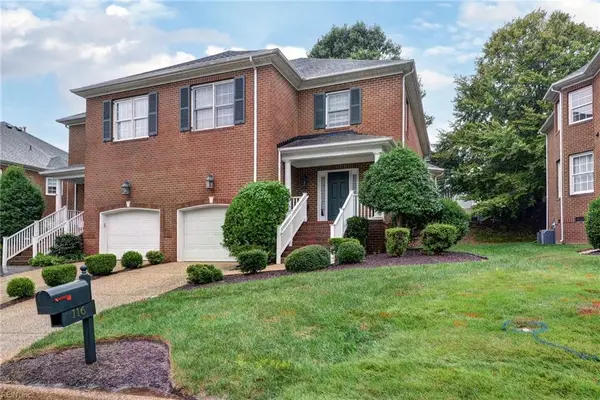 $515,000Active3 beds 3 baths2,327 sq. ft.
$515,000Active3 beds 3 baths2,327 sq. ft.116 Brockton Court, Williamsburg, VA 23185
MLS# 10602553Listed by: RE/MAX Capital - New
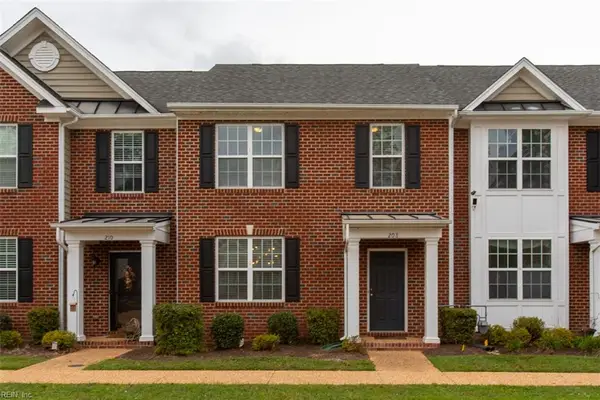 $365,000Active3 beds 3 baths1,514 sq. ft.
$365,000Active3 beds 3 baths1,514 sq. ft.208 Lewis Burwell Place, Williamsburg, VA 23185
MLS# 10602424Listed by: EXP Realty LLC - New
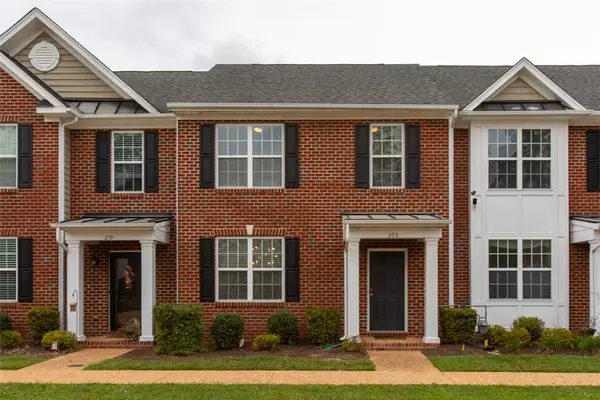 $365,000Active3 beds 3 baths1,514 sq. ft.
$365,000Active3 beds 3 baths1,514 sq. ft.208 Lewis Burwell Place, Williamsburg, VA 23185
MLS# 2503193Listed by: EXP REALTY LLC - New
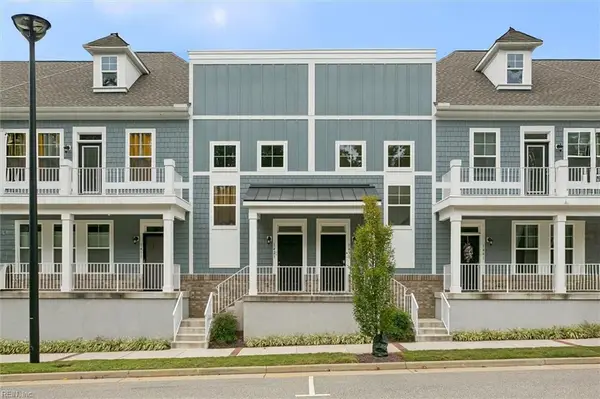 $399,000Active3 beds 2 baths1,841 sq. ft.
$399,000Active3 beds 2 baths1,841 sq. ft.1431 Redoubt Road, Williamsburg, VA 23185
MLS# 10601224Listed by: RE/MAX Capital - New
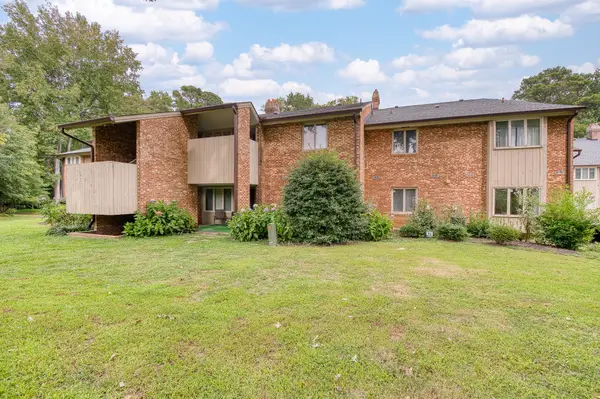 $150,000Active2 beds 2 baths1,209 sq. ft.
$150,000Active2 beds 2 baths1,209 sq. ft.376 Merrimac Trail #223, Williamsburg, VA 23185
MLS# 10602134Listed by: CENTURY 21 Nachman Realty
