144 Southport, Williamsburg, VA 23188
Local realty services provided by:Better Homes and Gardens Real Estate Base Camp



144 Southport,Williamsburg, VA 23188
$1,696,000
- 5 Beds
- 6 Baths
- 4,742 sq. ft.
- Single family
- Active
Listed by:sherri visser
Office:rw towne realty
MLS#:2505277
Source:RV
Price summary
- Price:$1,696,000
- Price per sq. ft.:$357.65
- Monthly HOA dues:$195
About this home
Welcome to this William Poole Luxury designed on a .73 acre corner lot in the exclusive Ford's Colony Southport. The 2022 remodel of this home showcases exceptional attention to detail throughout. A double-sided dry bar island credenza elegantly separates the formal dining room from the bright, open family room. The Chef's kitchen features Dacor and Bosch appliances, an 84" built-in wine fridge, double ovens, a six burner gas range and quartz countertops. The primary suite includes an ensuite with zero entry shower, double vanities, and a spacious dressing room. The second floor offers three bedrooms, 2.5 bathrooms, and a large bonus room with wet bar and fridge. The third level includes a fifth bedroom ensuite and a large versatile multi-purpose room. This home features excellent outdoor space starting with a true front porch, second floor sunset veranda, screened in back porch & side porch. Side entry circular driveway invites you into an oversized three car garage welcoming you HOME.
Contact an agent
Home facts
- Year built:2004
- Listing Id #:2505277
- Added:356 day(s) ago
- Updated:August 14, 2025 at 02:31 PM
Rooms and interior
- Bedrooms:5
- Total bathrooms:6
- Full bathrooms:4
- Half bathrooms:2
- Living area:4,742 sq. ft.
Heating and cooling
- Cooling:Central Air, Heat Pump, Zoned
- Heating:Heat Pump, Natural Gas, Zoned
Structure and exterior
- Roof:Asphalt
- Year built:2004
- Building area:4,742 sq. ft.
- Lot area:0.73 Acres
Schools
- High school:Lafayette
- Middle school:James Blair
- Elementary school:D. J. Montague
Utilities
- Water:Public
- Sewer:Public Sewer
Finances and disclosures
- Price:$1,696,000
- Price per sq. ft.:$357.65
- Tax amount:$7,800 (2024)
New listings near 144 Southport
- Coming Soon
 $310,000Coming Soon2 beds 2 baths
$310,000Coming Soon2 beds 2 baths906 Wood Duck Commons, Williamsburg, VA 23188-9401
MLS# 2502836Listed by: LIZ MOORE & ASSOCIATES-2 - New
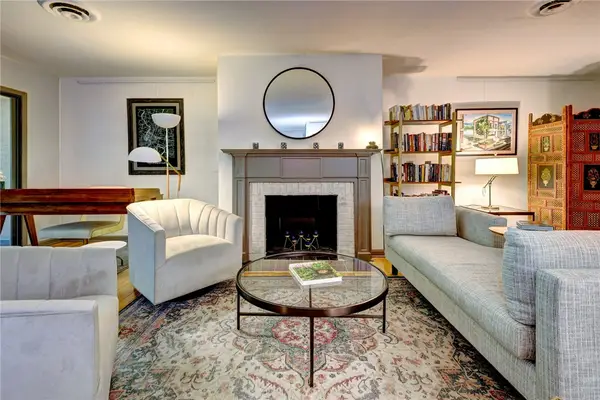 $225,000Active2 beds 2 baths1,462 sq. ft.
$225,000Active2 beds 2 baths1,462 sq. ft.376 Merrimac Trail #614, Williamsburg, VA 23185
MLS# 2502811Listed by: LONG & FOSTER REAL ESTATE, INC. - New
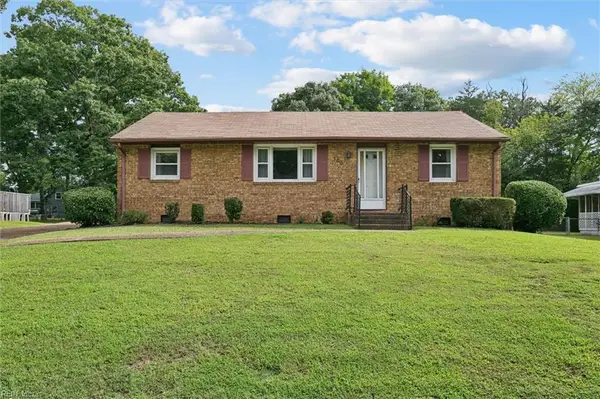 $270,000Active3 beds 2 baths1,709 sq. ft.
$270,000Active3 beds 2 baths1,709 sq. ft.150 Banneker Drive, Williamsburg, VA 23185
MLS# 10597565Listed by: RE/MAX Peninsula - Open Sun, 1 to 3pmNew
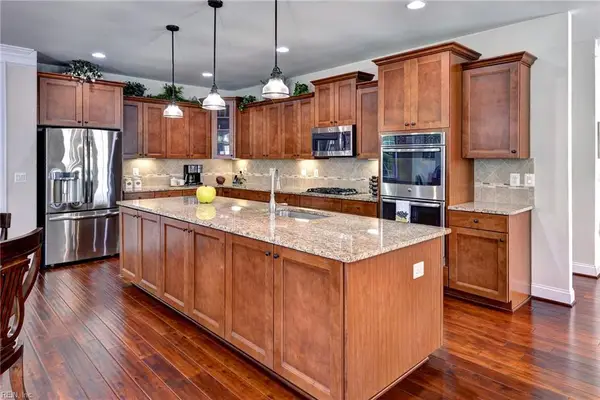 $720,000Active3 beds 4 baths4,378 sq. ft.
$720,000Active3 beds 4 baths4,378 sq. ft.6301 Thomas Paine Drive, Williamsburg, VA 23188
MLS# 10597238Listed by: Williamsburg Realty - Open Sat, 2:30 to 4:30pmNew
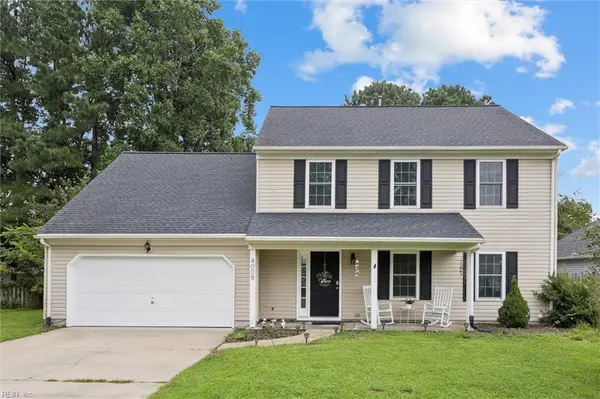 $439,000Active4 beds 3 baths2,146 sq. ft.
$439,000Active4 beds 3 baths2,146 sq. ft.4008 Cedarwood Lane, Williamsburg, VA 23188
MLS# 10597286Listed by: BHHS RW Towne Realty - New
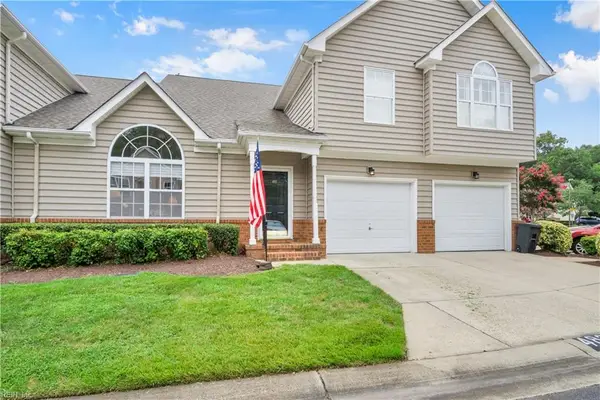 $350,000Active3 beds 3 baths1,745 sq. ft.
$350,000Active3 beds 3 baths1,745 sq. ft.483 Fairway Lookout, Williamsburg, VA 23188
MLS# 10597346Listed by: Howard Hanna Real Estate Services - New
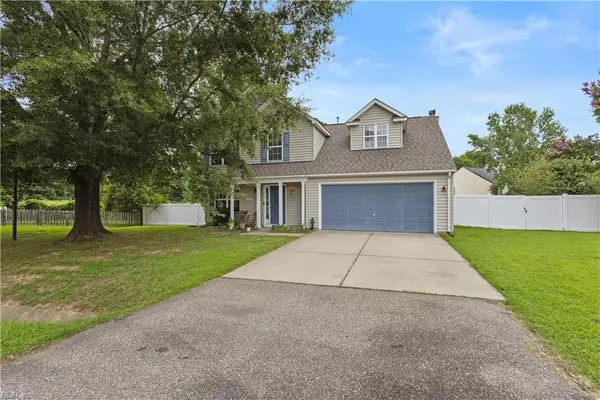 $505,000Active4 beds 3 baths2,578 sq. ft.
$505,000Active4 beds 3 baths2,578 sq. ft.4654 Prince Trevor Drive, Williamsburg, VA 23185
MLS# 10597374Listed by: Wainwright Real Estate - Open Sat, 10:30am to 1pmNew
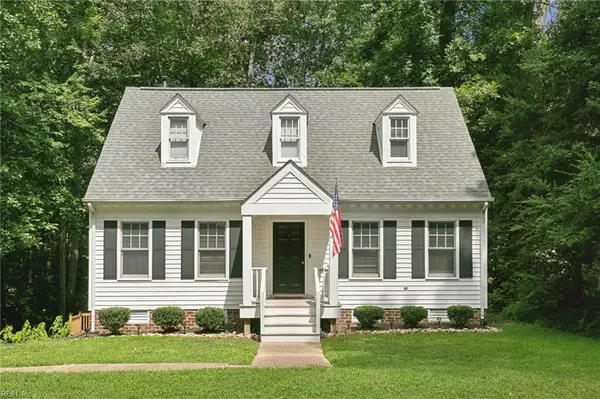 $435,000Active3 beds 3 baths1,647 sq. ft.
$435,000Active3 beds 3 baths1,647 sq. ft.264 Nina Lane, Williamsburg, VA 23188
MLS# 10597381Listed by: Abbitt Realty Company LLC - New
 $1,045,000Active5 beds 3 baths3,334 sq. ft.
$1,045,000Active5 beds 3 baths3,334 sq. ft.104 Captaine Graves, Williamsburg, VA 23185
MLS# 10597437Listed by: Liz Moore & Associates LLC - New
 $279,000Active2 beds 3 baths1,152 sq. ft.
$279,000Active2 beds 3 baths1,152 sq. ft.1108 Settlement Drive, Williamsburg, VA 23188
MLS# 2502803Listed by: RE/MAX CONNECT
