152 Shinnecock, Williamsburg, VA 23188
Local realty services provided by:Better Homes and Gardens Real Estate Native American Group
152 Shinnecock,Williamsburg, VA 23188
$1,049,900
- 4 Beds
- 3 Baths
- 3,573 sq. ft.
- Single family
- Active
Listed by:holly rolley
Office:howard hanna william e. wood
MLS#:2502813
Source:VA_WMLS
Price summary
- Price:$1,049,900
- Price per sq. ft.:$293.84
- Monthly HOA dues:$195
About this home
NEW CONSTRUCTION with over 150' of frontage on Ford's Colony's Blue Heron Course including seasonal water views. This home is on a level lot at the end of the cul-de-sac with a longer driveway providing additional privacy. The cart path is on the opposite side of the course leading to beautiful, serene golf views. It offers great one level living with two bedrooms and two full baths on the 1st floor. The open floor plan adds to the spacious feeling of these light filled rooms with almost every room having golf views. The floor plan is perfect for entertaining and everyday living with oversized rooms, a great kitchen island, and covered porch facing East avoiding the afternoon sun making it easy to enjoy the outdoors. A floored walk-in attic of over 1,000 sq. ft. is amazing storage or room to grow.
Contact an agent
Home facts
- Year built:2024
- Listing ID #:2502813
- Added:428 day(s) ago
- Updated:October 02, 2025 at 03:41 PM
Rooms and interior
- Bedrooms:4
- Total bathrooms:3
- Full bathrooms:3
- Living area:3,573 sq. ft.
Heating and cooling
- Cooling:CentralAir, Zoned
- Heating:Central Forced Air, Central Natural Gas, Electric, Heat Pump, Zoned
Structure and exterior
- Roof:Asphalt, Composition, Shingle
- Year built:2024
- Building area:3,573 sq. ft.
Schools
- High school:Lafayette
- Middle school:James Blair
- Elementary school:D. J. Montague
Utilities
- Water:Public
- Sewer:PublicSewer
Finances and disclosures
- Price:$1,049,900
- Price per sq. ft.:$293.84
- Tax amount:$5,494 (2025)
New listings near 152 Shinnecock
- Coming Soon
 $525,000Coming Soon3 beds 3 baths
$525,000Coming Soon3 beds 3 baths122 Meeting Place, Williamsburg, VA 23185
MLS# 2503313Listed by: HOWARD HANNA WILLIAM E. WOOD - New
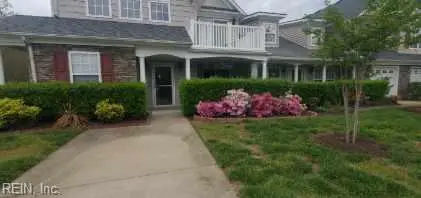 $310,000Active2 beds 2 baths1,420 sq. ft.
$310,000Active2 beds 2 baths1,420 sq. ft.123 Cutspring Arch, Williamsburg, VA 23185
MLS# 10603741Listed by: XRealty.NET LLC - New
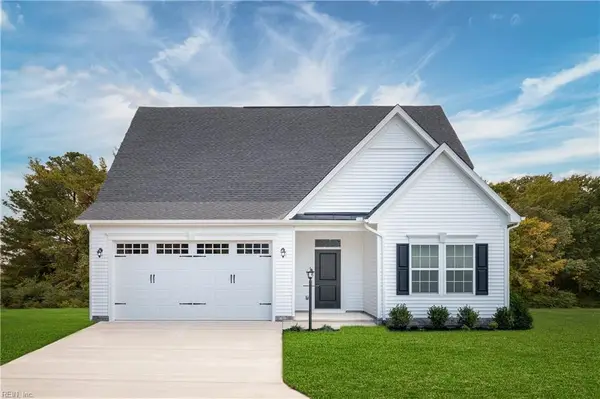 $479,990Active3 beds 3 baths2,334 sq. ft.
$479,990Active3 beds 3 baths2,334 sq. ft.214 Woodcreek Road, Williamsburg, VA 23185
MLS# 10603710Listed by: BHHS RW Towne Realty - New
 $895,000Active4 beds 4 baths4,015 sq. ft.
$895,000Active4 beds 4 baths4,015 sq. ft.205 Holly Hills Drive, Williamsburg, VA 23185
MLS# 2503302Listed by: LIZ MOORE & ASSOCIATES-2 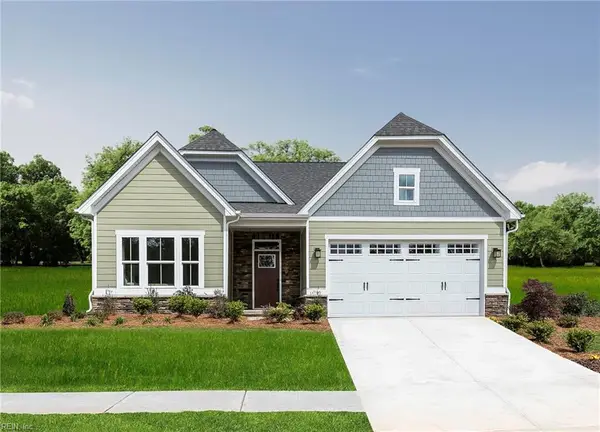 $514,760Pending3 beds 3 baths2,324 sq. ft.
$514,760Pending3 beds 3 baths2,324 sq. ft.202 Woodcreek Road, Williamsburg, VA 23185
MLS# 10603345Listed by: BHHS RW Towne Realty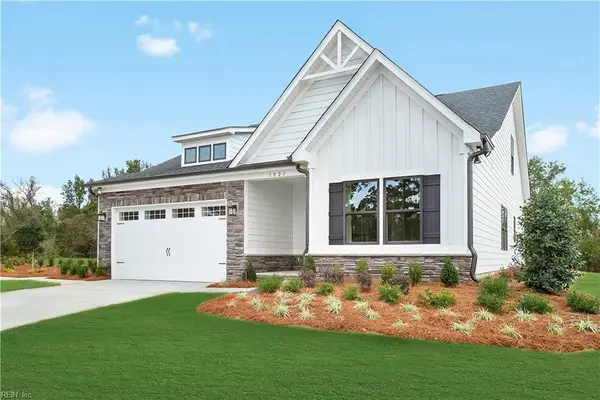 $533,995Pending4 beds 3 baths2,696 sq. ft.
$533,995Pending4 beds 3 baths2,696 sq. ft.229 Woodcreek Road, Williamsburg, VA 23185
MLS# 10603054Listed by: BHHS RW Towne Realty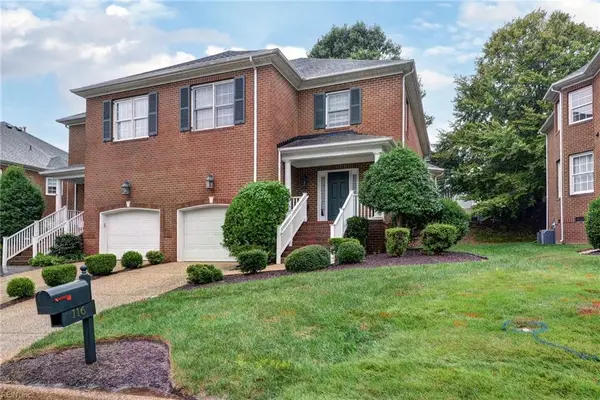 $515,000Active3 beds 3 baths2,327 sq. ft.
$515,000Active3 beds 3 baths2,327 sq. ft.116 Brockton Court, Williamsburg, VA 23185
MLS# 10602553Listed by: RE/MAX Capital- Open Sat, 1 to 4pm
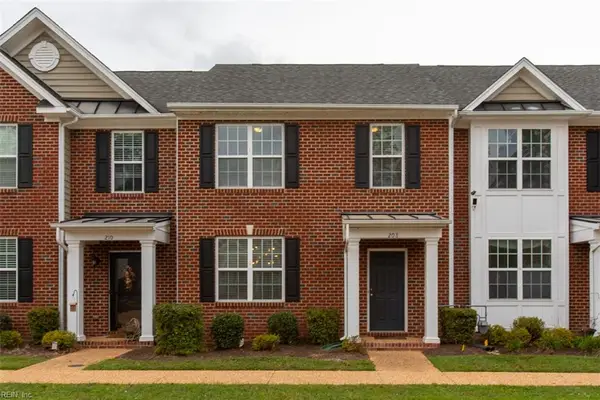 $365,000Active3 beds 3 baths1,514 sq. ft.
$365,000Active3 beds 3 baths1,514 sq. ft.208 Lewis Burwell Place, Williamsburg, VA 23185
MLS# 10602424Listed by: EXP Realty LLC - Open Sat, 1 to 4pm
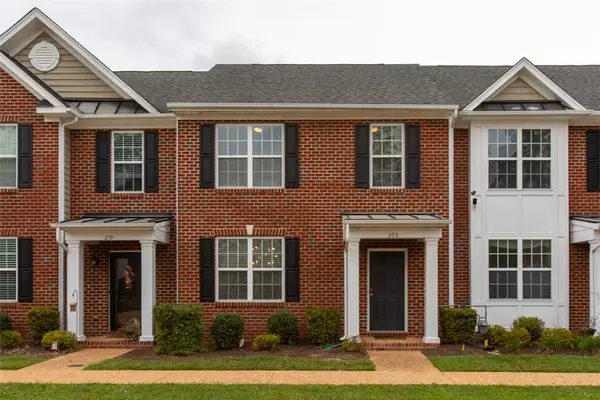 $365,000Active3 beds 3 baths1,514 sq. ft.
$365,000Active3 beds 3 baths1,514 sq. ft.208 Lewis Burwell Place, Williamsburg, VA 23185
MLS# 2503193Listed by: EXP REALTY LLC  $524,900Active4 beds 5 baths3,511 sq. ft.
$524,900Active4 beds 5 baths3,511 sq. ft.220 Suri Drive, Williamsburg, VA 23185
MLS# 2503157Listed by: LIZ MOORE & ASSOCIATES-2
