17 Autumn E, Williamsburg, VA 23188
Local realty services provided by:Better Homes and Gardens Real Estate Native American Group
17 Autumn E,Williamsburg, VA 23188
$320,000
- 3 Beds
- 3 Baths
- 1,423 sq. ft.
- Single family
- Active
Listed by:valerie n zangardi
Office:triumph realty group
MLS#:2503245
Source:VA_WMLS
Price summary
- Price:$320,000
- Price per sq. ft.:$224.88
- Monthly HOA dues:$215
About this home
Welcome to your new retreat in the heart of Seasons Trace in this beautifully updated two-story townhome. The entry boasts slate floor that transitions into hardwood with a sophisticated updated powder room to the left. Snuggle up by the brick fireplace in the family room while you enjoy wooded views. The spacious kitchen is designed to impress, featuring dark wood cabinetry, granite countertops, tile flooring and bright dining area that opens to the first floor back deck, perfect for entertaining.
Upstairs find three sizable bedrooms outfitted with custom touches including a book nook with storage in the front room, modern ceiling fans and primary suite with its own private balcony.
Brand new updates include: LVP flooring in both upstairs bathrooms, carpet upstairs, fresh paint throughout, refrigerator, washer and dryer and more! Don't miss this turnkey opportunity in the heart of Williamsburg!
Contact an agent
Home facts
- Year built:1980
- Listing ID #:2503245
- Added:1 day(s) ago
- Updated:September 24, 2025 at 03:16 PM
Rooms and interior
- Bedrooms:3
- Total bathrooms:3
- Full bathrooms:2
- Half bathrooms:1
- Living area:1,423 sq. ft.
Heating and cooling
- Cooling:CentralAir
- Heating:Electric, Heat Pump
Structure and exterior
- Roof:Asphalt, Shingle
- Year built:1980
- Building area:1,423 sq. ft.
Schools
- High school:Lafayette
- Middle school:Lois S Hornsby
- Elementary school:D. J. Montague
Utilities
- Water:Public
- Sewer:PublicSewer
Finances and disclosures
- Price:$320,000
- Price per sq. ft.:$224.88
- Tax amount:$1,850 (2024)
New listings near 17 Autumn E
- New
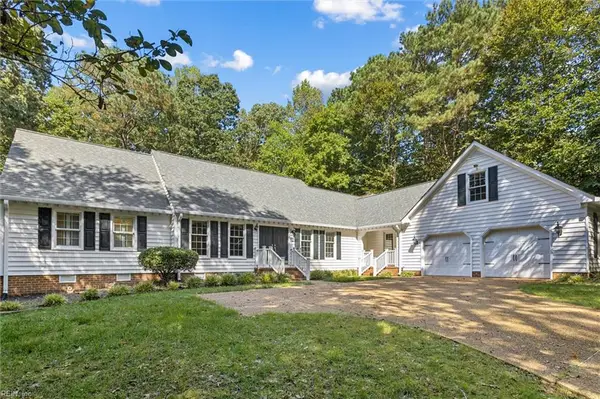 $550,000Active4 beds 3 baths2,928 sq. ft.
$550,000Active4 beds 3 baths2,928 sq. ft.138 Devonshire Drive, Williamsburg, VA 23187
MLS# 10603503Listed by: RE/MAX Connect 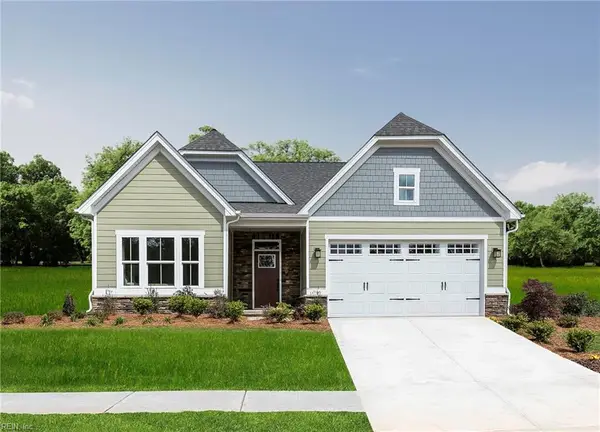 $514,760Pending3 beds 3 baths2,324 sq. ft.
$514,760Pending3 beds 3 baths2,324 sq. ft.202 Woodcreek Road, Williamsburg, VA 23185
MLS# 10603345Listed by: BHHS RW Towne Realty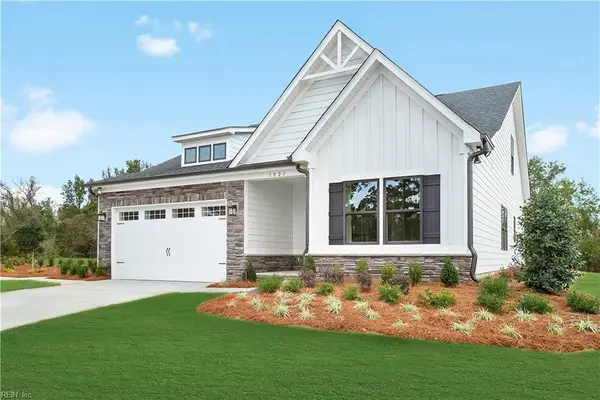 $533,995Pending4 beds 3 baths2,696 sq. ft.
$533,995Pending4 beds 3 baths2,696 sq. ft.229 Woodcreek Road, Williamsburg, VA 23185
MLS# 10603054Listed by: BHHS RW Towne Realty- New
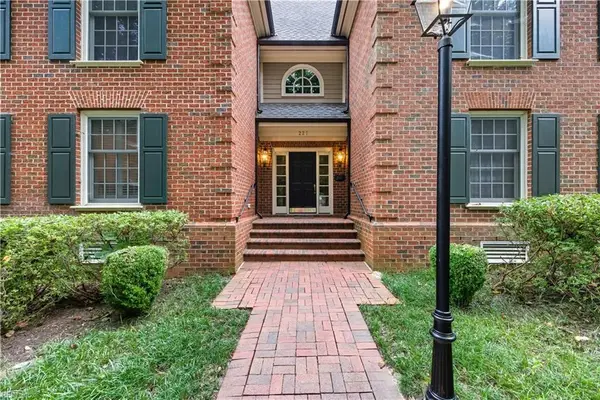 $350,000Active2 beds 4 baths1,384 sq. ft.
$350,000Active2 beds 4 baths1,384 sq. ft.221 Woodmere Drive #B, Williamsburg, VA 23185
MLS# 10602871Listed by: KW Allegiance - New
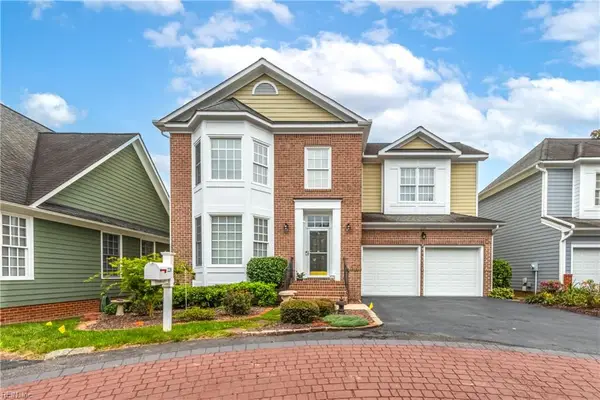 $524,900Active4 beds 4 baths3,511 sq. ft.
$524,900Active4 beds 4 baths3,511 sq. ft.220 Suri Drive, Williamsburg, VA 23185
MLS# 10602307Listed by: Liz Moore & Associates LLC - New
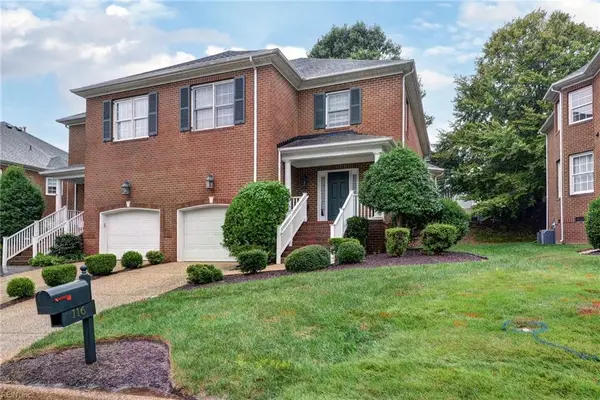 $515,000Active3 beds 3 baths2,327 sq. ft.
$515,000Active3 beds 3 baths2,327 sq. ft.116 Brockton Court, Williamsburg, VA 23185
MLS# 10602553Listed by: RE/MAX Capital - New
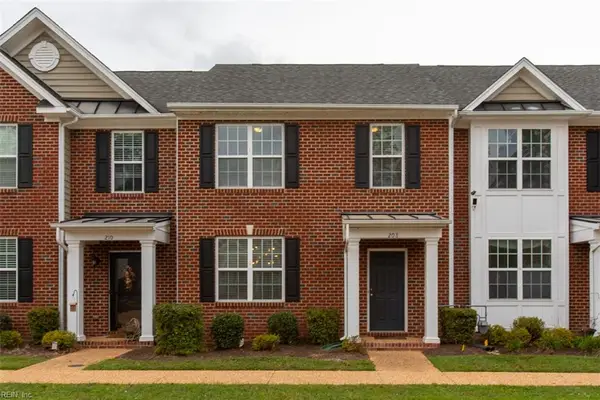 $365,000Active3 beds 3 baths1,514 sq. ft.
$365,000Active3 beds 3 baths1,514 sq. ft.208 Lewis Burwell Place, Williamsburg, VA 23185
MLS# 10602424Listed by: EXP Realty LLC - New
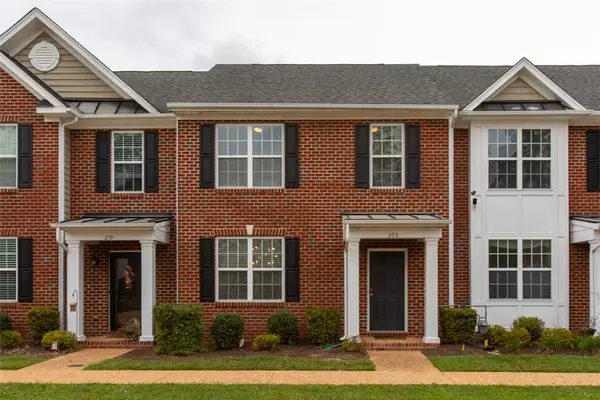 $365,000Active3 beds 3 baths1,514 sq. ft.
$365,000Active3 beds 3 baths1,514 sq. ft.208 Lewis Burwell Place, Williamsburg, VA 23185
MLS# 2503193Listed by: EXP REALTY LLC - New
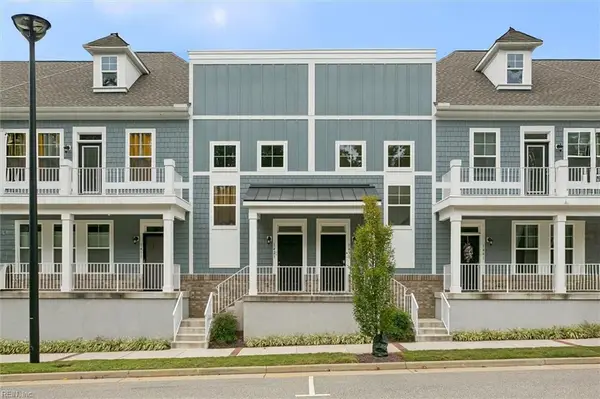 $399,000Active3 beds 2 baths1,841 sq. ft.
$399,000Active3 beds 2 baths1,841 sq. ft.1431 Redoubt Road, Williamsburg, VA 23185
MLS# 10601224Listed by: RE/MAX Capital - New
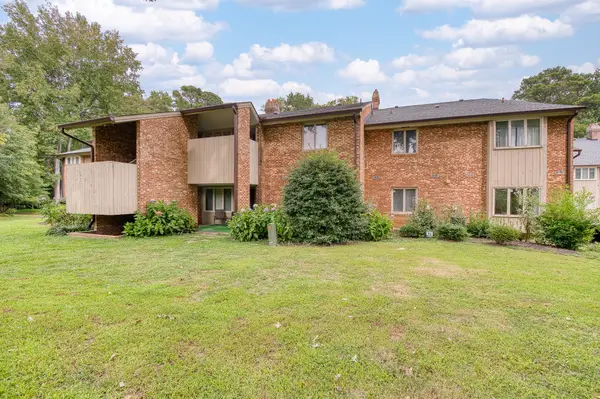 $150,000Active2 beds 2 baths1,209 sq. ft.
$150,000Active2 beds 2 baths1,209 sq. ft.376 Merrimac Trail #223, Williamsburg, VA 23185
MLS# 10602134Listed by: CENTURY 21 Nachman Realty
