202 Arbordale Loop, Williamsburg, VA 23188
Local realty services provided by:Better Homes and Gardens Real Estate Native American Group

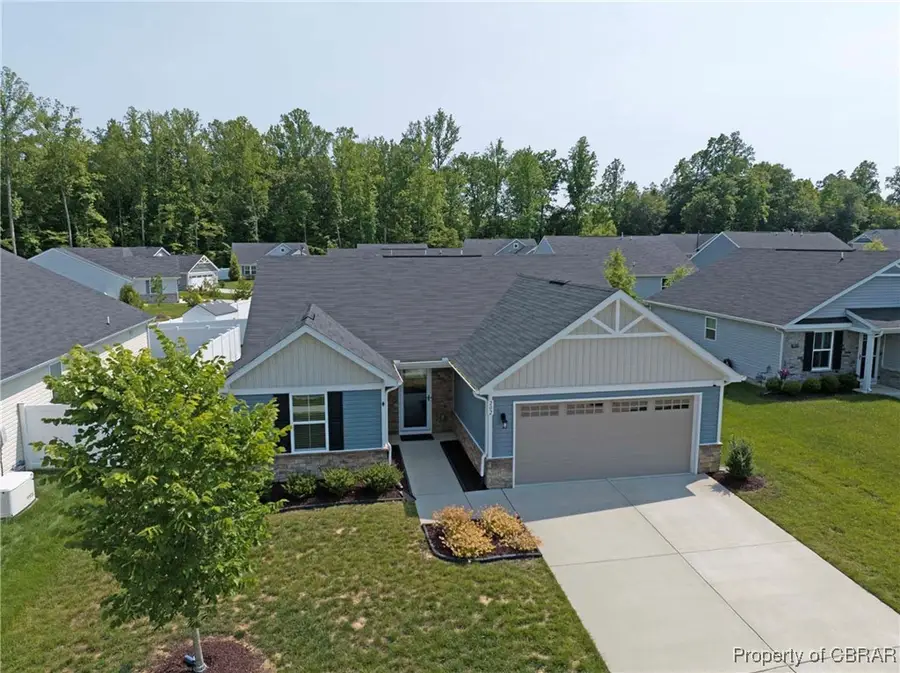
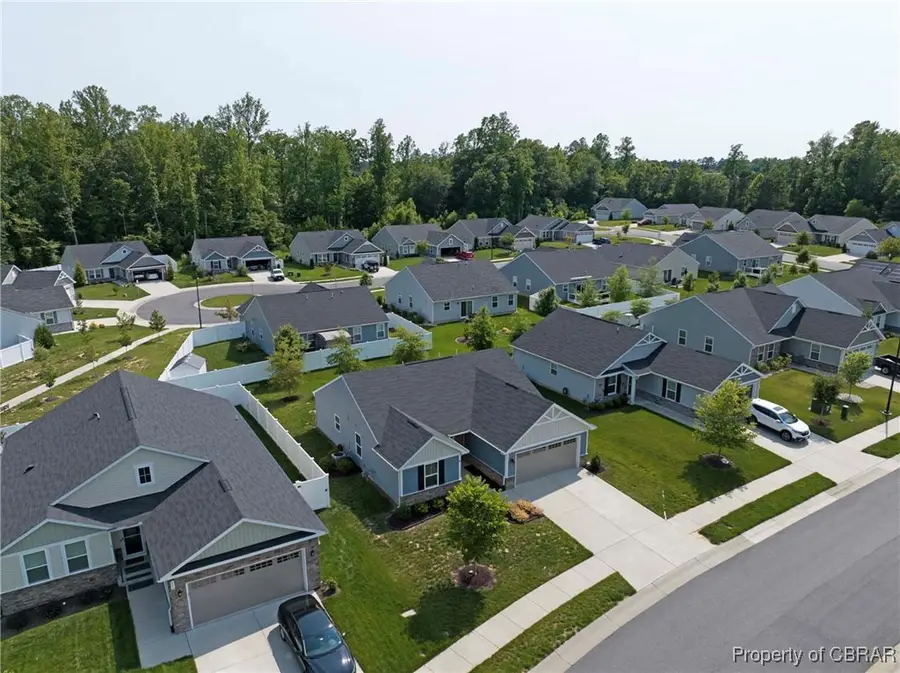
Listed by:sheena thiebaud
Office:long & foster real estate oceanfront/coastal
MLS#:2515957
Source:RV
Price summary
- Price:$429,900
- Price per sq. ft.:$323.48
- Monthly HOA dues:$176
About this home
Welcome to this beautifully maintained 3-bedroom, 2-bath home located in the desirable Arbordale community. Featuring an open-concept layout, this home boasts granite countertops, stainless steel appliances, a spacious kitchen island, and durable luxury vinyl plank (LVP) flooring throughout the main living areas. The primary suite offers a walk-in closet and a private en-suite bath, while two additional bedrooms provide versatility for guests, a home office, or hobbies. Enjoy added comfort and peace of mind with energy-efficient windows, a tankless water heater, and a whole-home Culligan water filtration system with reverse osmosis for pure, clean drinking water. Step outside to a freshly landscaped yard and brand-new concrete patio—great for relaxing or entertaining. Arbordale residents enjoy access to a community pool, clubhouse, fitness center, and scenic walking trails. With convenient highway access, this home offers the perfect blend of comfort, quality, and location.
Contact an agent
Home facts
- Year built:2020
- Listing Id #:2515957
- Added:69 day(s) ago
- Updated:August 14, 2025 at 07:33 AM
Rooms and interior
- Bedrooms:3
- Total bathrooms:2
- Full bathrooms:2
- Living area:1,329 sq. ft.
Heating and cooling
- Cooling:Central Air
- Heating:Heat Pump, Natural Gas
Structure and exterior
- Roof:Asphalt
- Year built:2020
- Building area:1,329 sq. ft.
- Lot area:0.15 Acres
Schools
- High school:Bruton
- Middle school:Queens Lake
- Elementary school:Waller Mill
Utilities
- Water:Public
- Sewer:Public Sewer
Finances and disclosures
- Price:$429,900
- Price per sq. ft.:$323.48
- Tax amount:$2,759 (2024)
New listings near 202 Arbordale Loop
- Coming Soon
 $310,000Coming Soon2 beds 2 baths
$310,000Coming Soon2 beds 2 baths906 Wood Duck Commons, Williamsburg, VA 23188-9401
MLS# 2502836Listed by: LIZ MOORE & ASSOCIATES-2 - New
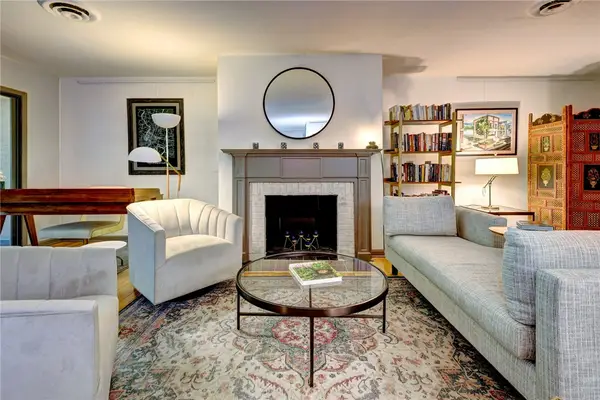 $225,000Active2 beds 2 baths1,462 sq. ft.
$225,000Active2 beds 2 baths1,462 sq. ft.376 Merrimac Trail #614, Williamsburg, VA 23185
MLS# 2502811Listed by: LONG & FOSTER REAL ESTATE, INC. - New
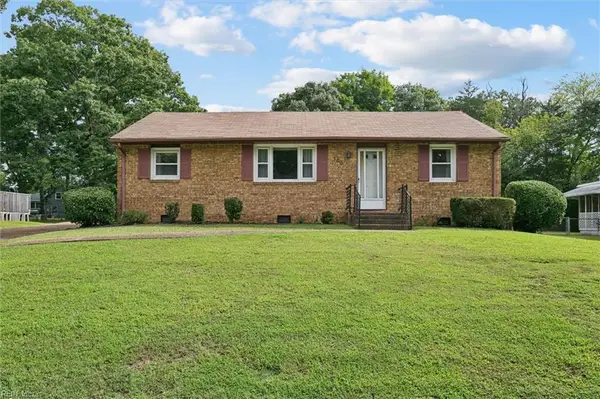 $270,000Active3 beds 2 baths1,709 sq. ft.
$270,000Active3 beds 2 baths1,709 sq. ft.150 Banneker Drive, Williamsburg, VA 23185
MLS# 10597565Listed by: RE/MAX Peninsula - Open Sun, 1 to 3pmNew
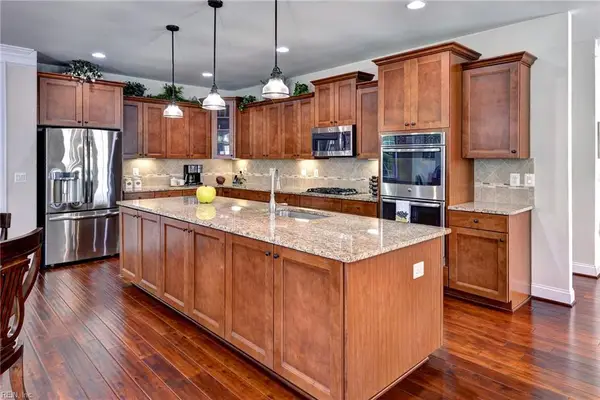 $720,000Active3 beds 4 baths4,378 sq. ft.
$720,000Active3 beds 4 baths4,378 sq. ft.6301 Thomas Paine Drive, Williamsburg, VA 23188
MLS# 10597238Listed by: Williamsburg Realty - Open Sat, 2:30 to 4:30pmNew
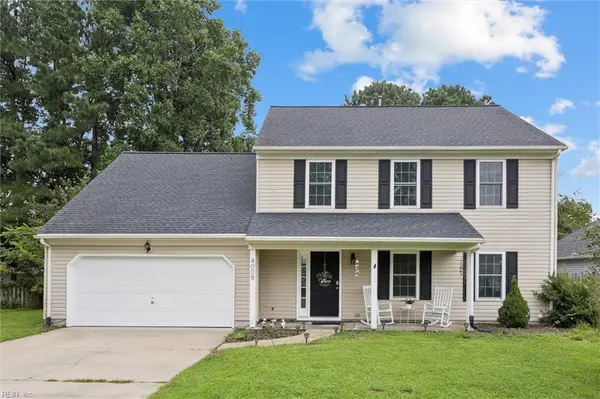 $439,000Active4 beds 3 baths2,146 sq. ft.
$439,000Active4 beds 3 baths2,146 sq. ft.4008 Cedarwood Lane, Williamsburg, VA 23188
MLS# 10597286Listed by: BHHS RW Towne Realty - New
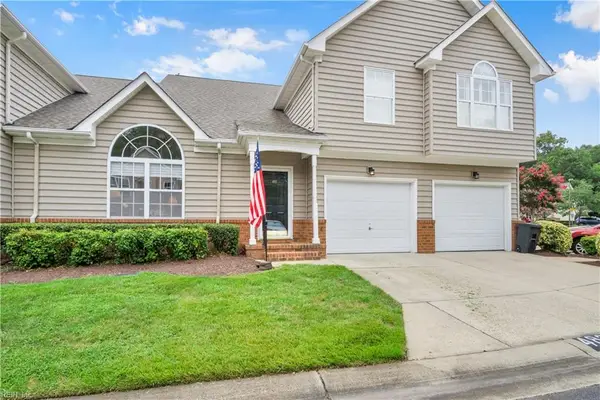 $350,000Active3 beds 3 baths1,745 sq. ft.
$350,000Active3 beds 3 baths1,745 sq. ft.483 Fairway Lookout, Williamsburg, VA 23188
MLS# 10597346Listed by: Howard Hanna Real Estate Services - New
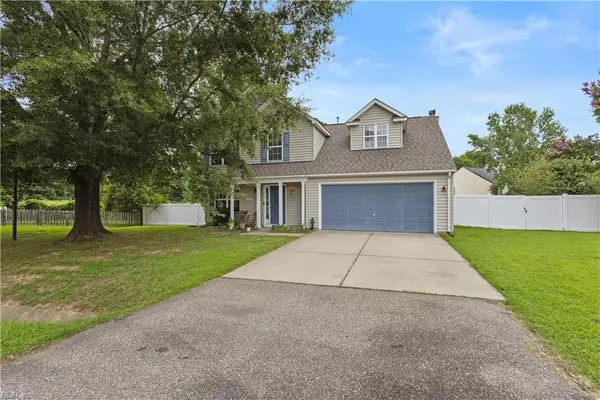 $505,000Active4 beds 3 baths2,578 sq. ft.
$505,000Active4 beds 3 baths2,578 sq. ft.4654 Prince Trevor Drive, Williamsburg, VA 23185
MLS# 10597374Listed by: Wainwright Real Estate - Open Sat, 10:30am to 1pmNew
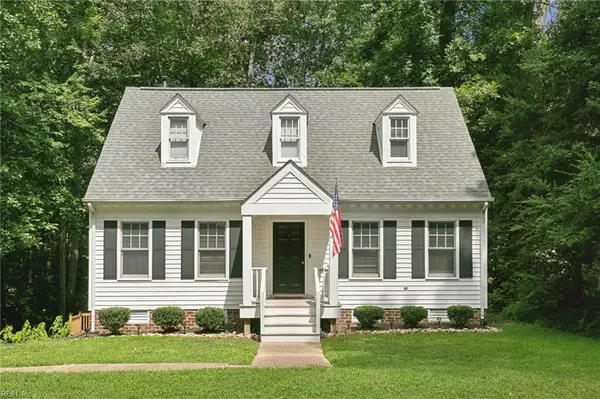 $435,000Active3 beds 3 baths1,647 sq. ft.
$435,000Active3 beds 3 baths1,647 sq. ft.264 Nina Lane, Williamsburg, VA 23188
MLS# 10597381Listed by: Abbitt Realty Company LLC - New
 $1,045,000Active5 beds 3 baths3,334 sq. ft.
$1,045,000Active5 beds 3 baths3,334 sq. ft.104 Captaine Graves, Williamsburg, VA 23185
MLS# 10597437Listed by: Liz Moore & Associates LLC - New
 $279,000Active2 beds 3 baths1,152 sq. ft.
$279,000Active2 beds 3 baths1,152 sq. ft.1108 Settlement Drive, Williamsburg, VA 23188
MLS# 2502803Listed by: RE/MAX CONNECT
