204 Martha Washington Parkway, Williamsburg, VA 23185
Local realty services provided by:Better Homes and Gardens Real Estate Base Camp
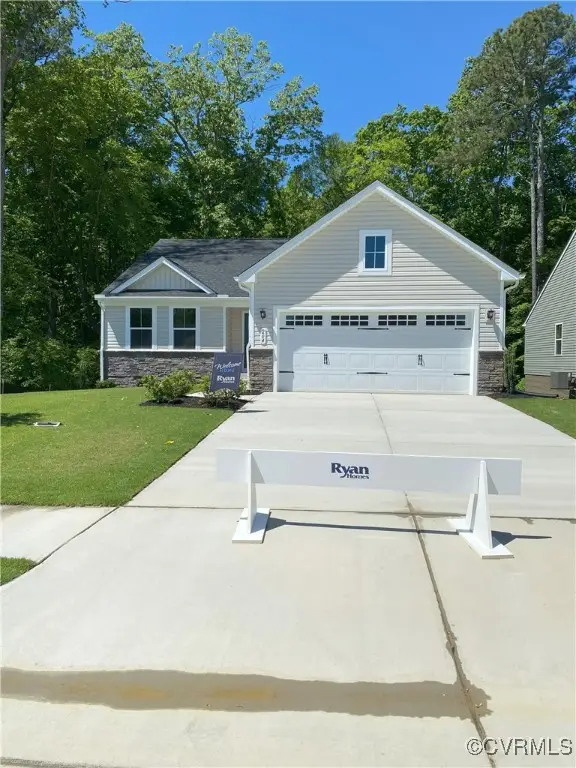
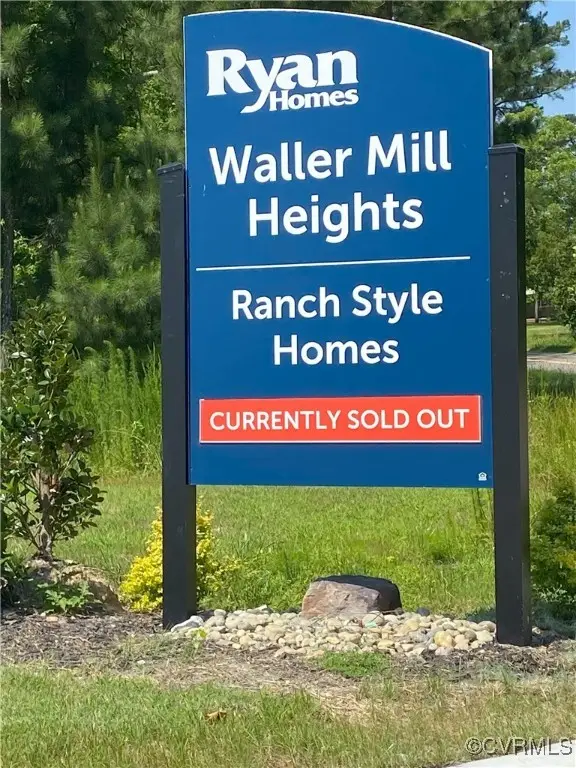
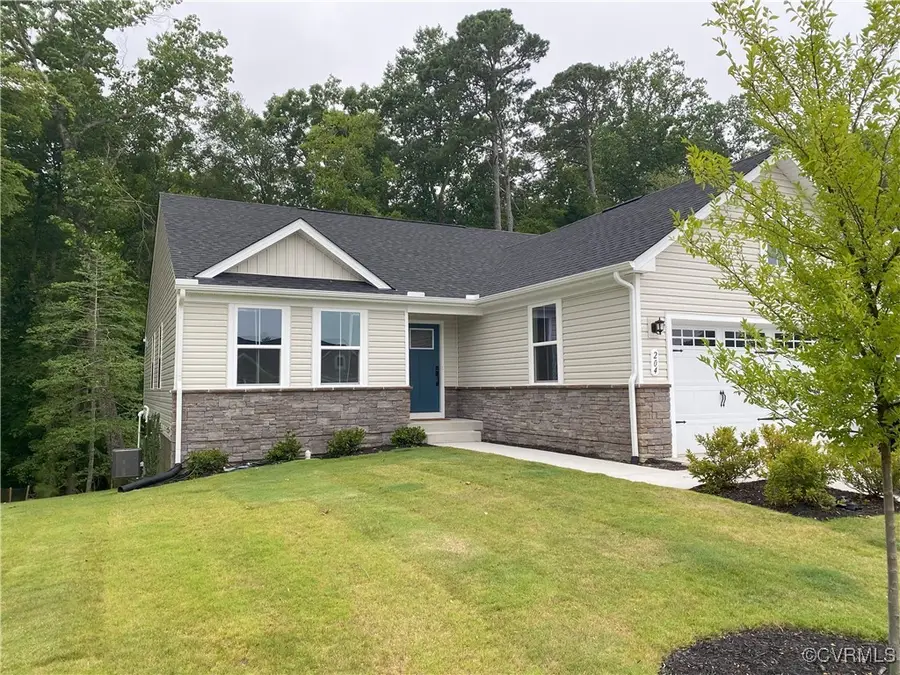
204 Martha Washington Parkway,Williamsburg, VA 23185
$549,999
- 4 Beds
- 3 Baths
- 2,339 sq. ft.
- Single family
- Pending
Listed by:pamela debnam
Office:houwzer inc
MLS#:2515660
Source:RV
Price summary
- Price:$549,999
- Price per sq. ft.:$235.14
- Monthly HOA dues:$95
About this home
This newly constructed home was completed April 30, 2025. Homeowners are relocating due to work and to care for aging parents. Home is still under new construction warranty through May 2026. This home features a finished basement, open floor concept with a spacious kitchen area including an island, LVP flooring, a mostly secluded lot with a beautiful wooded view to the backyard and left side of the house, rooms with WICs, and only minutes from Colonial Williamsburg and William and Mary University. Upgrades include stainless steel fixtures, new appliances, exterior stone, carpet, spacious primary bathroom and shower, LED lighting throughout the house, tankless water heater, 2 car garage, and subway tile backsplash. HOA membership includes lawn mowing and access to a future pool. No other homes will be constructed in this phase until phase II which will begin in 2026.
Contact an agent
Home facts
- Year built:2025
- Listing Id #:2515660
- Added:43 day(s) ago
- Updated:August 14, 2025 at 07:33 AM
Rooms and interior
- Bedrooms:4
- Total bathrooms:3
- Full bathrooms:3
- Living area:2,339 sq. ft.
Heating and cooling
- Cooling:Central Air
- Heating:Natural Gas
Structure and exterior
- Roof:Asphalt, Shingle
- Year built:2025
- Building area:2,339 sq. ft.
- Lot area:0.17 Acres
Schools
- High school:Bruton
- Middle school:Queens Lake
- Elementary school:Waller Mill
Utilities
- Water:Public
- Sewer:Public Sewer
Finances and disclosures
- Price:$549,999
- Price per sq. ft.:$235.14
- Tax amount:$4,035 (2025)
New listings near 204 Martha Washington Parkway
- New
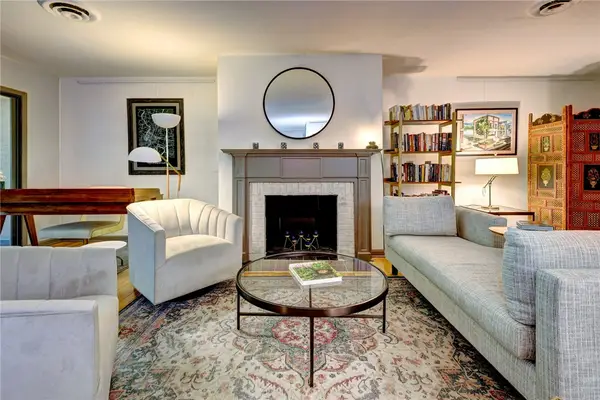 $225,000Active2 beds 2 baths1,462 sq. ft.
$225,000Active2 beds 2 baths1,462 sq. ft.376 Merrimac Trail #614, Williamsburg, VA 23185
MLS# 2502811Listed by: LONG & FOSTER REAL ESTATE, INC. - New
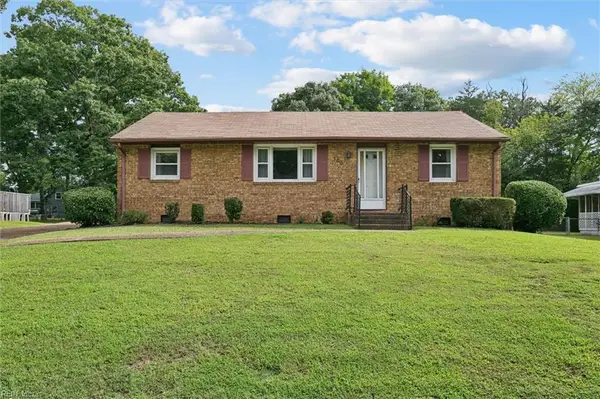 $270,000Active3 beds 2 baths1,709 sq. ft.
$270,000Active3 beds 2 baths1,709 sq. ft.150 Banneker Drive, Williamsburg, VA 23185
MLS# 10597565Listed by: RE/MAX Peninsula - Open Sun, 1 to 3pmNew
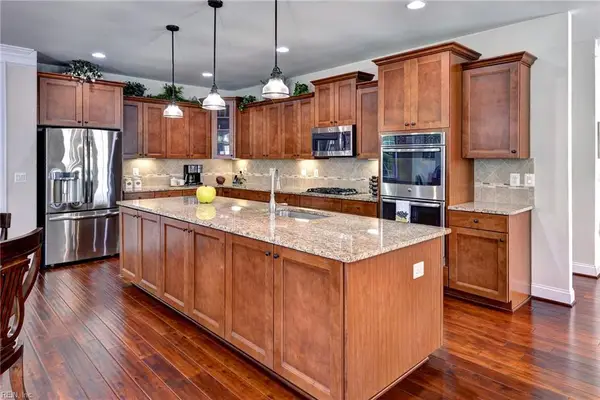 $720,000Active3 beds 4 baths4,378 sq. ft.
$720,000Active3 beds 4 baths4,378 sq. ft.6301 Thomas Paine Drive, Williamsburg, VA 23188
MLS# 10597238Listed by: Williamsburg Realty - Open Sat, 2:30 to 4:30pmNew
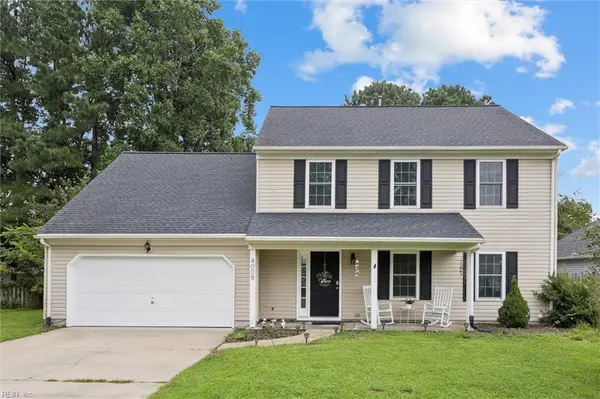 $439,000Active4 beds 3 baths2,146 sq. ft.
$439,000Active4 beds 3 baths2,146 sq. ft.4008 Cedarwood Lane, Williamsburg, VA 23188
MLS# 10597286Listed by: BHHS RW Towne Realty - New
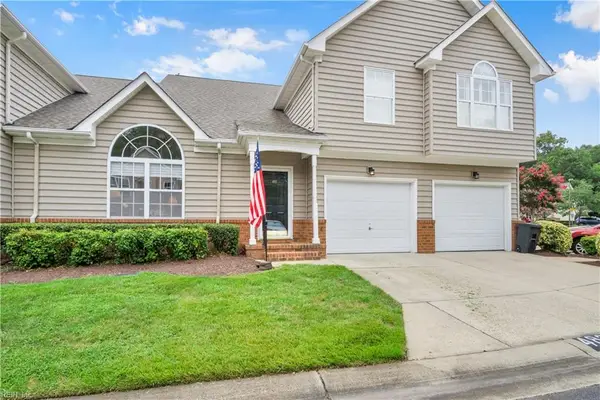 $350,000Active3 beds 3 baths1,745 sq. ft.
$350,000Active3 beds 3 baths1,745 sq. ft.483 Fairway Lookout, Williamsburg, VA 23188
MLS# 10597346Listed by: Howard Hanna Real Estate Services - New
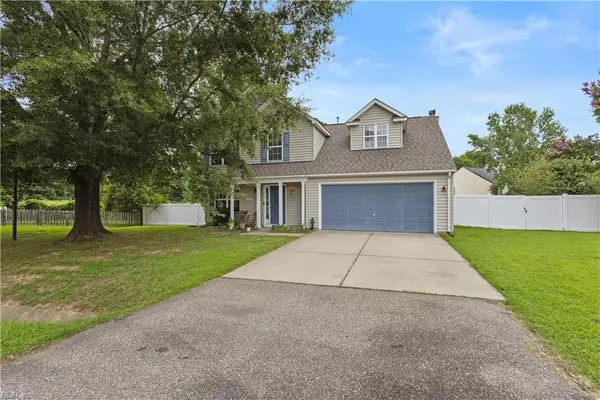 $505,000Active4 beds 3 baths2,578 sq. ft.
$505,000Active4 beds 3 baths2,578 sq. ft.4654 Prince Trevor Drive, Williamsburg, VA 23185
MLS# 10597374Listed by: Wainwright Real Estate - Open Sat, 10:30am to 1pmNew
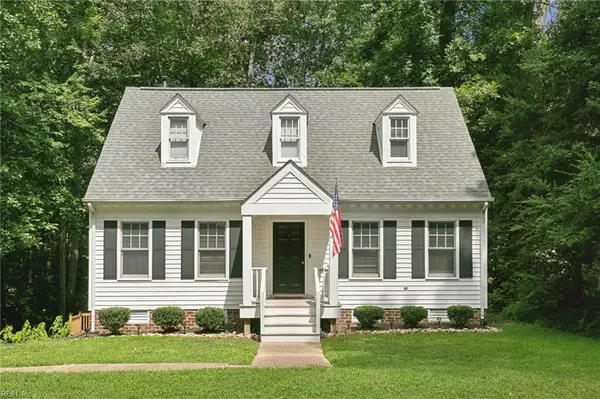 $435,000Active3 beds 3 baths1,647 sq. ft.
$435,000Active3 beds 3 baths1,647 sq. ft.264 Nina Lane, Williamsburg, VA 23188
MLS# 10597381Listed by: Abbitt Realty Company LLC - New
 $1,045,000Active5 beds 3 baths3,334 sq. ft.
$1,045,000Active5 beds 3 baths3,334 sq. ft.104 Captaine Graves, Williamsburg, VA 23185
MLS# 10597437Listed by: Liz Moore & Associates LLC - New
 $279,000Active2 beds 3 baths1,152 sq. ft.
$279,000Active2 beds 3 baths1,152 sq. ft.1108 Settlement Drive, Williamsburg, VA 23188
MLS# 2502803Listed by: RE/MAX CONNECT - New
 $350,000Active3 beds 3 baths1,745 sq. ft.
$350,000Active3 beds 3 baths1,745 sq. ft.483 Fairway Lookout, Williamsburg, VA 23188
MLS# 2502821Listed by: HOWARD HANNA WILLIAM E. WOOD
