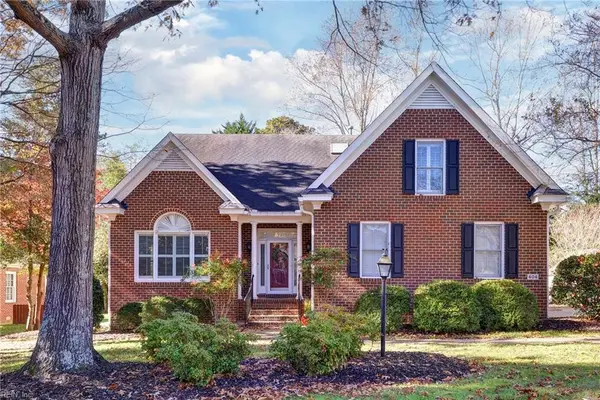207 William Barksdale, Williamsburg, VA 23185
Local realty services provided by:Better Homes and Gardens Real Estate Native American Group
207 William Barksdale,Williamsburg, VA 23185
$729,000
- 4 Beds
- 4 Baths
- 3,219 sq. ft.
- Single family
- Pending
Listed by: katherine k hagopian
Office: long & foster real estate, inc.
MLS#:2501926
Source:VA_WMLS
Price summary
- Price:$729,000
- Price per sq. ft.:$226.47
- Monthly HOA dues:$202
About this home
Welcome to this traditional-style home, lovingly maintained by its original owner. Situated in the highly sought-after Kingsmill neighborhood, this 4-bedroom, 3.5-bath home offers 3,219 sq ft of elegant living space on a nearly one-half acre professionally landscaped, lot situated in Fairfax Way! Private en-suite with walk-in closet over the garage. Step inside to find timeless charm with hardwood floors, detailed crown molding, and an abundance of natural light throughout. The spacious layout features a formal living and dining room, a cozy family room with a gas log fireplace, and a large bonus room —perfect for a home office, playroom, or media room. The eat-in kitchen boasts granite countertops, ample cabinetry, and plenty of space for gatherings. Deck surrounded by mature landscaping and fenced in backyard. This is a opportunity to own a beautifully crafted home in beautiful Kingsmill is waiting for you! Welcome Home!!
Contact an agent
Home facts
- Year built:1986
- Listing ID #:2501926
- Added:151 day(s) ago
- Updated:November 15, 2025 at 09:07 AM
Rooms and interior
- Bedrooms:4
- Total bathrooms:4
- Full bathrooms:3
- Half bathrooms:1
- Living area:3,219 sq. ft.
Heating and cooling
- Heating:Central Forced Air, Central Natural Gas, Electric
Structure and exterior
- Roof:Asphalt, Shingle
- Year built:1986
- Building area:3,219 sq. ft.
Schools
- High school:Jamestown
- Middle school:Berkeley
- Elementary school:James River
Utilities
- Water:Public
- Sewer:PublicSewer
Finances and disclosures
- Price:$729,000
- Price per sq. ft.:$226.47
- Tax amount:$5,360 (2025)
New listings near 207 William Barksdale
- New
 $155,000Active2 beds 1 baths768 sq. ft.
$155,000Active2 beds 1 baths768 sq. ft.103 Lake Powell Road #F, Williamsburg, VA 23185
MLS# 10609879Listed by: EXP Realty LLC - New
 $434,990Active3 beds 2 baths1,410 sq. ft.
$434,990Active3 beds 2 baths1,410 sq. ft.206 Woodcreek Road, Williamsburg, VA 23185
MLS# 10609934Listed by: BHHS RW Towne Realty - New
 $759,000Active4 beds 3 baths2,440 sq. ft.
$759,000Active4 beds 3 baths2,440 sq. ft.616 Counselors Way, Williamsburg, VA 23185
MLS# 2531402Listed by: SHAHEEN RUTH MARTIN & FONVILLE - New
 $329,900Active3 beds 2 baths1,004 sq. ft.
$329,900Active3 beds 2 baths1,004 sq. ft.605 Pocahontas Street, Williamsburg, VA 23185
MLS# 10609658Listed by: EXP Realty LLC - Open Sat, 12 to 2pmNew
 $645,000Active4 beds 3 baths2,970 sq. ft.
$645,000Active4 beds 3 baths2,970 sq. ft.404 Ashwood Drive, Williamsburg, VA 23185
MLS# 10609885Listed by: Garrett Realty Partners - New
 $380,000Active2 beds 2 baths1,428 sq. ft.
$380,000Active2 beds 2 baths1,428 sq. ft.1410 Green Hill Street, Williamsburg, VA 23185
MLS# 10609994Listed by: Liz Moore & Associates LLC - New
 $759,000Active4 beds 3 baths2,440 sq. ft.
$759,000Active4 beds 3 baths2,440 sq. ft.616 Counselors Way, Williamsburg, VA 23185
MLS# 2503801Listed by: SHAHEEN, RUTH, MARTIN & FONVILLE REAL ESTATE - New
 $155,000Active2 beds 1 baths768 sq. ft.
$155,000Active2 beds 1 baths768 sq. ft.103 Lake Powell Road #F, Williamsburg, VA 23185
MLS# 2503782Listed by: EXP REALTY LLC - Coming Soon
 $410,000Coming Soon4 beds 2 baths
$410,000Coming Soon4 beds 2 baths213 Captain Newport Circle, Williamsburg, VA 23185
MLS# 2503783Listed by: LONG & FOSTER REAL ESTATE, INC. - Coming Soon
 $695,000Coming Soon4 beds 3 baths
$695,000Coming Soon4 beds 3 baths140 Hunting Cove, Williamsburg, VA 23185
MLS# 2503766Listed by: LIZ MOORE & ASSOCIATES-2
