2100 Harpers Mill, Williamsburg, VA 23185
Local realty services provided by:Better Homes and Gardens Real Estate Native American Group


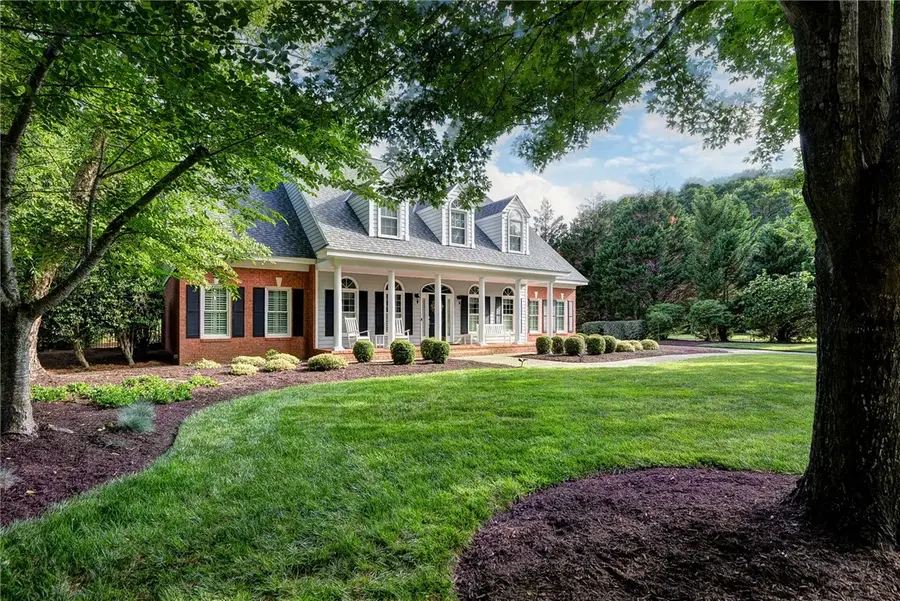
2100 Harpers Mill,Williamsburg, VA 23185
$997,000
- 5 Beds
- 4 Baths
- 4,490 sq. ft.
- Single family
- Pending
Listed by:marley numbers
Office:long & foster real estate, inc.
MLS#:2502045
Source:VA_WMLS
Price summary
- Price:$997,000
- Price per sq. ft.:$222.05
- Monthly HOA dues:$822
About this home
Welcomed by a stunning Southern veranda! Step inside and the property continues to impress with an impeccably maintained, updated interior conducive to multi-generation living, and a dream come true outdoor living space! The 1st floor offers an Office, Dining Room, a beautiful remodeled eat-in Kitchen, 2- story Great Room, a Sunroom overlooking the fabulous pool, 2 Bedrooms, and a well-equipped, conveniently located Laundry Room near the Bonus Room, side entrance, and the oversized air conditioned garage. The spacious 1st floor Primary Bedroom/Bath includes a seating area and large walk-in closet. Across the hall one finds the 2nd Bedroom and full bath. Not to be forgotten, the 2nd level offers an in-law suite (bedrooms and den), a full bath and two additional bedrooms. The focal point of this beautiful property is the inground heated saltwater pool, a delightful waterfall feature, stamped concrete patio, beautiful landscaping, and an aluminum fence. This property is one not to miss!
Contact an agent
Home facts
- Year built:1997
- Listing Id #:2502045
- Added:65 day(s) ago
- Updated:August 10, 2025 at 07:23 AM
Rooms and interior
- Bedrooms:5
- Total bathrooms:4
- Full bathrooms:3
- Half bathrooms:1
- Living area:4,490 sq. ft.
Heating and cooling
- Cooling:CentralAir, Zoned
- Heating:Central Forced Air, Central Natural Gas, Zoned
Structure and exterior
- Roof:Asphalt, Shingle
- Year built:1997
- Building area:4,490 sq. ft.
Schools
- High school:Jamestown
- Middle school:Lois S Hornsby
- Elementary school:Matoaka
Utilities
- Water:Public
- Sewer:PublicSewer, SepticTank
Finances and disclosures
- Price:$997,000
- Price per sq. ft.:$222.05
- Tax amount:$5,630 (2025)
New listings near 2100 Harpers Mill
- New
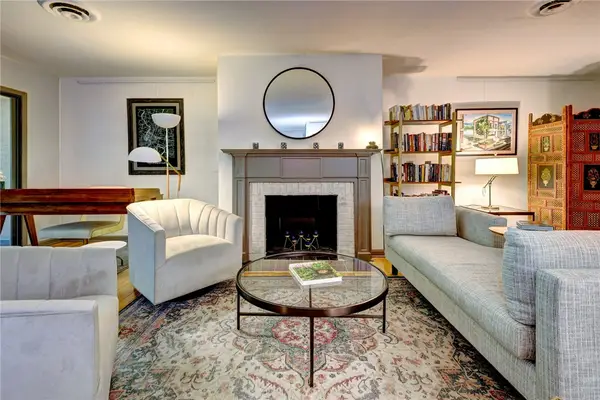 $225,000Active2 beds 2 baths1,462 sq. ft.
$225,000Active2 beds 2 baths1,462 sq. ft.376 Merrimac Trail #614, Williamsburg, VA 23185
MLS# 2502811Listed by: LONG & FOSTER REAL ESTATE, INC. - New
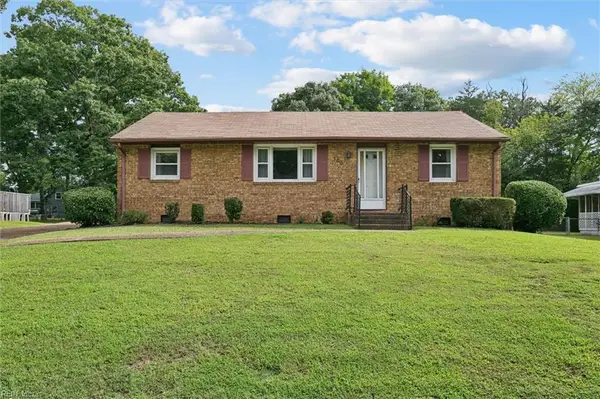 $270,000Active3 beds 2 baths1,709 sq. ft.
$270,000Active3 beds 2 baths1,709 sq. ft.150 Banneker Drive, Williamsburg, VA 23185
MLS# 10597565Listed by: RE/MAX Peninsula - Open Sun, 1 to 3pmNew
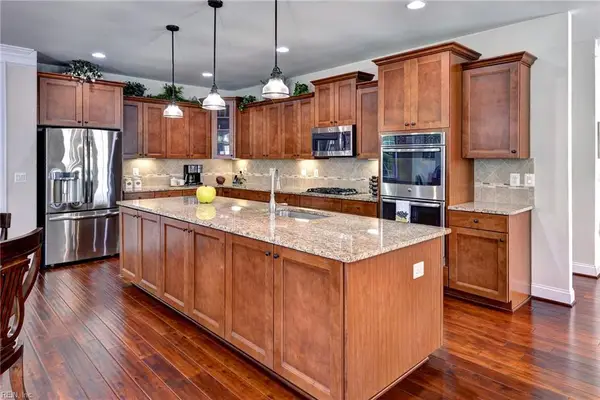 $720,000Active3 beds 4 baths4,378 sq. ft.
$720,000Active3 beds 4 baths4,378 sq. ft.6301 Thomas Paine Drive, Williamsburg, VA 23188
MLS# 10597238Listed by: Williamsburg Realty - Open Sat, 2:30 to 4:30pmNew
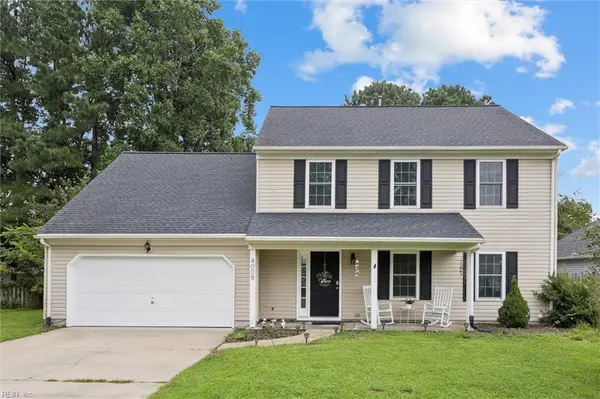 $439,000Active4 beds 3 baths2,146 sq. ft.
$439,000Active4 beds 3 baths2,146 sq. ft.4008 Cedarwood Lane, Williamsburg, VA 23188
MLS# 10597286Listed by: BHHS RW Towne Realty - New
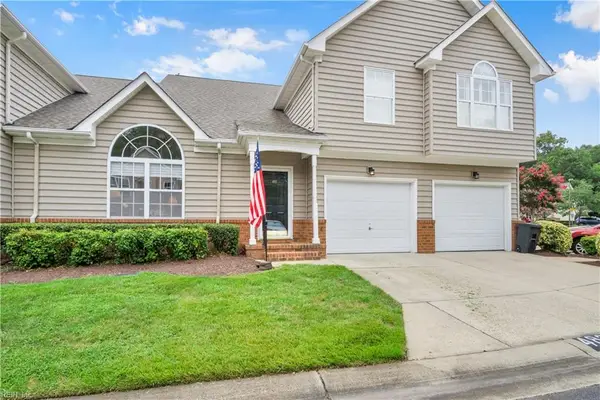 $350,000Active3 beds 3 baths1,745 sq. ft.
$350,000Active3 beds 3 baths1,745 sq. ft.483 Fairway Lookout, Williamsburg, VA 23188
MLS# 10597346Listed by: Howard Hanna Real Estate Services - New
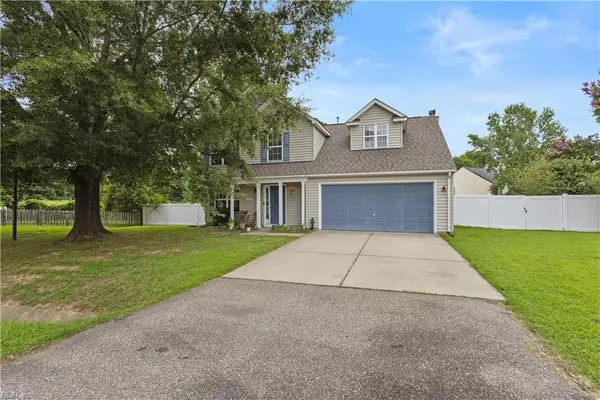 $505,000Active4 beds 3 baths2,578 sq. ft.
$505,000Active4 beds 3 baths2,578 sq. ft.4654 Prince Trevor Drive, Williamsburg, VA 23185
MLS# 10597374Listed by: Wainwright Real Estate - Open Sat, 10:30am to 1pmNew
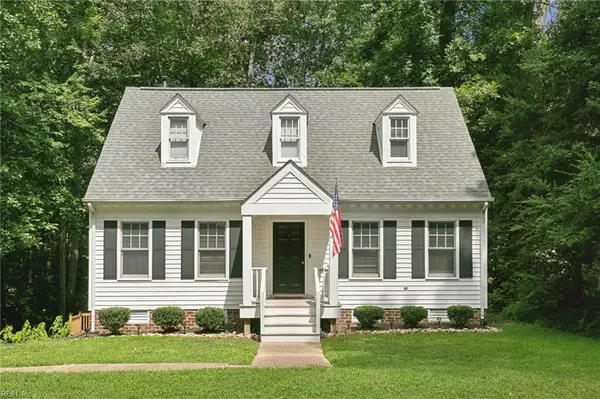 $435,000Active3 beds 3 baths1,647 sq. ft.
$435,000Active3 beds 3 baths1,647 sq. ft.264 Nina Lane, Williamsburg, VA 23188
MLS# 10597381Listed by: Abbitt Realty Company LLC - New
 $1,045,000Active5 beds 3 baths3,334 sq. ft.
$1,045,000Active5 beds 3 baths3,334 sq. ft.104 Captaine Graves, Williamsburg, VA 23185
MLS# 10597437Listed by: Liz Moore & Associates LLC - New
 $279,000Active2 beds 3 baths1,152 sq. ft.
$279,000Active2 beds 3 baths1,152 sq. ft.1108 Settlement Drive, Williamsburg, VA 23188
MLS# 2502803Listed by: RE/MAX CONNECT - New
 $350,000Active3 beds 3 baths1,745 sq. ft.
$350,000Active3 beds 3 baths1,745 sq. ft.483 Fairway Lookout, Williamsburg, VA 23188
MLS# 2502821Listed by: HOWARD HANNA WILLIAM E. WOOD
