215 Clements Mill Trace, Williamsburg, VA 23185
Local realty services provided by:Better Homes and Gardens Real Estate Native American Group
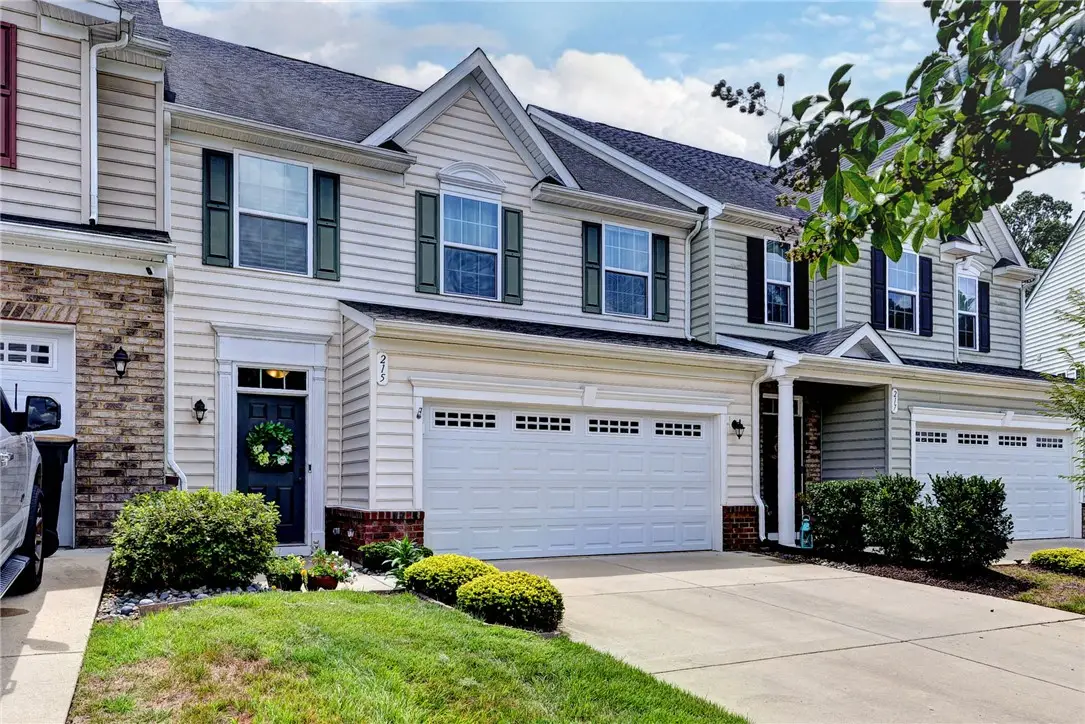
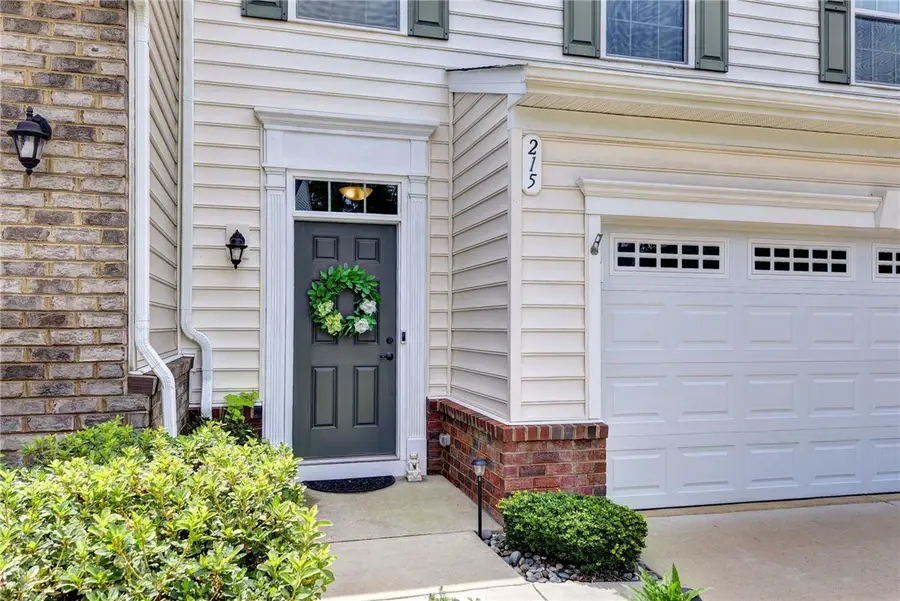
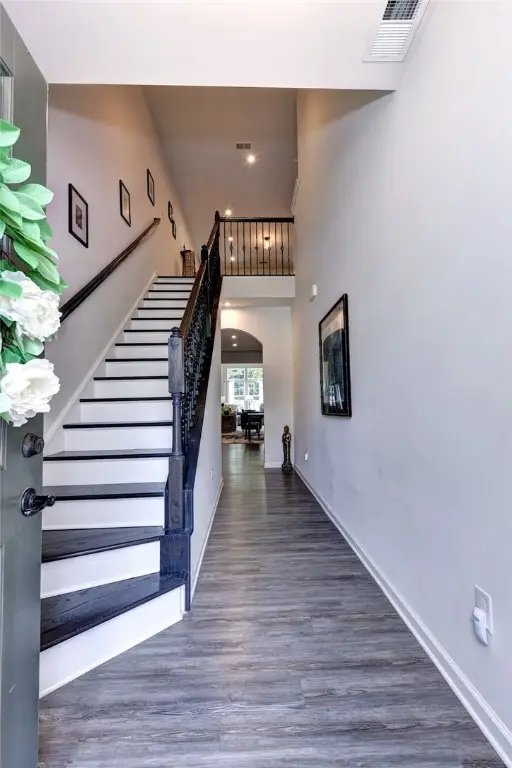
215 Clements Mill Trace,Williamsburg, VA 23185
$429,900
- 3 Beds
- 3 Baths
- 2,128 sq. ft.
- Single family
- Active
Listed by:pernille l carter
Office:howard hanna william e. wood
MLS#:2502640
Source:VA_WMLS
Price summary
- Price:$429,900
- Price per sq. ft.:$202.02
- Monthly HOA dues:$160
About this home
Gorgeous and spacious townhome in Whittaker's Mill. This popular Griffin Hall Model is loaded with nice upgrades and a fantastic layout. Extended first floor primary suite with 10ft. ceiling, ensuite bathroom with a large shower & seat, double vanity and a custom walk-in closet. The kitchen has beautiful white cabinets, stainless steel appliances, granite counter top, custom tile backsplash & opens to a dining area & a nice & bright family room with cathedral ceiling. Oak staircase with metal balusters leads to a multi purpose loft area overlooking the downstairs living room and 2 additional bedrooms with walk-in closets, full bathroom and a large walk-in attic for lots of storage. Complete with a laundry room, tankless water heater, 2 car garage with Epoxy flooring & a fantastic backyard oasis with patio and privacy fence for outdoor enjoyment. Located close to the lovely neighborhood pool and clubhouse & has quick access to Rt. 199 & I-64.
Contact an agent
Home facts
- Year built:2019
- Listing Id #:2502640
- Added:26 day(s) ago
- Updated:August 26, 2025 at 04:53 PM
Rooms and interior
- Bedrooms:3
- Total bathrooms:3
- Full bathrooms:2
- Half bathrooms:1
- Living area:2,128 sq. ft.
Heating and cooling
- Cooling:CentralAir
- Heating:Central Forced Air, Central Natural Gas
Structure and exterior
- Roof:Asphalt, Shingle
- Year built:2019
- Building area:2,128 sq. ft.
Schools
- High school:Bruton
- Middle school:Queens Lake
- Elementary school:Magruder
Utilities
- Water:Public
- Sewer:PublicSewer
Finances and disclosures
- Price:$429,900
- Price per sq. ft.:$202.02
- Tax amount:$3,028 (2025)
New listings near 215 Clements Mill Trace
- Coming Soon
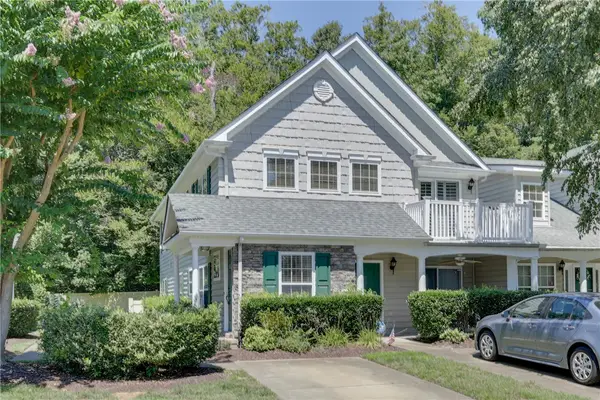 $289,900Coming Soon2 beds 2 baths
$289,900Coming Soon2 beds 2 baths64 Desmonde Lane, Williamsburg, VA 23185
MLS# 2502923Listed by: ABBITT REALTY COMPANY, LLC - New
 $785,000Active3 beds 3 baths2,510 sq. ft.
$785,000Active3 beds 3 baths2,510 sq. ft.146 The Green, Williamsburg, VA 23185
MLS# 10598992Listed by: Liz Moore & Associates LLC - New
 $785,000Active4 beds 4 baths3,450 sq. ft.
$785,000Active4 beds 4 baths3,450 sq. ft.115 Westward Ho, Williamsburg, VA 23188
MLS# 10599027Listed by: Liz Moore & Associates LLC - New
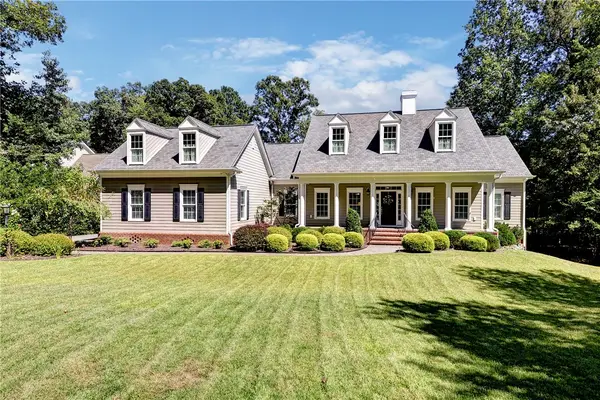 $875,000Active3 beds 4 baths3,411 sq. ft.
$875,000Active3 beds 4 baths3,411 sq. ft.126 Swinley Forest, Williamsburg, VA 23188
MLS# 2502949Listed by: LIZ MOORE & ASSOCIATES-2 - New
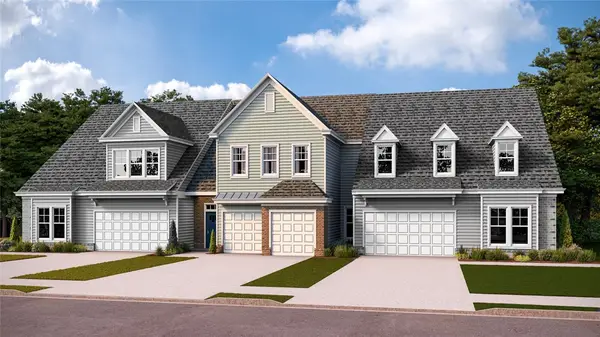 $693,990Active3 beds 3 baths2,474 sq. ft.
$693,990Active3 beds 3 baths2,474 sq. ft.1312 Treviso Bay, Williamsburg, VA 23188
MLS# 2502953Listed by: D R HORTON REALTY OF VIRGINIA - New
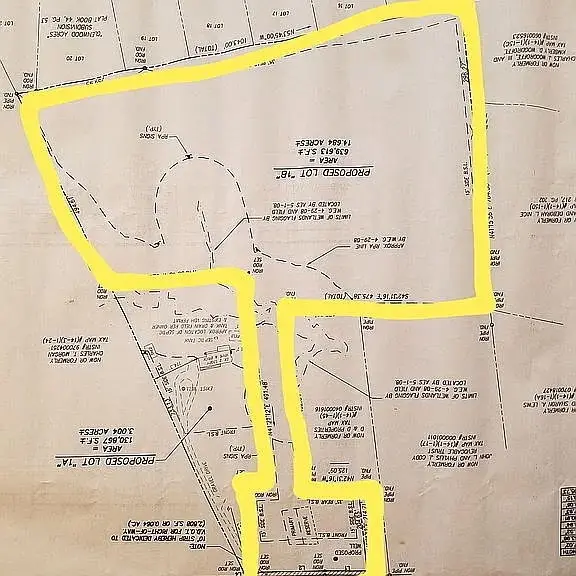 $499,000Active14.68 Acres
$499,000Active14.68 Acres4625 Ware Creek Road, Williamsburg, VA 23188
MLS# 2502954Listed by: NEW REALTY LLC - New
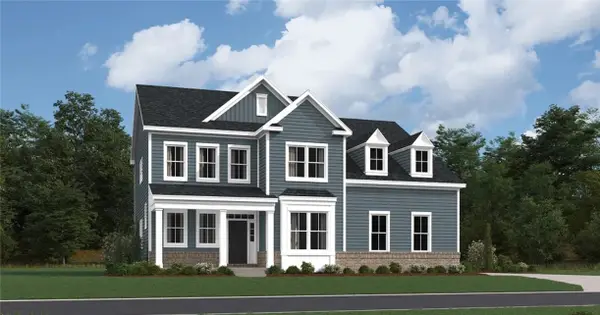 $971,215Active6 beds 4 baths3,137 sq. ft.
$971,215Active6 beds 4 baths3,137 sq. ft.6300 Fawncrest Lane, Williamsburg, VA 23188
MLS# 2502844Listed by: WILLIAMSBURG REALTY - Coming Soon
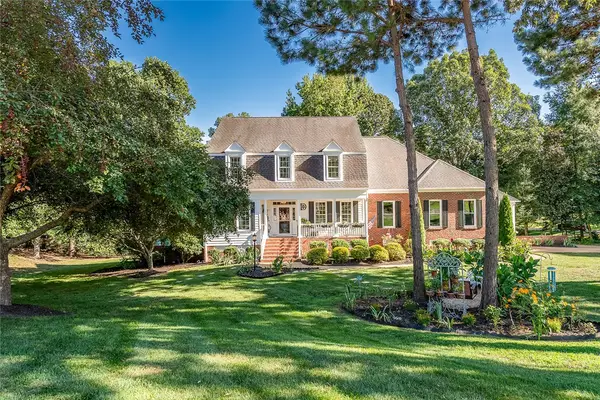 $1,100,000Coming Soon4 beds 4 baths
$1,100,000Coming Soon4 beds 4 baths183 Waterton, Williamsburg, VA 23188
MLS# 2502950Listed by: HOWARD HANNA WILLIAM E. WOOD - New
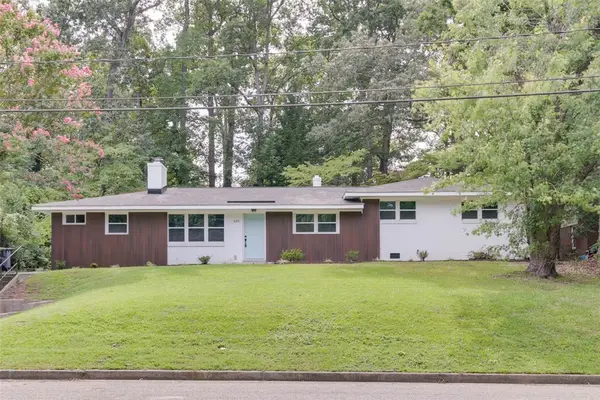 $474,900Active5 beds 3 baths2,001 sq. ft.
$474,900Active5 beds 3 baths2,001 sq. ft.233 Christopher Wren Road, Williamsburg, VA 23185
MLS# 2523881Listed by: LONG & FOSTER REAL ESTATE-JAMES RIVER - New
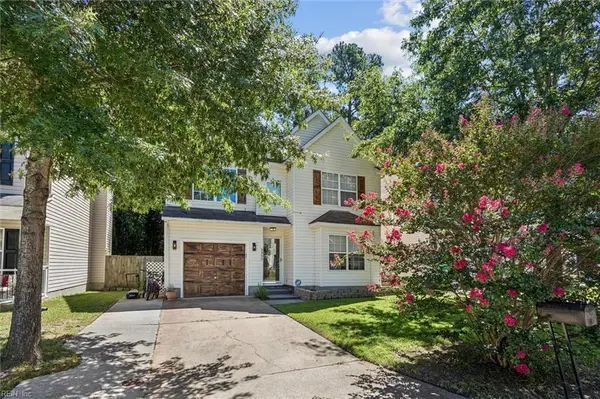 $440,000Active4 beds 3 baths2,116 sq. ft.
$440,000Active4 beds 3 baths2,116 sq. ft.5355 Palmer Lane, Williamsburg, VA 23188
MLS# 10598993Listed by: RE/MAX Connect

