215 Skimino Road, Williamsburg, VA 23188
Local realty services provided by:Better Homes and Gardens Real Estate Native American Group
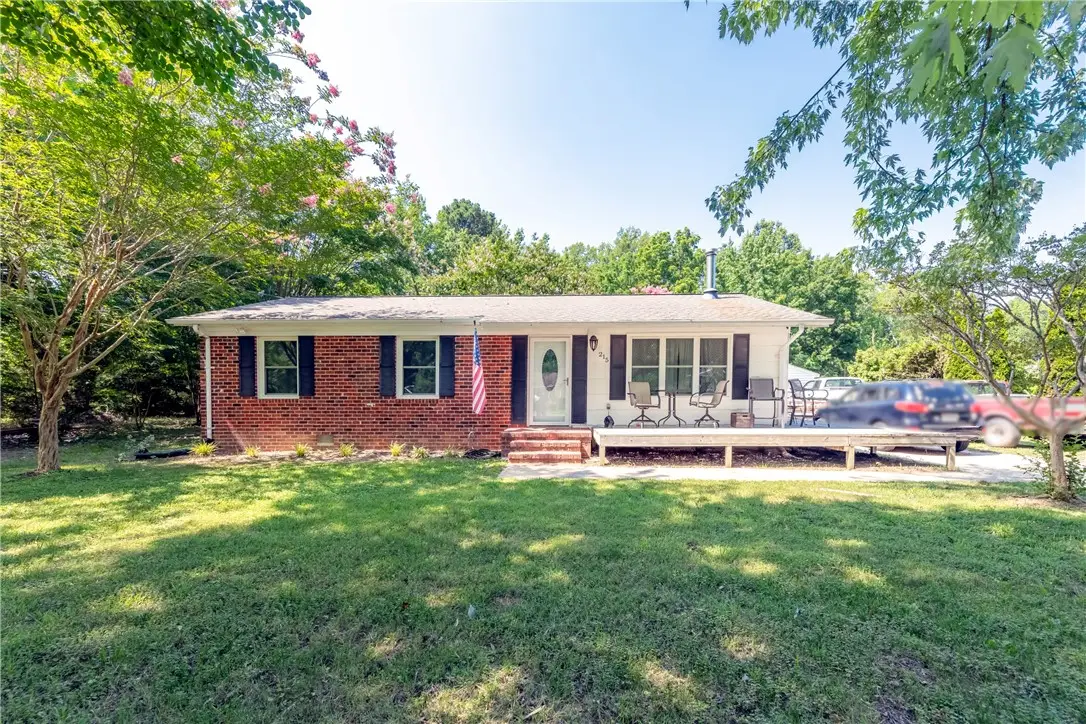
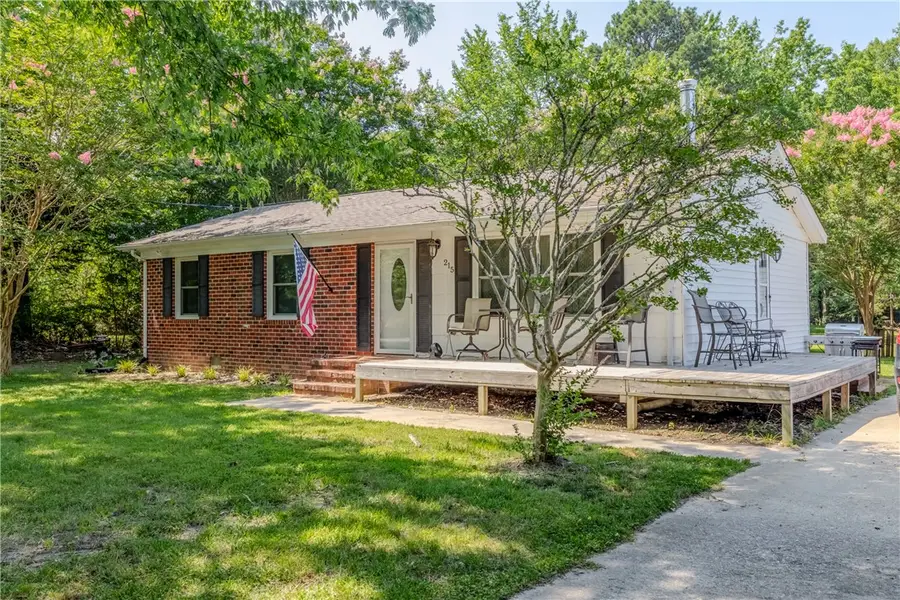
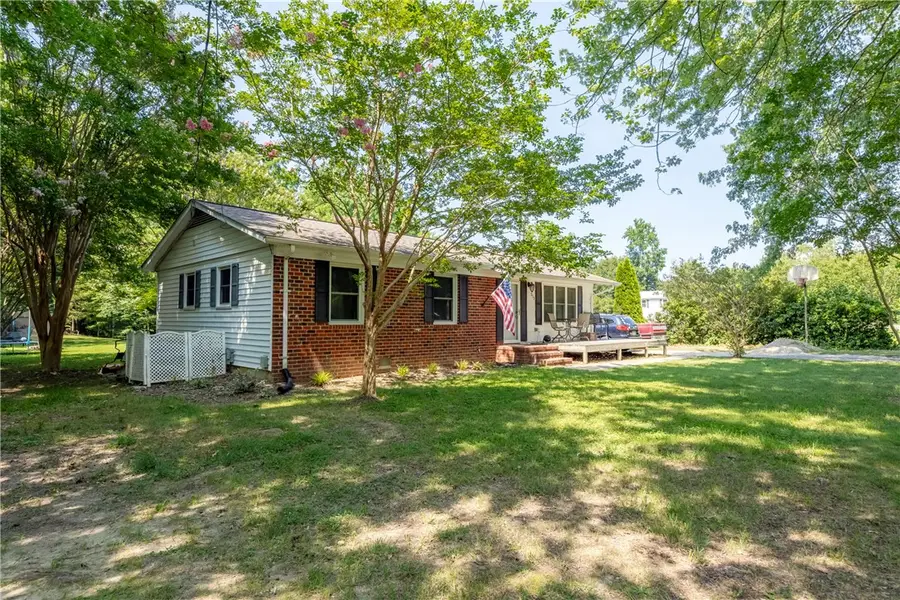
215 Skimino Road,Williamsburg, VA 23188
$320,000
- 3 Beds
- 2 Baths
- 1,163 sq. ft.
- Single family
- Pending
Listed by:tim j cummings
Office:liz moore & associates-2
MLS#:2502309
Source:VA_WMLS
Price summary
- Price:$320,000
- Price per sq. ft.:$275.15
About this home
Nestled on nearly an acre in a quiet Williamsburg setting, 215 Skimino Road offers a thoughtfully maintained ranch-style home with meaningful updates throughout. The single-level layout features three bedrooms, two full baths, and a spacious family room anchored by a wood-burning fireplace. The kitchen has been refreshed with stainless steel appliances and a practical eat-in design. A detached garage with workshop space and an additional storage shed offers excellent flexibility for hobbies or equipment. The backyard is private and expansive, with mature trees and room to breathe. Located on a dead-end street in York County, with convenient access to Route 199, I-64, shopping, and more - this home pairs comfort with convenience in a setting that feels removed yet connected.
Contact an agent
Home facts
- Year built:1973
- Listing Id #:2502309
- Added:44 day(s) ago
- Updated:August 10, 2025 at 07:23 AM
Rooms and interior
- Bedrooms:3
- Total bathrooms:2
- Full bathrooms:2
- Living area:1,163 sq. ft.
Heating and cooling
- Cooling:CentralAir
- Heating:Electric, Heat Pump
Structure and exterior
- Roof:Asphalt, Shingle
- Year built:1973
- Building area:1,163 sq. ft.
Schools
- High school:Bruton
- Middle school:Queens Lake
- Elementary school:Waller Mill
Utilities
- Water:Well
- Sewer:SepticTank
Finances and disclosures
- Price:$320,000
- Price per sq. ft.:$275.15
- Tax amount:$1,947 (2024)
New listings near 215 Skimino Road
- New
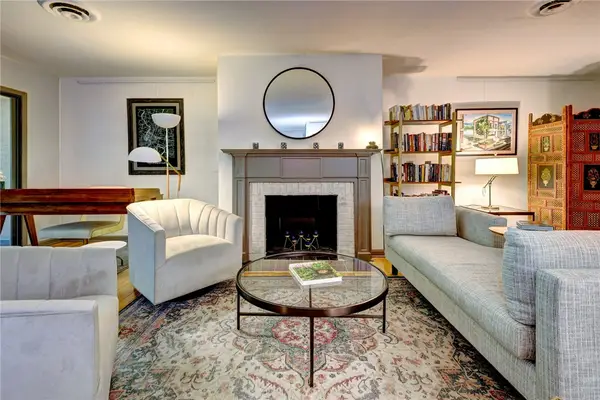 $225,000Active2 beds 2 baths1,462 sq. ft.
$225,000Active2 beds 2 baths1,462 sq. ft.376 Merrimac Trail #614, Williamsburg, VA 23185
MLS# 2502811Listed by: LONG & FOSTER REAL ESTATE, INC. - New
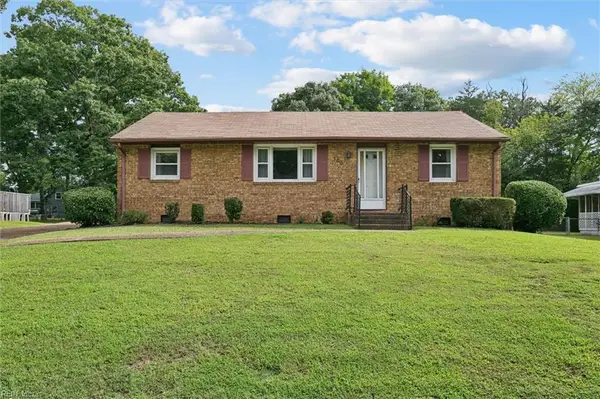 $270,000Active3 beds 2 baths1,709 sq. ft.
$270,000Active3 beds 2 baths1,709 sq. ft.150 Banneker Drive, Williamsburg, VA 23185
MLS# 10597565Listed by: RE/MAX Peninsula - Open Sun, 1 to 3pmNew
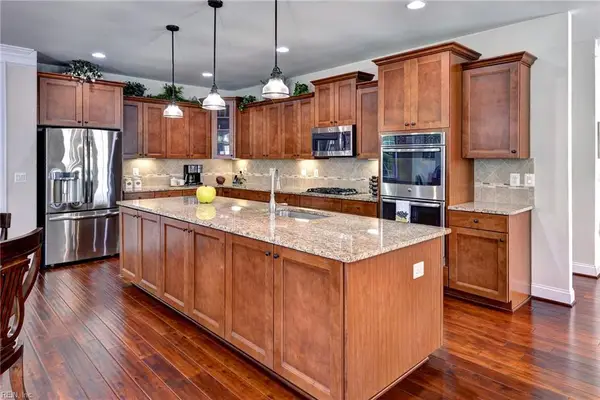 $720,000Active3 beds 4 baths4,378 sq. ft.
$720,000Active3 beds 4 baths4,378 sq. ft.6301 Thomas Paine Drive, Williamsburg, VA 23188
MLS# 10597238Listed by: Williamsburg Realty - Open Sat, 2:30 to 4:30pmNew
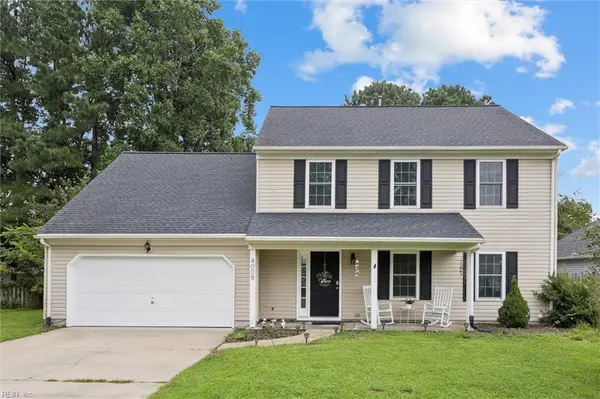 $439,000Active4 beds 3 baths2,146 sq. ft.
$439,000Active4 beds 3 baths2,146 sq. ft.4008 Cedarwood Lane, Williamsburg, VA 23188
MLS# 10597286Listed by: BHHS RW Towne Realty - New
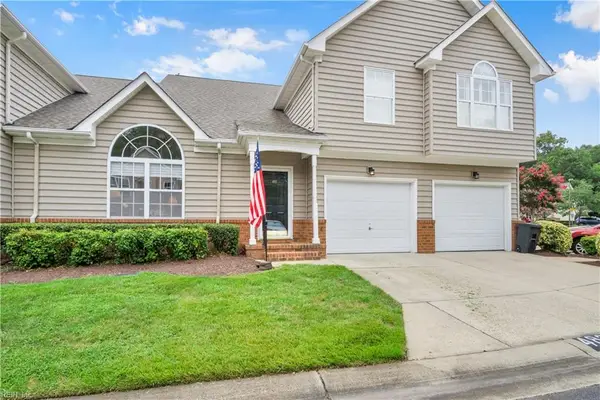 $350,000Active3 beds 3 baths1,745 sq. ft.
$350,000Active3 beds 3 baths1,745 sq. ft.483 Fairway Lookout, Williamsburg, VA 23188
MLS# 10597346Listed by: Howard Hanna Real Estate Services - New
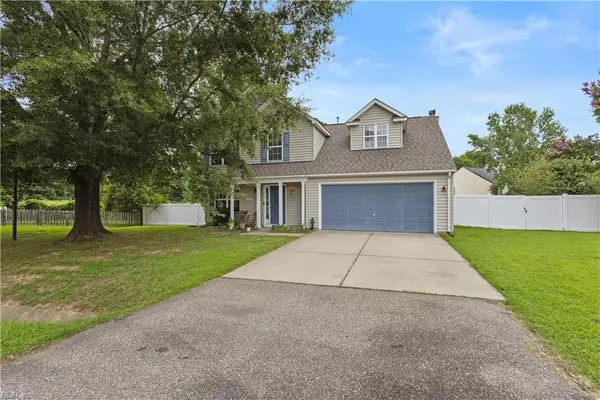 $505,000Active4 beds 3 baths2,578 sq. ft.
$505,000Active4 beds 3 baths2,578 sq. ft.4654 Prince Trevor Drive, Williamsburg, VA 23185
MLS# 10597374Listed by: Wainwright Real Estate - Open Sat, 10:30am to 1pmNew
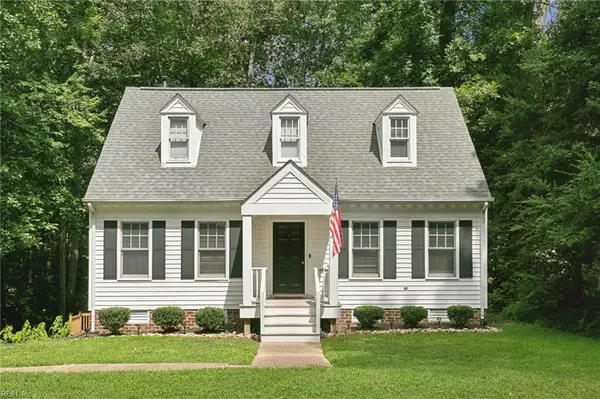 $435,000Active3 beds 3 baths1,647 sq. ft.
$435,000Active3 beds 3 baths1,647 sq. ft.264 Nina Lane, Williamsburg, VA 23188
MLS# 10597381Listed by: Abbitt Realty Company LLC - New
 $1,045,000Active5 beds 3 baths3,334 sq. ft.
$1,045,000Active5 beds 3 baths3,334 sq. ft.104 Captaine Graves, Williamsburg, VA 23185
MLS# 10597437Listed by: Liz Moore & Associates LLC - New
 $279,000Active2 beds 3 baths1,152 sq. ft.
$279,000Active2 beds 3 baths1,152 sq. ft.1108 Settlement Drive, Williamsburg, VA 23188
MLS# 2502803Listed by: RE/MAX CONNECT - New
 $350,000Active3 beds 3 baths1,745 sq. ft.
$350,000Active3 beds 3 baths1,745 sq. ft.483 Fairway Lookout, Williamsburg, VA 23188
MLS# 2502821Listed by: HOWARD HANNA WILLIAM E. WOOD
