224 Beeston Fields, Williamsburg, VA 23188
Local realty services provided by:Better Homes and Gardens Real Estate Native American Group
224 Beeston Fields,Williamsburg, VA 23188
$750,000
- 3 Beds
- 3 Baths
- 3,256 sq. ft.
- Single family
- Active
Listed by:elaine roberto
Office:liz moore & associates llc
MLS#:10595448
Source:VA_REIN
Price summary
- Price:$750,000
- Price per sq. ft.:$230.34
- Monthly HOA dues:$548
About this home
A Stunning low maintenance home w/elegance & modern comforts! A Parade of Homes masterpiece, this residence features luxurious yet practical living spaces. Cherry hardwoods, gas fireplace, a New treks deck w/built in BBQ; a well thought out kitchen: center Butcher Block Island w/stainless appliances, including built in expresso machine, 2 pantries, corner cupboard & gas cooking. An eat in area enhanced w/beamed ceiling making dining a retreat unto itself. Planned thoughtfully, builder sound proofed main floor primary bedroom for extended peacefulness. A deep walk-in closet offers plenty of room for all seasonal wardrobes. 2 bedrooms up & full bath. A large loft makes great office space and a converted corner is now a little ‘extra’ craft space! Transitioning off the loft, is the bonus room ready for movie night, w/sink & counterspace for amenities. Outside is nicely landscaped. A great 3 car garage – 3rd bay high enough to host a lift or make into an indoor driving range!
Contact an agent
Home facts
- Year built:2004
- Listing ID #:10595448
- Updated:September 22, 2025 at 09:20 AM
Rooms and interior
- Bedrooms:3
- Total bathrooms:3
- Full bathrooms:2
- Half bathrooms:1
- Living area:3,256 sq. ft.
Heating and cooling
- Cooling:16+ SEER A/C, Central Air, Zoned
- Heating:Geo Thermal, Natural Gas
Structure and exterior
- Roof:Asphalt Shingle
- Year built:2004
- Building area:3,256 sq. ft.
- Lot area:0.27 Acres
Schools
- High school:Lafayette
- Middle school:James Blair Middle
- Elementary school:J Blaine Blayton Elementary
Utilities
- Water:City/County, Water Heater - Gas
- Sewer:City/County
Finances and disclosures
- Price:$750,000
- Price per sq. ft.:$230.34
- Tax amount:$5,600
New listings near 224 Beeston Fields
- New
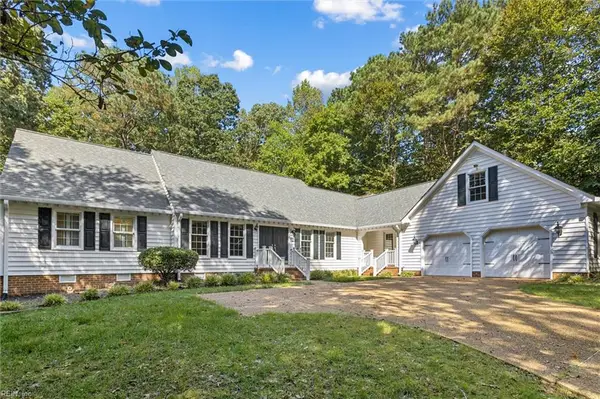 $550,000Active4 beds 3 baths2,928 sq. ft.
$550,000Active4 beds 3 baths2,928 sq. ft.138 Devonshire Drive, Williamsburg, VA 23187
MLS# 10603503Listed by: RE/MAX Connect 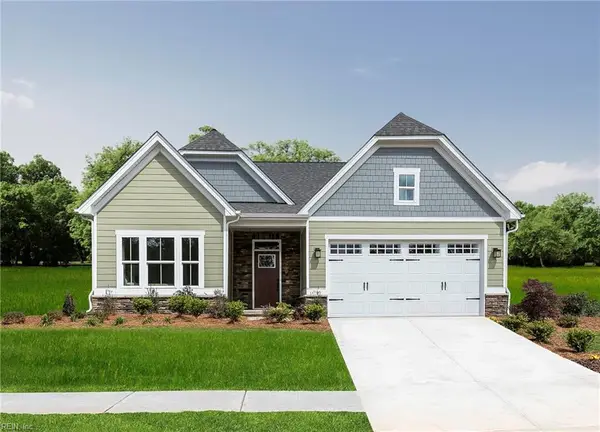 $514,760Pending3 beds 3 baths2,324 sq. ft.
$514,760Pending3 beds 3 baths2,324 sq. ft.202 Woodcreek Road, Williamsburg, VA 23185
MLS# 10603345Listed by: BHHS RW Towne Realty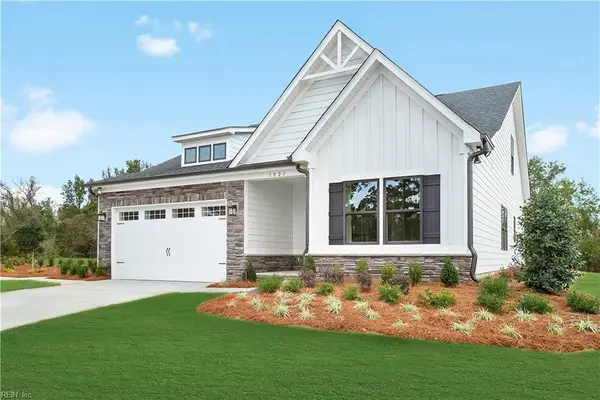 $533,995Pending4 beds 3 baths2,696 sq. ft.
$533,995Pending4 beds 3 baths2,696 sq. ft.229 Woodcreek Road, Williamsburg, VA 23185
MLS# 10603054Listed by: BHHS RW Towne Realty- New
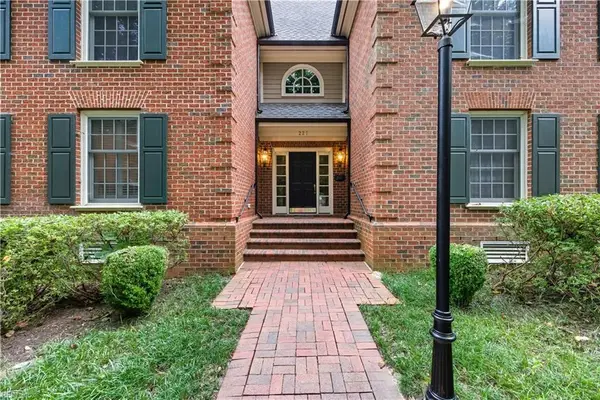 $350,000Active2 beds 4 baths1,384 sq. ft.
$350,000Active2 beds 4 baths1,384 sq. ft.221 Woodmere Drive #B, Williamsburg, VA 23185
MLS# 10602871Listed by: KW Allegiance - New
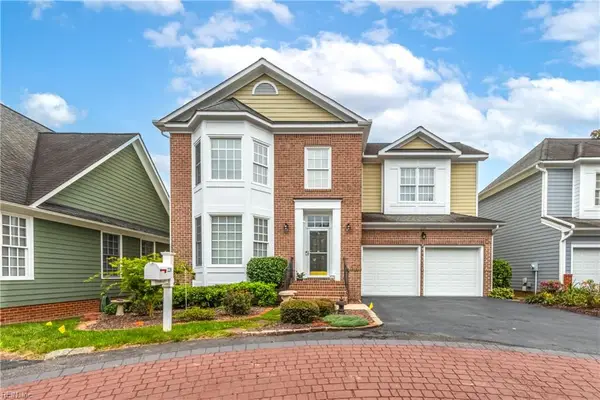 $524,900Active4 beds 4 baths3,511 sq. ft.
$524,900Active4 beds 4 baths3,511 sq. ft.220 Suri Drive, Williamsburg, VA 23185
MLS# 10602307Listed by: Liz Moore & Associates LLC - New
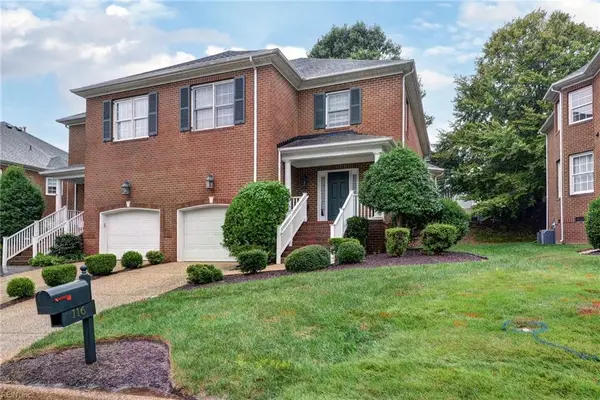 $515,000Active3 beds 3 baths2,327 sq. ft.
$515,000Active3 beds 3 baths2,327 sq. ft.116 Brockton Court, Williamsburg, VA 23185
MLS# 10602553Listed by: RE/MAX Capital - New
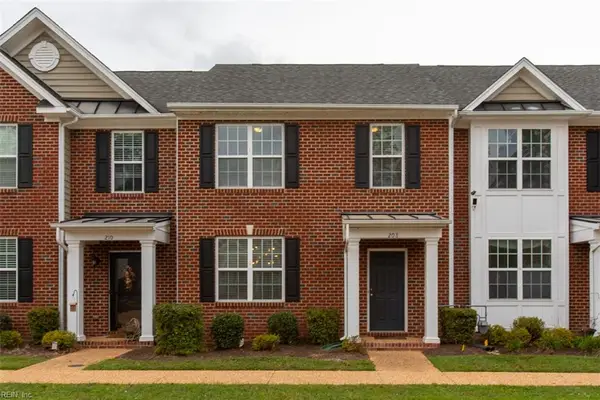 $365,000Active3 beds 3 baths1,514 sq. ft.
$365,000Active3 beds 3 baths1,514 sq. ft.208 Lewis Burwell Place, Williamsburg, VA 23185
MLS# 10602424Listed by: EXP Realty LLC - New
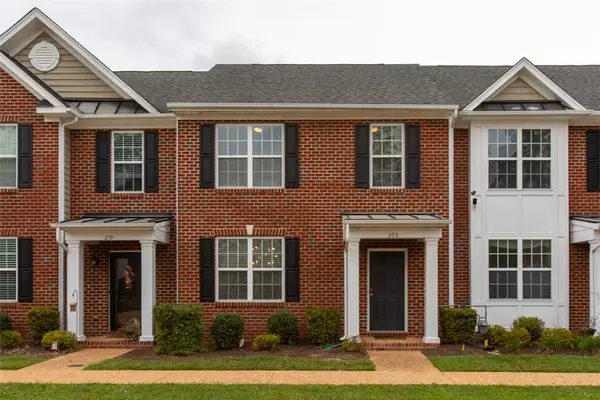 $365,000Active3 beds 3 baths1,514 sq. ft.
$365,000Active3 beds 3 baths1,514 sq. ft.208 Lewis Burwell Place, Williamsburg, VA 23185
MLS# 2503193Listed by: EXP REALTY LLC - New
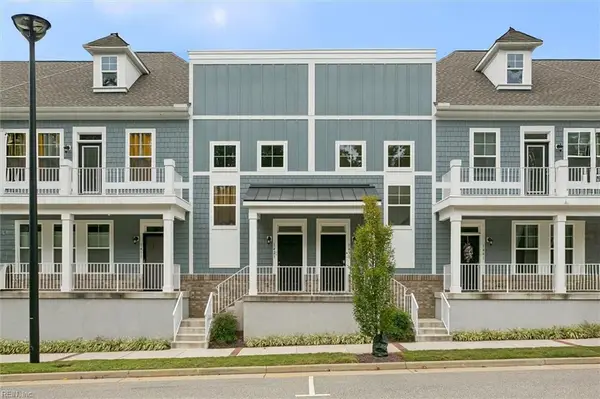 $399,000Active3 beds 2 baths1,841 sq. ft.
$399,000Active3 beds 2 baths1,841 sq. ft.1431 Redoubt Road, Williamsburg, VA 23185
MLS# 10601224Listed by: RE/MAX Capital - New
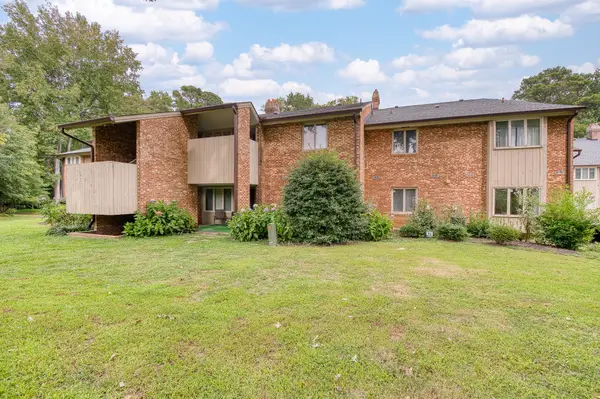 $150,000Active2 beds 2 baths1,209 sq. ft.
$150,000Active2 beds 2 baths1,209 sq. ft.376 Merrimac Trail #223, Williamsburg, VA 23185
MLS# 10602134Listed by: CENTURY 21 Nachman Realty
