227 Woburn, Williamsburg, VA 23188
Local realty services provided by:Better Homes and Gardens Real Estate Native American Group
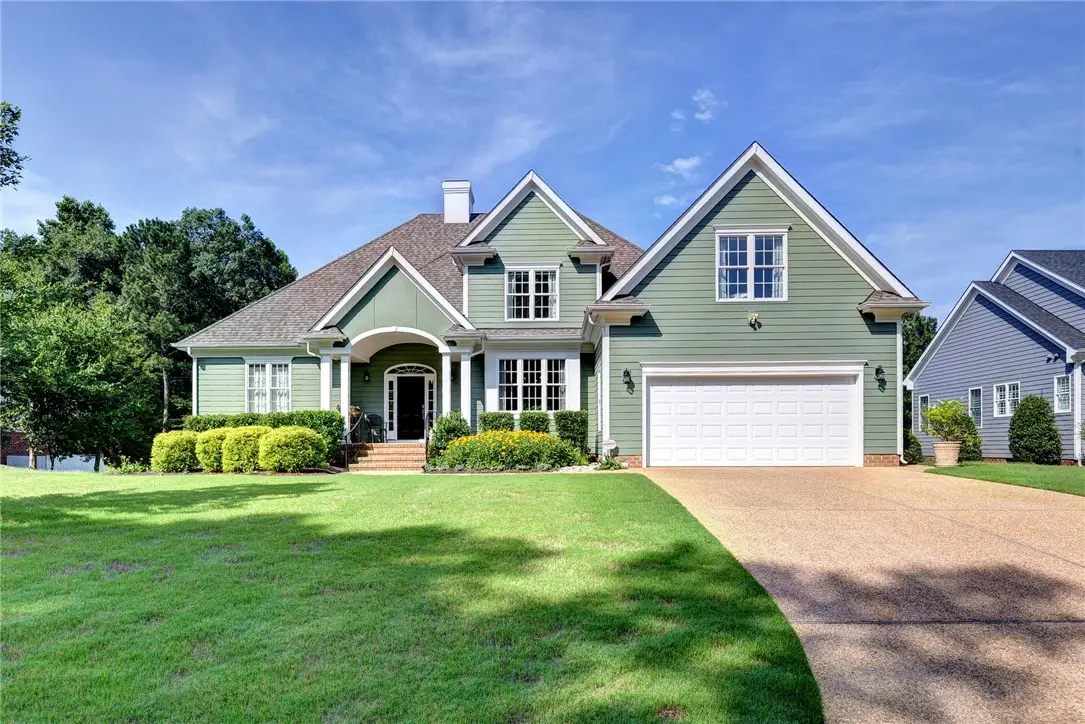
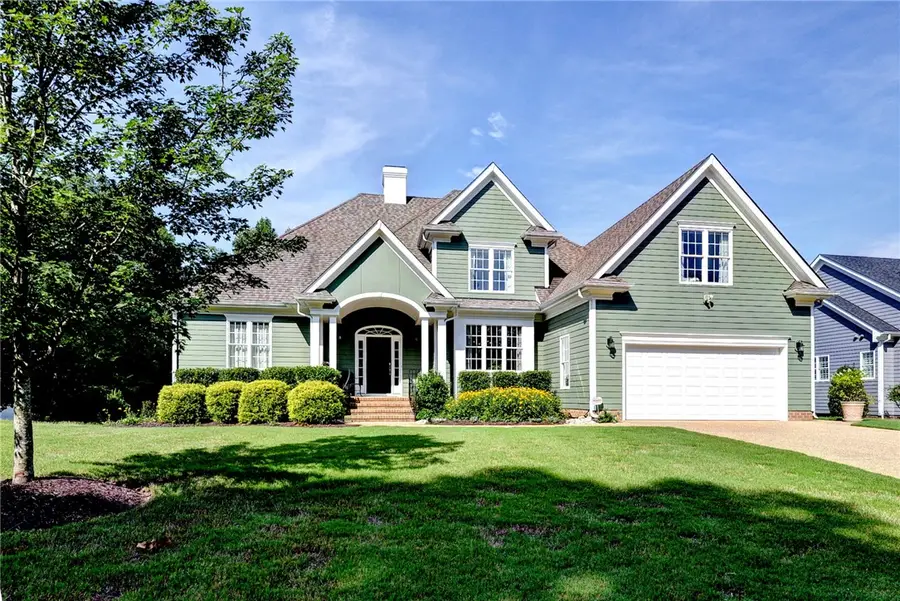

227 Woburn,Williamsburg, VA 23188
$895,000
- 4 Beds
- 4 Baths
- 3,618 sq. ft.
- Single family
- Active
Listed by:ben munson
Office:exp realty, llc.
MLS#:2502313
Source:VA_WMLS
Price summary
- Price:$895,000
- Price per sq. ft.:$247.37
- Monthly HOA dues:$195
About this home
Beautifully well cared for home located in the sought-after Western Gailes section of Ford’s Colony. The main level, features extensive crown-molding & woodwork, contains a 1st floor primary with en suite & large walk in closet. Main level offers a large living room with gas fireplace, intimate dining room, & an up-graded eat-in kitchen with island, peninsula, & inviting banquette seating. French doors in the living room open onto an Eze-Breeze porch with an attached deck. Upstairs has 2 additional good size bedrooms, full bathroom, & finished living area over the garage that could be used as an additional bedroom. A spacious conditioned walk-in attic & abundant storage complete this level.
The lower level walk out features a spacious light filled family room, large bedroom & full bathroom with a combination deep tub & shower. French doors open to a patio & large well maintained backyard. This stunning home is located on a quiet cul-de-sac with finished 2 car garage. Ford’s Colony offers resort-style amenities, including golf courses, pools, pickleball courts, playgrounds, walking trails & 24/7 security
Contact an agent
Home facts
- Year built:2016
- Listing Id #:2502313
- Added:43 day(s) ago
- Updated:August 12, 2025 at 07:54 PM
Rooms and interior
- Bedrooms:4
- Total bathrooms:4
- Full bathrooms:3
- Half bathrooms:1
- Living area:3,618 sq. ft.
Heating and cooling
- Cooling:CentralAir
- Heating:Central Forced Air, Central Natural Gas
Structure and exterior
- Roof:Asphalt, Shingle
- Year built:2016
- Building area:3,618 sq. ft.
Schools
- High school:Lafayette
- Middle school:James Blair
- Elementary school:D. J. Montague
Utilities
- Water:Public
- Sewer:PublicSewer
Finances and disclosures
- Price:$895,000
- Price per sq. ft.:$247.37
- Tax amount:$4,662 (2024)
New listings near 227 Woburn
- New
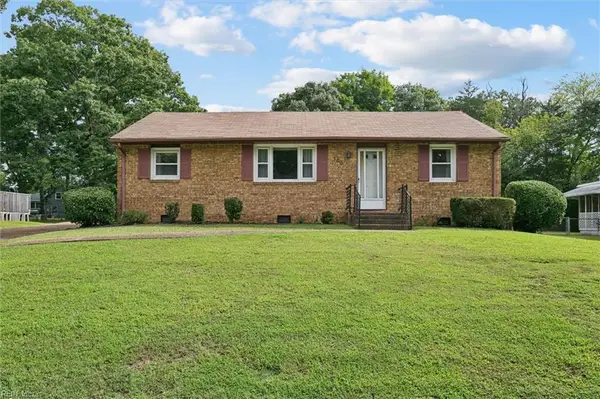 $270,000Active3 beds 2 baths1,709 sq. ft.
$270,000Active3 beds 2 baths1,709 sq. ft.150 Banneker Drive, Williamsburg, VA 23185
MLS# 10597565Listed by: RE/MAX Peninsula - Open Sun, 1 to 3pmNew
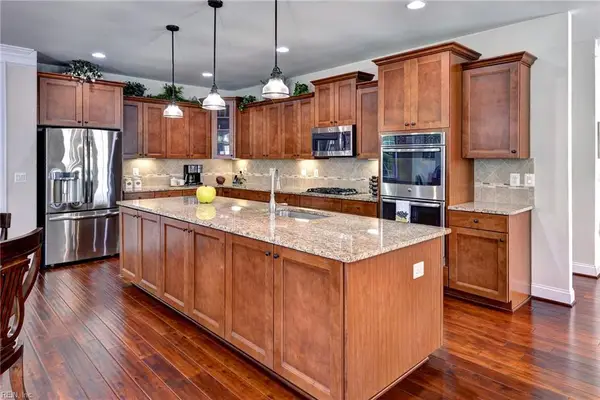 $720,000Active3 beds 4 baths4,378 sq. ft.
$720,000Active3 beds 4 baths4,378 sq. ft.6301 Thomas Paine Drive, Williamsburg, VA 23188
MLS# 10597238Listed by: Williamsburg Realty - Open Sat, 2:30 to 4:30pmNew
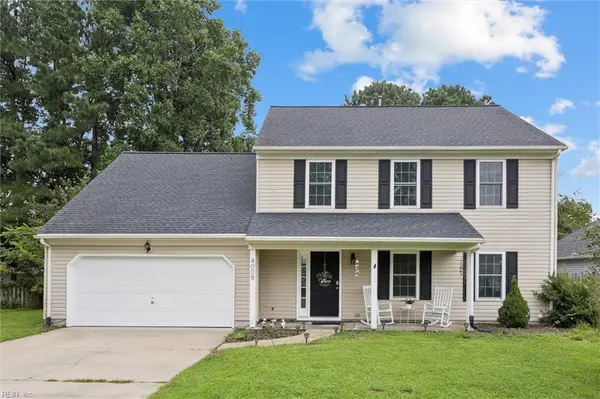 $439,000Active4 beds 3 baths2,146 sq. ft.
$439,000Active4 beds 3 baths2,146 sq. ft.4008 Cedarwood Lane, Williamsburg, VA 23188
MLS# 10597286Listed by: BHHS RW Towne Realty - New
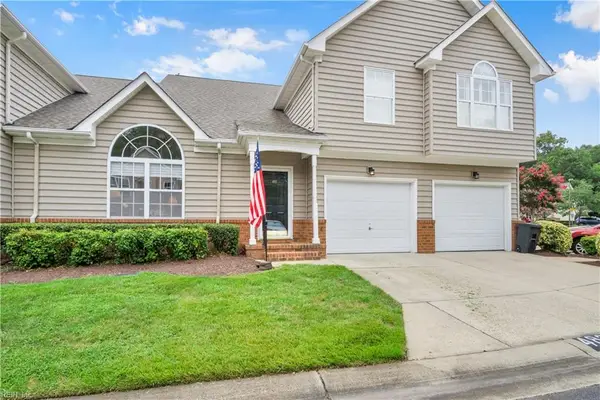 $350,000Active3 beds 3 baths1,745 sq. ft.
$350,000Active3 beds 3 baths1,745 sq. ft.483 Fairway Lookout, Williamsburg, VA 23188
MLS# 10597346Listed by: Howard Hanna Real Estate Services - New
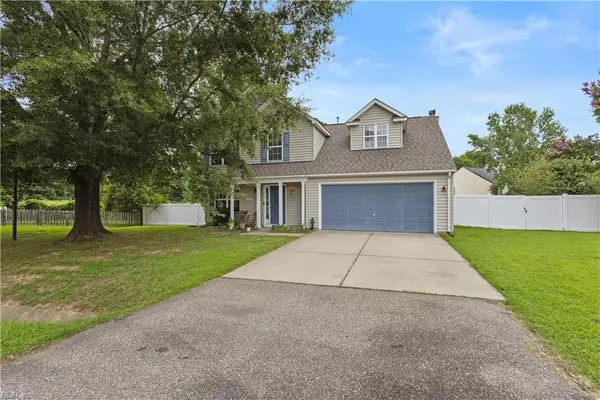 $505,000Active4 beds 3 baths2,578 sq. ft.
$505,000Active4 beds 3 baths2,578 sq. ft.4654 Prince Trevor Drive, Williamsburg, VA 23185
MLS# 10597374Listed by: Wainwright Real Estate - Open Sat, 10:30am to 1pmNew
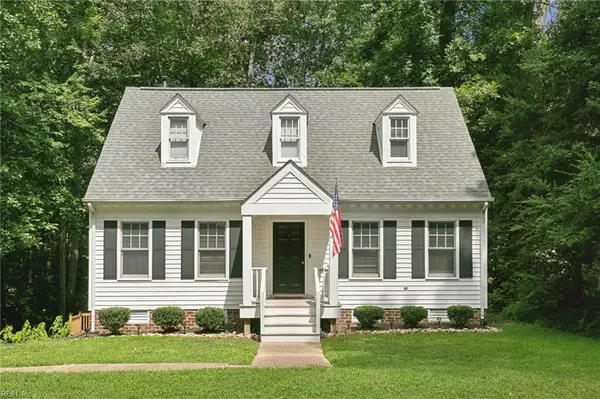 $435,000Active3 beds 3 baths1,647 sq. ft.
$435,000Active3 beds 3 baths1,647 sq. ft.264 Nina Lane, Williamsburg, VA 23188
MLS# 10597381Listed by: Abbitt Realty Company LLC - New
 $1,045,000Active5 beds 3 baths3,334 sq. ft.
$1,045,000Active5 beds 3 baths3,334 sq. ft.104 Captaine Graves, Williamsburg, VA 23185
MLS# 10597437Listed by: Liz Moore & Associates LLC - New
 $279,000Active2 beds 3 baths1,152 sq. ft.
$279,000Active2 beds 3 baths1,152 sq. ft.1108 Settlement Drive, Williamsburg, VA 23188
MLS# 2502803Listed by: RE/MAX CONNECT - New
 $350,000Active3 beds 3 baths1,745 sq. ft.
$350,000Active3 beds 3 baths1,745 sq. ft.483 Fairway Lookout, Williamsburg, VA 23188
MLS# 2502821Listed by: HOWARD HANNA WILLIAM E. WOOD - New
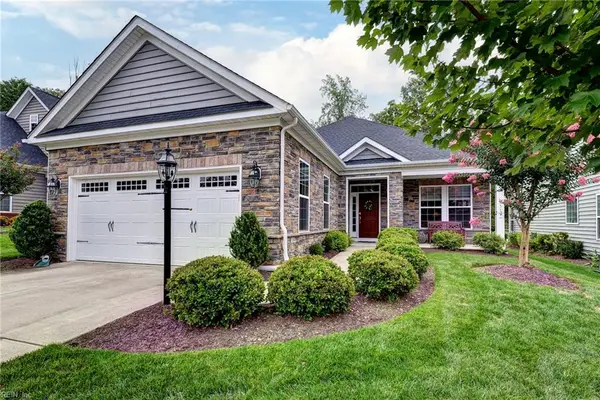 $579,900Active2 beds 2 baths1,837 sq. ft.
$579,900Active2 beds 2 baths1,837 sq. ft.6519 Westbrook Drive, Williamsburg, VA 23188
MLS# 10597200Listed by: Williamsburg Realty
