231 William Spencer, Williamsburg, VA 23185
Local realty services provided by:Better Homes and Gardens Real Estate Native American Group
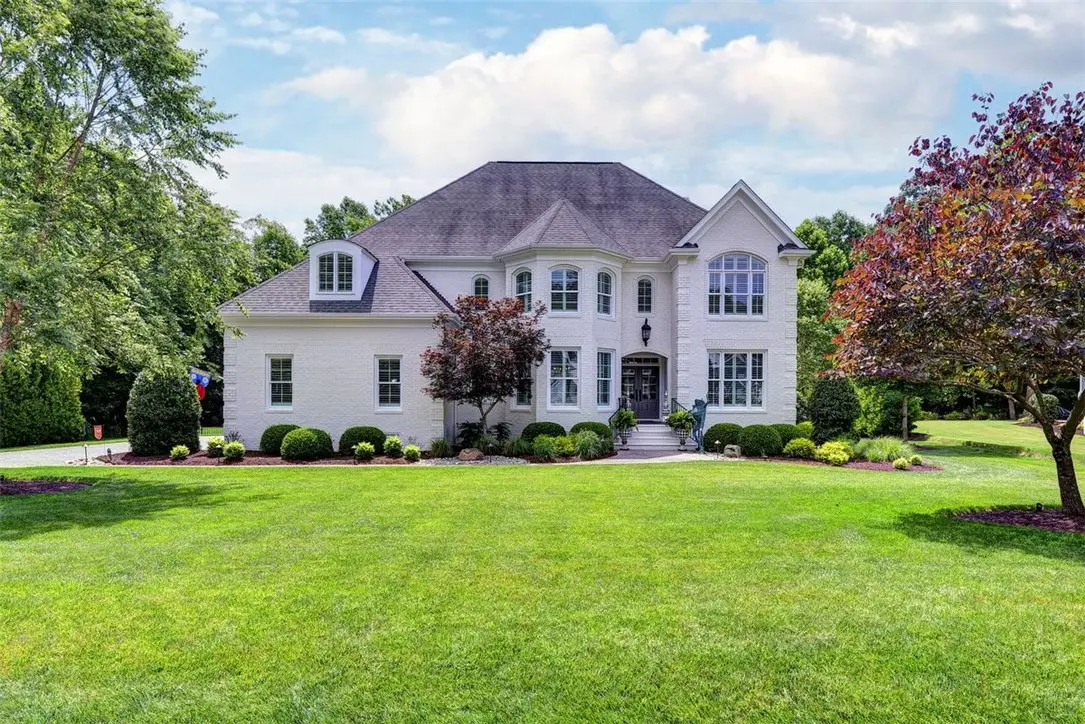
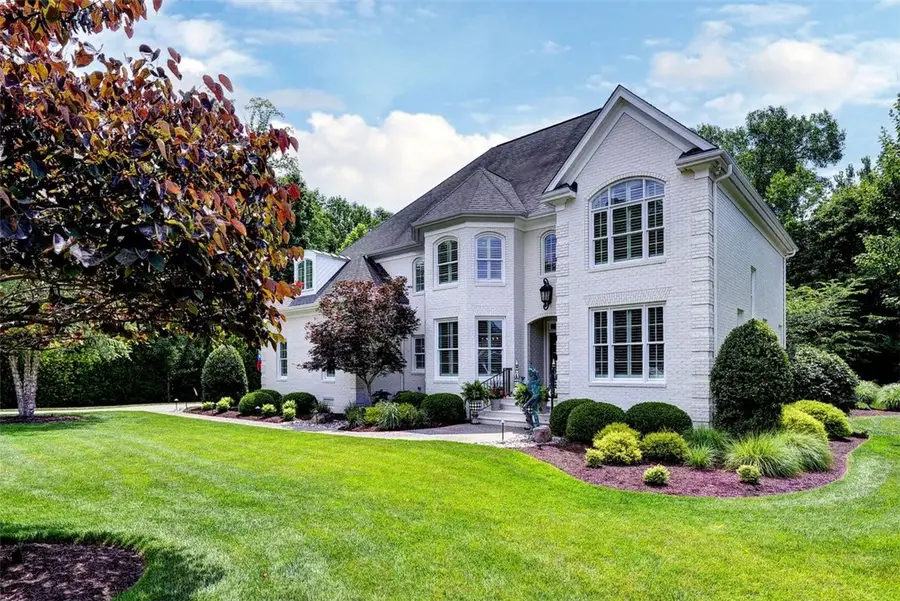
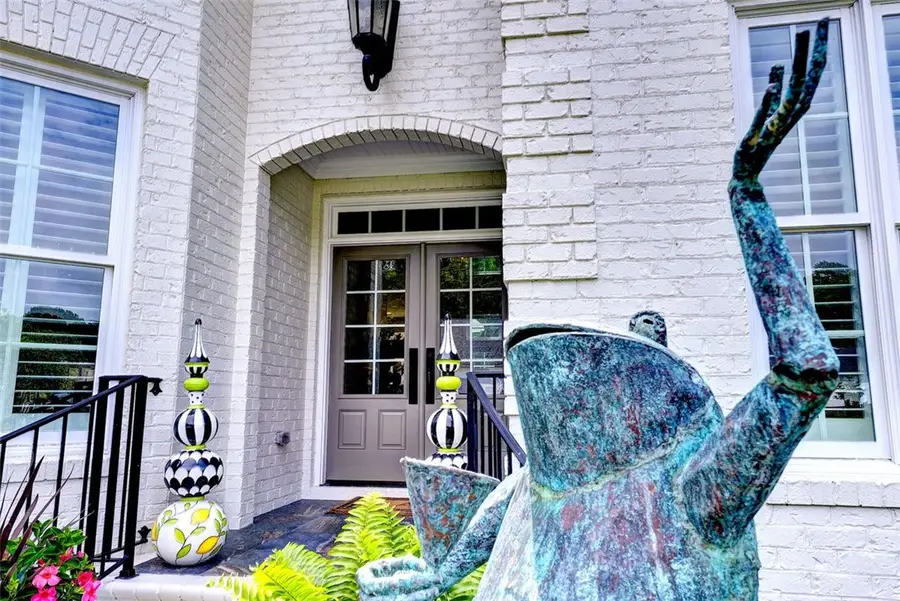
231 William Spencer,Williamsburg, VA 23185
$1,275,000
- 4 Beds
- 4 Baths
- 4,200 sq. ft.
- Single family
- Active
Listed by:mike stevens
Office:the steele group sotheby's international realty
MLS#:2502116
Source:VA_WMLS
Price summary
- Price:$1,275,000
- Price per sq. ft.:$303.57
- Monthly HOA dues:$212
About this home
Welcome to this Ron Curtis-built home in Spencer's Grant, Kingsmill. With 4 bedrooms, 3.5 baths, and 4,200 sq. ft. of thoughtfully designed space, this residence exudes craftsmanship and luxury. Enjoy meals in the sunroom off the kitchen, Step into the Great Room, where a coffered ceiling, fireplace, and abundant natural light create an inviting atmosphere. The chef’s kitchen, outfitted by Prestige Cabinets w/ Wolf & SubZero appliances, is a masterpiece of function and style. Enjoy dining in the sunroom off the kitchen, Retreat to one of two primary suites, including an upstairs sanctuary with a wet room, The 1st flr Primary has heated floors, and spa-like ambiance. Brazilian cherry floors add warmth and elegance, complemented by new carpet and plantation blinds throughout. Upstairs, two additional bedrooms, extra-large walk-in closets, and a spacious bonus room provide endless possibilities. Outdoor living shines with a private bluestone backyard entertainment space. This Home ensures convenience meets luxury in every detail including a 3-car garage and plenty of storage space. An exceptional home in a great location—Kingsmill’s finest awaits!
Contact an agent
Home facts
- Year built:2015
- Listing Id #:2502116
- Added:60 day(s) ago
- Updated:August 12, 2025 at 07:54 PM
Rooms and interior
- Bedrooms:4
- Total bathrooms:4
- Full bathrooms:3
- Half bathrooms:1
- Living area:4,200 sq. ft.
Heating and cooling
- Cooling:CentralAir
- Heating:Central Forced Air, Central Natural Gas
Structure and exterior
- Roof:Composition
- Year built:2015
- Building area:4,200 sq. ft.
Schools
- High school:Jamestown
- Middle school:Berkeley
- Elementary school:James River
Utilities
- Water:Public
- Sewer:PublicSewer
Finances and disclosures
- Price:$1,275,000
- Price per sq. ft.:$303.57
- Tax amount:$7,961 (2025)
New listings near 231 William Spencer
- New
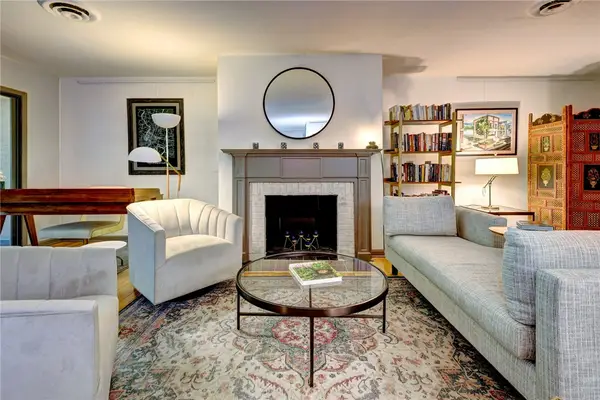 $225,000Active2 beds 2 baths1,462 sq. ft.
$225,000Active2 beds 2 baths1,462 sq. ft.376 Merrimac Trail #614, Williamsburg, VA 23185
MLS# 2502811Listed by: LONG & FOSTER REAL ESTATE, INC. - New
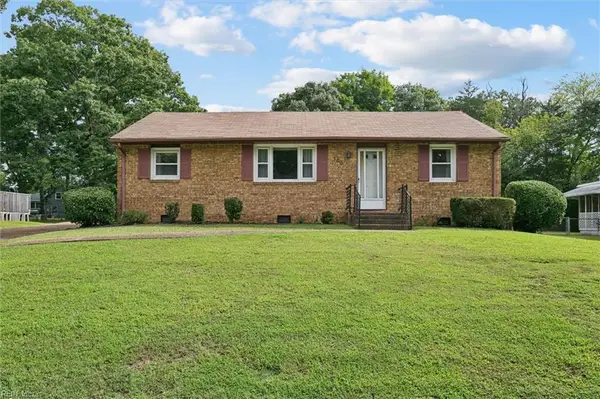 $270,000Active3 beds 2 baths1,709 sq. ft.
$270,000Active3 beds 2 baths1,709 sq. ft.150 Banneker Drive, Williamsburg, VA 23185
MLS# 10597565Listed by: RE/MAX Peninsula - Open Sun, 1 to 3pmNew
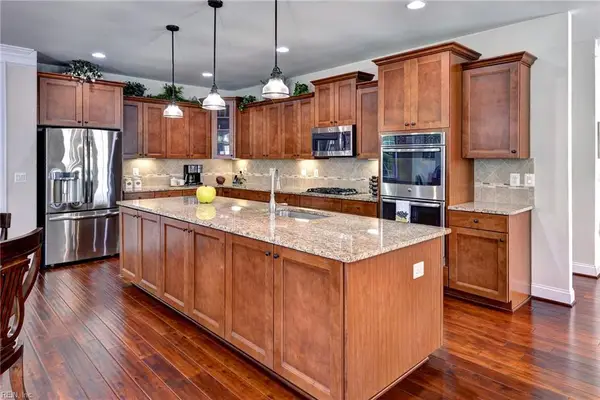 $720,000Active3 beds 4 baths4,378 sq. ft.
$720,000Active3 beds 4 baths4,378 sq. ft.6301 Thomas Paine Drive, Williamsburg, VA 23188
MLS# 10597238Listed by: Williamsburg Realty - Open Sat, 2:30 to 4:30pmNew
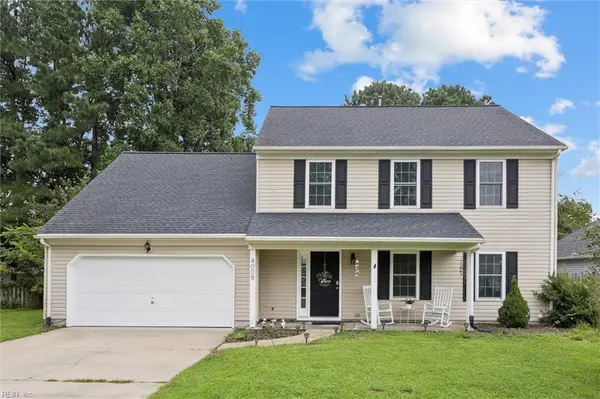 $439,000Active4 beds 3 baths2,146 sq. ft.
$439,000Active4 beds 3 baths2,146 sq. ft.4008 Cedarwood Lane, Williamsburg, VA 23188
MLS# 10597286Listed by: BHHS RW Towne Realty - New
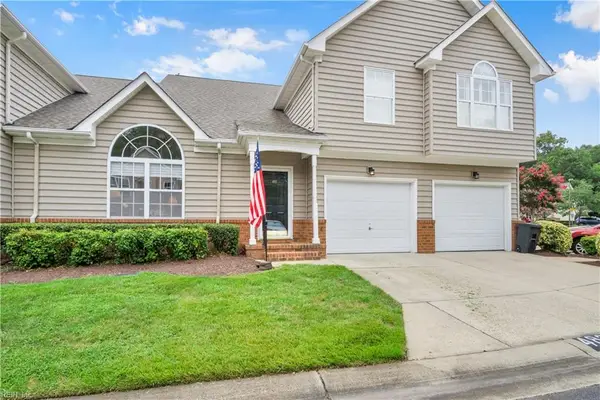 $350,000Active3 beds 3 baths1,745 sq. ft.
$350,000Active3 beds 3 baths1,745 sq. ft.483 Fairway Lookout, Williamsburg, VA 23188
MLS# 10597346Listed by: Howard Hanna Real Estate Services - New
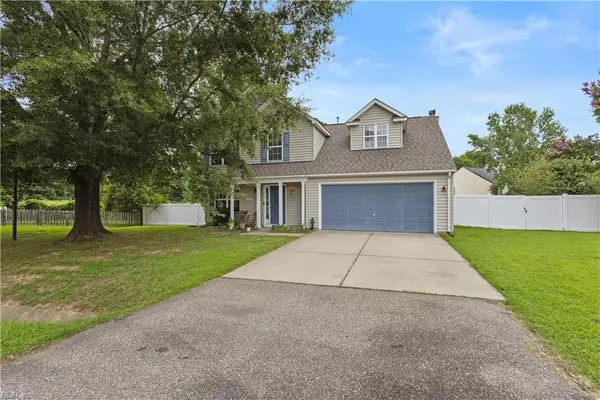 $505,000Active4 beds 3 baths2,578 sq. ft.
$505,000Active4 beds 3 baths2,578 sq. ft.4654 Prince Trevor Drive, Williamsburg, VA 23185
MLS# 10597374Listed by: Wainwright Real Estate - Open Sat, 10:30am to 1pmNew
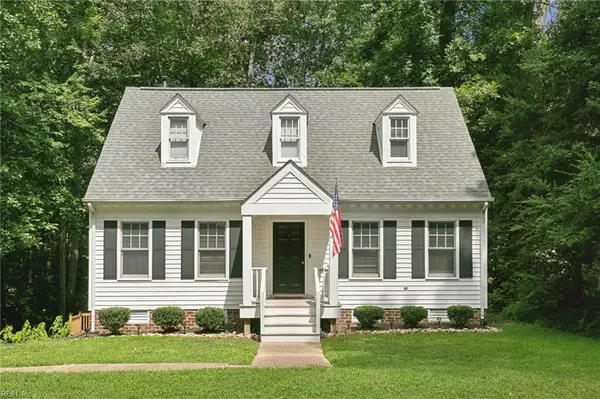 $435,000Active3 beds 3 baths1,647 sq. ft.
$435,000Active3 beds 3 baths1,647 sq. ft.264 Nina Lane, Williamsburg, VA 23188
MLS# 10597381Listed by: Abbitt Realty Company LLC - New
 $1,045,000Active5 beds 3 baths3,334 sq. ft.
$1,045,000Active5 beds 3 baths3,334 sq. ft.104 Captaine Graves, Williamsburg, VA 23185
MLS# 10597437Listed by: Liz Moore & Associates LLC - New
 $279,000Active2 beds 3 baths1,152 sq. ft.
$279,000Active2 beds 3 baths1,152 sq. ft.1108 Settlement Drive, Williamsburg, VA 23188
MLS# 2502803Listed by: RE/MAX CONNECT - New
 $350,000Active3 beds 3 baths1,745 sq. ft.
$350,000Active3 beds 3 baths1,745 sq. ft.483 Fairway Lookout, Williamsburg, VA 23188
MLS# 2502821Listed by: HOWARD HANNA WILLIAM E. WOOD
