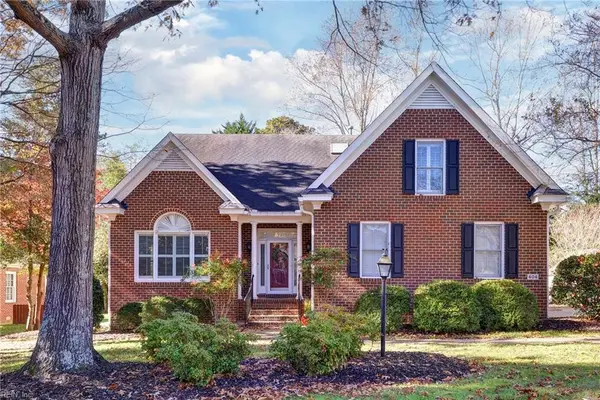2508 Campbell Close, Williamsburg, VA 23185
Local realty services provided by:Better Homes and Gardens Real Estate Native American Group
2508 Campbell Close,Williamsburg, VA 23185
$749,000
- 4 Beds
- 4 Baths
- 4,375 sq. ft.
- Single family
- Pending
Listed by: susan george
Office: re/max capital
MLS#:2502295
Source:VA_WMLS
Price summary
- Price:$749,000
- Price per sq. ft.:$171.2
- Monthly HOA dues:$176
About this home
Sited in the picturesque community of The Vineyards at Jockey’s Neck, this 4-bedroom, 3.5-bath brick transitional home was custom-built by renowned local builder Ron Staples. Gracious and inviting, the residence showcases elegant trim work & thoughtful architectural details throughout. The main level features formal living & dining rooms, along with a spacious kitchen offering a center island and an open flow to the family room, complete with a gas fireplace and nearby wet bar. On the 2nd floor you'll find four bedrooms, including a generously sized primary suite with two walk-in closets, a private deck, and a spacious en suite bath. The bonus living space in the hall adds flexibility and leads to a large third-floor large recreation / theater room and 2 generously sized storage areas. The Vineyards at Jockey’s Neck is a desirable community of approximately 100 homes sites, offering access to acres of conservation land, walking trails, a swimming pool, tennis courts, and a scenic lakefront clubhouse. This lovely neighborhood is adjacent to the Williamsburg Winery and just minutes to Colonial Williamsburg.
Contact an agent
Home facts
- Year built:2001
- Listing ID #:2502295
- Added:127 day(s) ago
- Updated:November 15, 2025 at 09:06 AM
Rooms and interior
- Bedrooms:4
- Total bathrooms:4
- Full bathrooms:3
- Half bathrooms:1
- Living area:4,375 sq. ft.
Heating and cooling
- Cooling:Zoned
- Heating:Central Forced Air, Central Natural Gas, Zoned
Structure and exterior
- Roof:Asphalt, Shingle
- Year built:2001
- Building area:4,375 sq. ft.
Schools
- High school:Lafayette
- Middle school:Berkeley
- Elementary school:Laurel Lane
Utilities
- Water:Public
- Sewer:PublicSewer
Finances and disclosures
- Price:$749,000
- Price per sq. ft.:$171.2
- Tax amount:$6,678 (2024)
New listings near 2508 Campbell Close
- New
 $155,000Active2 beds 1 baths768 sq. ft.
$155,000Active2 beds 1 baths768 sq. ft.103 Lake Powell Road #F, Williamsburg, VA 23185
MLS# 10609879Listed by: EXP Realty LLC - New
 $434,990Active3 beds 2 baths1,410 sq. ft.
$434,990Active3 beds 2 baths1,410 sq. ft.206 Woodcreek Road, Williamsburg, VA 23185
MLS# 10609934Listed by: BHHS RW Towne Realty - New
 $759,000Active4 beds 3 baths2,440 sq. ft.
$759,000Active4 beds 3 baths2,440 sq. ft.616 Counselors Way, Williamsburg, VA 23185
MLS# 2531402Listed by: SHAHEEN RUTH MARTIN & FONVILLE - New
 $329,900Active3 beds 2 baths1,004 sq. ft.
$329,900Active3 beds 2 baths1,004 sq. ft.605 Pocahontas Street, Williamsburg, VA 23185
MLS# 10609658Listed by: EXP Realty LLC - Open Sat, 12 to 2pmNew
 $645,000Active4 beds 3 baths2,970 sq. ft.
$645,000Active4 beds 3 baths2,970 sq. ft.404 Ashwood Drive, Williamsburg, VA 23185
MLS# 10609885Listed by: Garrett Realty Partners - New
 $380,000Active2 beds 2 baths1,428 sq. ft.
$380,000Active2 beds 2 baths1,428 sq. ft.1410 Green Hill Street, Williamsburg, VA 23185
MLS# 10609994Listed by: Liz Moore & Associates LLC - New
 $759,000Active4 beds 3 baths2,440 sq. ft.
$759,000Active4 beds 3 baths2,440 sq. ft.616 Counselors Way, Williamsburg, VA 23185
MLS# 2503801Listed by: SHAHEEN, RUTH, MARTIN & FONVILLE REAL ESTATE - New
 $155,000Active2 beds 1 baths768 sq. ft.
$155,000Active2 beds 1 baths768 sq. ft.103 Lake Powell Road #F, Williamsburg, VA 23185
MLS# 2503782Listed by: EXP REALTY LLC - Coming Soon
 $410,000Coming Soon4 beds 2 baths
$410,000Coming Soon4 beds 2 baths213 Captain Newport Circle, Williamsburg, VA 23185
MLS# 2503783Listed by: LONG & FOSTER REAL ESTATE, INC. - Coming Soon
 $695,000Coming Soon4 beds 3 baths
$695,000Coming Soon4 beds 3 baths140 Hunting Cove, Williamsburg, VA 23185
MLS# 2503766Listed by: LIZ MOORE & ASSOCIATES-2
