2704 Smallpage Trace, Williamsburg, VA 23185
Local realty services provided by:Better Homes and Gardens Real Estate Native American Group
2704 Smallpage Trace,Williamsburg, VA 23185
$525,000
- 3 Beds
- 3 Baths
- 2,700 sq. ft.
- Single family
- Active
Listed by:jim mellen
Office:revolution real estate services llc.
MLS#:2502590
Source:VA_WMLS
Price summary
- Price:$525,000
- Price per sq. ft.:$194.44
- Monthly HOA dues:$54
About this home
This is one of those rare Williamsburg homes that is a one story home with a bonus room above the garage! The front covered porch has room for chairs and a dry covered entry point for guests. This street is a small cul de sac with limited drive by traffic and a nice back yard with shed. You'll find three first floor bedrooms including the large master bedroom with a walk-in closet with direct access to the laundry room! This is an open concept with a vaulted family ceiling and a large galley style eat in kitchen. There is also a dining room and a den/office/living room off the large foyer. This popular floor plan features a powder room in addition to the second full bathroom for the other two bedrooms. there is plenty of closet and storage space throughout. The laundry room is the entry point from the garage and also features a deep wash tub sink. In the kitchen you'll find a pantry closet and pull out shelves in most base cabinets. The wide galley will not have you bumping into each other passing through! This Jamestown High School district is very popular and the location is great for easy water access but still very much a part of Williamsburg's most popular attractions!
Contact an agent
Home facts
- Year built:2005
- Listing ID #:2502590
- Added:62 day(s) ago
- Updated:September 07, 2025 at 03:12 PM
Rooms and interior
- Bedrooms:3
- Total bathrooms:3
- Full bathrooms:2
- Half bathrooms:1
- Living area:2,700 sq. ft.
Heating and cooling
- Cooling:CentralAir
- Heating:Central Forced Air, Central Natural Gas
Structure and exterior
- Roof:Asphalt, Shingle
- Year built:2005
- Building area:2,700 sq. ft.
Schools
- High school:Jamestown
- Middle school:Berkeley
- Elementary school:Clara Byrd Baker
Utilities
- Water:Public
- Sewer:PublicSewer
Finances and disclosures
- Price:$525,000
- Price per sq. ft.:$194.44
- Tax amount:$3,662 (2024)
New listings near 2704 Smallpage Trace
- New
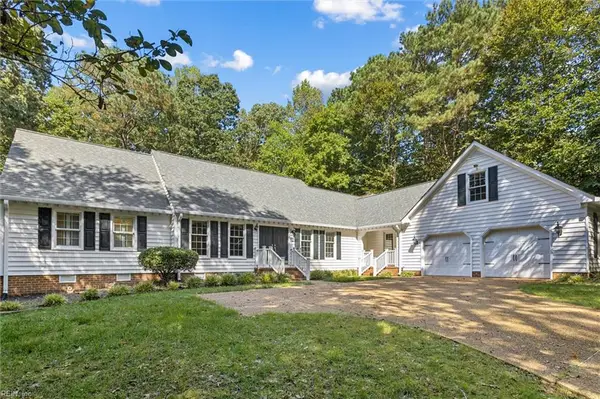 $550,000Active4 beds 3 baths2,928 sq. ft.
$550,000Active4 beds 3 baths2,928 sq. ft.138 Devonshire Drive, Williamsburg, VA 23187
MLS# 10603503Listed by: RE/MAX Connect 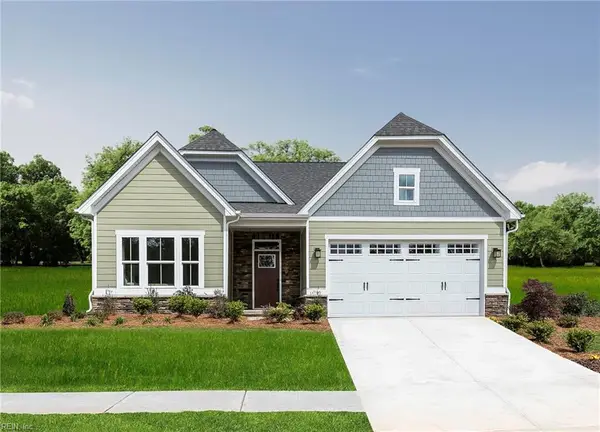 $514,760Pending3 beds 3 baths2,324 sq. ft.
$514,760Pending3 beds 3 baths2,324 sq. ft.202 Woodcreek Road, Williamsburg, VA 23185
MLS# 10603345Listed by: BHHS RW Towne Realty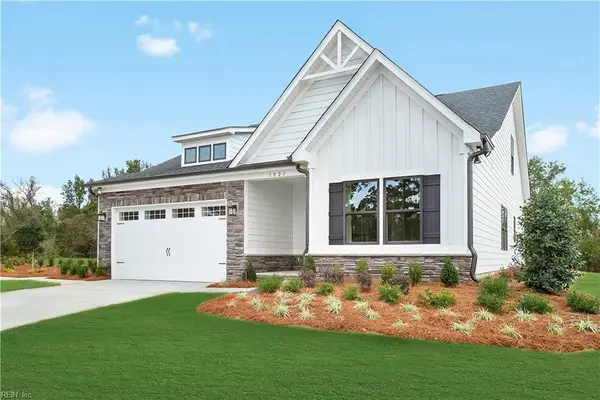 $533,995Pending4 beds 3 baths2,696 sq. ft.
$533,995Pending4 beds 3 baths2,696 sq. ft.229 Woodcreek Road, Williamsburg, VA 23185
MLS# 10603054Listed by: BHHS RW Towne Realty- New
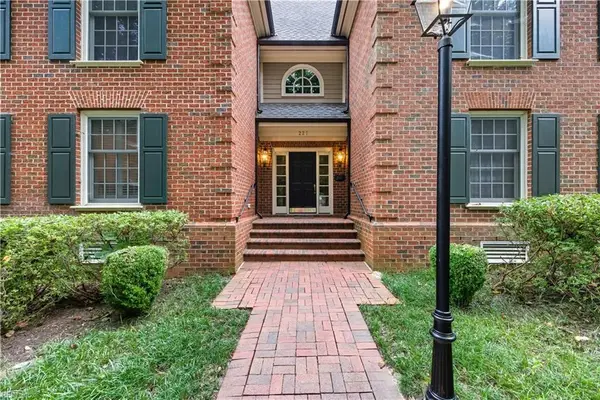 $350,000Active2 beds 4 baths1,384 sq. ft.
$350,000Active2 beds 4 baths1,384 sq. ft.221 Woodmere Drive #B, Williamsburg, VA 23185
MLS# 10602871Listed by: KW Allegiance - New
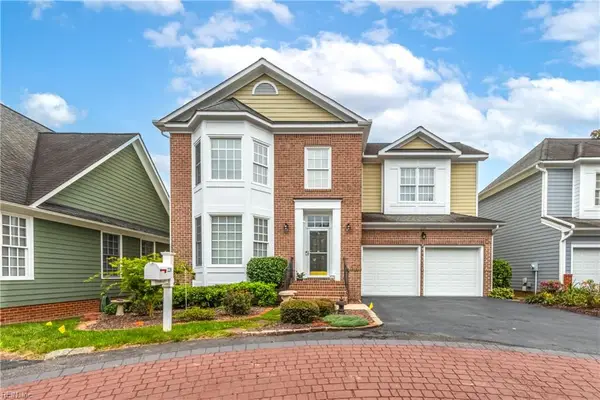 $524,900Active4 beds 4 baths3,511 sq. ft.
$524,900Active4 beds 4 baths3,511 sq. ft.220 Suri Drive, Williamsburg, VA 23185
MLS# 10602307Listed by: Liz Moore & Associates LLC - New
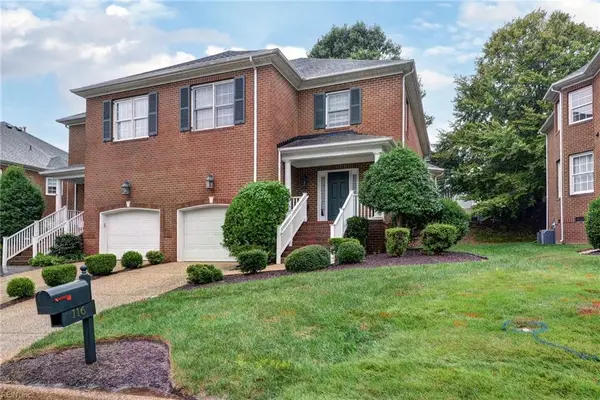 $515,000Active3 beds 3 baths2,327 sq. ft.
$515,000Active3 beds 3 baths2,327 sq. ft.116 Brockton Court, Williamsburg, VA 23185
MLS# 10602553Listed by: RE/MAX Capital - New
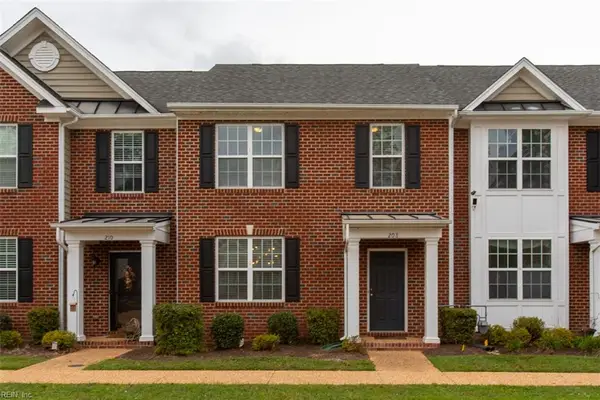 $365,000Active3 beds 3 baths1,514 sq. ft.
$365,000Active3 beds 3 baths1,514 sq. ft.208 Lewis Burwell Place, Williamsburg, VA 23185
MLS# 10602424Listed by: EXP Realty LLC - New
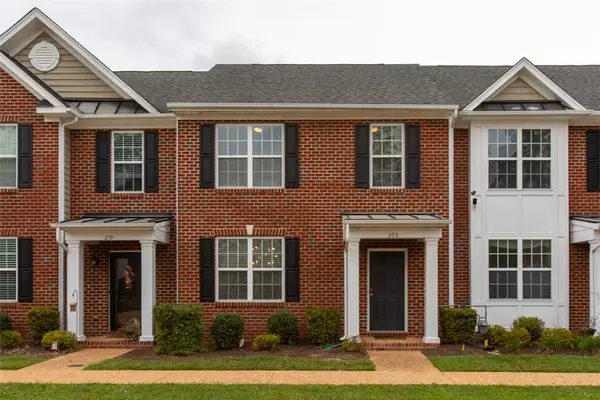 $365,000Active3 beds 3 baths1,514 sq. ft.
$365,000Active3 beds 3 baths1,514 sq. ft.208 Lewis Burwell Place, Williamsburg, VA 23185
MLS# 2503193Listed by: EXP REALTY LLC - New
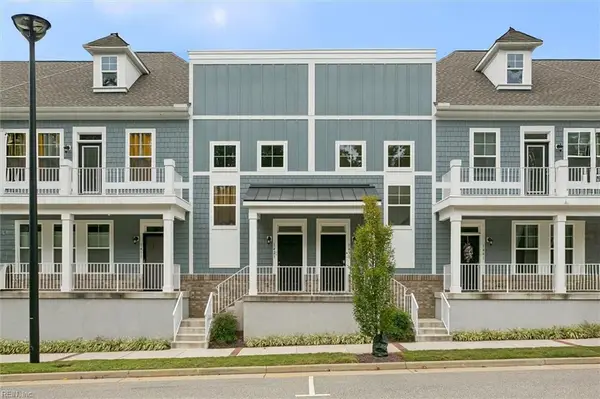 $399,000Active3 beds 2 baths1,841 sq. ft.
$399,000Active3 beds 2 baths1,841 sq. ft.1431 Redoubt Road, Williamsburg, VA 23185
MLS# 10601224Listed by: RE/MAX Capital - New
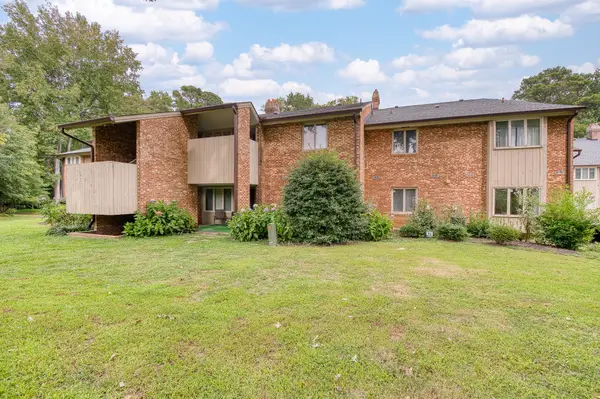 $150,000Active2 beds 2 baths1,209 sq. ft.
$150,000Active2 beds 2 baths1,209 sq. ft.376 Merrimac Trail #223, Williamsburg, VA 23185
MLS# 10602134Listed by: CENTURY 21 Nachman Realty
