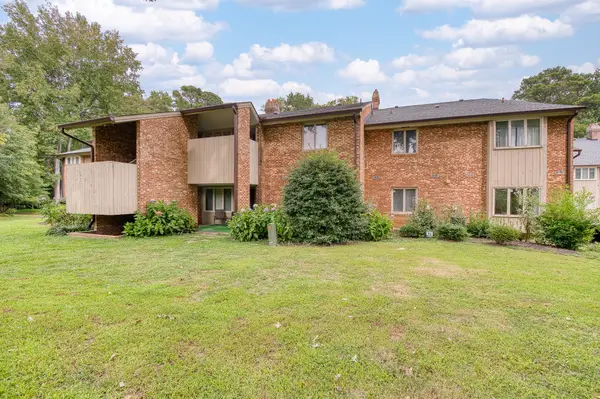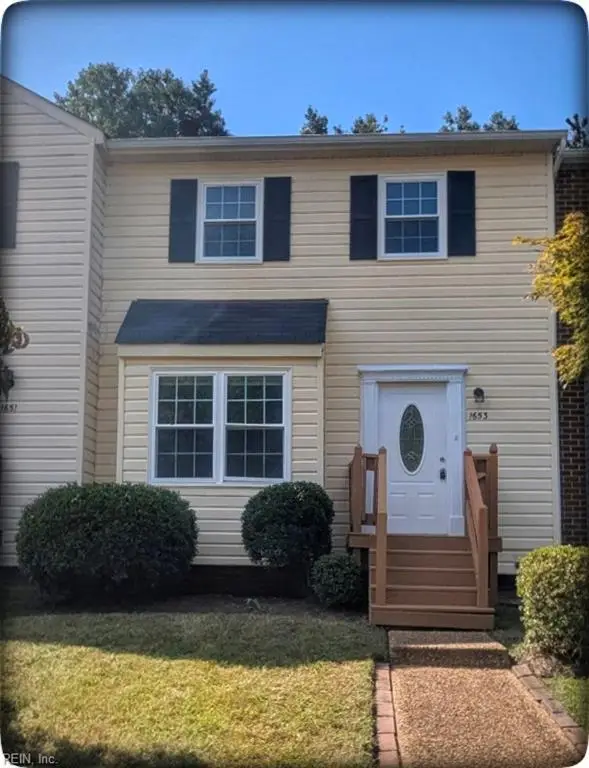2805 Glen Nevis Trace, Williamsburg, VA 23188
Local realty services provided by:Better Homes and Gardens Real Estate Native American Group
2805 Glen Nevis Trace,Williamsburg, VA 23188
$289,900
- 2 Beds
- 3 Baths
- 1,418 sq. ft.
- Single family
- Active
Listed by:simone w jones
Office:liz moore & associates-2
MLS#:2503099
Source:VA_WMLS
Price summary
- Price:$289,900
- Price per sq. ft.:$204.44
- Monthly HOA dues:$206
About this home
Welcome to this well-maintained 2-bedroom, 2.5-bath townhome offering comfort, convenience, and style. Lightly used as a second home, the property feels fresh and move-in ready. The spacious layout features 2 large bedrooms with ensuite baths, providing privacy and ease of living. The kitchen boasts modern updates, including a new refrigerator and dishwasher, complemented by flooring that’s just three years young. Step outside to your private patio, perfect for relaxing or entertaining, while the townhome’s location at the end of the road offers both peace and scenic surroundings. Enjoy the natural backdrop of a treeline and nearby golf course views right out to the right. Additional updates include a freshly painted interior (2022) and a 2-year-old HVAC system, giving you peace of mind for years to come. With its thoughtful updates, desirable location, and lightly used condition, this home is ready to welcome its next owner!
Contact an agent
Home facts
- Year built:2006
- Listing ID #:2503099
- Added:5 day(s) ago
- Updated:September 15, 2025 at 01:44 PM
Rooms and interior
- Bedrooms:2
- Total bathrooms:3
- Full bathrooms:2
- Half bathrooms:1
- Living area:1,418 sq. ft.
Heating and cooling
- Cooling:CentralAir
- Heating:Central Forced Air, Electric, Heat Pump
Structure and exterior
- Roof:Asphalt, Shingle
- Year built:2006
- Building area:1,418 sq. ft.
Schools
- High school:Jamestown
- Middle school:Lois S Hornsby
- Elementary school:Matoaka
Utilities
- Water:Public
- Sewer:PublicSewer
Finances and disclosures
- Price:$289,900
- Price per sq. ft.:$204.44
- Tax amount:$2,200 (2025)
New listings near 2805 Glen Nevis Trace
- New
 $160,000Active2 beds 2 baths1,209 sq. ft.
$160,000Active2 beds 2 baths1,209 sq. ft.376 Merrimac Trail #223, Williamsburg, VA 23185
MLS# 10602134Listed by: CENTURY 21 Nachman Realty - New
 $220,000Active2 beds 1 baths1,200 sq. ft.
$220,000Active2 beds 1 baths1,200 sq. ft.1653 Skiffes Creek Circle, Williamsburg, VA 23185
MLS# 10602132Listed by: Movoto Inc. - New
 $415,000Active4 beds 3 baths1,792 sq. ft.
$415,000Active4 beds 3 baths1,792 sq. ft.104 Astrid Ct, WILLIAMSBURG, VA 23188
MLS# VAJC2000526Listed by: BERKSHIRE HATHAWAY HOMESERVICES TOWNE REALTY - New
 $415,000Active4 beds 3 baths1,792 sq. ft.
$415,000Active4 beds 3 baths1,792 sq. ft.104 Astrid Court, Williamsburg, VA 23188
MLS# 2503158Listed by: BHHS RW TOWNE REALTY LLC  $711,890Pending4 beds 3 baths2,714 sq. ft.
$711,890Pending4 beds 3 baths2,714 sq. ft.1320 Treviso Bay, Williamsburg, VA 23188
MLS# 2502966Listed by: D R HORTON REALTY OF VIRGINIA- New
 $95,000Active0 Acres
$95,000Active0 Acres117 Marion, Williamsburg, VA 23188
MLS# 2503153Listed by: HOWARD HANNA WILLIAM E. WOOD - New
 $711,990Active4 beds 3 baths2,714 sq. ft.
$711,990Active4 beds 3 baths2,714 sq. ft.1200 Treviso Bay, Williamsburg, VA 23188
MLS# 2503156Listed by: D R HORTON REALTY OF VIRGINIA - New
 $479,900Active4 beds 3 baths2,336 sq. ft.
$479,900Active4 beds 3 baths2,336 sq. ft.202 Linfoot Court, Williamsburg, VA 23185
MLS# 10602037Listed by: EXP Realty LLC - New
 $635,000Active3 beds 4 baths2,335 sq. ft.
$635,000Active3 beds 4 baths2,335 sq. ft.3303 Running Cedar Way, Williamsburg, VA 23188
MLS# 10602000Listed by: Redfin Corporation - Coming Soon
 $545,000Coming Soon5 beds 3 baths
$545,000Coming Soon5 beds 3 baths110 Yardarm Court, Williamsburg, VA 23185-5294
MLS# 2503146Listed by: IRON VALLEY REAL ESTATE HAMPTON ROADS
