3036 Nathaniel's Grn, Williamsburg, VA 23185
Local realty services provided by:Better Homes and Gardens Real Estate Community Realty
Listed by:olyvia k salyer
Office:berkshire hathaway homeservices towne realty
MLS#:VAJC2000482
Source:BRIGHTMLS
Price summary
- Price:$1,125,000
- Price per sq. ft.:$259.46
- Monthly HOA dues:$822
About this home
Stunning, brick, traditional home in The Governors Land at Two Rivers. Nestled on the ladies 14th tee of the top-rated Tom Fazio designed golf course with serene golf views throughout the home. Phenomenal floorplan with a keeping room off the main entrance that could be a second bedroom on the main level and shares a full bath with the hall. The massive primary suite features office space with golf views, amazing closet space and an en-suite with with dual vanities, soaking tub and shower. The two story living room is breathtaking and full of natural light leading to the kitchen with its own eat-in and lounge area all connecting to the lovely back deck. A sizable laundry room and two car garage with extra storage complete the first level. Upstairs a massive bonus room leads to the hall with three additional well sized bedrooms and two full baths. Fantastic storage in the attic and a brand new roof! See this one first!
Contact an agent
Home facts
- Year built:1997
- Listing ID #:VAJC2000482
- Added:101 day(s) ago
- Updated:September 29, 2025 at 01:51 PM
Rooms and interior
- Bedrooms:5
- Total bathrooms:4
- Full bathrooms:4
- Living area:4,336 sq. ft.
Heating and cooling
- Cooling:Ceiling Fan(s), Central A/C, Zoned
- Heating:Electric, Forced Air, Heat Pump(s), Natural Gas, Zoned
Structure and exterior
- Roof:Asphalt
- Year built:1997
- Building area:4,336 sq. ft.
- Lot area:0.4 Acres
Schools
- High school:JAMESTOWN
- Middle school:HORNSBY
- Elementary school:MATOAKA
Utilities
- Water:Public
- Sewer:Public Sewer
Finances and disclosures
- Price:$1,125,000
- Price per sq. ft.:$259.46
- Tax amount:$6,646 (2024)
New listings near 3036 Nathaniel's Grn
- New
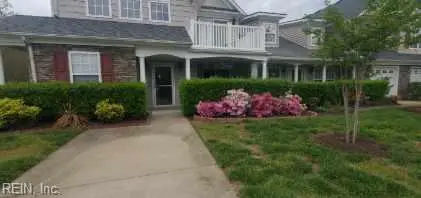 $310,000Active2 beds 2 baths1,420 sq. ft.
$310,000Active2 beds 2 baths1,420 sq. ft.123 Cutspring Arch, Williamsburg, VA 23185
MLS# 10603741Listed by: XRealty.NET LLC - New
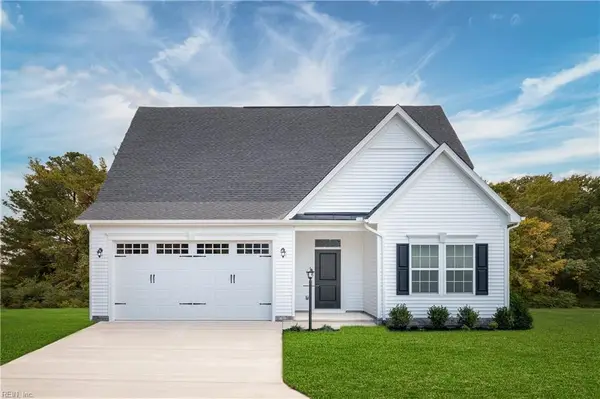 $479,990Active3 beds 3 baths2,334 sq. ft.
$479,990Active3 beds 3 baths2,334 sq. ft.214 Woodcreek Road, Williamsburg, VA 23185
MLS# 10603710Listed by: BHHS RW Towne Realty - Coming Soon
 $895,000Coming Soon4 beds 4 baths
$895,000Coming Soon4 beds 4 baths205 Holly Hills Drive, Williamsburg, VA 23185
MLS# 2503302Listed by: LIZ MOORE & ASSOCIATES-2 - New
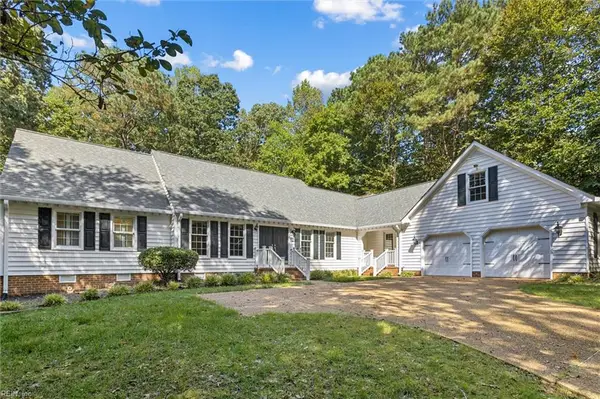 $550,000Active4 beds 3 baths2,928 sq. ft.
$550,000Active4 beds 3 baths2,928 sq. ft.138 Devonshire Drive, Williamsburg, VA 23187
MLS# 10603503Listed by: RE/MAX Connect 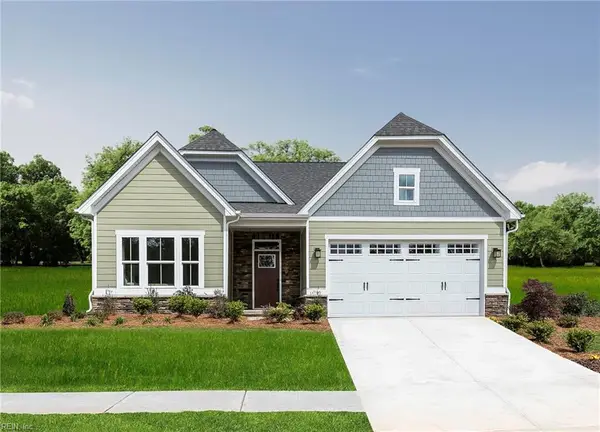 $514,760Pending3 beds 3 baths2,324 sq. ft.
$514,760Pending3 beds 3 baths2,324 sq. ft.202 Woodcreek Road, Williamsburg, VA 23185
MLS# 10603345Listed by: BHHS RW Towne Realty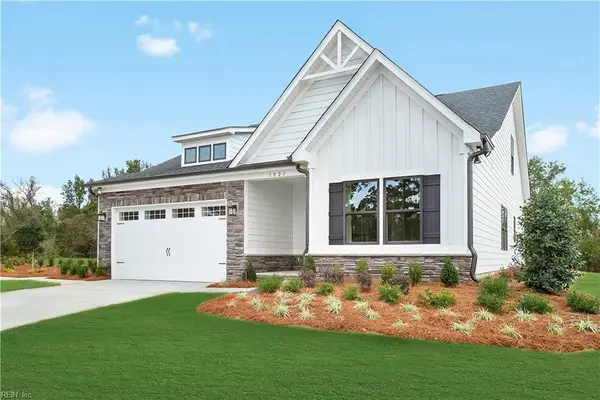 $533,995Pending4 beds 3 baths2,696 sq. ft.
$533,995Pending4 beds 3 baths2,696 sq. ft.229 Woodcreek Road, Williamsburg, VA 23185
MLS# 10603054Listed by: BHHS RW Towne Realty- New
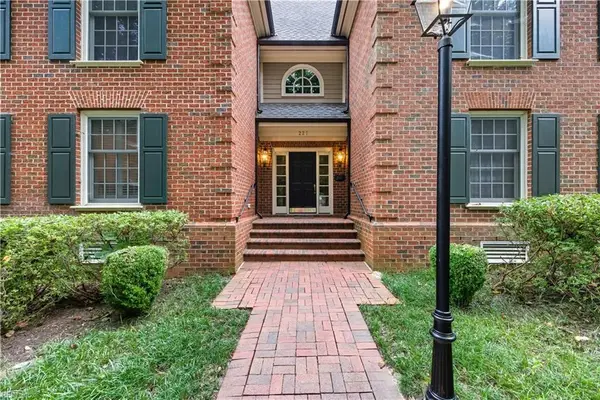 $350,000Active2 beds 4 baths1,384 sq. ft.
$350,000Active2 beds 4 baths1,384 sq. ft.221 Woodmere Drive #B, Williamsburg, VA 23185
MLS# 10602871Listed by: KW Allegiance - New
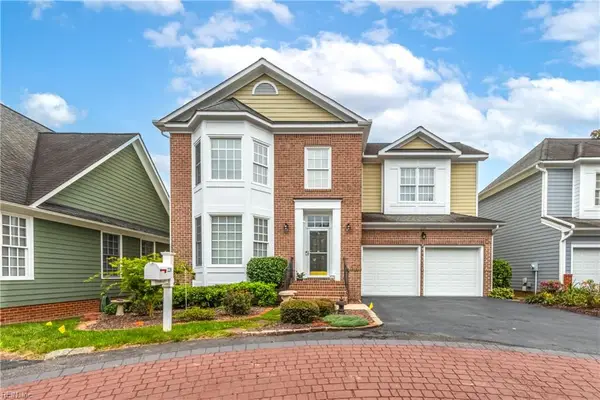 $524,900Active4 beds 4 baths3,511 sq. ft.
$524,900Active4 beds 4 baths3,511 sq. ft.220 Suri Drive, Williamsburg, VA 23185
MLS# 10602307Listed by: Liz Moore & Associates LLC - New
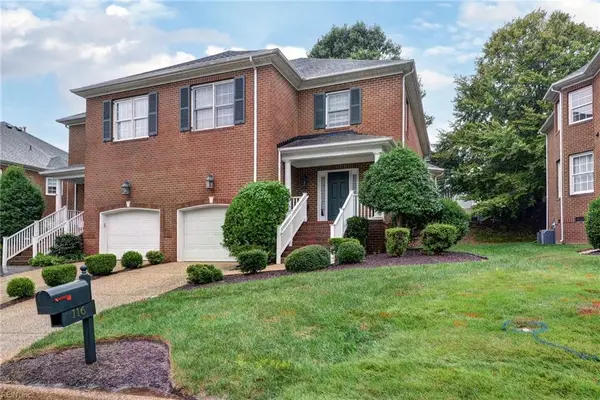 $515,000Active3 beds 3 baths2,327 sq. ft.
$515,000Active3 beds 3 baths2,327 sq. ft.116 Brockton Court, Williamsburg, VA 23185
MLS# 10602553Listed by: RE/MAX Capital - New
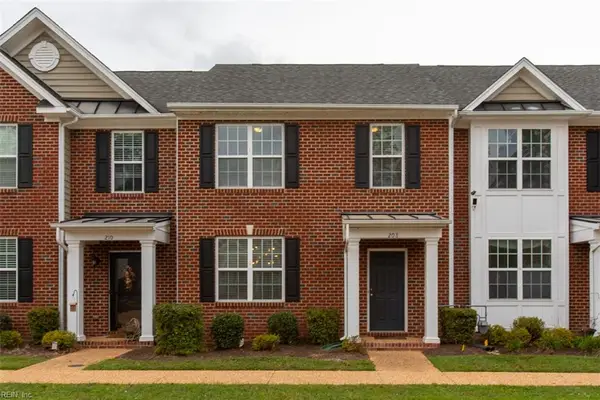 $365,000Active3 beds 3 baths1,514 sq. ft.
$365,000Active3 beds 3 baths1,514 sq. ft.208 Lewis Burwell Place, Williamsburg, VA 23185
MLS# 10602424Listed by: EXP Realty LLC
