3415 Darden Place, Williamsburg, VA 23188
Local realty services provided by:Better Homes and Gardens Real Estate Native American Group
3415 Darden Place,Williamsburg, VA 23188
$550,000
- 4 Beds
- 3 Baths
- 2,379 sq. ft.
- Single family
- Active
Listed by:steve ewell
Office:coldwell banker traditions
MLS#:2521651
Source:RV
Price summary
- Price:$550,000
- Price per sq. ft.:$231.19
- Monthly HOA dues:$350
About this home
Brandon Woods, a "single-family condo" community, which includes limited exterior maintenance and a low-maintenance lifestyle. Visit this bright, well maintained and airy Darden model home offering 1st floor living if desired, another 2nd floor Primary Bedroom and 2 additional Bedrooms upstairs. What's newer: Both HVAC Units, Exterior paint, Roof: What's Brand New 2025- Interior Paint, Appliances, Quartz Countertops, Sinks, Disposal and comfort Height Toilets. Hardwood floors welcome you into the living room, with tray ceiling and gas fireplace, leading you to the rear deck. The formal dining area, light-filled kitchen and breakfast area completes the flow of this floorplan. Other amenities include Utility Room with Pantry Shelving, Generac Generator, 3 Full Baths; experience simplistic-style and convenience of being minutes away from the charm and history of Colonial Williamsburg.
Contact an agent
Home facts
- Year built:2001
- Listing ID #:2521651
- Added:45 day(s) ago
- Updated:September 13, 2025 at 02:23 PM
Rooms and interior
- Bedrooms:4
- Total bathrooms:3
- Full bathrooms:3
- Living area:2,379 sq. ft.
Heating and cooling
- Cooling:Zoned
- Heating:Electric, Forced Air, Heat Pump, Natural Gas, Zoned
Structure and exterior
- Roof:Asphalt
- Year built:2001
- Building area:2,379 sq. ft.
- Lot area:0.14 Acres
Schools
- High school:Lafayette
- Middle school:Lois Hornsby
- Elementary school:Clara Byrd Baker
Utilities
- Water:Public
- Sewer:Public Sewer
Finances and disclosures
- Price:$550,000
- Price per sq. ft.:$231.19
- Tax amount:$2,320 (2025)
New listings near 3415 Darden Place
- New
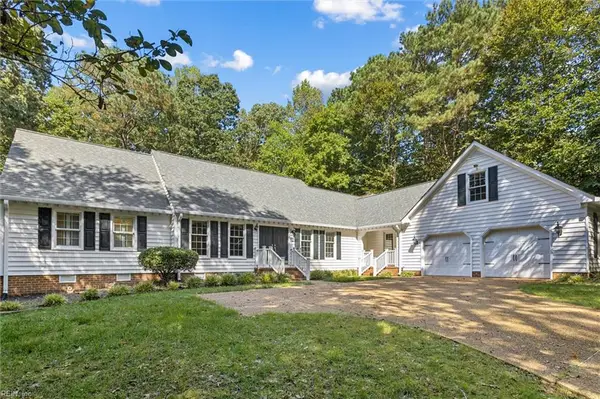 $550,000Active4 beds 3 baths2,928 sq. ft.
$550,000Active4 beds 3 baths2,928 sq. ft.138 Devonshire Drive, Williamsburg, VA 23187
MLS# 10603503Listed by: RE/MAX Connect 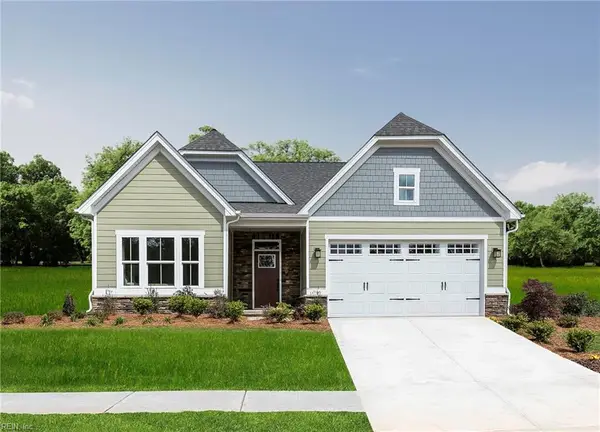 $514,760Pending3 beds 3 baths2,324 sq. ft.
$514,760Pending3 beds 3 baths2,324 sq. ft.202 Woodcreek Road, Williamsburg, VA 23185
MLS# 10603345Listed by: BHHS RW Towne Realty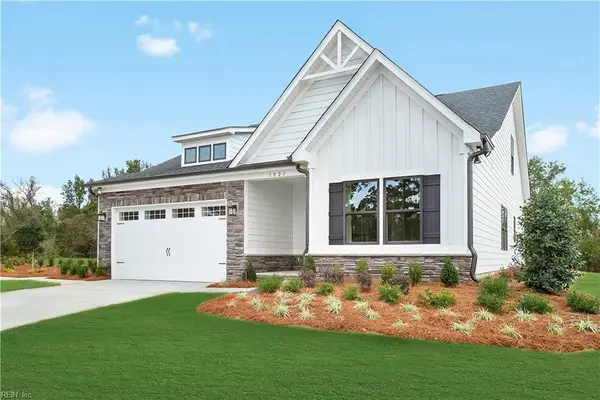 $533,995Pending4 beds 3 baths2,696 sq. ft.
$533,995Pending4 beds 3 baths2,696 sq. ft.229 Woodcreek Road, Williamsburg, VA 23185
MLS# 10603054Listed by: BHHS RW Towne Realty- New
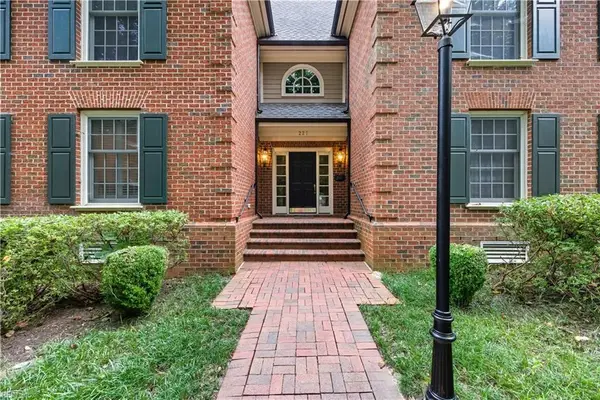 $350,000Active2 beds 4 baths1,384 sq. ft.
$350,000Active2 beds 4 baths1,384 sq. ft.221 Woodmere Drive #B, Williamsburg, VA 23185
MLS# 10602871Listed by: KW Allegiance - New
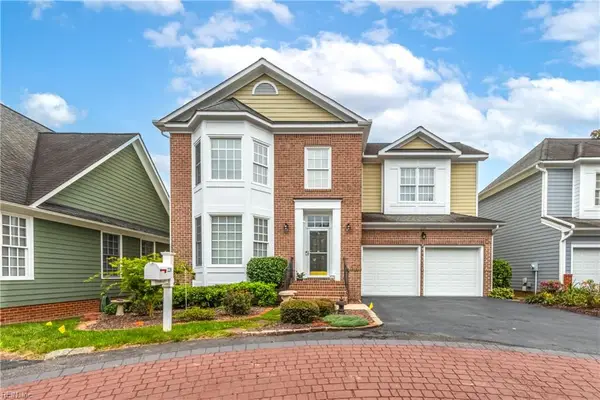 $524,900Active4 beds 4 baths3,511 sq. ft.
$524,900Active4 beds 4 baths3,511 sq. ft.220 Suri Drive, Williamsburg, VA 23185
MLS# 10602307Listed by: Liz Moore & Associates LLC - New
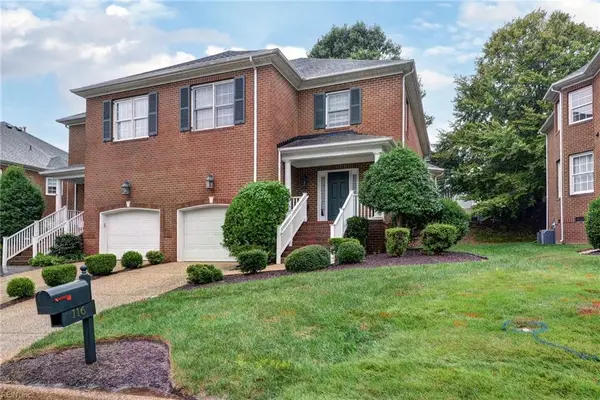 $515,000Active3 beds 3 baths2,327 sq. ft.
$515,000Active3 beds 3 baths2,327 sq. ft.116 Brockton Court, Williamsburg, VA 23185
MLS# 10602553Listed by: RE/MAX Capital - New
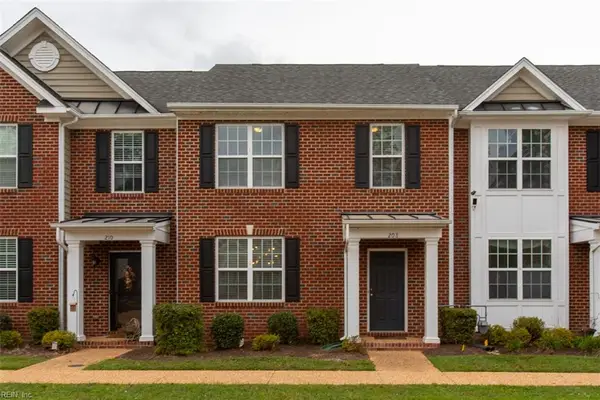 $365,000Active3 beds 3 baths1,514 sq. ft.
$365,000Active3 beds 3 baths1,514 sq. ft.208 Lewis Burwell Place, Williamsburg, VA 23185
MLS# 10602424Listed by: EXP Realty LLC - New
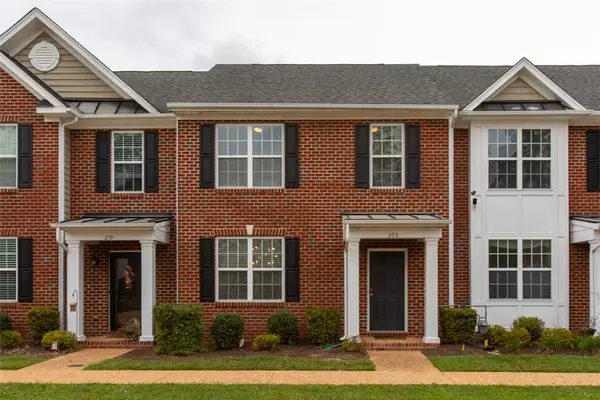 $365,000Active3 beds 3 baths1,514 sq. ft.
$365,000Active3 beds 3 baths1,514 sq. ft.208 Lewis Burwell Place, Williamsburg, VA 23185
MLS# 2503193Listed by: EXP REALTY LLC - New
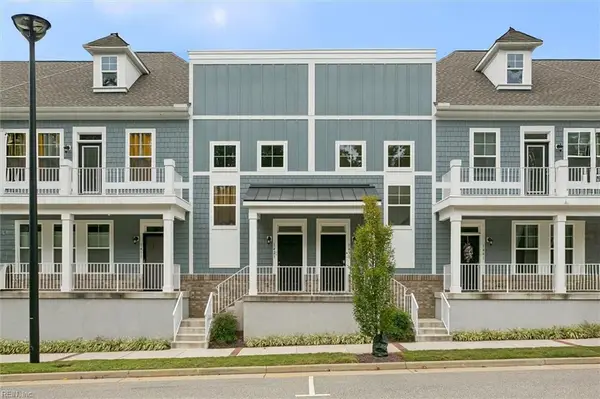 $399,000Active3 beds 2 baths1,841 sq. ft.
$399,000Active3 beds 2 baths1,841 sq. ft.1431 Redoubt Road, Williamsburg, VA 23185
MLS# 10601224Listed by: RE/MAX Capital - New
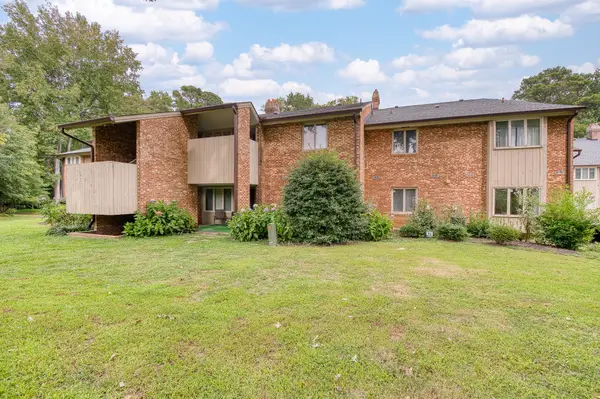 $150,000Active2 beds 2 baths1,209 sq. ft.
$150,000Active2 beds 2 baths1,209 sq. ft.376 Merrimac Trail #223, Williamsburg, VA 23185
MLS# 10602134Listed by: CENTURY 21 Nachman Realty
