4004 Luminary Drive, Williamsburg, VA 23188
Local realty services provided by:Better Homes and Gardens Real Estate Native American Group
Listed by:tom coffey
Office:kw allegiance
MLS#:2501569
Source:VA_WMLS
Price summary
- Price:$354,000
- Price per sq. ft.:$163.89
- Monthly HOA dues:$100
About this home
Step into this beautifully maintained three-story townhome nestled in the heart of the amenity-rich Villages at Candle Station. 2,160 square feet of thoughtfully designed living space, this residence offers a perfect blend of comfort and modern elegance. Spacious open-concept main living area with 9+ ft ceilings and abundant natural light. Gourmet kitchen featuring granite countertops, a large island, newer appliances, and a pantry. Versatile ground-level with new parpet, office/study and a fully finished recreation room, ideal for remote work or entertainment. Large primary suite with a walk-in closet and en-suite bathroom equipped with double vanity.Additional features include French doors, tray ceilings, and a security system. Playground and picnic area for outdoor enjoyment. Professionally managed common areas with landscaping. Conveniently located near I-64, shopping centers, restaurants, and healthcare facilities. Great opportunity!
Contact an agent
Home facts
- Year built:2014
- Listing ID #:2501569
- Added:151 day(s) ago
- Updated:October 02, 2025 at 03:41 PM
Rooms and interior
- Bedrooms:3
- Total bathrooms:3
- Full bathrooms:2
- Half bathrooms:1
- Living area:2,160 sq. ft.
Heating and cooling
- Cooling:CentralAir
- Heating:Central Forced Air, Central Natural Gas
Structure and exterior
- Roof:Asphalt, Composition, Shingle
- Year built:2014
- Building area:2,160 sq. ft.
Schools
- High school:Warhill
- Middle school:Toano
- Elementary school:Norge
Utilities
- Water:Public
- Sewer:PublicSewer
Finances and disclosures
- Price:$354,000
- Price per sq. ft.:$163.89
- Tax amount:$2,798 (2024)
New listings near 4004 Luminary Drive
- Coming Soon
 $525,000Coming Soon3 beds 3 baths
$525,000Coming Soon3 beds 3 baths122 Meeting Place, Williamsburg, VA 23185
MLS# 2503313Listed by: HOWARD HANNA WILLIAM E. WOOD - New
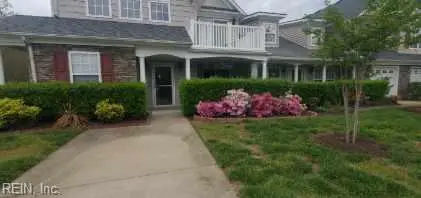 $310,000Active2 beds 2 baths1,420 sq. ft.
$310,000Active2 beds 2 baths1,420 sq. ft.123 Cutspring Arch, Williamsburg, VA 23185
MLS# 10603741Listed by: XRealty.NET LLC - New
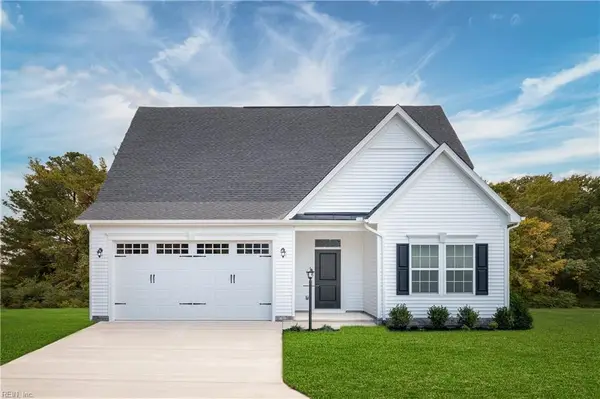 $479,990Active3 beds 3 baths2,334 sq. ft.
$479,990Active3 beds 3 baths2,334 sq. ft.214 Woodcreek Road, Williamsburg, VA 23185
MLS# 10603710Listed by: BHHS RW Towne Realty - New
 $895,000Active4 beds 4 baths4,015 sq. ft.
$895,000Active4 beds 4 baths4,015 sq. ft.205 Holly Hills Drive, Williamsburg, VA 23185
MLS# 2503302Listed by: LIZ MOORE & ASSOCIATES-2 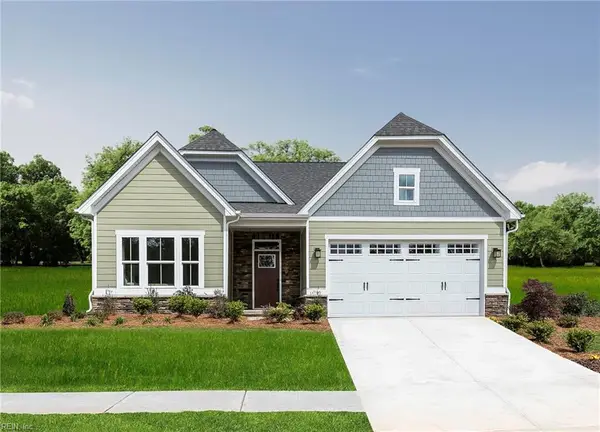 $514,760Pending3 beds 3 baths2,324 sq. ft.
$514,760Pending3 beds 3 baths2,324 sq. ft.202 Woodcreek Road, Williamsburg, VA 23185
MLS# 10603345Listed by: BHHS RW Towne Realty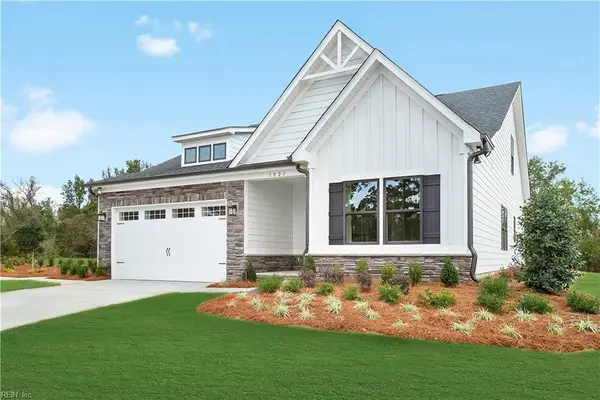 $533,995Pending4 beds 3 baths2,696 sq. ft.
$533,995Pending4 beds 3 baths2,696 sq. ft.229 Woodcreek Road, Williamsburg, VA 23185
MLS# 10603054Listed by: BHHS RW Towne Realty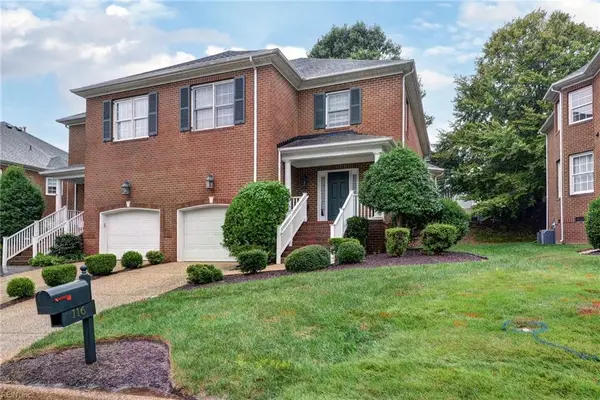 $515,000Active3 beds 3 baths2,327 sq. ft.
$515,000Active3 beds 3 baths2,327 sq. ft.116 Brockton Court, Williamsburg, VA 23185
MLS# 10602553Listed by: RE/MAX Capital- Open Sat, 1 to 4pm
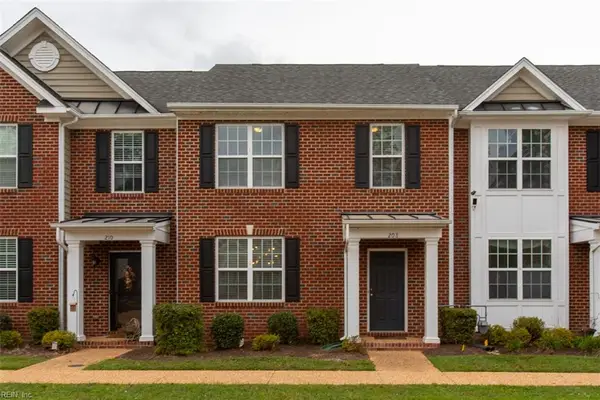 $365,000Active3 beds 3 baths1,514 sq. ft.
$365,000Active3 beds 3 baths1,514 sq. ft.208 Lewis Burwell Place, Williamsburg, VA 23185
MLS# 10602424Listed by: EXP Realty LLC - Open Sat, 1 to 4pm
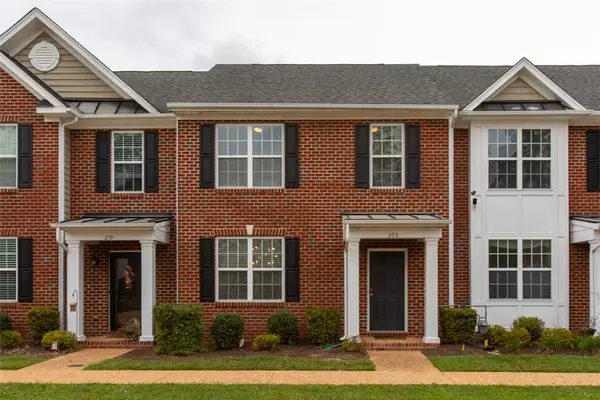 $365,000Active3 beds 3 baths1,514 sq. ft.
$365,000Active3 beds 3 baths1,514 sq. ft.208 Lewis Burwell Place, Williamsburg, VA 23185
MLS# 2503193Listed by: EXP REALTY LLC  $524,900Active4 beds 5 baths3,511 sq. ft.
$524,900Active4 beds 5 baths3,511 sq. ft.220 Suri Drive, Williamsburg, VA 23185
MLS# 2503157Listed by: LIZ MOORE & ASSOCIATES-2
