4025 Oakwood Drive, Williamsburg, VA 23188
Local realty services provided by:Better Homes and Gardens Real Estate Native American Group
4025 Oakwood Drive,Williamsburg, VA 23188
$450,000
- 3 Beds
- 3 Baths
- 2,146 sq. ft.
- Single family
- Active
Listed by:michelle niven
Office:liz moore & associates-2
MLS#:2503163
Source:VA_WMLS
Price summary
- Price:$450,000
- Price per sq. ft.:$209.69
- Monthly HOA dues:$64
About this home
Move-In Ready in Springhill!
This beautifully renovated 3-bedroom, 2.5-bath home offers 2,146 sq. ft. of modern living space, plus a versatile bonus room over the garage—perfect as a 4th bedroom, home office, or flex space. Recent updates include a brand-new roof and windows (2024), new flooring throughout (2023), fresh paint (2023), and a completely refreshed interior. The kitchen is equipped with updated appliances, including a new refrigerator (2024), and the laundry area features a new washer (2024) and dryer (2022). Step outside to a spacious, fenced backyard with a newly built deck (2024), ideal for relaxing or entertaining. Nestled in a wonderful location, this home is just minutes from shopping and dining, offering both comfort and convenience. With its thoughtful renovations and turnkey condition, this property is ready for you to call home. Don’t miss the opportunity to enjoy all that Springhill has to offer!
Contact an agent
Home facts
- Year built:1999
- Listing ID #:2503163
- Added:7 day(s) ago
- Updated:September 22, 2025 at 03:01 PM
Rooms and interior
- Bedrooms:3
- Total bathrooms:3
- Full bathrooms:2
- Half bathrooms:1
- Living area:2,146 sq. ft.
Heating and cooling
- Cooling:CentralAir
- Heating:Central Forced Air, Central Natural Gas
Structure and exterior
- Roof:Asphalt, Shingle
- Year built:1999
- Building area:2,146 sq. ft.
Schools
- High school:Lafayette
- Middle school:James Blair
- Elementary school:Matoaka
Utilities
- Water:Public
- Sewer:PublicSewer
Finances and disclosures
- Price:$450,000
- Price per sq. ft.:$209.69
- Tax amount:$2,934 (2024)
New listings near 4025 Oakwood Drive
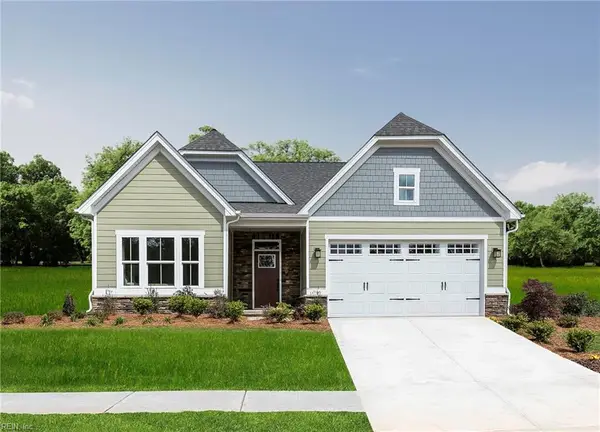 $514,760Pending3 beds 3 baths2,324 sq. ft.
$514,760Pending3 beds 3 baths2,324 sq. ft.202 Woodcreek Road, Williamsburg, VA 23185
MLS# 10603345Listed by: BHHS RW Towne Realty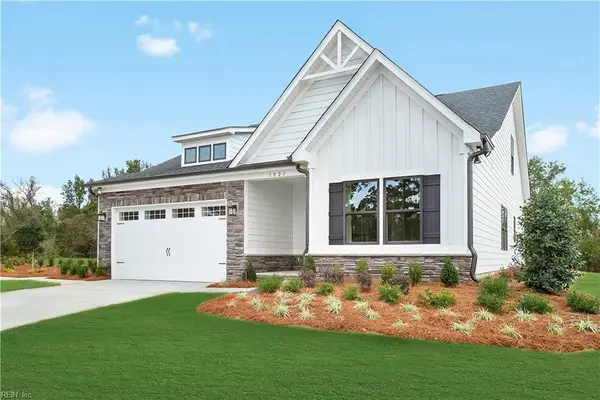 $533,995Pending4 beds 3 baths2,696 sq. ft.
$533,995Pending4 beds 3 baths2,696 sq. ft.229 Woodcreek Road, Williamsburg, VA 23185
MLS# 10603054Listed by: BHHS RW Towne Realty- New
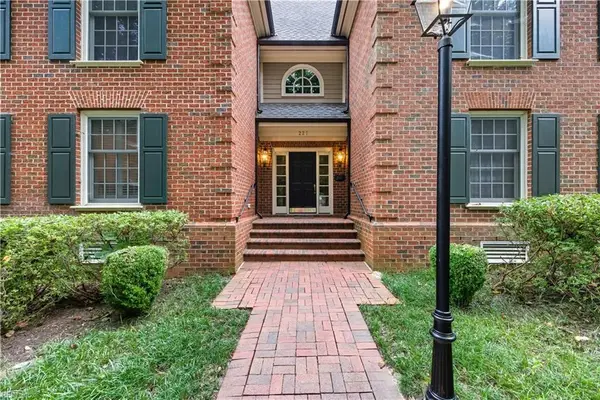 $350,000Active2 beds 4 baths1,384 sq. ft.
$350,000Active2 beds 4 baths1,384 sq. ft.221 Woodmere Drive #B, Williamsburg, VA 23185
MLS# 10602871Listed by: KW Allegiance - New
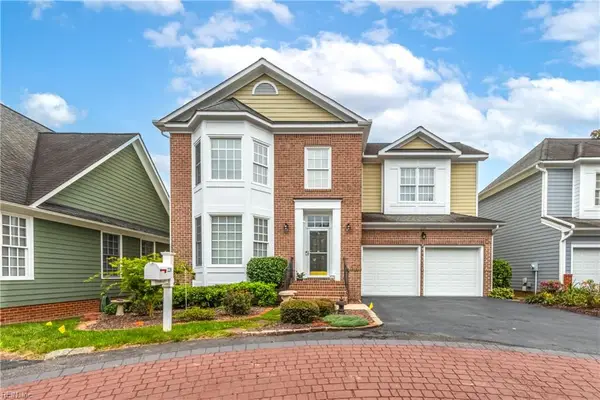 $524,900Active4 beds 4 baths3,511 sq. ft.
$524,900Active4 beds 4 baths3,511 sq. ft.220 Suri Drive, Williamsburg, VA 23185
MLS# 10602307Listed by: Liz Moore & Associates LLC - New
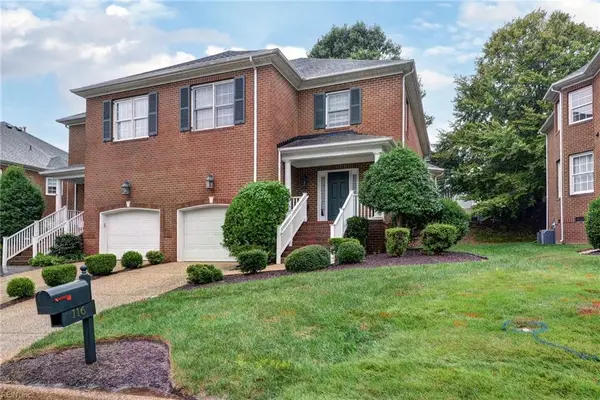 $515,000Active3 beds 3 baths2,327 sq. ft.
$515,000Active3 beds 3 baths2,327 sq. ft.116 Brockton Court, Williamsburg, VA 23185
MLS# 10602553Listed by: RE/MAX Capital - New
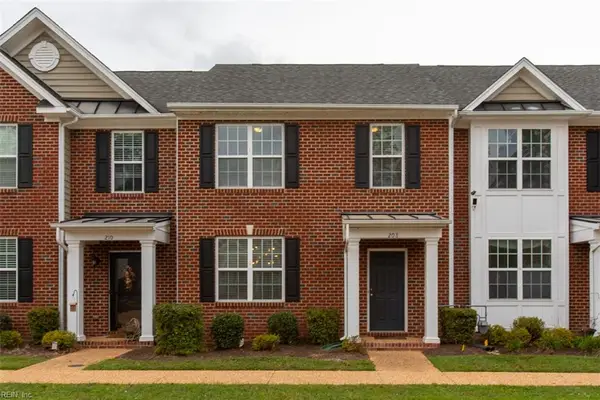 $365,000Active3 beds 3 baths1,514 sq. ft.
$365,000Active3 beds 3 baths1,514 sq. ft.208 Lewis Burwell Place, Williamsburg, VA 23185
MLS# 10602424Listed by: EXP Realty LLC - New
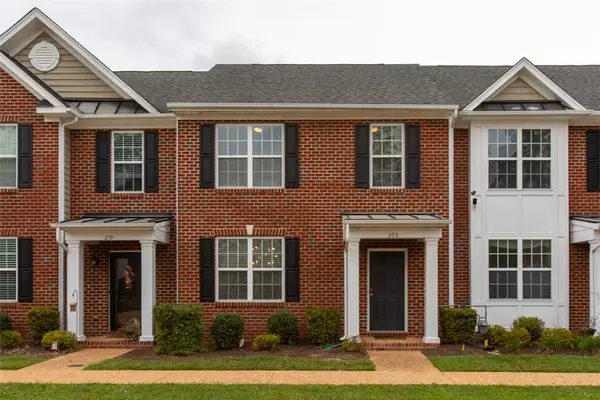 $365,000Active3 beds 3 baths1,514 sq. ft.
$365,000Active3 beds 3 baths1,514 sq. ft.208 Lewis Burwell Place, Williamsburg, VA 23185
MLS# 2503193Listed by: EXP REALTY LLC - New
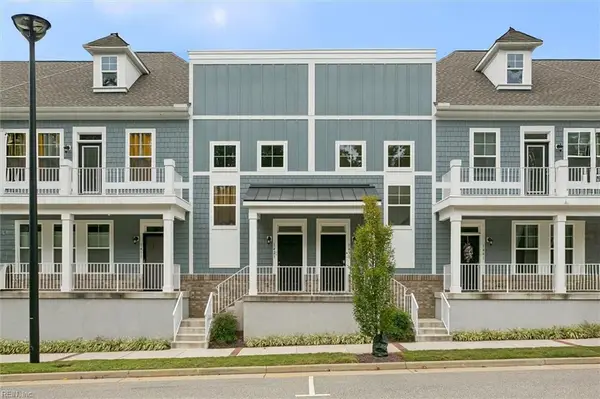 $399,000Active3 beds 2 baths1,841 sq. ft.
$399,000Active3 beds 2 baths1,841 sq. ft.1431 Redoubt Road, Williamsburg, VA 23185
MLS# 10601224Listed by: RE/MAX Capital - New
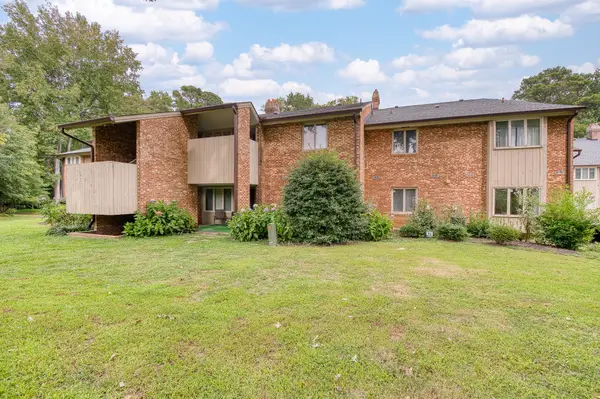 $150,000Active2 beds 2 baths1,209 sq. ft.
$150,000Active2 beds 2 baths1,209 sq. ft.376 Merrimac Trail #223, Williamsburg, VA 23185
MLS# 10602134Listed by: CENTURY 21 Nachman Realty 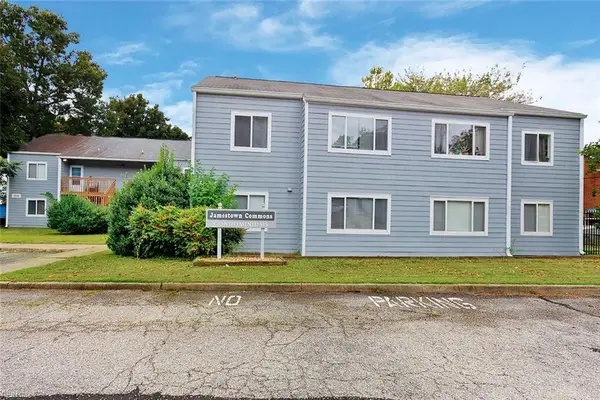 $145,000Active2 beds 1 baths802 sq. ft.
$145,000Active2 beds 1 baths802 sq. ft.101 Lake Powell Road #L, Williamsburg, VA 23185
MLS# 10600778Listed by: BHHS RW Towne Realty
