4103 Lord Dunmore Drive, Williamsburg, VA 23188
Local realty services provided by:Better Homes and Gardens Real Estate Native American Group
4103 Lord Dunmore Drive,Williamsburg, VA 23188
$475,000
- 3 Beds
- 4 Baths
- 2,248 sq. ft.
- Single family
- Pending
Listed by:kim erickson
Office:williamsburg realty
MLS#:2501862
Source:VA_WMLS
Price summary
- Price:$475,000
- Price per sq. ft.:$211.3
- Monthly HOA dues:$320
About this home
Welcome to The Jefferson Model home in the desirable 55+ community of Colonial Heritage. Step into this beautifully decorated model with two primary bedroom suites, one on the main level and one on second level. Enjoy the light filled open floor plan. The kitchen features the upgraded designer select package with granite countertops, tile back spash, stainless steel appliances, gas cook top with stainless hood, large island and ample cabinet space. The living room features a fireplace and faulted ceiling. Step outside on your patio and enjoy the view of nature while having your morning coffee. Upstairs you will find a lovely loft area with a primary bedroom suite with upgraded bath, additional bedroom and storage room that can be converted into a fourth bedroom. Enjoy resort style amenities that Colonial Heritage has to offer.. golf, tennis, fitness center, pickleball, two pools, walking trails, variety of clubs, woodworking and so much more. Don't miss this beauty!
No dwelling unit located on a homesite or any portion therefore shall be used or occupied for transient or hotel purposes or in any event leased for an initial period of less than twelve (12) months.
Contact an agent
Home facts
- Year built:2023
- Listing ID #:2501862
- Added:114 day(s) ago
- Updated:September 24, 2025 at 10:00 PM
Rooms and interior
- Bedrooms:3
- Total bathrooms:4
- Full bathrooms:3
- Half bathrooms:1
- Living area:2,248 sq. ft.
Heating and cooling
- Cooling:CentralAir
- Heating:Central Forced Air, Central Natural Gas
Structure and exterior
- Roof:Asphalt, Shingle
- Year built:2023
- Building area:2,248 sq. ft.
Schools
- High school:Warhill
- Middle school:Toano
- Elementary school:Norge
Utilities
- Water:Public
- Sewer:PublicSewer
Finances and disclosures
- Price:$475,000
- Price per sq. ft.:$211.3
- Tax amount:$3,379 (2024)
New listings near 4103 Lord Dunmore Drive
- New
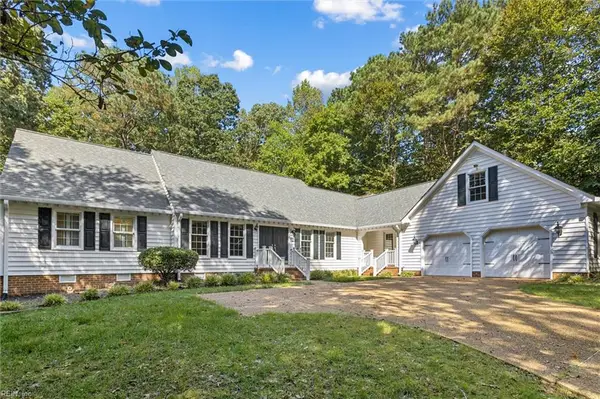 $550,000Active4 beds 3 baths2,928 sq. ft.
$550,000Active4 beds 3 baths2,928 sq. ft.138 Devonshire Drive, Williamsburg, VA 23187
MLS# 10603503Listed by: RE/MAX Connect 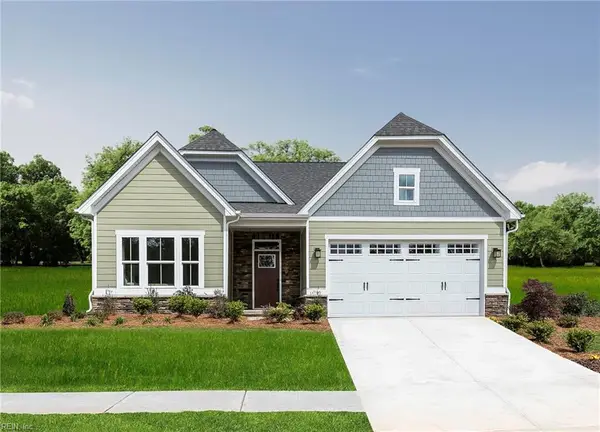 $514,760Pending3 beds 3 baths2,324 sq. ft.
$514,760Pending3 beds 3 baths2,324 sq. ft.202 Woodcreek Road, Williamsburg, VA 23185
MLS# 10603345Listed by: BHHS RW Towne Realty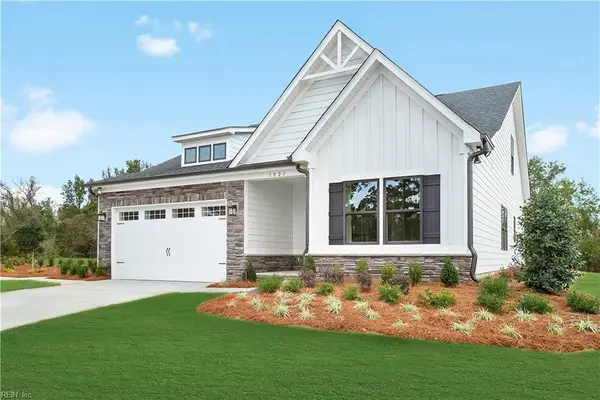 $533,995Pending4 beds 3 baths2,696 sq. ft.
$533,995Pending4 beds 3 baths2,696 sq. ft.229 Woodcreek Road, Williamsburg, VA 23185
MLS# 10603054Listed by: BHHS RW Towne Realty- New
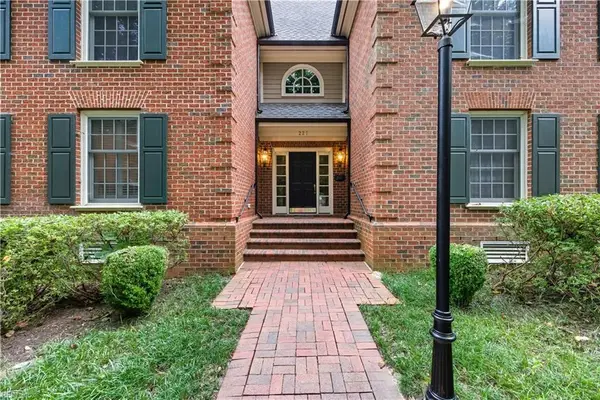 $350,000Active2 beds 4 baths1,384 sq. ft.
$350,000Active2 beds 4 baths1,384 sq. ft.221 Woodmere Drive #B, Williamsburg, VA 23185
MLS# 10602871Listed by: KW Allegiance - New
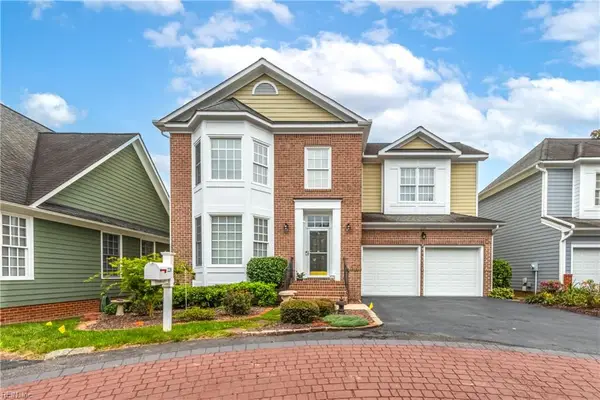 $524,900Active4 beds 4 baths3,511 sq. ft.
$524,900Active4 beds 4 baths3,511 sq. ft.220 Suri Drive, Williamsburg, VA 23185
MLS# 10602307Listed by: Liz Moore & Associates LLC - New
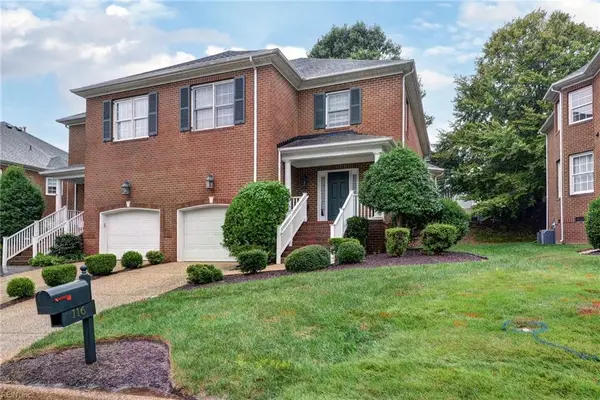 $515,000Active3 beds 3 baths2,327 sq. ft.
$515,000Active3 beds 3 baths2,327 sq. ft.116 Brockton Court, Williamsburg, VA 23185
MLS# 10602553Listed by: RE/MAX Capital - New
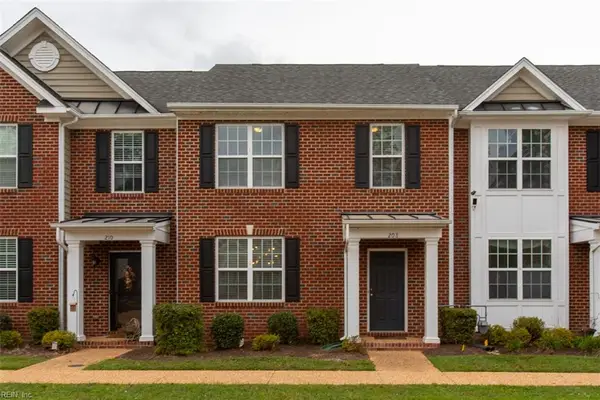 $365,000Active3 beds 3 baths1,514 sq. ft.
$365,000Active3 beds 3 baths1,514 sq. ft.208 Lewis Burwell Place, Williamsburg, VA 23185
MLS# 10602424Listed by: EXP Realty LLC - New
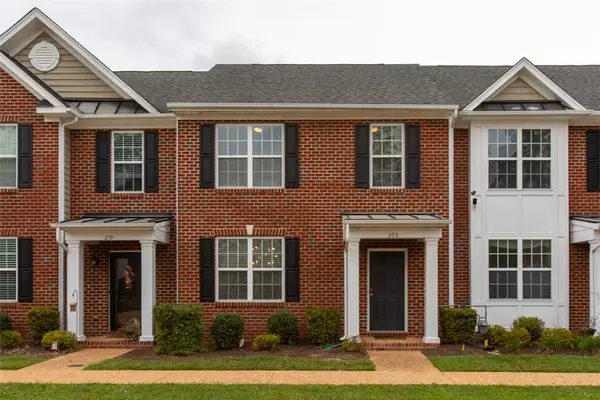 $365,000Active3 beds 3 baths1,514 sq. ft.
$365,000Active3 beds 3 baths1,514 sq. ft.208 Lewis Burwell Place, Williamsburg, VA 23185
MLS# 2503193Listed by: EXP REALTY LLC - New
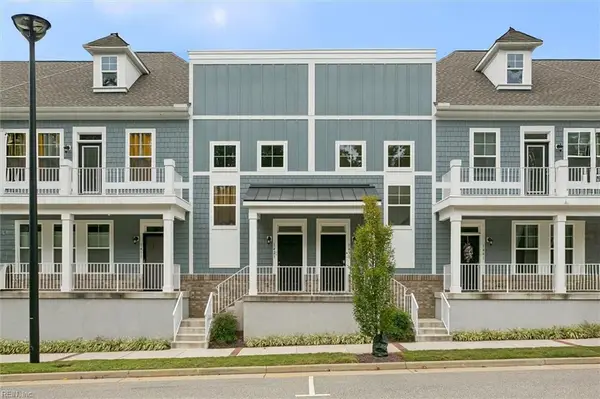 $399,000Active3 beds 2 baths1,841 sq. ft.
$399,000Active3 beds 2 baths1,841 sq. ft.1431 Redoubt Road, Williamsburg, VA 23185
MLS# 10601224Listed by: RE/MAX Capital - New
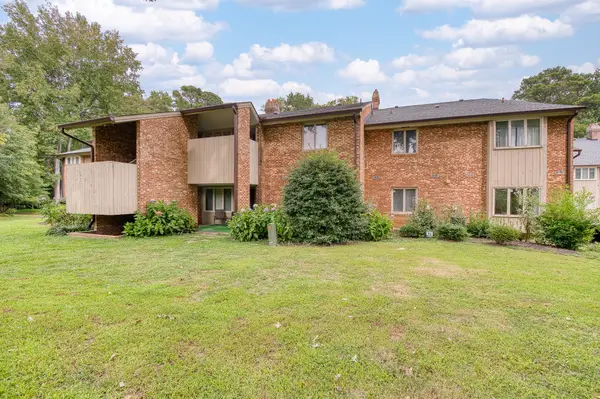 $150,000Active2 beds 2 baths1,209 sq. ft.
$150,000Active2 beds 2 baths1,209 sq. ft.376 Merrimac Trail #223, Williamsburg, VA 23185
MLS# 10602134Listed by: CENTURY 21 Nachman Realty
