4217 Greenview, Williamsburg, VA 23188-7710
Local realty services provided by:Better Homes and Gardens Real Estate Native American Group
4217 Greenview,Williamsburg, VA 23188-7710
$430,000
- 2 Beds
- 3 Baths
- 2,160 sq. ft.
- Single family
- Pending
Listed by:amber n spivey
Office:twiddy realty
MLS#:2502713
Source:VA_WMLS
Price summary
- Price:$430,000
- Price per sq. ft.:$199.07
About this home
Ask me how you can save $500 per month on your mortgage for the 1st year! Urban living with Williamsburg charm. This home has a prime location in sought-after New Town, a mixed-use community just minutes from William & Mary and Colonial Williamsburg. Situated on a beautiful community park, this open concept plan features a large Family Room that leads to a fantastic kitchen with gas cooking, ample cabinets, granite countertops, and an island with seating. A generous dining space is off the Kitchen and leads to a Flex Room that can easily be used as an office, guest room, workout area, or any number of things! A walk-in Pantry and Powder Room are just beyond the Kitchen followed by the 2 car garage with alley access. Upstairs, there are two Primary Suites featuring walk-in closets and en-suite bathrooms with double vanities and ceramic tile showers. The large Laundry Room is also conveniently located on this level. Take advantage of New Town's many sidewalks and walking trails as you embrace the nearby grocery stores, shopping, restaurants, medical offices, community pool, and entertainment. Easy access to Rt 199 makes commuting a breeze. You won't want to miss this one!
Contact an agent
Home facts
- Year built:2017
- Listing ID #:2502713
- Added:153 day(s) ago
- Updated:September 18, 2025 at 09:00 PM
Rooms and interior
- Bedrooms:2
- Total bathrooms:3
- Full bathrooms:2
- Half bathrooms:1
- Living area:2,160 sq. ft.
Heating and cooling
- Cooling:CentralAir
- Heating:Central Forced Air, Central Natural Gas
Structure and exterior
- Roof:Asphalt, Shingle
- Year built:2017
- Building area:2,160 sq. ft.
Schools
- High school:Lafayette
- Middle school:Berkeley
- Elementary school:D. J. Montague
Utilities
- Water:Public
- Sewer:PublicSewer
Finances and disclosures
- Price:$430,000
- Price per sq. ft.:$199.07
- Tax amount:$3,628 (2025)
New listings near 4217 Greenview
- New
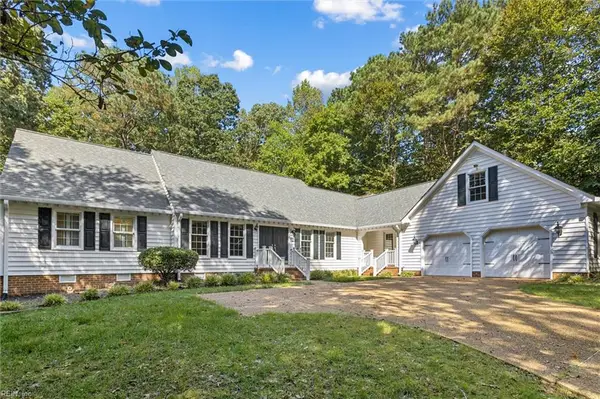 $550,000Active4 beds 3 baths2,928 sq. ft.
$550,000Active4 beds 3 baths2,928 sq. ft.138 Devonshire Drive, Williamsburg, VA 23187
MLS# 10603503Listed by: RE/MAX Connect 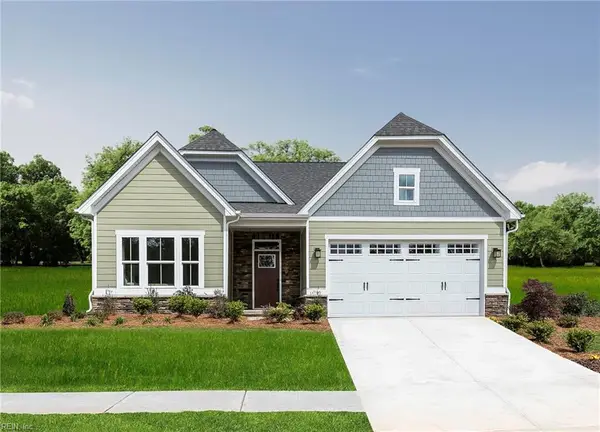 $514,760Pending3 beds 3 baths2,324 sq. ft.
$514,760Pending3 beds 3 baths2,324 sq. ft.202 Woodcreek Road, Williamsburg, VA 23185
MLS# 10603345Listed by: BHHS RW Towne Realty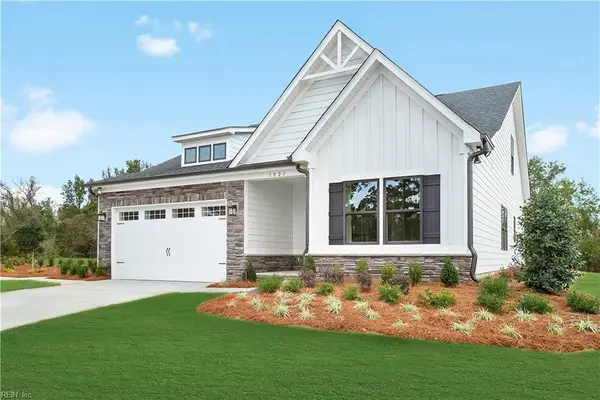 $533,995Pending4 beds 3 baths2,696 sq. ft.
$533,995Pending4 beds 3 baths2,696 sq. ft.229 Woodcreek Road, Williamsburg, VA 23185
MLS# 10603054Listed by: BHHS RW Towne Realty- New
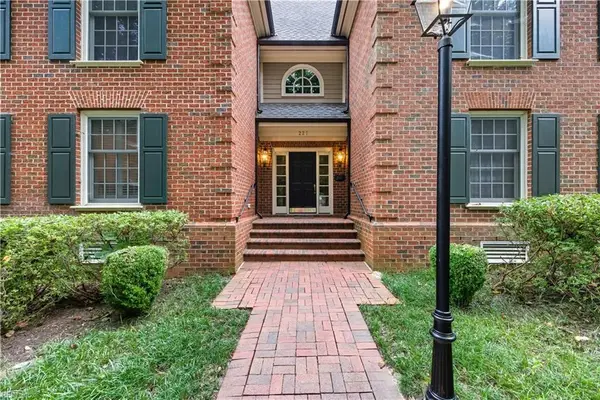 $350,000Active2 beds 4 baths1,384 sq. ft.
$350,000Active2 beds 4 baths1,384 sq. ft.221 Woodmere Drive #B, Williamsburg, VA 23185
MLS# 10602871Listed by: KW Allegiance - New
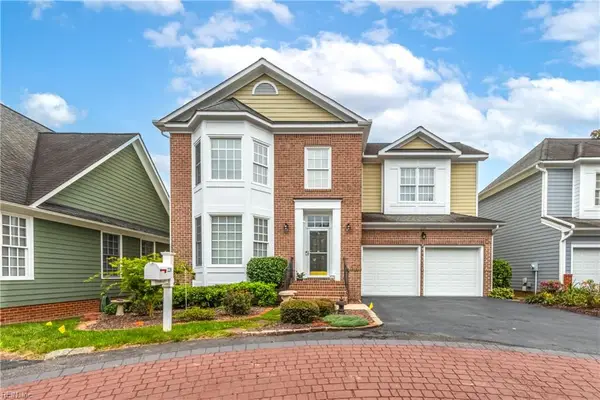 $524,900Active4 beds 4 baths3,511 sq. ft.
$524,900Active4 beds 4 baths3,511 sq. ft.220 Suri Drive, Williamsburg, VA 23185
MLS# 10602307Listed by: Liz Moore & Associates LLC - New
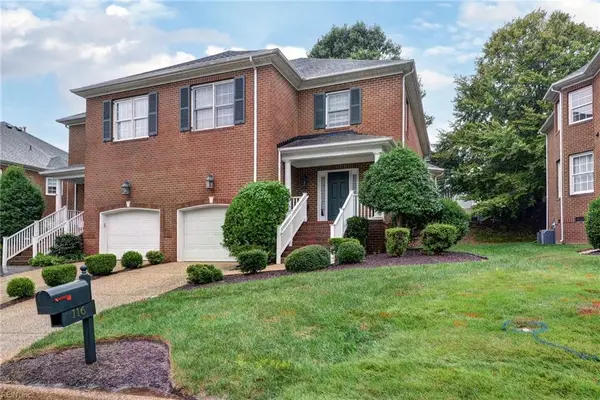 $515,000Active3 beds 3 baths2,327 sq. ft.
$515,000Active3 beds 3 baths2,327 sq. ft.116 Brockton Court, Williamsburg, VA 23185
MLS# 10602553Listed by: RE/MAX Capital - New
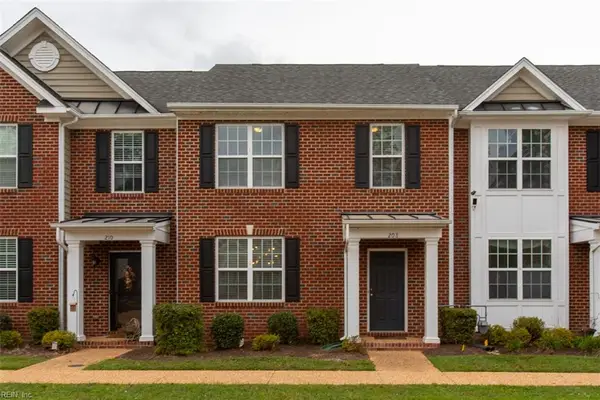 $365,000Active3 beds 3 baths1,514 sq. ft.
$365,000Active3 beds 3 baths1,514 sq. ft.208 Lewis Burwell Place, Williamsburg, VA 23185
MLS# 10602424Listed by: EXP Realty LLC - New
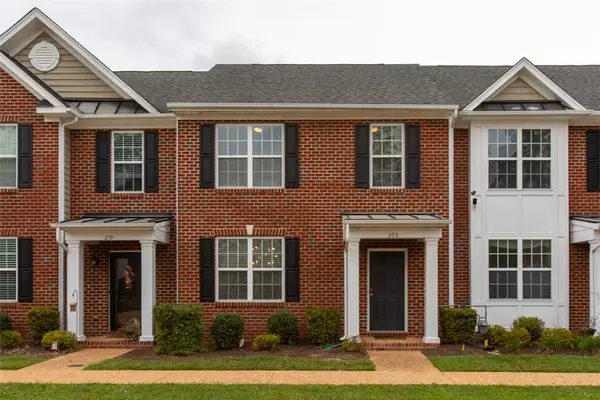 $365,000Active3 beds 3 baths1,514 sq. ft.
$365,000Active3 beds 3 baths1,514 sq. ft.208 Lewis Burwell Place, Williamsburg, VA 23185
MLS# 2503193Listed by: EXP REALTY LLC - New
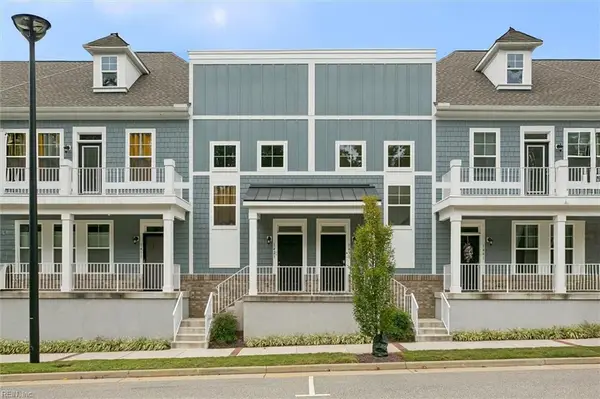 $399,000Active3 beds 2 baths1,841 sq. ft.
$399,000Active3 beds 2 baths1,841 sq. ft.1431 Redoubt Road, Williamsburg, VA 23185
MLS# 10601224Listed by: RE/MAX Capital - New
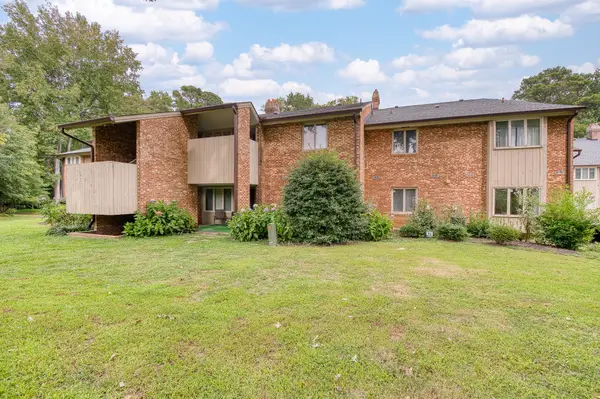 $150,000Active2 beds 2 baths1,209 sq. ft.
$150,000Active2 beds 2 baths1,209 sq. ft.376 Merrimac Trail #223, Williamsburg, VA 23185
MLS# 10602134Listed by: CENTURY 21 Nachman Realty
