4247 Harrington Commons, Williamsburg, VA 23188
Local realty services provided by:Better Homes and Gardens Real Estate Native American Group
4247 Harrington Commons,Williamsburg, VA 23188
$629,500
- 3 Beds
- 3 Baths
- 2,383 sq. ft.
- Single family
- Pending
Listed by:andrew f ross
Office:long & foster real estate, inc.
MLS#:2502642
Source:VA_WMLS
Price summary
- Price:$629,500
- Price per sq. ft.:$264.16
- Monthly HOA dues:$320
About this home
Introducing the Triple Play on the Golf Course: a beautiful home featuring 3 bedrooms, 3 bathrooms, and a 3-car garage. This well-maintained Christopher Wren plan offers 2,383 square feet of comfortable and classic living space. Situated along the 2nd fairway, you can enjoy your mornings with a cup of coffee while watching the action on the golf course from your custom 3-season sunroom. The home includes two spacious guest rooms and an oversized primary suite, complete with a custom closet, and a luxurious bathroom that provides a serene, spa-like atmosphere. The common areas are adorned with hardwood floors, and there's a formal dining room that seamlessly connects to the open-concept great room. The great room features built-ins around a cozy fireplace and opens to the kitchen and eat-in area, offering wonderful views of the surroundings. Additional highlights include wiring for a generator (which conveys), window treatments, and a laundry room equipped with a washer and dryer. The 3-car garage not only has space for your vehicles but can also accommodate a golf cart for leisurely rides around the neighborhood, complete with a wet sink for clean-up after a long day.
Contact an agent
Home facts
- Year built:2010
- Listing ID #:2502642
- Added:52 day(s) ago
- Updated:September 07, 2025 at 07:30 AM
Rooms and interior
- Bedrooms:3
- Total bathrooms:3
- Full bathrooms:3
- Living area:2,383 sq. ft.
Heating and cooling
- Cooling:CentralAir
- Heating:Central Forced Air, Central Natural Gas
Structure and exterior
- Roof:Asphalt, Shingle
- Year built:2010
- Building area:2,383 sq. ft.
Schools
- High school:Warhill
- Middle school:Toano
- Elementary school:Norge
Utilities
- Water:Public
- Sewer:PublicSewer
Finances and disclosures
- Price:$629,500
- Price per sq. ft.:$264.16
- Tax amount:$3,981 (2024)
New listings near 4247 Harrington Commons
- New
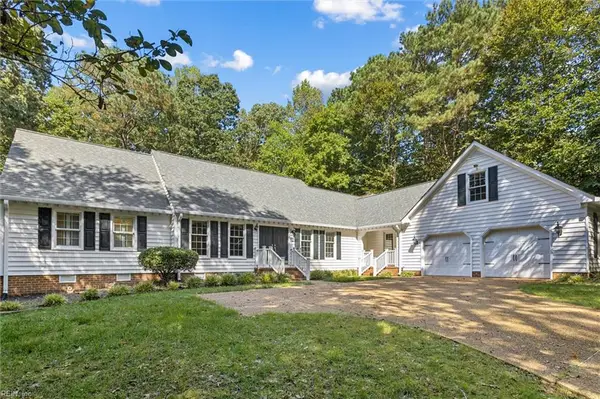 $550,000Active4 beds 3 baths2,928 sq. ft.
$550,000Active4 beds 3 baths2,928 sq. ft.138 Devonshire Drive, Williamsburg, VA 23187
MLS# 10603503Listed by: RE/MAX Connect 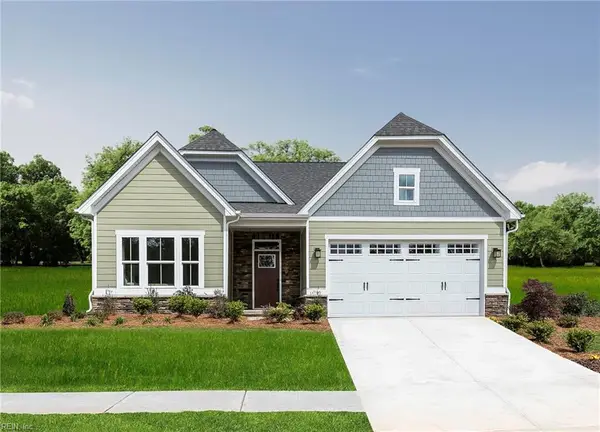 $514,760Pending3 beds 3 baths2,324 sq. ft.
$514,760Pending3 beds 3 baths2,324 sq. ft.202 Woodcreek Road, Williamsburg, VA 23185
MLS# 10603345Listed by: BHHS RW Towne Realty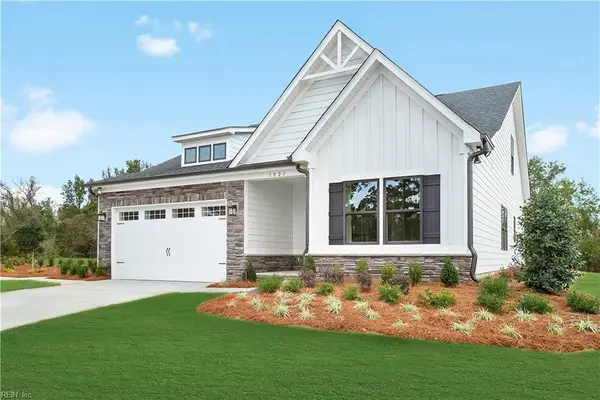 $533,995Pending4 beds 3 baths2,696 sq. ft.
$533,995Pending4 beds 3 baths2,696 sq. ft.229 Woodcreek Road, Williamsburg, VA 23185
MLS# 10603054Listed by: BHHS RW Towne Realty- New
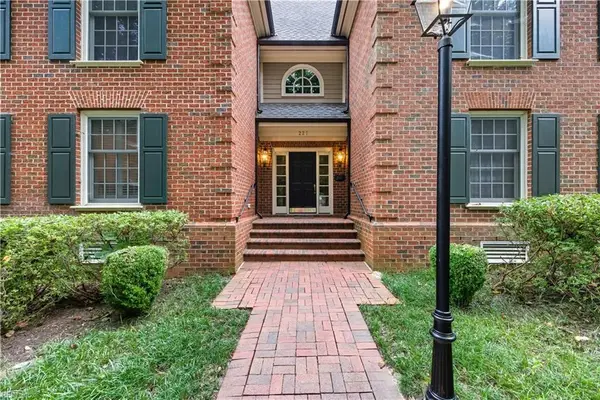 $350,000Active2 beds 4 baths1,384 sq. ft.
$350,000Active2 beds 4 baths1,384 sq. ft.221 Woodmere Drive #B, Williamsburg, VA 23185
MLS# 10602871Listed by: KW Allegiance - New
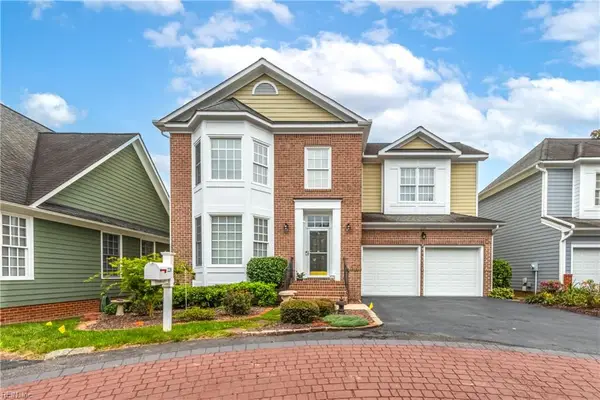 $524,900Active4 beds 4 baths3,511 sq. ft.
$524,900Active4 beds 4 baths3,511 sq. ft.220 Suri Drive, Williamsburg, VA 23185
MLS# 10602307Listed by: Liz Moore & Associates LLC - New
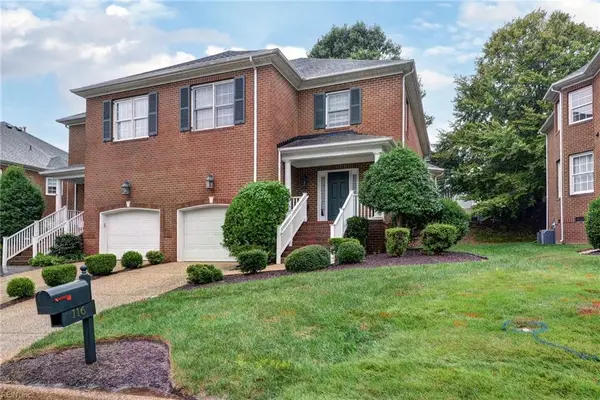 $515,000Active3 beds 3 baths2,327 sq. ft.
$515,000Active3 beds 3 baths2,327 sq. ft.116 Brockton Court, Williamsburg, VA 23185
MLS# 10602553Listed by: RE/MAX Capital - New
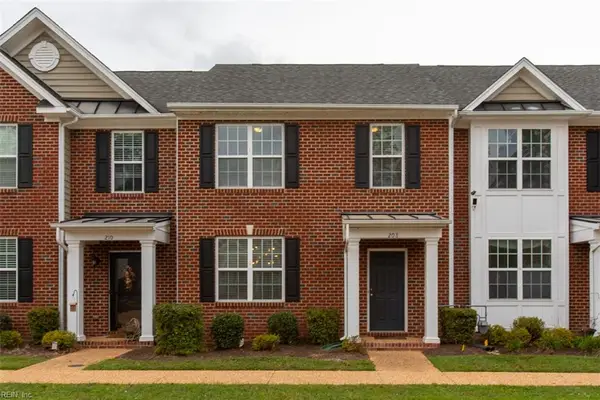 $365,000Active3 beds 3 baths1,514 sq. ft.
$365,000Active3 beds 3 baths1,514 sq. ft.208 Lewis Burwell Place, Williamsburg, VA 23185
MLS# 10602424Listed by: EXP Realty LLC - New
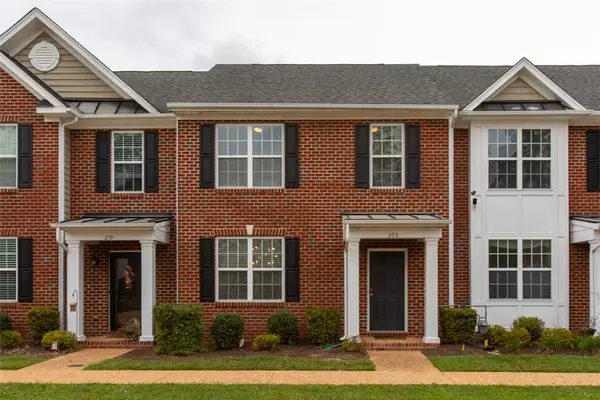 $365,000Active3 beds 3 baths1,514 sq. ft.
$365,000Active3 beds 3 baths1,514 sq. ft.208 Lewis Burwell Place, Williamsburg, VA 23185
MLS# 2503193Listed by: EXP REALTY LLC - New
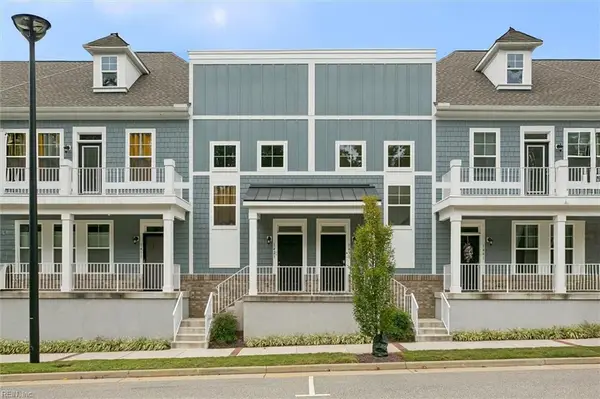 $399,000Active3 beds 2 baths1,841 sq. ft.
$399,000Active3 beds 2 baths1,841 sq. ft.1431 Redoubt Road, Williamsburg, VA 23185
MLS# 10601224Listed by: RE/MAX Capital - New
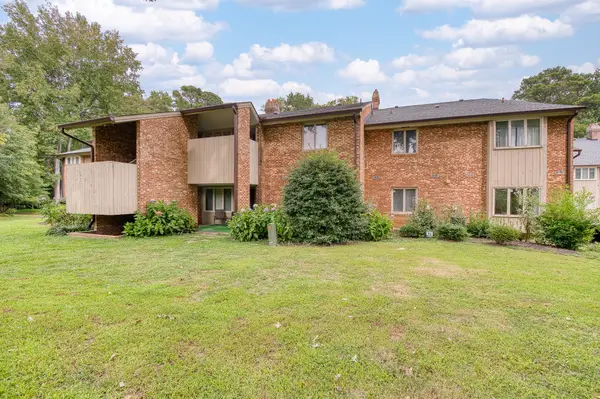 $150,000Active2 beds 2 baths1,209 sq. ft.
$150,000Active2 beds 2 baths1,209 sq. ft.376 Merrimac Trail #223, Williamsburg, VA 23185
MLS# 10602134Listed by: CENTURY 21 Nachman Realty
