4321 Sconce, Williamsburg, VA 23188
Local realty services provided by:Better Homes and Gardens Real Estate Native American Group
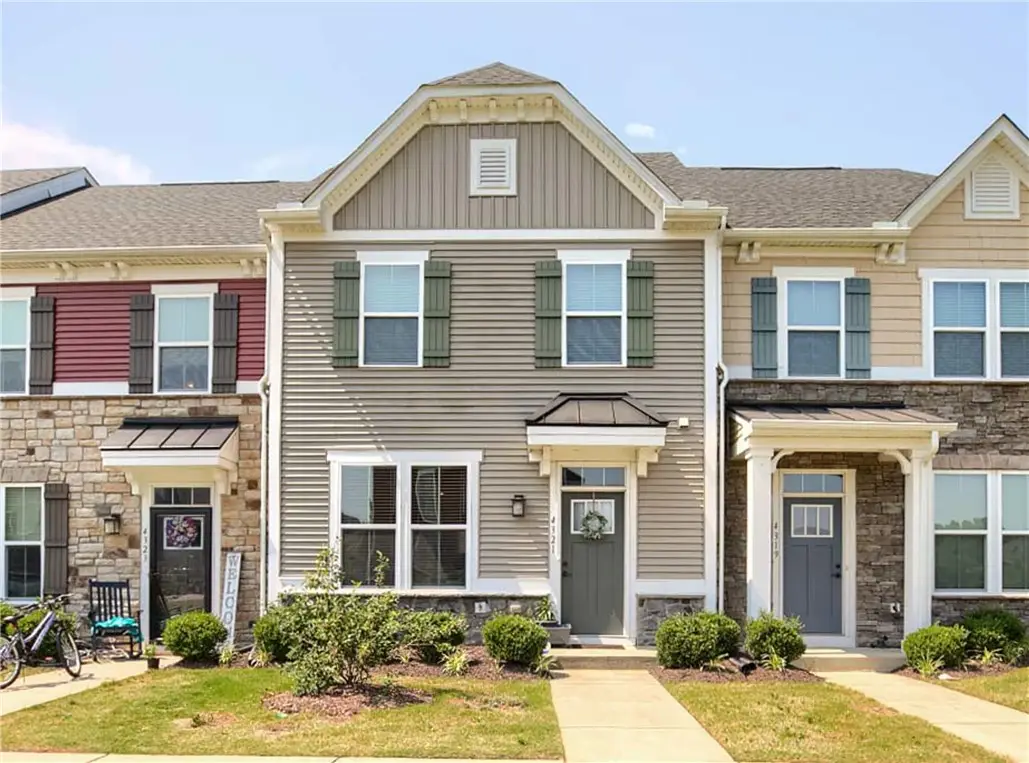


4321 Sconce,Williamsburg, VA 23188
$299,990
- 3 Beds
- 3 Baths
- 1,280 sq. ft.
- Single family
- Active
Listed by:kayla l jones
Office:long & foster real estate, inc.
MLS#:2502047
Source:VA_WMLS
Price summary
- Price:$299,990
- Price per sq. ft.:$234.37
- Monthly HOA dues:$126
About this home
Back on market, no fault of seller! Not every home in this sought-after Williamsburg neighborhood offers a guest bathroom on the first floor, but 4321 Sconce does! This well-maintained 3-bedroom, 2.5-bath townhome stands out with thoughtful features and a functional, open-concept layout that offers space to relax, entertain, or work from home. The main level includes a bright living and dining area that flows seamlessly into a kitchen with ample cabinet space and a breakfast bar for casual dining. A convenient half bath on the first floor adds to everyday practicality. Upstairs, the primary suite includes a tray ceiling, an en-suite bath and a walk-in closet, while two additional bedrooms and a full bath provide space for guests or a home office. Additional highlights include a dedicated laundry area, upgraded dual parking pad, a brand new water heater, and views of the courtyard. Enjoy being close to shopping, dining, parks, and schools, this move-in ready home is one you won’t want to miss!
Contact an agent
Home facts
- Year built:2019
- Listing Id #:2502047
- Added:64 day(s) ago
- Updated:August 10, 2025 at 03:08 PM
Rooms and interior
- Bedrooms:3
- Total bathrooms:3
- Full bathrooms:2
- Half bathrooms:1
- Living area:1,280 sq. ft.
Heating and cooling
- Cooling:CentralAir
- Heating:Central Forced Air, Electric
Structure and exterior
- Roof:Asphalt, Shingle
- Year built:2019
- Building area:1,280 sq. ft.
Schools
- High school:Warhill
- Middle school:Toano
- Elementary school:Norge
Utilities
- Water:Public
- Sewer:PublicSewer
Finances and disclosures
- Price:$299,990
- Price per sq. ft.:$234.37
- Tax amount:$1,814 (2024)
New listings near 4321 Sconce
- Coming Soon
 $310,000Coming Soon2 beds 2 baths
$310,000Coming Soon2 beds 2 baths906 Wood Duck Commons, Williamsburg, VA 23188-9401
MLS# 2502836Listed by: LIZ MOORE & ASSOCIATES-2 - New
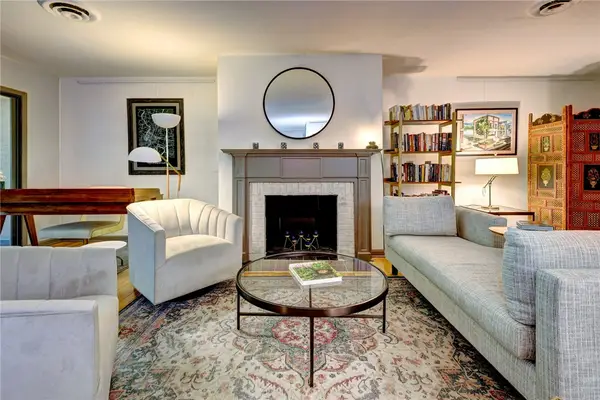 $225,000Active2 beds 2 baths1,462 sq. ft.
$225,000Active2 beds 2 baths1,462 sq. ft.376 Merrimac Trail #614, Williamsburg, VA 23185
MLS# 2502811Listed by: LONG & FOSTER REAL ESTATE, INC. - New
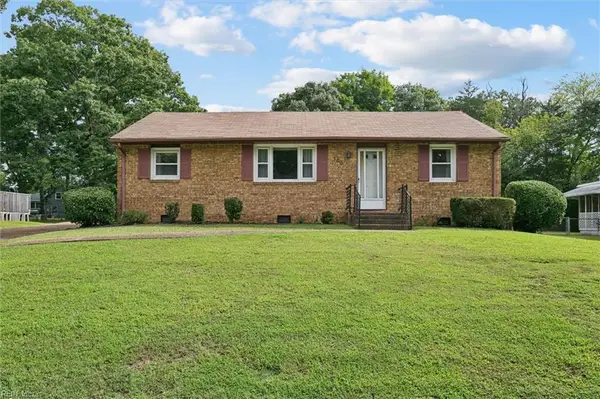 $270,000Active3 beds 2 baths1,709 sq. ft.
$270,000Active3 beds 2 baths1,709 sq. ft.150 Banneker Drive, Williamsburg, VA 23185
MLS# 10597565Listed by: RE/MAX Peninsula - Open Sun, 1 to 3pmNew
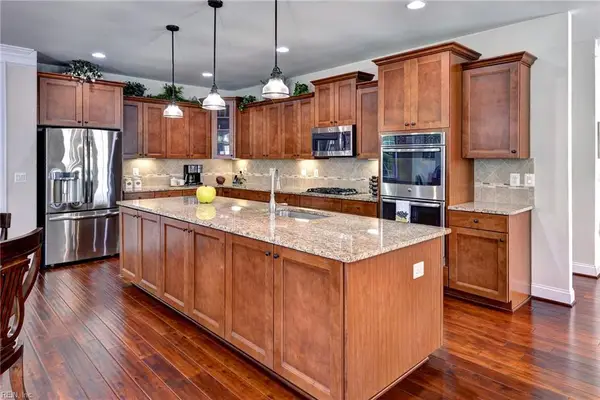 $720,000Active3 beds 4 baths4,378 sq. ft.
$720,000Active3 beds 4 baths4,378 sq. ft.6301 Thomas Paine Drive, Williamsburg, VA 23188
MLS# 10597238Listed by: Williamsburg Realty - Open Sat, 2:30 to 4:30pmNew
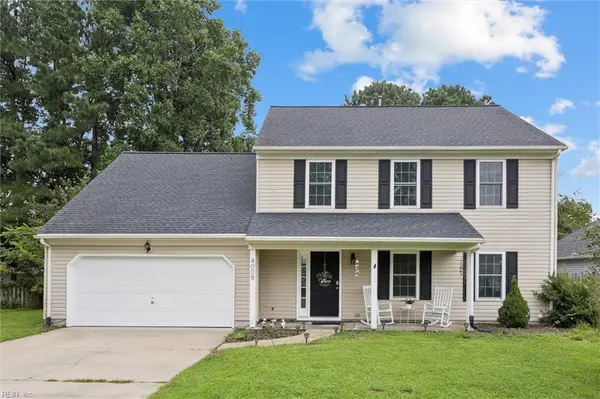 $439,000Active4 beds 3 baths2,146 sq. ft.
$439,000Active4 beds 3 baths2,146 sq. ft.4008 Cedarwood Lane, Williamsburg, VA 23188
MLS# 10597286Listed by: BHHS RW Towne Realty - New
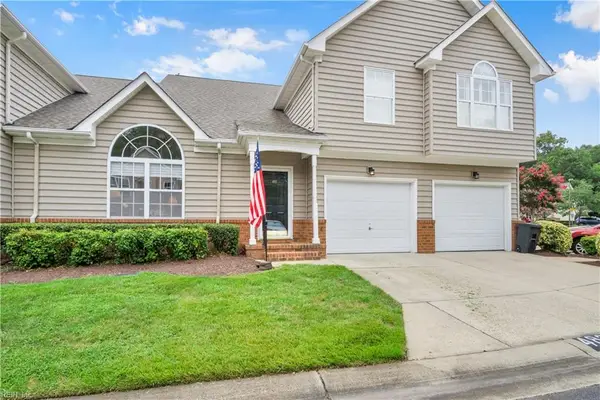 $350,000Active3 beds 3 baths1,745 sq. ft.
$350,000Active3 beds 3 baths1,745 sq. ft.483 Fairway Lookout, Williamsburg, VA 23188
MLS# 10597346Listed by: Howard Hanna Real Estate Services - New
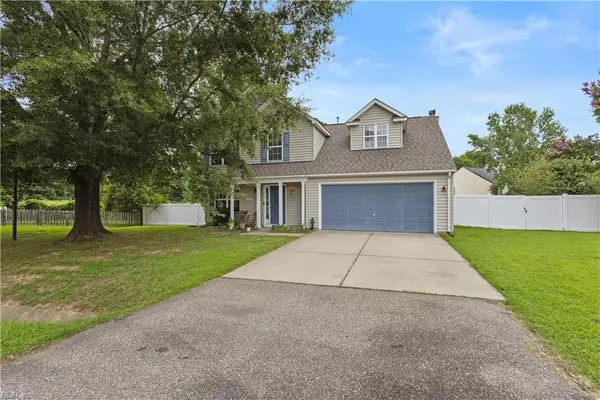 $505,000Active4 beds 3 baths2,578 sq. ft.
$505,000Active4 beds 3 baths2,578 sq. ft.4654 Prince Trevor Drive, Williamsburg, VA 23185
MLS# 10597374Listed by: Wainwright Real Estate - Open Sat, 10:30am to 1pmNew
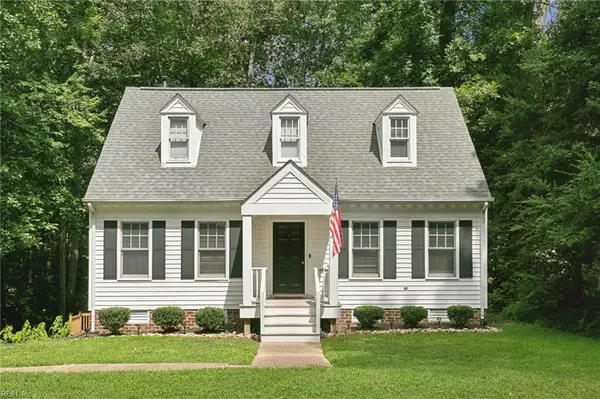 $435,000Active3 beds 3 baths1,647 sq. ft.
$435,000Active3 beds 3 baths1,647 sq. ft.264 Nina Lane, Williamsburg, VA 23188
MLS# 10597381Listed by: Abbitt Realty Company LLC - New
 $1,045,000Active5 beds 3 baths3,334 sq. ft.
$1,045,000Active5 beds 3 baths3,334 sq. ft.104 Captaine Graves, Williamsburg, VA 23185
MLS# 10597437Listed by: Liz Moore & Associates LLC - New
 $279,000Active2 beds 3 baths1,152 sq. ft.
$279,000Active2 beds 3 baths1,152 sq. ft.1108 Settlement Drive, Williamsburg, VA 23188
MLS# 2502803Listed by: RE/MAX CONNECT
