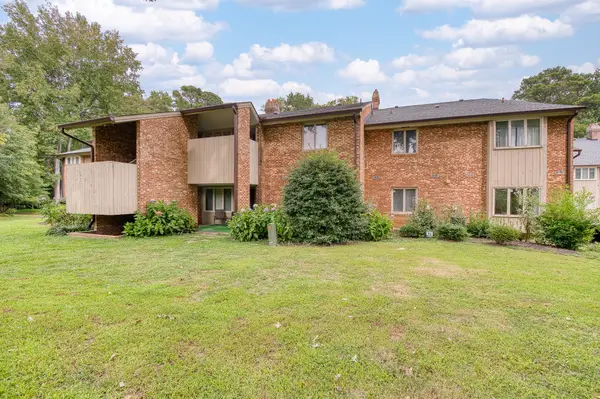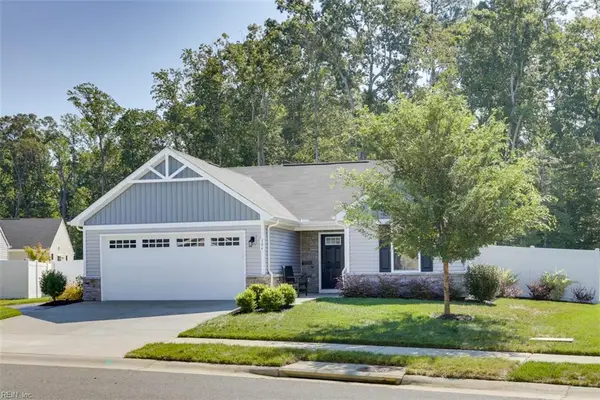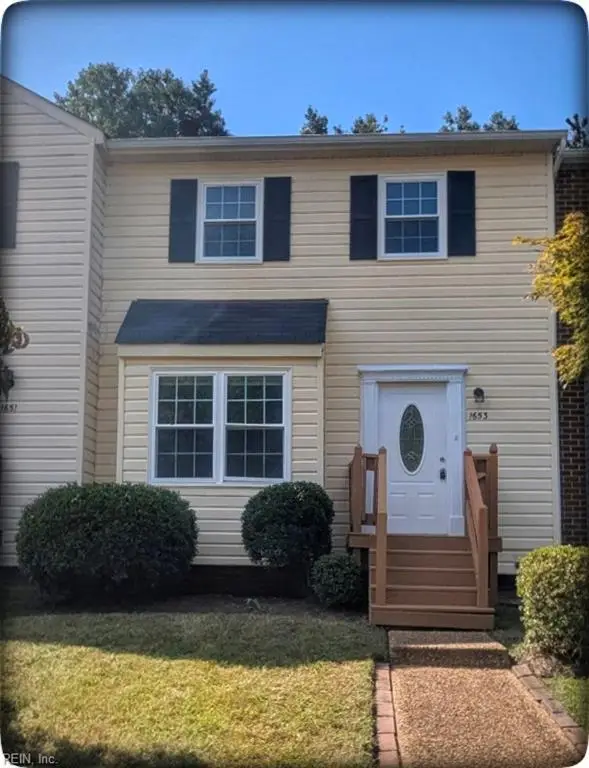4396 Battery Boulevard, Williamsburg, VA 23185
Local realty services provided by:Better Homes and Gardens Real Estate Native American Group
4396 Battery Boulevard,Williamsburg, VA 23185
$599,900
- 3 Beds
- 3 Baths
- 2,434 sq. ft.
- Single family
- Pending
Listed by:kimberly d quinn
Office:re/max capital
MLS#:2503059
Source:VA_WMLS
Price summary
- Price:$599,900
- Price per sq. ft.:$246.47
- Monthly HOA dues:$1,000
About this home
n the heart of the Historic triangle, nestled in Quarterpath, come and discover the Kirbordifference. Monteith Model w/ 1st floor Primary, 2 Car Garage, Mudroom, Walk In Pantry, Spacious & Open Kitchen w/large island, gas cooking,white cabinets & Gas GE Cafe Full Appliance Pkg. Primary features luxurious ensuite including a full tile shower, ceramic floors, Spacious Walk In Closet. Flex Room could be a Dining Room/Study. Soaring Ceilings in the Family Room w/Electric Fireplace w/custom Built Shiplap Trim Work. Quartz Counters in Kitchen & primary Bath, LVP throughout downstairs, Craftsman style Trim & Doors, Shiplap added to Kitchen Island. 2 Bedrooms & a Bath Upstairs which open to a Generous Loft that overlooks the 1st Floor Family Room & opens to a very large Terrace for outdoor living. 3% Closing Costsassistance on this 30 Day CLOSE home
Contact an agent
Home facts
- Year built:2025
- Listing ID #:2503059
- Added:169 day(s) ago
- Updated:September 10, 2025 at 03:55 PM
Rooms and interior
- Bedrooms:3
- Total bathrooms:3
- Full bathrooms:2
- Half bathrooms:1
- Living area:2,434 sq. ft.
Heating and cooling
- Cooling:CentralAir, Zoned
- Heating:Central Forced Air, Central Natural Gas, Zoned
Structure and exterior
- Roof:Asphalt, Metal, Shingle
- Year built:2025
- Building area:2,434 sq. ft.
Schools
- High school:Lafayette
- Middle school:Berkeley
- Elementary school:Laurel Lane
Utilities
- Water:Public
- Sewer:PublicSewer
Finances and disclosures
- Price:$599,900
- Price per sq. ft.:$246.47
- Tax amount:$3,700 (2025)
New listings near 4396 Battery Boulevard
- New
 $160,000Active2 beds 2 baths1,209 sq. ft.
$160,000Active2 beds 2 baths1,209 sq. ft.376 Merrimac Trail #223, Williamsburg, VA 23185
MLS# 10602134Listed by: CENTURY 21 Nachman Realty - New
 $455,000Active3 beds 2 baths1,321 sq. ft.
$455,000Active3 beds 2 baths1,321 sq. ft.306 Arbordale Loop, Williamsburg, VA 23188
MLS# 10602089Listed by: The Real Estate Group - New
 $220,000Active2 beds 1 baths1,200 sq. ft.
$220,000Active2 beds 1 baths1,200 sq. ft.1653 Skiffes Creek Circle, Williamsburg, VA 23185
MLS# 10602132Listed by: Movoto Inc. - New
 $415,000Active4 beds 3 baths1,792 sq. ft.
$415,000Active4 beds 3 baths1,792 sq. ft.104 Astrid Ct, WILLIAMSBURG, VA 23188
MLS# VAJC2000526Listed by: BERKSHIRE HATHAWAY HOMESERVICES TOWNE REALTY - New
 $415,000Active4 beds 3 baths1,792 sq. ft.
$415,000Active4 beds 3 baths1,792 sq. ft.104 Astrid Court, Williamsburg, VA 23188
MLS# 2503158Listed by: BHHS RW TOWNE REALTY LLC  $711,890Pending4 beds 3 baths2,714 sq. ft.
$711,890Pending4 beds 3 baths2,714 sq. ft.1320 Treviso Bay, Williamsburg, VA 23188
MLS# 2502966Listed by: D R HORTON REALTY OF VIRGINIA- New
 $95,000Active0 Acres
$95,000Active0 Acres117 Marion, Williamsburg, VA 23188
MLS# 2503153Listed by: HOWARD HANNA WILLIAM E. WOOD - New
 $711,990Active4 beds 3 baths2,714 sq. ft.
$711,990Active4 beds 3 baths2,714 sq. ft.1200 Treviso Bay, Williamsburg, VA 23188
MLS# 2503156Listed by: D R HORTON REALTY OF VIRGINIA - New
 $479,900Active4 beds 3 baths2,336 sq. ft.
$479,900Active4 beds 3 baths2,336 sq. ft.202 Linfoot Court, Williamsburg, VA 23185
MLS# 10602037Listed by: EXP Realty LLC - New
 $635,000Active3 beds 4 baths2,335 sq. ft.
$635,000Active3 beds 4 baths2,335 sq. ft.3303 Running Cedar Way, Williamsburg, VA 23188
MLS# 10602000Listed by: Redfin Corporation
