503 Tyler Street, Williamsburg, VA 23185
Local realty services provided by:Better Homes and Gardens Real Estate Native American Group
503 Tyler Street,Williamsburg, VA 23185
$850,000
- 5 Beds
- 4 Baths
- 3,022 sq. ft.
- Single family
- Active
Listed by:wendy truckenbrod
Office:liz moore & associates llc
MLS#:10596906
Source:VA_REIN
Price summary
- Price:$850,000
- Price per sq. ft.:$281.27
About this home
Welcome to the most adorable farmhouse and cottage in historical Williamsburg, where colonial charm meets modern convenience! You will not find a better location to call home. Do not pass up this rare opportunity to own TWO PROPERTIES in the City of Williamsburg. LOW taxes!! 503 Tyler was built in 1914, providing almost 2400 sqft of living space; 1st Floor primary w/ 3 additional bedrooms upstairs, a new and bright Multi-purpose room, a lovely wrap around porch, 1 car detached garage. The owner has transformed the property with an addition and a ton of renovations to include: central AC, New Kitchen, 1st Floor Primary Bedroom and en suite, New upstairs bath, Encapsulated crawl space, 2 new roofs, Tankless Hot Water Heater, New LVP Floor, Custom built-ins, new crown molding and so much more! On the same parcel is 106 Williamsburg Ave, a charming 1940s, 1 bedroom cottage, offering almost 700 sqft rental income or a guest house. VA assumption 2.625%. Back on market - no fault of seller.
Contact an agent
Home facts
- Year built:1914
- Listing ID #:10596906
- Updated:September 22, 2025 at 09:20 AM
Rooms and interior
- Bedrooms:5
- Total bathrooms:4
- Full bathrooms:3
- Half bathrooms:1
- Living area:3,022 sq. ft.
Heating and cooling
- Cooling:Central Air, Window/Wall
- Heating:Forced Hot Air, Natural Gas, Programmable Thermostat
Structure and exterior
- Year built:1914
- Building area:3,022 sq. ft.
- Lot area:0.15 Acres
Schools
- High school:Lafayette
- Middle school:Berkeley Middle
- Elementary school:Matthew Whaley Elementary
Utilities
- Water:City/County, Water Heater - Electric
- Sewer:City/County
Finances and disclosures
- Price:$850,000
- Price per sq. ft.:$281.27
- Tax amount:$4,353
New listings near 503 Tyler Street
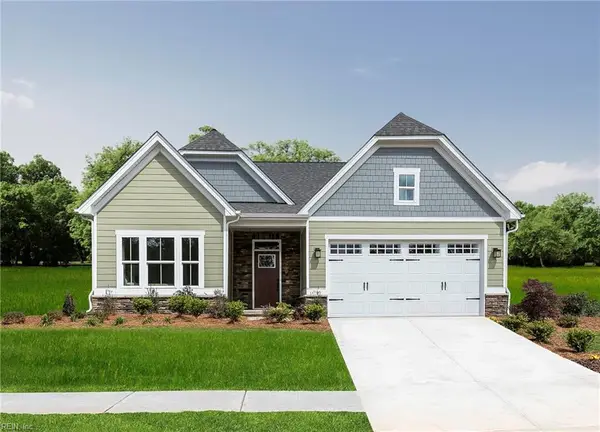 $514,760Pending3 beds 3 baths2,324 sq. ft.
$514,760Pending3 beds 3 baths2,324 sq. ft.202 Woodcreek Road, Williamsburg, VA 23185
MLS# 10603345Listed by: BHHS RW Towne Realty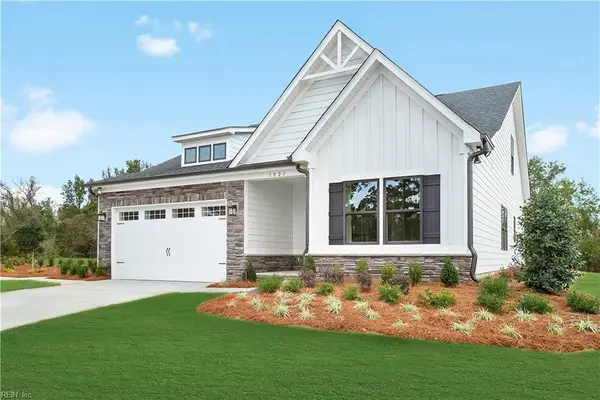 $533,995Pending4 beds 3 baths2,696 sq. ft.
$533,995Pending4 beds 3 baths2,696 sq. ft.229 Woodcreek Road, Williamsburg, VA 23185
MLS# 10603054Listed by: BHHS RW Towne Realty- New
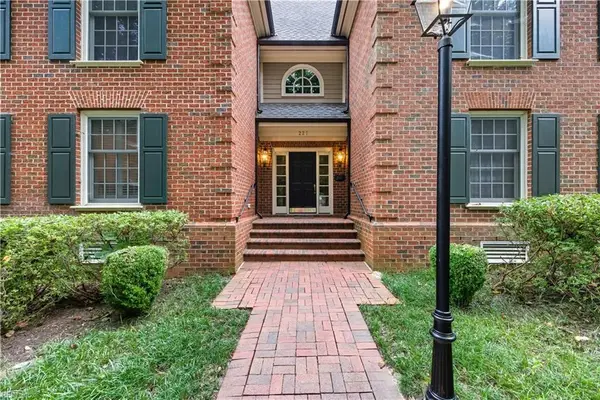 $350,000Active2 beds 4 baths1,384 sq. ft.
$350,000Active2 beds 4 baths1,384 sq. ft.221 Woodmere Drive #B, Williamsburg, VA 23185
MLS# 10602871Listed by: KW Allegiance - New
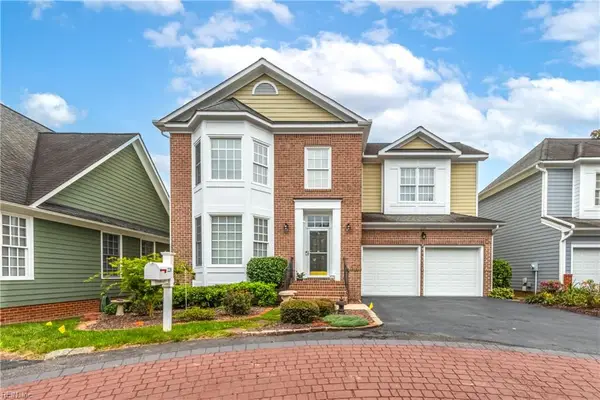 $524,900Active4 beds 4 baths3,511 sq. ft.
$524,900Active4 beds 4 baths3,511 sq. ft.220 Suri Drive, Williamsburg, VA 23185
MLS# 10602307Listed by: Liz Moore & Associates LLC - New
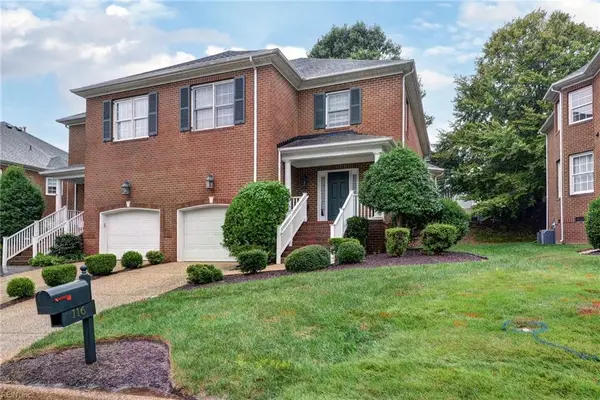 $515,000Active3 beds 3 baths2,327 sq. ft.
$515,000Active3 beds 3 baths2,327 sq. ft.116 Brockton Court, Williamsburg, VA 23185
MLS# 10602553Listed by: RE/MAX Capital - New
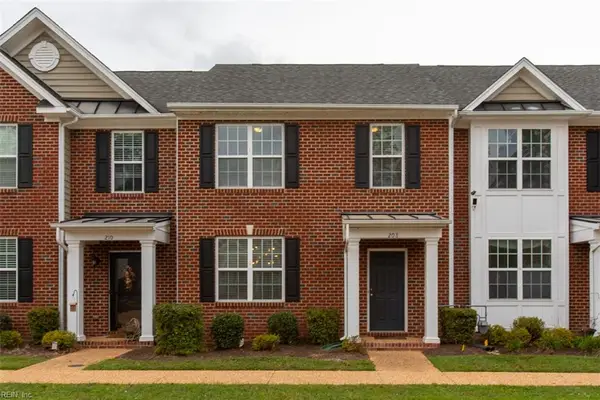 $365,000Active3 beds 3 baths1,514 sq. ft.
$365,000Active3 beds 3 baths1,514 sq. ft.208 Lewis Burwell Place, Williamsburg, VA 23185
MLS# 10602424Listed by: EXP Realty LLC - New
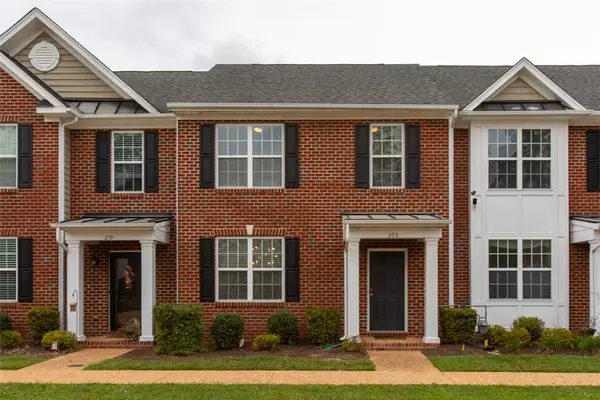 $365,000Active3 beds 3 baths1,514 sq. ft.
$365,000Active3 beds 3 baths1,514 sq. ft.208 Lewis Burwell Place, Williamsburg, VA 23185
MLS# 2503193Listed by: EXP REALTY LLC - New
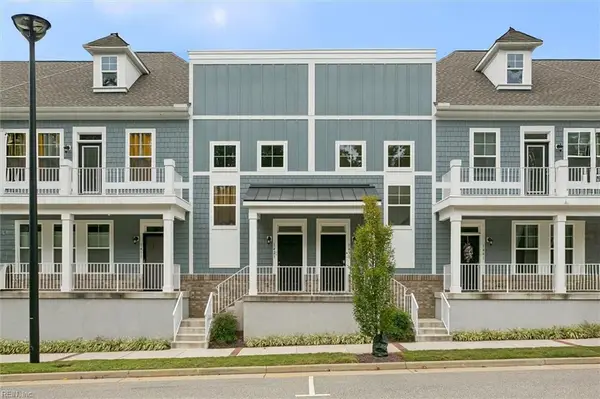 $399,000Active3 beds 2 baths1,841 sq. ft.
$399,000Active3 beds 2 baths1,841 sq. ft.1431 Redoubt Road, Williamsburg, VA 23185
MLS# 10601224Listed by: RE/MAX Capital - New
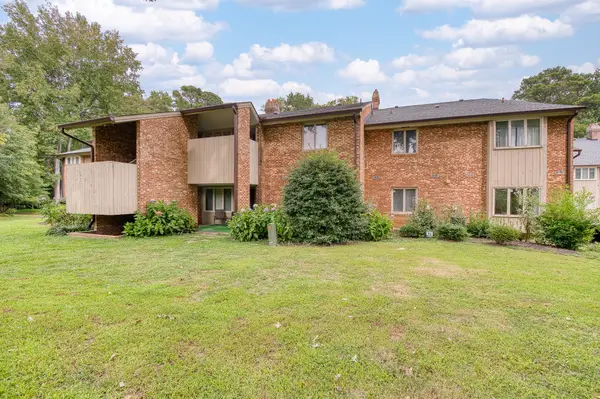 $150,000Active2 beds 2 baths1,209 sq. ft.
$150,000Active2 beds 2 baths1,209 sq. ft.376 Merrimac Trail #223, Williamsburg, VA 23185
MLS# 10602134Listed by: CENTURY 21 Nachman Realty 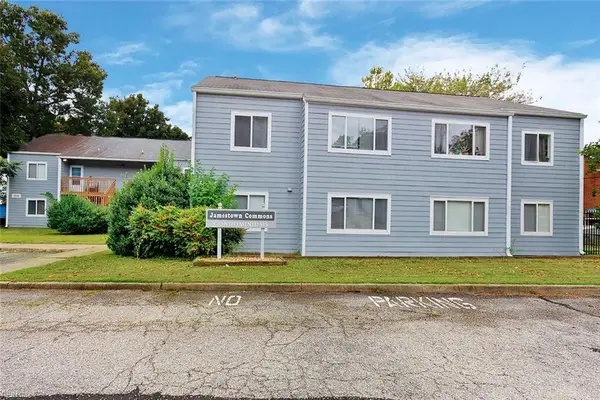 $145,000Active2 beds 1 baths802 sq. ft.
$145,000Active2 beds 1 baths802 sq. ft.101 Lake Powell Road #L, Williamsburg, VA 23185
MLS# 10600778Listed by: BHHS RW Towne Realty
