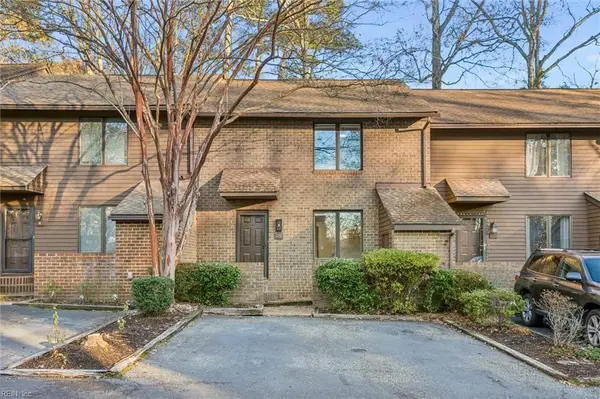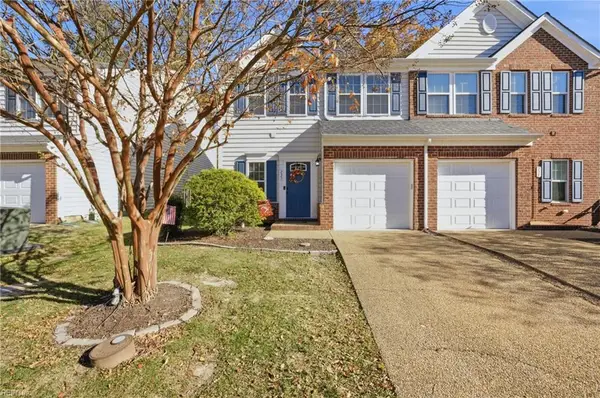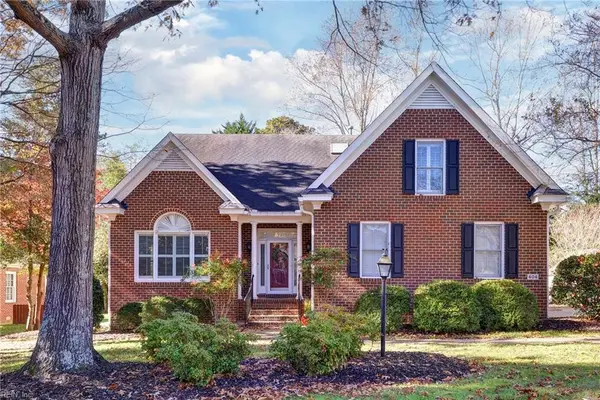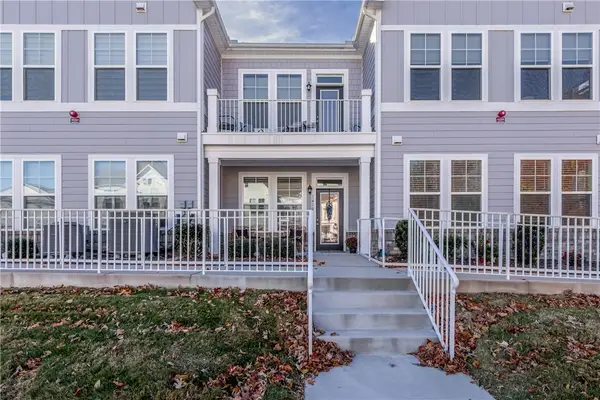5309 Salzman Street, Williamsburg, VA 23188
Local realty services provided by:Better Homes and Gardens Real Estate Native American Group
5309 Salzman Street,Williamsburg, VA 23188
$608,900
- 4 Beds
- 3 Baths
- 2,200 sq. ft.
- Single family
- Pending
Listed by: michael youngblood, amber n spivey
Office: twiddy realty
MLS#:2500358
Source:VA_WMLS
Price summary
- Price:$608,900
- Price per sq. ft.:$276.77
- Monthly HOA dues:$140
About this home
New construction in Shirley Park, New Town! The Barberry offers a stunning main living space with vaulted ceiling, 4 bedrooms with a huge owner's suite, attached two-car garage and a spacious front porch. Features include pre-finished Hardie siding, wide plank LVP flooring, granite counters at kitchen with 42" cabinets and stainless appliances, and tile flooring at baths with tile surround shower at main bath. Customize your colors and features while working with local kitchen and bath supplier. Trim package for windows and crown molding included, and garage walls finished. Trails and sidewalks lead to all of the fun and convenience New Town offers, including close proximity to Trader Joe's and the New Town pool. Association includes lawn maintenance, pool and trash pick-up. Check out this wonderful opportunity for a new home designed for you in New Town, Williamsburg. READY TO MOVE-IN SOON!
Contact an agent
Home facts
- Year built:2025
- Listing ID #:2500358
- Added:198 day(s) ago
- Updated:November 21, 2025 at 08:42 AM
Rooms and interior
- Bedrooms:4
- Total bathrooms:3
- Full bathrooms:3
- Living area:2,200 sq. ft.
Heating and cooling
- Cooling:CentralAir, Zoned
- Heating:Central Forced Air, Central Natural Gas, Zoned
Structure and exterior
- Roof:Asphalt, Shingle
- Year built:2025
- Building area:2,200 sq. ft.
Schools
- High school:Lafayette
- Middle school:Berkeley
- Elementary school:D. J. Montague
Utilities
- Water:Public
- Sewer:CommunityCoopSewer
Finances and disclosures
- Price:$608,900
- Price per sq. ft.:$276.77
- Tax amount:$4,750 (2025)
New listings near 5309 Salzman Street
- New
 $180,000Active0.18 Acres
$180,000Active0.18 Acres11 Frenchmens Key, Williamsburg, VA 23185
MLS# 10610917Listed by: Liz Moore & Associates LLC - New
 $324,000Active2 beds 3 baths1,610 sq. ft.
$324,000Active2 beds 3 baths1,610 sq. ft.2133 S Henry Street #45, Williamsburg, VA 23185
MLS# 10610966Listed by: 1st Class Real Estate-SII Real Estate - New
 $289,000Active2 beds 2 baths1,420 sq. ft.
$289,000Active2 beds 2 baths1,420 sq. ft.182 Cutspring Arch, Williamsburg, VA 23185
MLS# 2503834Listed by: LONG & FOSTER REAL ESTATE, INC. - New
 $389,999Active3 beds 3 baths1,800 sq. ft.
$389,999Active3 beds 3 baths1,800 sq. ft.235 Lewis Burwell Place, Williamsburg, VA 23185
MLS# 10610661Listed by: Iron Valley Real Estate Hampton Roads - New
 $155,000Active2 beds 1 baths768 sq. ft.
$155,000Active2 beds 1 baths768 sq. ft.103 Lake Powell Road #F, Williamsburg, VA 23185
MLS# 10609879Listed by: EXP Realty LLC - Open Fri, 1 to 4pmNew
 $434,990Active3 beds 2 baths1,410 sq. ft.
$434,990Active3 beds 2 baths1,410 sq. ft.206 Woodcreek Road, Williamsburg, VA 23185
MLS# 10609934Listed by: BHHS RW Towne Realty  $759,000Pending4 beds 3 baths2,440 sq. ft.
$759,000Pending4 beds 3 baths2,440 sq. ft.616 Counselors Way, Williamsburg, VA 23185
MLS# 2531402Listed by: SHAHEEN RUTH MARTIN & FONVILLE- New
 $645,000Active4 beds 3 baths2,970 sq. ft.
$645,000Active4 beds 3 baths2,970 sq. ft.404 Ashwood Drive, Williamsburg, VA 23185
MLS# 10609885Listed by: Garrett Realty Partners - New
 $380,000Active2 beds 2 baths1,428 sq. ft.
$380,000Active2 beds 2 baths1,428 sq. ft.1410 Green Hill Street, Williamsburg, VA 23185
MLS# 2503796Listed by: LIZ MOORE & ASSOCIATES-2  $759,000Pending4 beds 3 baths2,440 sq. ft.
$759,000Pending4 beds 3 baths2,440 sq. ft.616 Counselors Way, Williamsburg, VA 23185
MLS# 2503801Listed by: SHAHEEN, RUTH, MARTIN & FONVILLE REAL ESTATE
