5405 Burlington Court, Williamsburg, VA 23188
Local realty services provided by:Better Homes and Gardens Real Estate Native American Group
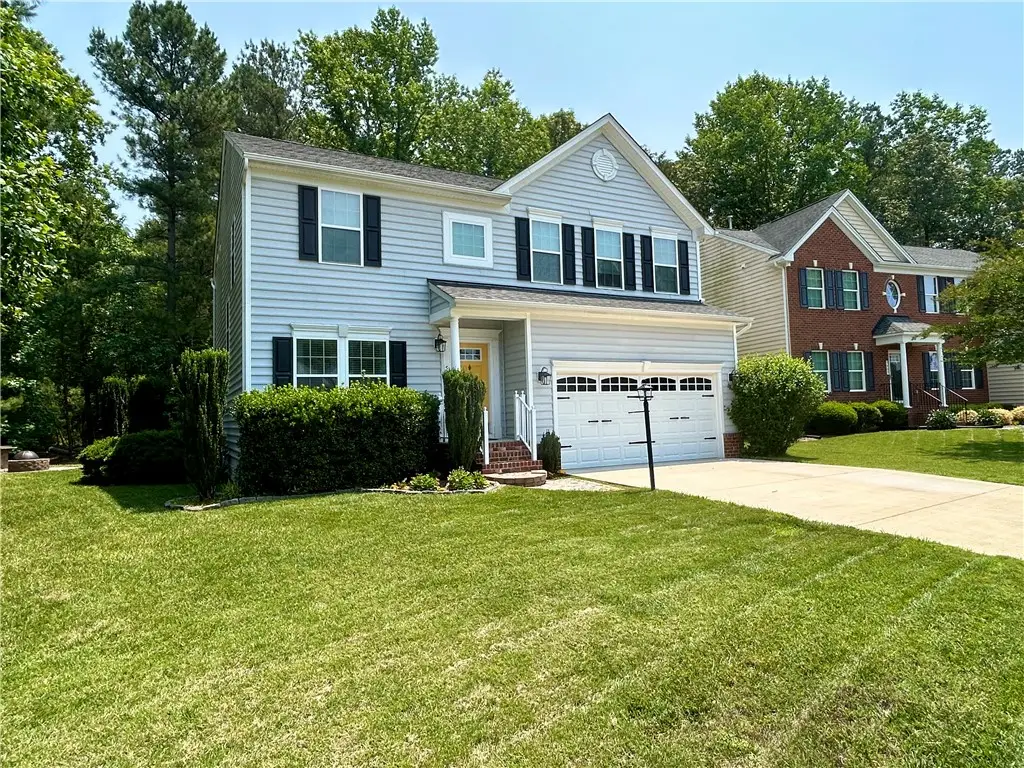


5405 Burlington Court,Williamsburg, VA 23188
$480,000
- 4 Beds
- 3 Baths
- 2,384 sq. ft.
- Single family
- Pending
Listed by:john womeldorf
Office:liz moore & associates-2
MLS#:2501982
Source:VA_WMLS
Price summary
- Price:$480,000
- Price per sq. ft.:$201.34
- Monthly HOA dues:$50
About this home
Beautifully updated and move-in ready, this 4-bedroom, 2.5-bath transitional home in sought-after Burlington Woods offers 2,384 sq. ft. of open, light-filled living space. Gorgeous oak hardwood floors span the entire first level. The modern kitchen features quartz countertops, updated appliances, and a spacious layout that flows into the family room on one side and dining area on the other. The sunny breakfast nook overlooks a beautifully landscaped yard with custom paver walkways, a medallion fire pit, and an oversized deck—perfect for entertaining. Upstairs, the primary suite includes a walk-in closet with built-in Ikea storage, plus three additional generously sized bedrooms and a large laundry room. Enjoy neighborhood green space and a playground right across the street. Ideally located just minutes from New Town, Route 199, and easy access to all of Williamsburg, Hampton Roads, and Richmond. A rare blend of comfort, style, and convenience!
Contact an agent
Home facts
- Year built:2011
- Listing Id #:2501982
- Added:75 day(s) ago
- Updated:August 21, 2025 at 07:26 AM
Rooms and interior
- Bedrooms:4
- Total bathrooms:3
- Full bathrooms:2
- Half bathrooms:1
- Living area:2,384 sq. ft.
Heating and cooling
- Cooling:CentralAir
- Heating:Central Forced Air, Electric, Heat Pump
Structure and exterior
- Roof:Asphalt, Shingle
- Year built:2011
- Building area:2,384 sq. ft.
Schools
- High school:Lafayette
- Middle school:Lois S Hornsby
- Elementary school:J Blaine Blayton
Utilities
- Water:Public
- Sewer:PublicSewer
Finances and disclosures
- Price:$480,000
- Price per sq. ft.:$201.34
- Tax amount:$3,316 (2024)
New listings near 5405 Burlington Court
- Coming Soon
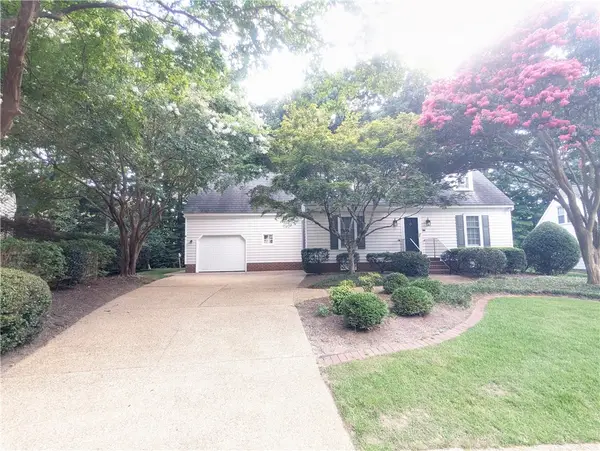 $600,000Coming Soon3 beds 3 baths
$600,000Coming Soon3 beds 3 baths140 Seton Hill Road, Williamsburg, VA 23188
MLS# 2502894Listed by: COLDWELL BANKER TRADITIONS - New
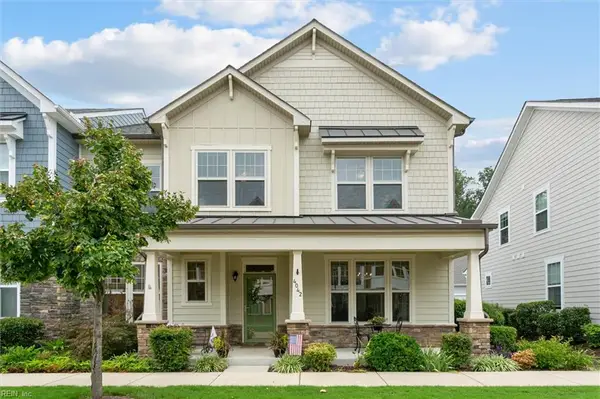 $475,000Active3 beds 3 baths2,336 sq. ft.
$475,000Active3 beds 3 baths2,336 sq. ft.4042 Prospect Street, Williamsburg, VA 23185
MLS# 10598349Listed by: Long & Foster Real Estate Inc. - New
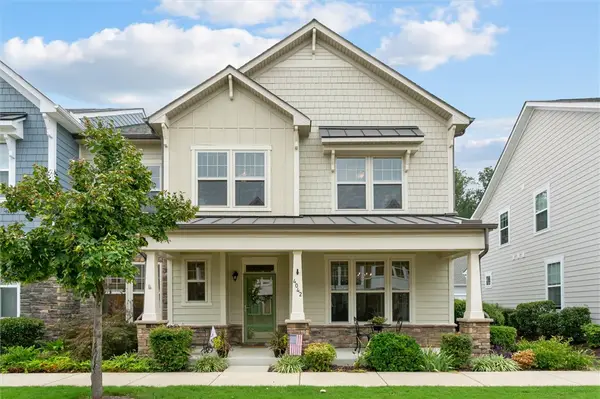 $475,000Active3 beds 3 baths2,336 sq. ft.
$475,000Active3 beds 3 baths2,336 sq. ft.4042 Prospect Street, Williamsburg, VA 23185
MLS# 2502877Listed by: LONG & FOSTER REAL ESTATE, INC. - New
 $412,000Active4 beds 2 baths2,383 sq. ft.
$412,000Active4 beds 2 baths2,383 sq. ft.1502 Promenade Lane, Williamsburg, VA 23185
MLS# 10598318Listed by: Abbitt Realty Company LLC - Coming Soon
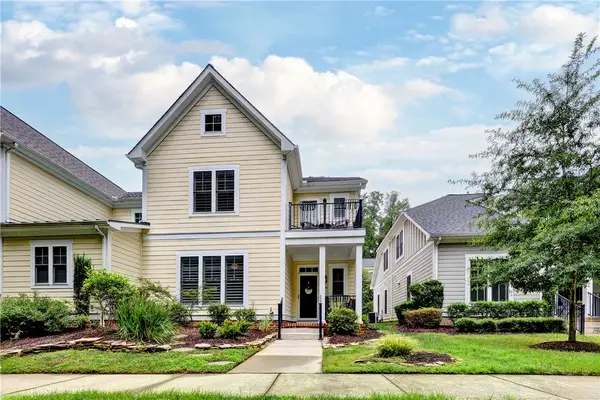 $548,500Coming Soon3 beds 3 baths
$548,500Coming Soon3 beds 3 baths5406 Beverly Lane, Williamsburg, VA 23188
MLS# 2502890Listed by: LONG & FOSTER REAL ESTATE, INC. - Coming Soon
 $785,000Coming Soon4 beds 4 baths
$785,000Coming Soon4 beds 4 baths115 Westward Ho, Williamsburg, VA 23188
MLS# 2502872Listed by: LIZ MOORE & ASSOCIATES - Coming Soon
 $380,000Coming Soon3 beds 3 baths
$380,000Coming Soon3 beds 3 baths230 Padgetts Ordinary, Williamsburg, VA 23185-5578
MLS# 2502885Listed by: KINGSMILL REALTY, INC. - New
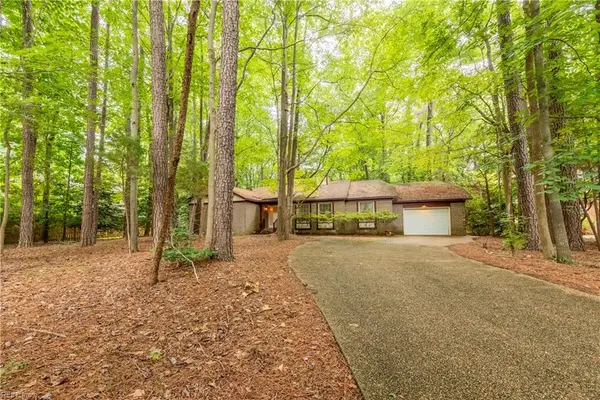 $479,000Active3 beds 2 baths2,123 sq. ft.
$479,000Active3 beds 2 baths2,123 sq. ft.105 Tolers Road, Williamsburg, VA 23185
MLS# 10598155Listed by: Liz Moore & Associates LLC - New
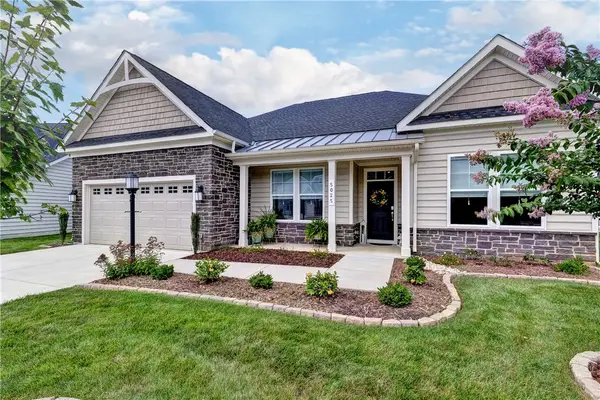 $625,000Active3 beds 3 baths2,370 sq. ft.
$625,000Active3 beds 3 baths2,370 sq. ft.5025 Gabriella Way, Williamsburg, VA 23188
MLS# 2502860Listed by: LIZ MOORE & ASSOCIATES-2 - New
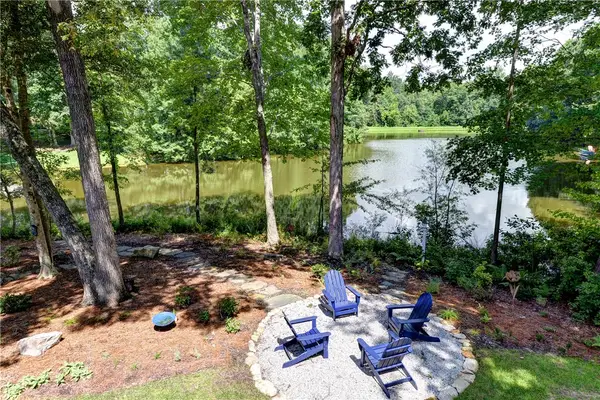 $829,000Active4 beds 4 baths2,979 sq. ft.
$829,000Active4 beds 4 baths2,979 sq. ft.193 Heritage Pointe, Williamsburg, VA 23188
MLS# 2502867Listed by: LIZ MOORE & ASSOCIATES-2

