543 Thomas Bransby, Williamsburg, VA 23185
Local realty services provided by:Better Homes and Gardens Real Estate Native American Group
Listed by:catherine chapman
Office:kingsmill realty, inc.
MLS#:2503016
Source:VA_WMLS
Price summary
- Price:$755,000
- Price per sq. ft.:$235.2
- Monthly HOA dues:$202
About this home
Welcome to this charming home in Kingsmill, beautifully situated on the 13th hole of the Plantation Course. This residence offers an inviting layout designed for both comfort and entertaining. The elegant dining room is conveniently located off the spacious kitchen, which features beamed ceilings, quartz countertops and an eat-in area next to a lovely bay window. The living room impresses with a wood burning fireplace and detailed dentil molding, while the cozy family room features a second wood burning fireplace, providing back deck access for seamless indoor-outdoor living. The first-floor primary suite includes a bath ensuite and large walk-in closet. Upstairs features an additional ensuite primary bedroom with access to the HUGE attic storage space up staircase. The second level also features two more bedrooms with closets and a large bonus room over the garage with incredible built-ins. A utility room with washer, dryer, and a sink adds convenience off of the garage entrance. Enjoy golf and pond views and 24/7 security, walking trails, ponds, a private beach, rec centers, and optional membership to the KM Club. Schedule your showing today!
Contact an agent
Home facts
- Year built:1987
- Listing ID #:2503016
- Added:4 day(s) ago
- Updated:September 07, 2025 at 03:12 PM
Rooms and interior
- Bedrooms:4
- Total bathrooms:4
- Full bathrooms:3
- Half bathrooms:1
- Living area:3,210 sq. ft.
Heating and cooling
- Cooling:CentralAir, Zoned
- Heating:Central Forced Air, Central Natural Gas, Heat Pump, Zoned
Structure and exterior
- Roof:Asphalt, Shingle
- Year built:1987
- Building area:3,210 sq. ft.
Schools
- High school:Jamestown
- Middle school:Berkeley
- Elementary school:James River
Utilities
- Water:Public
- Sewer:PublicSewer
Finances and disclosures
- Price:$755,000
- Price per sq. ft.:$235.2
- Tax amount:$4,856 (2024)
New listings near 543 Thomas Bransby
- New
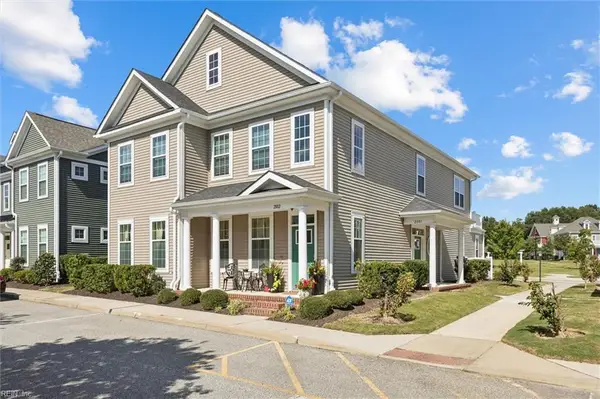 $350,000Active2 beds 2 baths1,357 sq. ft.
$350,000Active2 beds 2 baths1,357 sq. ft.2801 Queens Path, Williamsburg, VA 23185
MLS# 10600514Listed by: CHJ Realty Inc - New
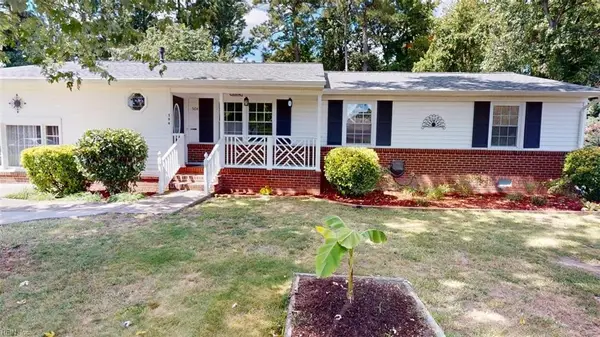 $360,000Active3 beds 2 baths1,556 sq. ft.
$360,000Active3 beds 2 baths1,556 sq. ft.504 Hubbard Lane, Williamsburg, VA 23185
MLS# 10600605Listed by: Better Homes&Gardens R.E. Native American Grp - Coming Soon
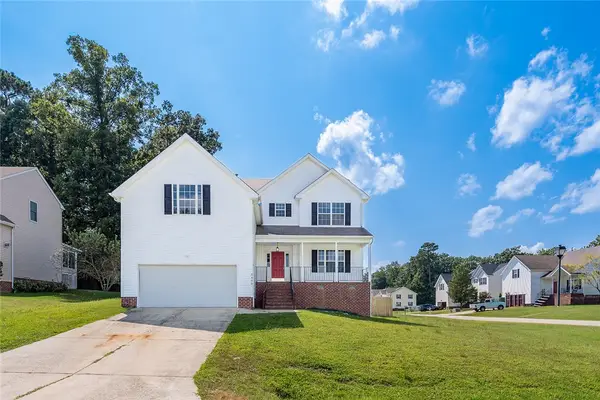 $494,000Coming Soon4 beds 3 baths
$494,000Coming Soon4 beds 3 baths5600 Lori Mahone Overlook, Williamsburg, VA 23188-8125
MLS# 2503074Listed by: HOWARD HANNA WILLIAM E. WOOD - New
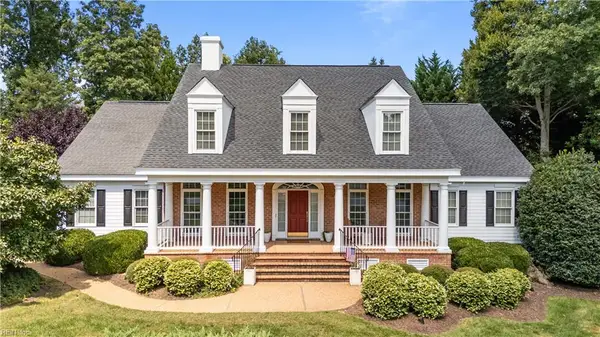 $990,000Active5 beds 4 baths4,507 sq. ft.
$990,000Active5 beds 4 baths4,507 sq. ft.116 Westbury, Williamsburg, VA 23188
MLS# 10600550Listed by: Garrett Realty Partners - New
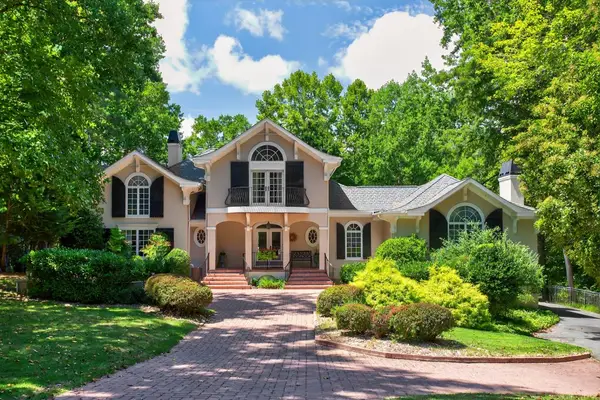 $1,395,000Active5 beds 5 baths4,704 sq. ft.
$1,395,000Active5 beds 5 baths4,704 sq. ft.109 Elizabeth Meriwether, Williamsburg, VA 23185
MLS# 2503071Listed by: COTTAGE STREET REALTY, LLC - New
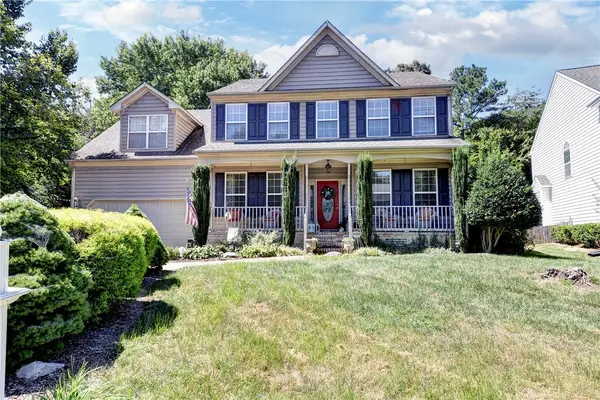 $580,000Active5 beds 4 baths2,782 sq. ft.
$580,000Active5 beds 4 baths2,782 sq. ft.3215 Westover Ridge, Williamsburg, VA 23188
MLS# 2502168Listed by: LIZ MOORE & ASSOCIATES-2 - New
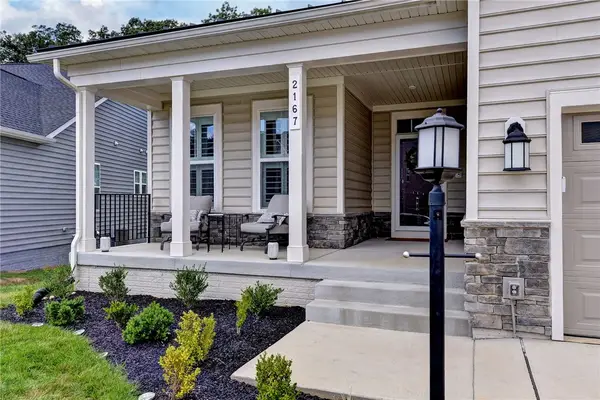 $699,900Active4 beds 3 baths3,856 sq. ft.
$699,900Active4 beds 3 baths3,856 sq. ft.2167 Fallon Circle, Williamsburg, VA 23188
MLS# 2502998Listed by: WILLIAMSBURG REALTY - New
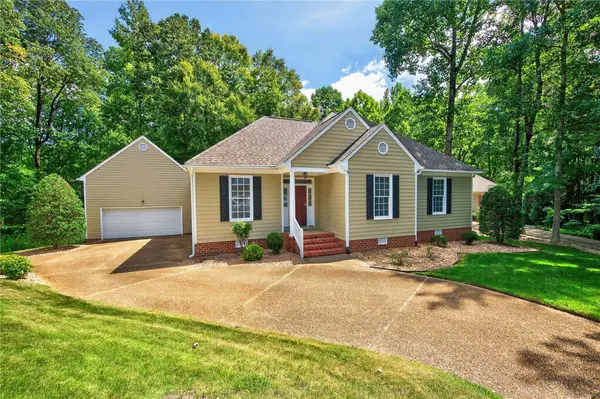 $450,000Active3 beds 2 baths1,954 sq. ft.
$450,000Active3 beds 2 baths1,954 sq. ft.105 Dundee, Williamsburg, VA 23188
MLS# 2503023Listed by: BHHS RW TOWNE REALTY LLC - New
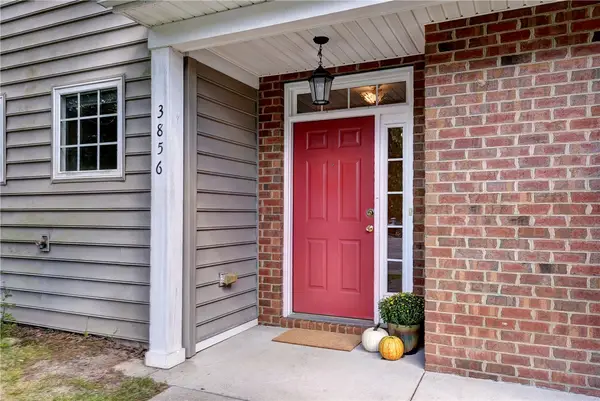 $285,000Active2 beds 3 baths1,390 sq. ft.
$285,000Active2 beds 3 baths1,390 sq. ft.3856 War Hill Green, Williamsburg, VA 23188
MLS# 2503058Listed by: LIZ MOORE & ASSOCIATES-2 - New
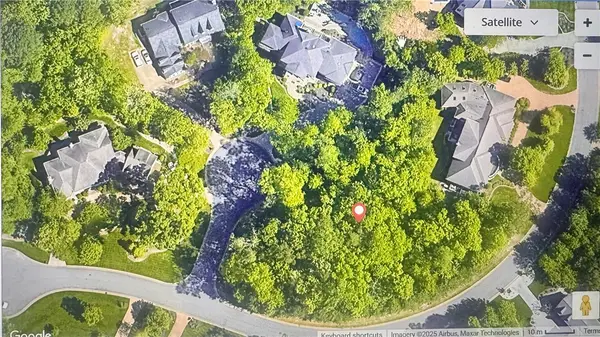 $352,000Active0 Acres
$352,000Active0 Acres170 Southport, Williamsburg, VA 23188
MLS# 2503068Listed by: VIRGINIA CAPITAL REALTY
