5431 Center Street, Williamsburg, VA 23188
Local realty services provided by:Better Homes and Gardens Real Estate Native American Group
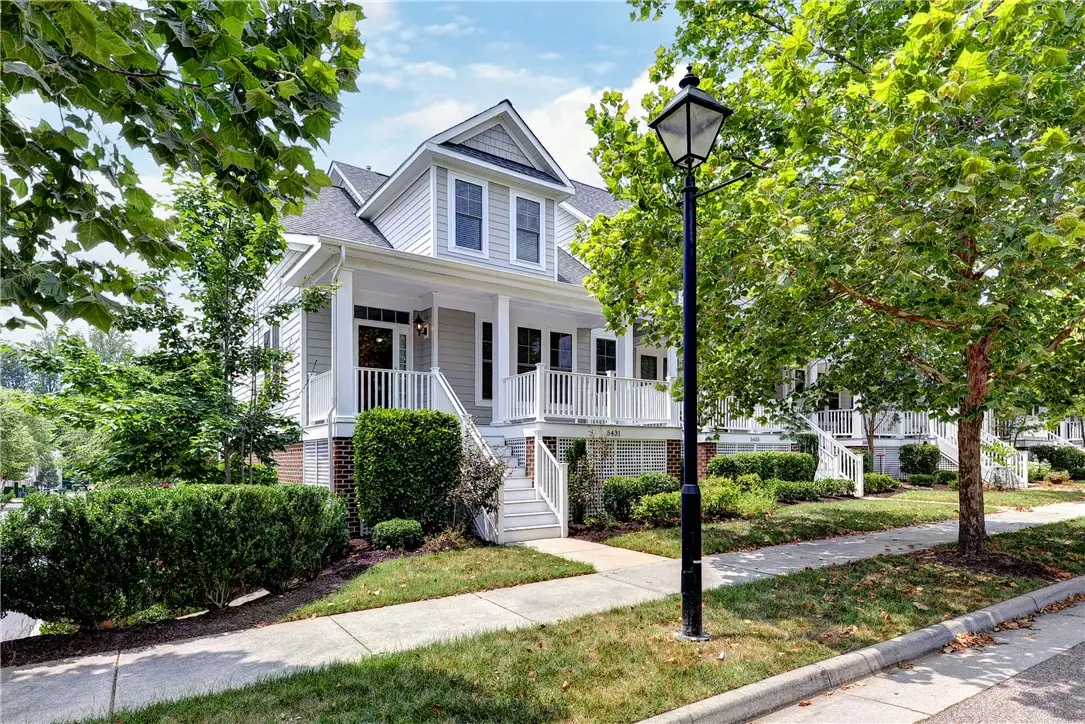
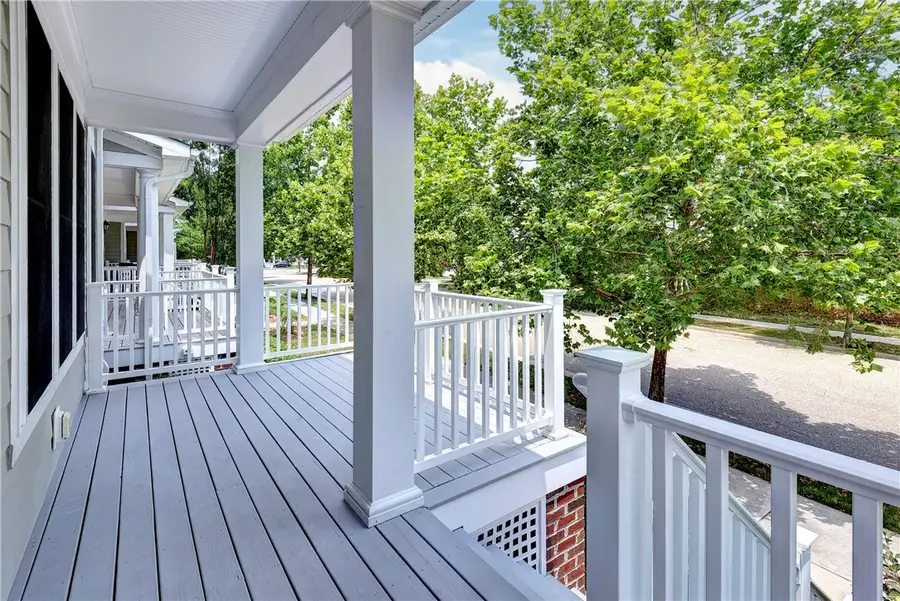
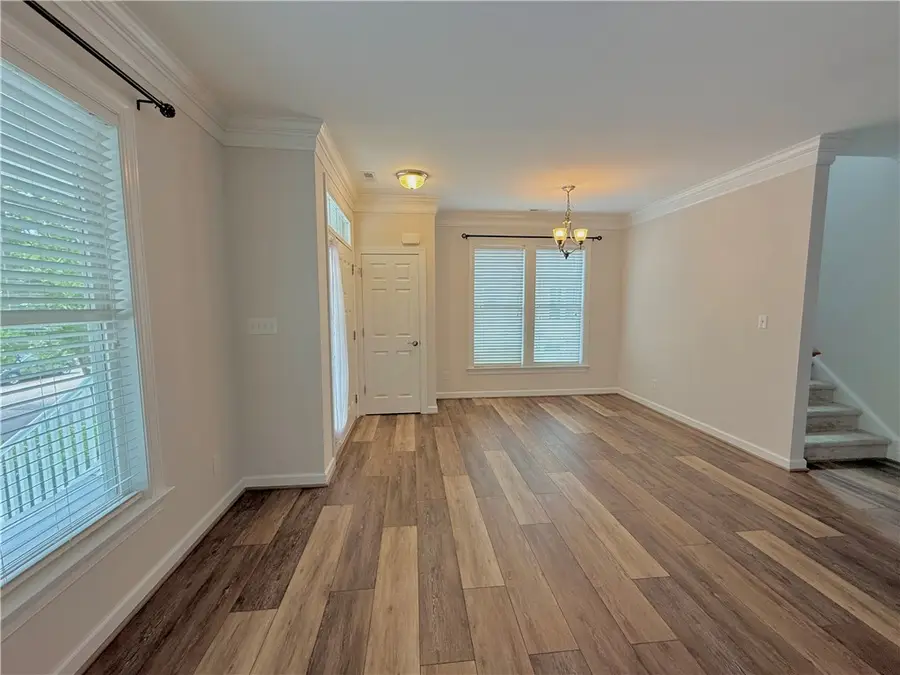
5431 Center Street,Williamsburg, VA 23188
$500,000
- 4 Beds
- 4 Baths
- 2,156 sq. ft.
- Single family
- Pending
Listed by:barbara levine
Office:liz moore & associates-2
MLS#:2502433
Source:VA_WMLS
Price summary
- Price:$500,000
- Price per sq. ft.:$231.91
- Monthly HOA dues:$136
About this home
Exceptional End-Unit Townhome. Multi-Level “Channing” Model. Beautifully maintained -bright open layout and desirable multi-level floor plan. Main level includes spacious 1st fl primary suite, 2nd fl offers 2 additional bedrooms with a Jack & Jill bathroom. Lower level has a fourth bedroom/ full bath-perfect for guests, home office, or multi-generational living. Looking for something truly move-in ready? This home shows like new! Recent upgrades - (LVT) flooring installed in July, and carpeting just two years young. 1st Fl primary suite features double sinks and a large walk-in shower, offering both comfort and convenience. There are two walk-in attics, cedar closet, and upgraded kitchen with stainless steel appliances-perfect for modern living. A standout feature is the Moen Flo Smart Water Sensor/ WiFi connectivity, automatically shuts off water and sends a text alert if a leak is detected- ideal safety measure, especially when you’re away. Enjoy effortless access to community pool, parks, and walking trails. Take advantage of the home’s prime location- minutes from shops, dining, and Movie Theater in New Town.
Contact an agent
Home facts
- Year built:2016
- Listing Id #:2502433
- Added:34 day(s) ago
- Updated:August 10, 2025 at 07:23 AM
Rooms and interior
- Bedrooms:4
- Total bathrooms:4
- Full bathrooms:3
- Half bathrooms:1
- Living area:2,156 sq. ft.
Heating and cooling
- Cooling:CentralAir, Zoned
- Heating:Central Forced Air, Central Natural Gas, Zoned
Structure and exterior
- Roof:Asphalt, Shingle
- Year built:2016
- Building area:2,156 sq. ft.
Schools
- High school:Lafayette
- Middle school:Berkeley
- Elementary school:D. J. Montague
Utilities
- Water:Public
- Sewer:PublicSewer
Finances and disclosures
- Price:$500,000
- Price per sq. ft.:$231.91
- Tax amount:$3,660 (2025)
New listings near 5431 Center Street
- New
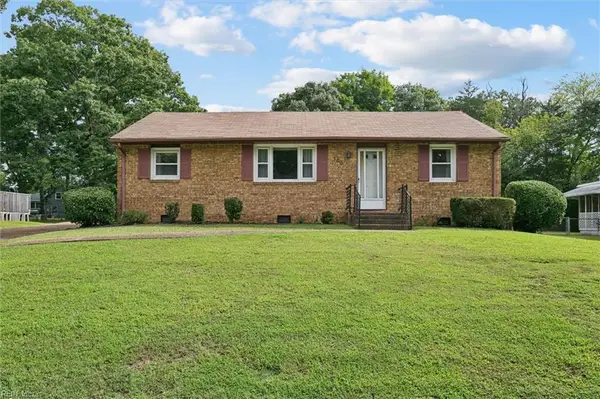 $270,000Active3 beds 2 baths1,709 sq. ft.
$270,000Active3 beds 2 baths1,709 sq. ft.150 Banneker Drive, Williamsburg, VA 23185
MLS# 10597565Listed by: RE/MAX Peninsula - Open Sun, 1 to 3pmNew
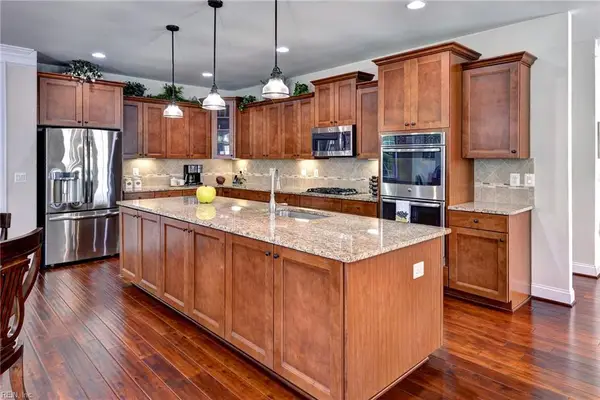 $720,000Active3 beds 4 baths4,378 sq. ft.
$720,000Active3 beds 4 baths4,378 sq. ft.6301 Thomas Paine Drive, Williamsburg, VA 23188
MLS# 10597238Listed by: Williamsburg Realty - Open Sat, 2:30 to 4:30pmNew
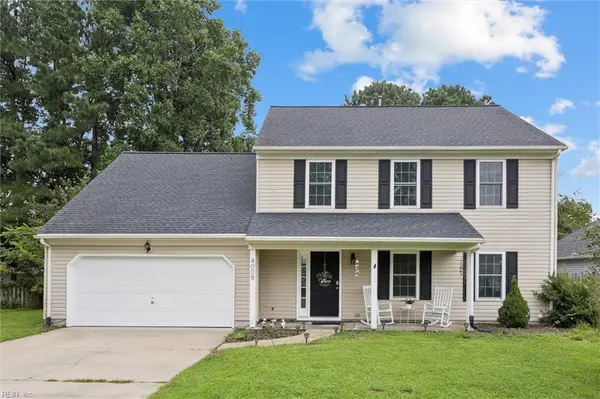 $439,000Active4 beds 3 baths2,146 sq. ft.
$439,000Active4 beds 3 baths2,146 sq. ft.4008 Cedarwood Lane, Williamsburg, VA 23188
MLS# 10597286Listed by: BHHS RW Towne Realty - New
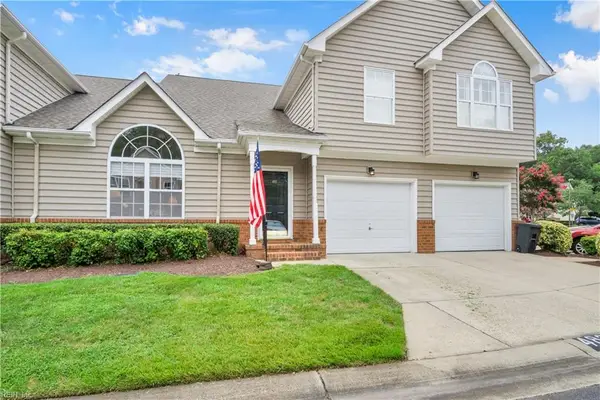 $350,000Active3 beds 3 baths1,745 sq. ft.
$350,000Active3 beds 3 baths1,745 sq. ft.483 Fairway Lookout, Williamsburg, VA 23188
MLS# 10597346Listed by: Howard Hanna Real Estate Services - New
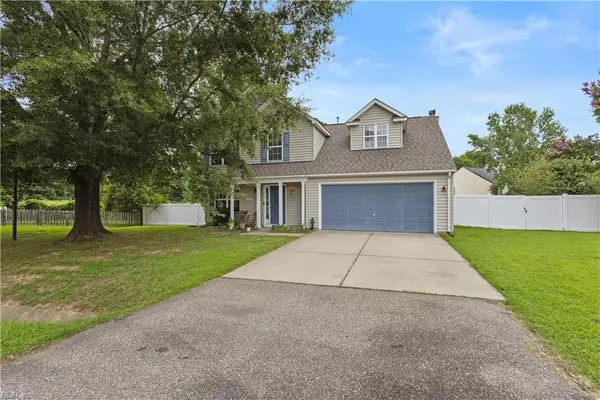 $505,000Active4 beds 3 baths2,578 sq. ft.
$505,000Active4 beds 3 baths2,578 sq. ft.4654 Prince Trevor Drive, Williamsburg, VA 23185
MLS# 10597374Listed by: Wainwright Real Estate - Open Sat, 10:30am to 1pmNew
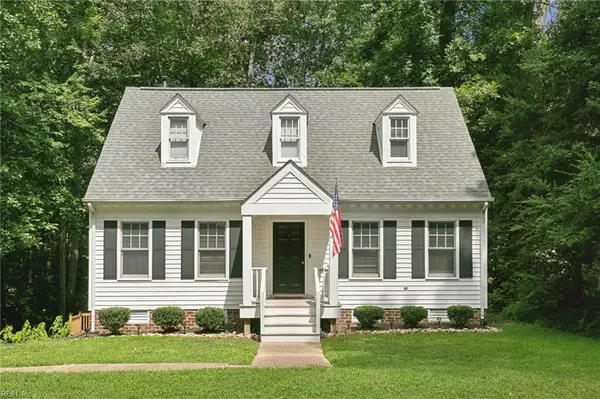 $435,000Active3 beds 3 baths1,647 sq. ft.
$435,000Active3 beds 3 baths1,647 sq. ft.264 Nina Lane, Williamsburg, VA 23188
MLS# 10597381Listed by: Abbitt Realty Company LLC - New
 $1,045,000Active5 beds 3 baths3,334 sq. ft.
$1,045,000Active5 beds 3 baths3,334 sq. ft.104 Captaine Graves, Williamsburg, VA 23185
MLS# 10597437Listed by: Liz Moore & Associates LLC - New
 $279,000Active2 beds 3 baths1,152 sq. ft.
$279,000Active2 beds 3 baths1,152 sq. ft.1108 Settlement Drive, Williamsburg, VA 23188
MLS# 2502803Listed by: RE/MAX CONNECT - New
 $350,000Active3 beds 3 baths1,745 sq. ft.
$350,000Active3 beds 3 baths1,745 sq. ft.483 Fairway Lookout, Williamsburg, VA 23188
MLS# 2502821Listed by: HOWARD HANNA WILLIAM E. WOOD - New
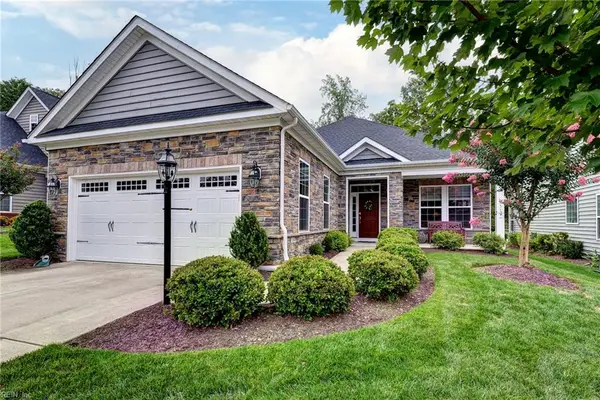 $579,900Active2 beds 2 baths1,837 sq. ft.
$579,900Active2 beds 2 baths1,837 sq. ft.6519 Westbrook Drive, Williamsburg, VA 23188
MLS# 10597200Listed by: Williamsburg Realty
