5515 Rolling Woods Drive, Williamsburg, VA 23185
Local realty services provided by:Better Homes and Gardens Real Estate Native American Group
5515 Rolling Woods Drive,Williamsburg, VA 23185
$449,000
- 5 Beds
- 4 Baths
- 2,540 sq. ft.
- Single family
- Pending
Listed by:heather bashlor
Office:howard hanna real estate services
MLS#:10593932
Source:VA_REIN
Price summary
- Price:$449,000
- Price per sq. ft.:$176.77
- Monthly HOA dues:$10
About this home
Seller offering $2,500 towards buyers closing costs. Welcome to 5515 Rolling Woods – Where Space, Charm, & Convenience Meet! This spacious & beautifully updated home offers 5 bedrooms & 3.5 bathrooms, making it perfect for large or growing families. The main level features a bedroom & full bath, along with a versatile bonus room that can serve as a home office, playroom, or cozy family room. Second Floor has Primary Bedroom w/Full bath & 3 Additional Bedrooms, Hallway Full Bathroom! Freshly painted throughout, the home boasts an oversized mudroom/laundry room w/ new LVP flooring, & an open concept kitchen & living room ideal for entertaining. The kitchen includes a stylish butcher block countertop bar area, adding warmth & functionality to the space. Step outside to a fenced-in backyard w/ a deck perfect for gatherings or relaxing evenings, & a dedicated garden space ready for your green thumb. This home is full of charm and priced to sell.
Contact an agent
Home facts
- Year built:2003
- Listing ID #:10593932
- Updated:September 22, 2025 at 07:41 AM
Rooms and interior
- Bedrooms:5
- Total bathrooms:4
- Full bathrooms:3
- Half bathrooms:1
- Living area:2,540 sq. ft.
Heating and cooling
- Cooling:Central Air
- Heating:Heat Pump
Structure and exterior
- Roof:Asphalt Shingle
- Year built:2003
- Building area:2,540 sq. ft.
- Lot area:0.3 Acres
Schools
- High school:Lafayette
- Middle school:Berkeley Middle
- Elementary school:Laurel Lane Elementary / fmr. Rawls Byrd
Utilities
- Water:City/County, Water Heater - Gas
- Sewer:City/County
Finances and disclosures
- Price:$449,000
- Price per sq. ft.:$176.77
- Tax amount:$3,039
New listings near 5515 Rolling Woods Drive
- New
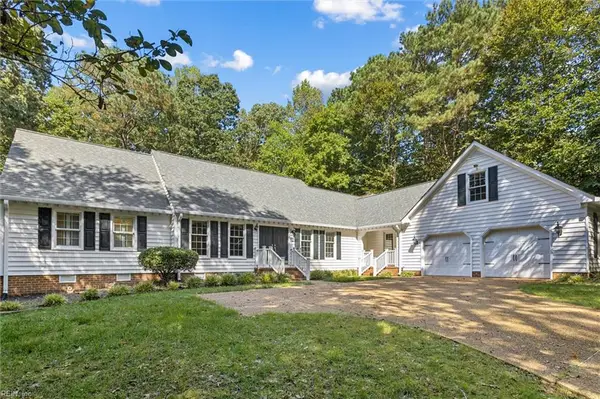 $550,000Active4 beds 3 baths2,928 sq. ft.
$550,000Active4 beds 3 baths2,928 sq. ft.138 Devonshire Drive, Williamsburg, VA 23187
MLS# 10603503Listed by: RE/MAX Connect 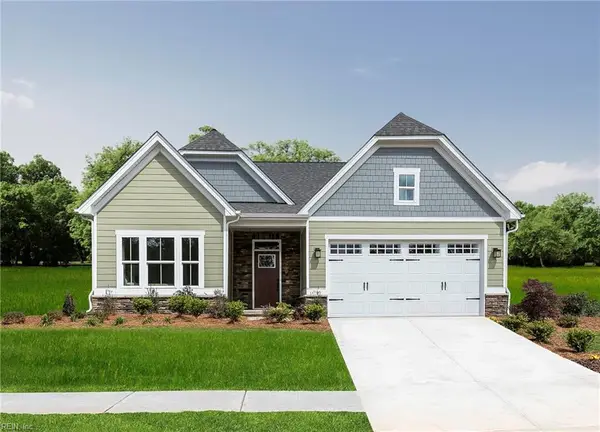 $514,760Pending3 beds 3 baths2,324 sq. ft.
$514,760Pending3 beds 3 baths2,324 sq. ft.202 Woodcreek Road, Williamsburg, VA 23185
MLS# 10603345Listed by: BHHS RW Towne Realty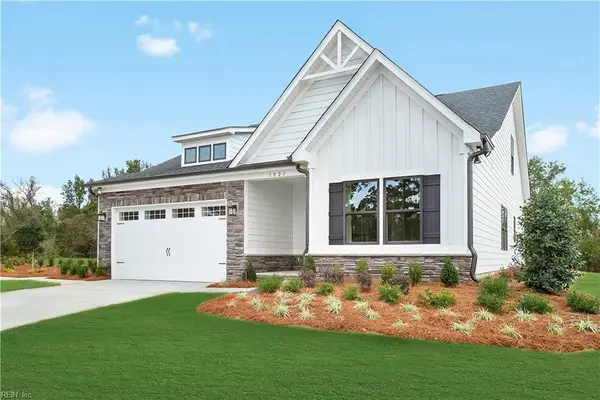 $533,995Pending4 beds 3 baths2,696 sq. ft.
$533,995Pending4 beds 3 baths2,696 sq. ft.229 Woodcreek Road, Williamsburg, VA 23185
MLS# 10603054Listed by: BHHS RW Towne Realty- New
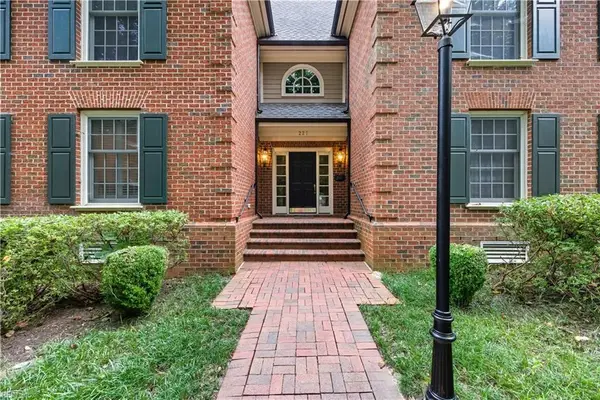 $350,000Active2 beds 4 baths1,384 sq. ft.
$350,000Active2 beds 4 baths1,384 sq. ft.221 Woodmere Drive #B, Williamsburg, VA 23185
MLS# 10602871Listed by: KW Allegiance - New
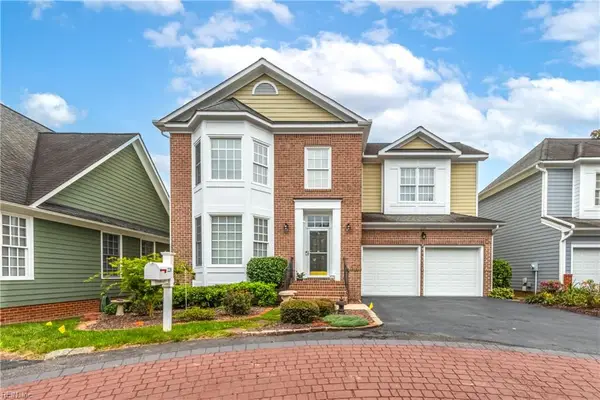 $524,900Active4 beds 4 baths3,511 sq. ft.
$524,900Active4 beds 4 baths3,511 sq. ft.220 Suri Drive, Williamsburg, VA 23185
MLS# 10602307Listed by: Liz Moore & Associates LLC - New
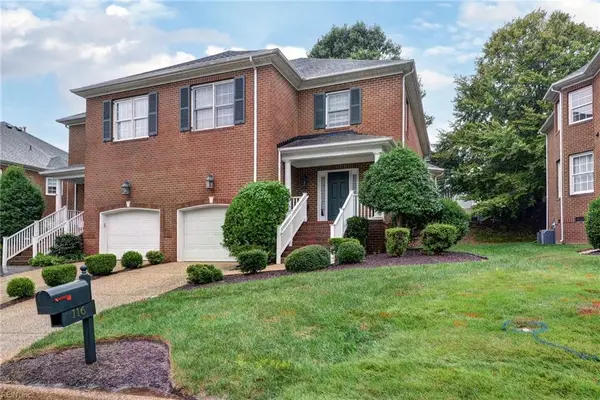 $515,000Active3 beds 3 baths2,327 sq. ft.
$515,000Active3 beds 3 baths2,327 sq. ft.116 Brockton Court, Williamsburg, VA 23185
MLS# 10602553Listed by: RE/MAX Capital - New
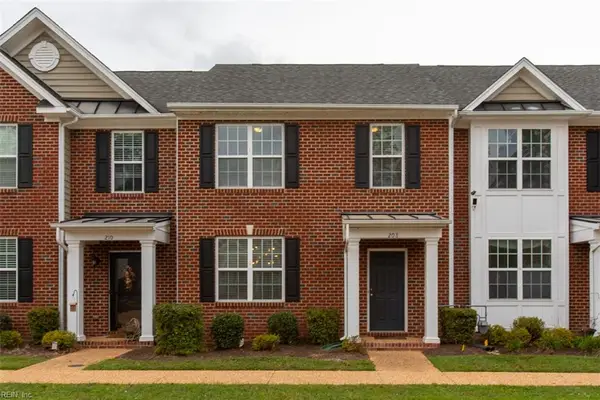 $365,000Active3 beds 3 baths1,514 sq. ft.
$365,000Active3 beds 3 baths1,514 sq. ft.208 Lewis Burwell Place, Williamsburg, VA 23185
MLS# 10602424Listed by: EXP Realty LLC - New
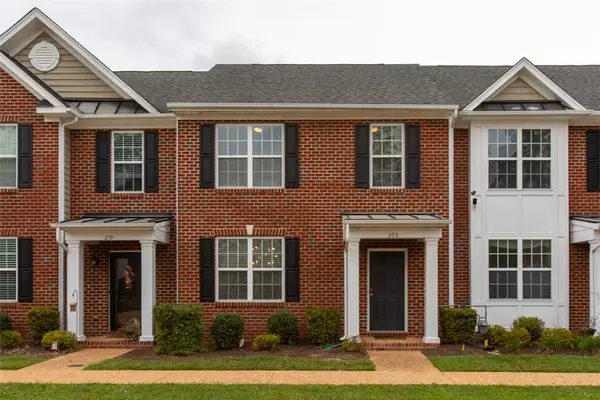 $365,000Active3 beds 3 baths1,514 sq. ft.
$365,000Active3 beds 3 baths1,514 sq. ft.208 Lewis Burwell Place, Williamsburg, VA 23185
MLS# 2503193Listed by: EXP REALTY LLC - New
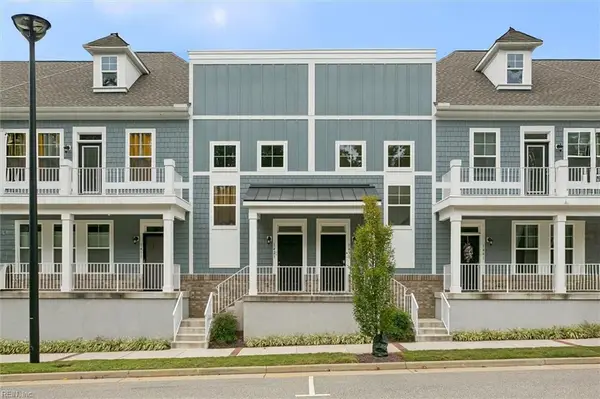 $399,000Active3 beds 2 baths1,841 sq. ft.
$399,000Active3 beds 2 baths1,841 sq. ft.1431 Redoubt Road, Williamsburg, VA 23185
MLS# 10601224Listed by: RE/MAX Capital - New
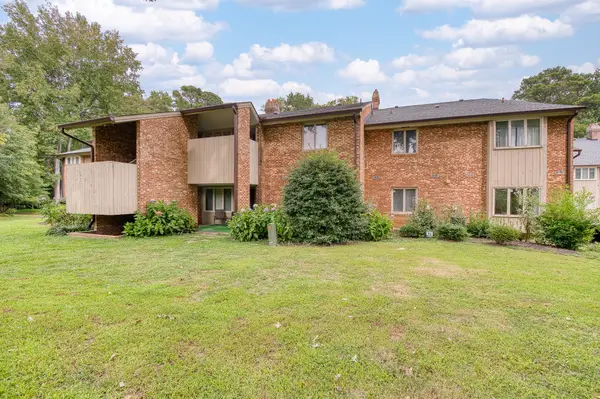 $150,000Active2 beds 2 baths1,209 sq. ft.
$150,000Active2 beds 2 baths1,209 sq. ft.376 Merrimac Trail #223, Williamsburg, VA 23185
MLS# 10602134Listed by: CENTURY 21 Nachman Realty
