6039 Settlers Market Boulevard, Williamsburg, VA 23188
Local realty services provided by:Better Homes and Gardens Real Estate Native American Group

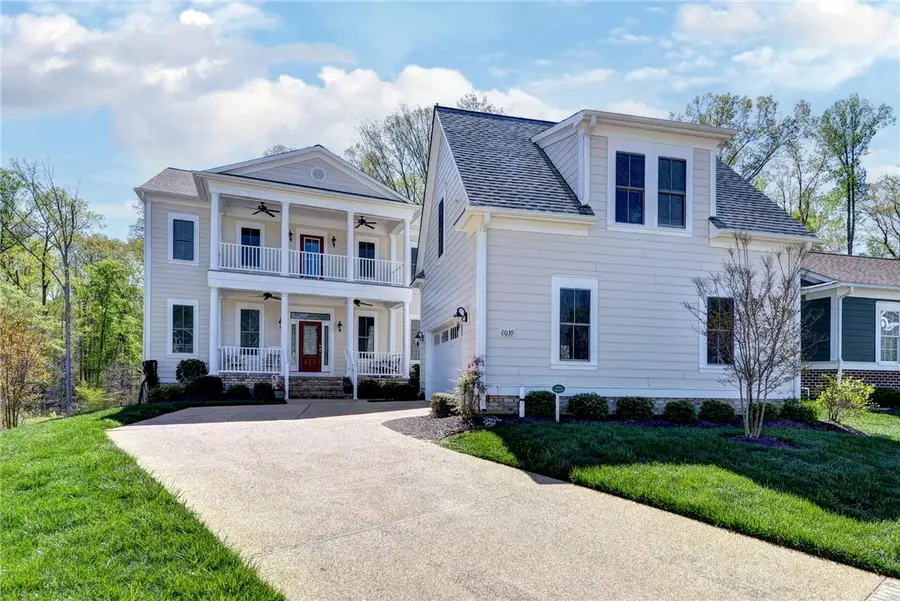
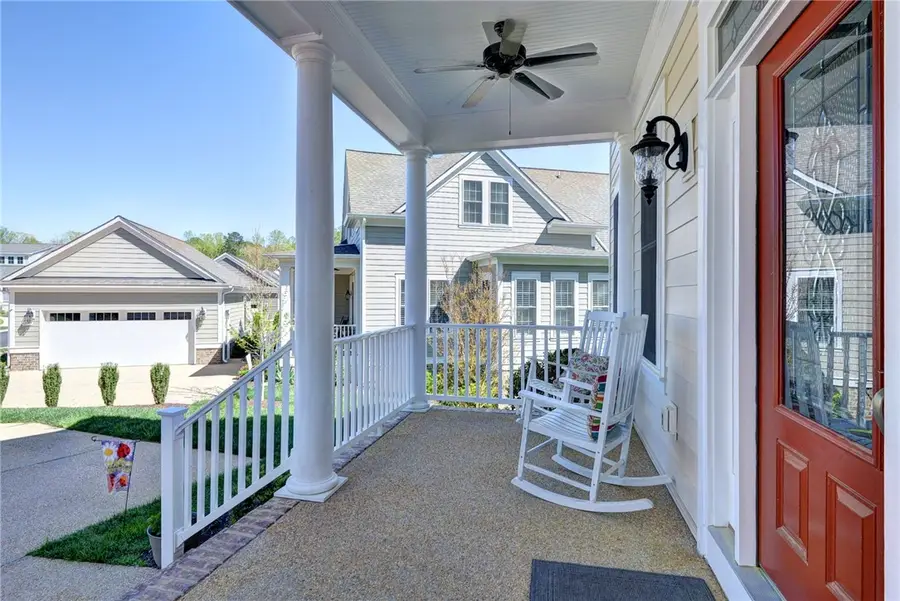
6039 Settlers Market Boulevard,Williamsburg, VA 23188
$995,000
- 4 Beds
- 5 Baths
- 4,304 sq. ft.
- Single family
- Active
Listed by:amber n spivey
Office:twiddy realty
MLS#:2501255
Source:VA_WMLS
Price summary
- Price:$995,000
- Price per sq. ft.:$231.18
- Monthly HOA dues:$162
About this home
Don't miss your chance to own one of the largest homes in sought-after New Town set on a pristine homesite with wooded & pond views and blending traditional & modern spaces perfectly. Formal Living and Dining Rooms, a large covered front porch, and massive screened porch with nature views offer lots of space to gather with friends & family. An open concept kitchen with butler's pantry, large center island with seating, double wall ovens, gas cooktop, and beverage fridge open to the light-filled Family Room with a beautiful, stacked stone gas fireplace. And don't miss the pocket office! Upstairs is the luxurious Primary Suite with a large balcony, walk-in closet, soaking tub, walk-in shower and heated tile floors. Two more Bedrooms share a Jack-n-Jill bath and are conveniently located next to the large Laundry Room with storage, folding space, & a utility sink. On the lower level, there is ample storage including a cedar closet, a 2nd Family Room with sliding doors leading to the patio, a generous-sized Bedroom with adjoining full bath, and a flex space perfect as a home theater or exercise room. Additional room and full bath above the garage. You must see this one.
Contact an agent
Home facts
- Year built:2019
- Listing Id #:2501255
- Added:131 day(s) ago
- Updated:August 21, 2025 at 03:17 PM
Rooms and interior
- Bedrooms:4
- Total bathrooms:5
- Full bathrooms:4
- Half bathrooms:1
- Living area:4,304 sq. ft.
Heating and cooling
- Cooling:CentralAir
- Heating:Central Forced Air, Central Natural Gas, Zoned
Structure and exterior
- Roof:Composition
- Year built:2019
- Building area:4,304 sq. ft.
Schools
- High school:Lafayette
- Middle school:Berkeley
- Elementary school:D. J. Montague
Utilities
- Water:Public
- Sewer:PublicSewer
Finances and disclosures
- Price:$995,000
- Price per sq. ft.:$231.18
- Tax amount:$7,694 (2025)
New listings near 6039 Settlers Market Boulevard
- New
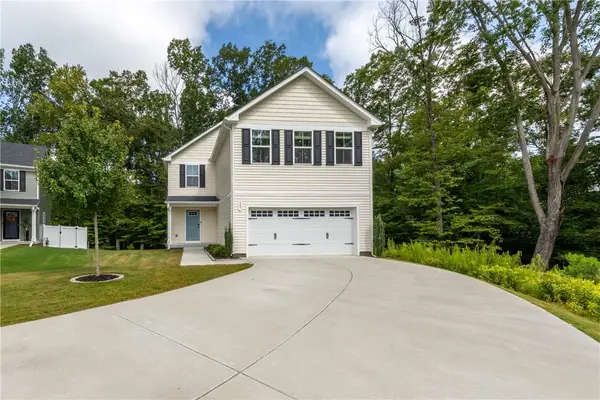 $449,900Active4 beds 3 baths1,696 sq. ft.
$449,900Active4 beds 3 baths1,696 sq. ft.307 Lorraine Drive, Williamsburg, VA 23185
MLS# 2523345Listed by: RE/MAX CAPITAL - New
 $449,900Active4 beds 3 baths1,696 sq. ft.
$449,900Active4 beds 3 baths1,696 sq. ft.307 Lorraine Drive, Williamsburg, VA 23185
MLS# 2502876Listed by: RE/MAX CAPITAL - New
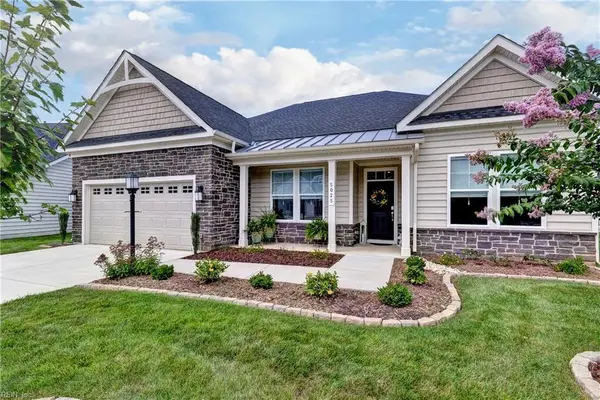 $625,000Active3 beds 3 baths2,372 sq. ft.
$625,000Active3 beds 3 baths2,372 sq. ft.5025 Gabriella Way, Williamsburg, VA 23188
MLS# 10598342Listed by: Liz Moore & Associates LLC - New
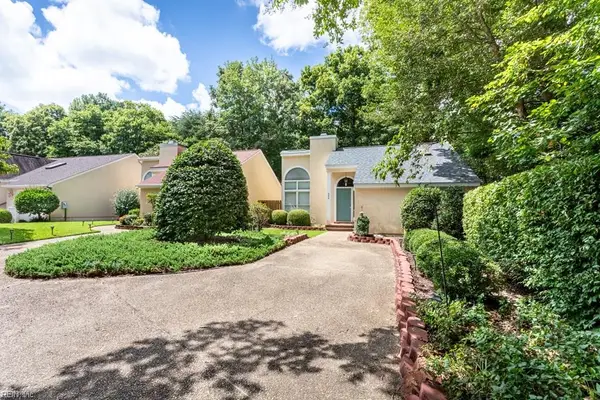 $310,000Active2 beds 2 baths1,415 sq. ft.
$310,000Active2 beds 2 baths1,415 sq. ft.906 Wood Duck Commons, Williamsburg, VA 23188
MLS# 10598399Listed by: Liz Moore & Associates LLC - New
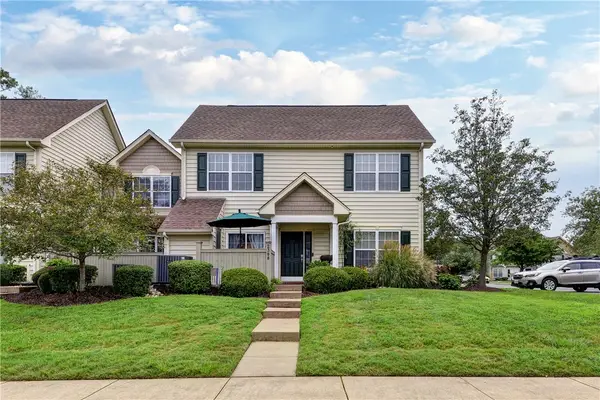 $295,000Active2 beds 3 baths1,334 sq. ft.
$295,000Active2 beds 3 baths1,334 sq. ft.2308 Montgomerie Arch, Williamsburg, VA 23188
MLS# 2502897Listed by: LIZ MOORE & ASSOCIATES-2 - Coming Soon
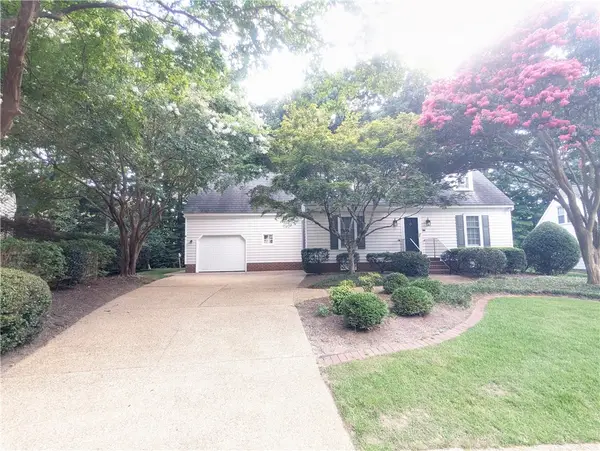 $600,000Coming Soon3 beds 3 baths
$600,000Coming Soon3 beds 3 baths140 Seton Hill Road, Williamsburg, VA 23188
MLS# 2502894Listed by: COLDWELL BANKER TRADITIONS - New
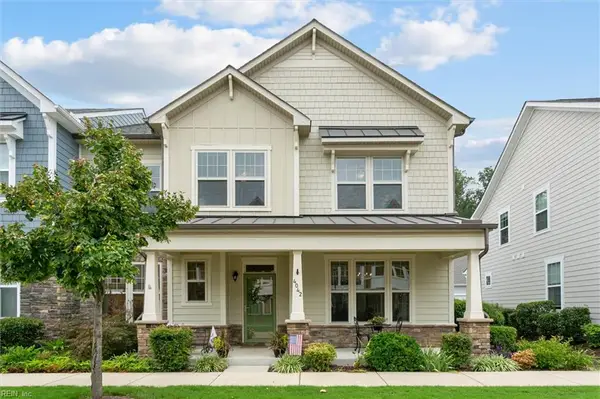 $475,000Active3 beds 3 baths2,336 sq. ft.
$475,000Active3 beds 3 baths2,336 sq. ft.4042 Prospect Street, Williamsburg, VA 23185
MLS# 10598349Listed by: Long & Foster Real Estate Inc. - New
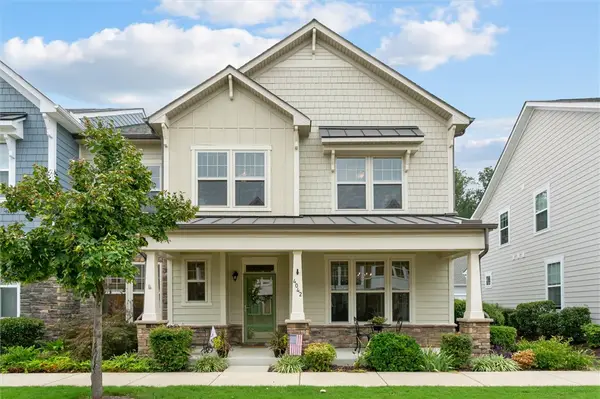 $475,000Active3 beds 3 baths2,336 sq. ft.
$475,000Active3 beds 3 baths2,336 sq. ft.4042 Prospect Street, Williamsburg, VA 23185
MLS# 2502877Listed by: LONG & FOSTER REAL ESTATE, INC. - New
 $412,000Active4 beds 2 baths2,383 sq. ft.
$412,000Active4 beds 2 baths2,383 sq. ft.1502 Promenade Lane, Williamsburg, VA 23185
MLS# 10598318Listed by: Abbitt Realty Company LLC - Coming Soon
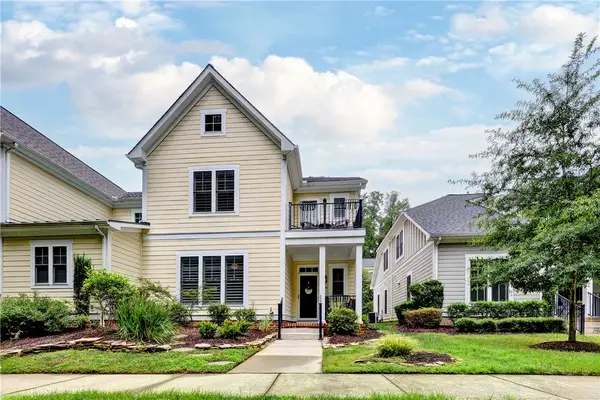 $548,500Coming Soon3 beds 3 baths
$548,500Coming Soon3 beds 3 baths5406 Beverly Lane, Williamsburg, VA 23188
MLS# 2502890Listed by: LONG & FOSTER REAL ESTATE, INC.
