610 Promenade Lane, Williamsburg, VA 23185-3439
Local realty services provided by:Better Homes and Gardens Real Estate Native American Group
610 Promenade Lane,Williamsburg, VA 23185-3439
$315,000
- 2 Beds
- 2 Baths
- 1,352 sq. ft.
- Single family
- Active
Listed by:colby roberts
Office:howard hanna william e. wood
MLS#:2503355
Source:VA_WMLS
Price summary
- Price:$315,000
- Price per sq. ft.:$232.99
- Monthly HOA dues:$220
About this home
Welcome to The Promenade at John Tyler—where style, comfort, and convenience meet in the heart of Williamsburg! This beautifully maintained 2-bedroom, 2-bath condo offers a bright and open floorplan with vaulted ceilings and abundant natural light. The modern kitchen features granite countertops, stainless steel appliances, under-cabinet lighting, and a seamless flow into the spacious living room—perfect for entertaining or relaxing. Enjoy the mix of LVP flooring and plush carpet throughout. Tucked away with wooded privacy off the entryway, this home is just steps from the community pool and near the top-notch clubhouse with fitness center. Centrally located, you’ll love being minutes from Colonial Williamsburg, Jamestown Settlement, shopping, dining, and military bases like Fort Eustis. Low-maintenance living and an unbeatable location—don’t miss this opportunity!
Contact an agent
Home facts
- Year built:2018
- Listing ID #:2503355
- Added:1 day(s) ago
- Updated:October 03, 2025 at 01:58 AM
Rooms and interior
- Bedrooms:2
- Total bathrooms:2
- Full bathrooms:2
- Living area:1,352 sq. ft.
Heating and cooling
- Cooling:CentralAir
- Heating:Central Forced Air, Electric, Heat Pump
Structure and exterior
- Roof:Asphalt, Shingle
- Year built:2018
- Building area:1,352 sq. ft.
Schools
- High school:Lafayette
- Middle school:Berkeley
- Elementary school:Laurel Lane
Utilities
- Water:Public
- Sewer:PublicSewer
Finances and disclosures
- Price:$315,000
- Price per sq. ft.:$232.99
- Tax amount:$2,024 (2024)
New listings near 610 Promenade Lane
- Coming SoonOpen Sat, 1 to 3pm
 $525,000Coming Soon3 beds 3 baths
$525,000Coming Soon3 beds 3 baths122 Meeting Place, Williamsburg, VA 23185
MLS# 2503313Listed by: HOWARD HANNA WILLIAM E. WOOD - New
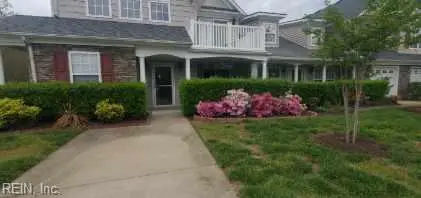 $310,000Active2 beds 2 baths1,420 sq. ft.
$310,000Active2 beds 2 baths1,420 sq. ft.123 Cutspring Arch, Williamsburg, VA 23185
MLS# 10603741Listed by: XRealty.NET LLC - Open Sat, 1 to 4pmNew
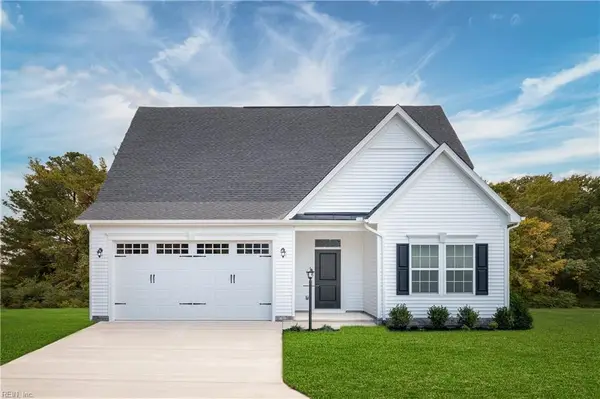 $479,990Active3 beds 3 baths2,334 sq. ft.
$479,990Active3 beds 3 baths2,334 sq. ft.214 Woodcreek Road, Williamsburg, VA 23185
MLS# 10603710Listed by: BHHS RW Towne Realty - New
 $895,000Active4 beds 4 baths4,015 sq. ft.
$895,000Active4 beds 4 baths4,015 sq. ft.205 Holly Hills Drive, Williamsburg, VA 23185
MLS# 2503302Listed by: LIZ MOORE & ASSOCIATES-2 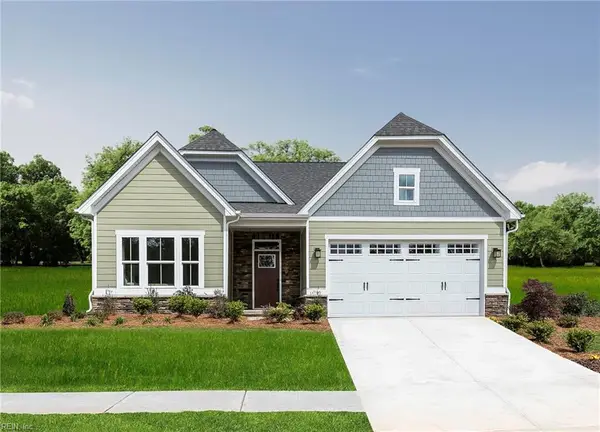 $514,760Pending3 beds 3 baths2,324 sq. ft.
$514,760Pending3 beds 3 baths2,324 sq. ft.202 Woodcreek Road, Williamsburg, VA 23185
MLS# 10603345Listed by: BHHS RW Towne Realty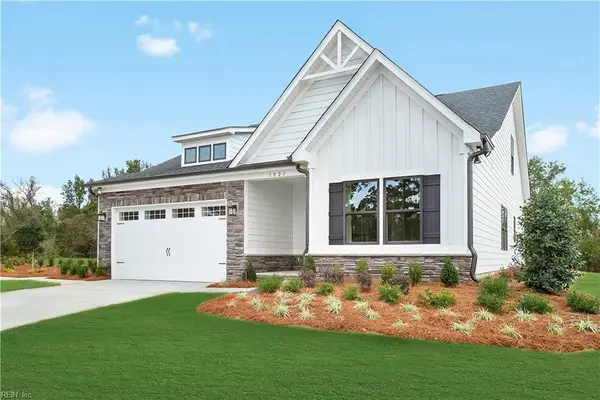 $533,995Pending4 beds 3 baths2,696 sq. ft.
$533,995Pending4 beds 3 baths2,696 sq. ft.229 Woodcreek Road, Williamsburg, VA 23185
MLS# 10603054Listed by: BHHS RW Towne Realty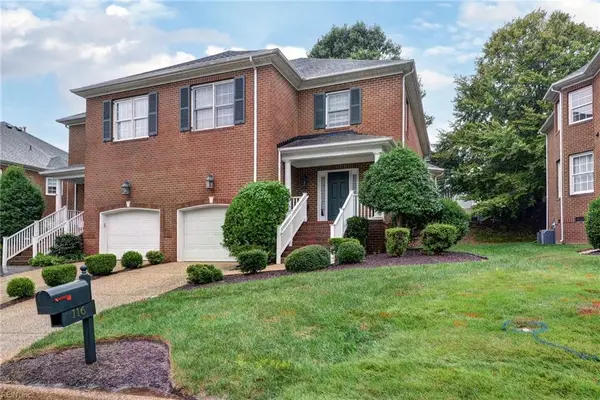 $515,000Active3 beds 3 baths2,327 sq. ft.
$515,000Active3 beds 3 baths2,327 sq. ft.116 Brockton Court, Williamsburg, VA 23185
MLS# 10602553Listed by: RE/MAX Capital- Open Sat, 1 to 4pm
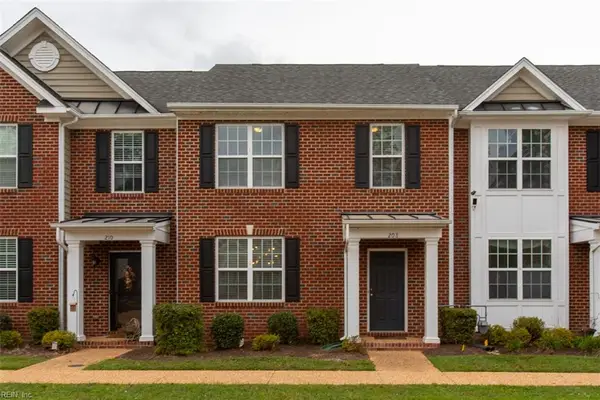 $365,000Active3 beds 3 baths1,514 sq. ft.
$365,000Active3 beds 3 baths1,514 sq. ft.208 Lewis Burwell Place, Williamsburg, VA 23185
MLS# 10602424Listed by: EXP Realty LLC - Open Sat, 1 to 4pm
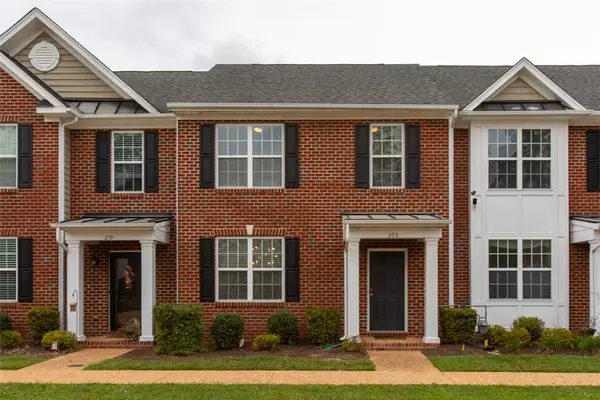 $365,000Active3 beds 3 baths1,514 sq. ft.
$365,000Active3 beds 3 baths1,514 sq. ft.208 Lewis Burwell Place, Williamsburg, VA 23185
MLS# 2503193Listed by: EXP REALTY LLC  $524,900Active4 beds 5 baths3,511 sq. ft.
$524,900Active4 beds 5 baths3,511 sq. ft.220 Suri Drive, Williamsburg, VA 23185
MLS# 2503157Listed by: LIZ MOORE & ASSOCIATES-2
