626 Counselors Way, Williamsburg, VA 23185
Local realty services provided by:Better Homes and Gardens Real Estate Native American Group
626 Counselors Way,Williamsburg, VA 23185
$679,000
- 3 Beds
- 3 Baths
- 2,016 sq. ft.
- Single family
- Pending
Listed by:sally yaugo kerner
Office:liz moore & associates llc
MLS#:10586698
Source:VA_REIN
Price summary
- Price:$679,000
- Price per sq. ft.:$336.81
- Monthly HOA dues:$300
About this home
Welcome to this beautiful Dutch Colonial located in the City of Williamsburg. What a treat to be able to walk to your favorite restaurants and take a stroll down Duke of Gloucester Street where you can enjoy all that Colonial Williamsburg has to offer. This is one of just a few detached homes in Counselors Close. When you enter the home you will notice the beautiful hardwood floors throughout the main living areas. Expansive Living Rm is the perfect gathering place while entertaining with a wood-burning fireplace, built-in bookcases, & french doors that lead you to the rear fenced-in patio area. Kitchen has wood cabinets, with plenty of storage and a wonderful eat-in area with a beautiful picture window. Upstairs you will find 3 large BRs, all w walk-in closets. Laundry area is also conveniently located upstairs. This home offers plenty of storage with a walk-up attic, which could also be used as a den. Come see for yourself how great it could be to live so close to the historic area.
Contact an agent
Home facts
- Year built:1984
- Listing ID #:10586698
- Updated:September 22, 2025 at 07:41 AM
Rooms and interior
- Bedrooms:3
- Total bathrooms:3
- Full bathrooms:2
- Half bathrooms:1
- Living area:2,016 sq. ft.
Heating and cooling
- Cooling:Central Air
- Heating:Electric, Forced Hot Air, Natural Gas
Structure and exterior
- Roof:Wood
- Year built:1984
- Building area:2,016 sq. ft.
- Lot area:0.04 Acres
Schools
- High school:Lafayette
- Middle school:Berkeley Middle
- Elementary school:Matthew Whaley Elementary
Utilities
- Water:City/County, Water Heater - Electric
- Sewer:City/County
Finances and disclosures
- Price:$679,000
- Price per sq. ft.:$336.81
- Tax amount:$3,729
New listings near 626 Counselors Way
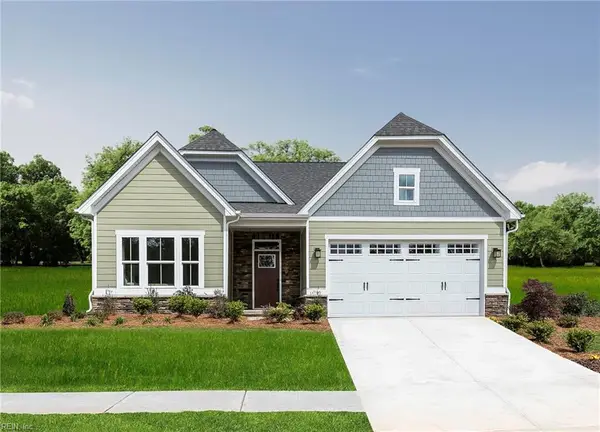 $514,760Pending3 beds 3 baths2,324 sq. ft.
$514,760Pending3 beds 3 baths2,324 sq. ft.202 Woodcreek Road, Williamsburg, VA 23185
MLS# 10603345Listed by: BHHS RW Towne Realty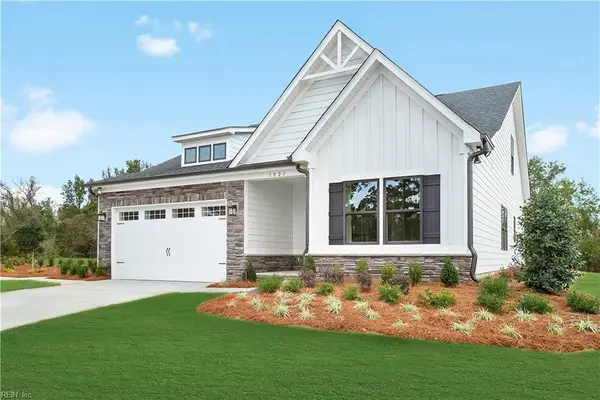 $533,995Pending4 beds 3 baths2,696 sq. ft.
$533,995Pending4 beds 3 baths2,696 sq. ft.229 Woodcreek Road, Williamsburg, VA 23185
MLS# 10603054Listed by: BHHS RW Towne Realty- New
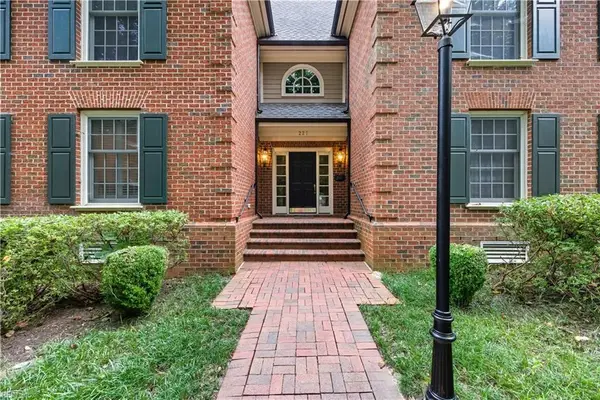 $350,000Active2 beds 4 baths1,384 sq. ft.
$350,000Active2 beds 4 baths1,384 sq. ft.221 Woodmere Drive #B, Williamsburg, VA 23185
MLS# 10602871Listed by: KW Allegiance - New
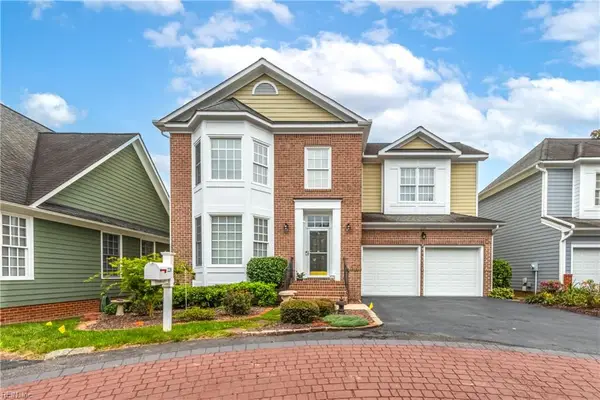 $524,900Active4 beds 4 baths3,511 sq. ft.
$524,900Active4 beds 4 baths3,511 sq. ft.220 Suri Drive, Williamsburg, VA 23185
MLS# 10602307Listed by: Liz Moore & Associates LLC - New
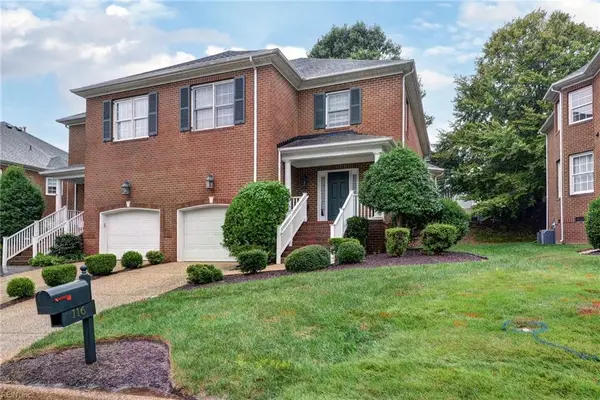 $515,000Active3 beds 3 baths2,327 sq. ft.
$515,000Active3 beds 3 baths2,327 sq. ft.116 Brockton Court, Williamsburg, VA 23185
MLS# 10602553Listed by: RE/MAX Capital - New
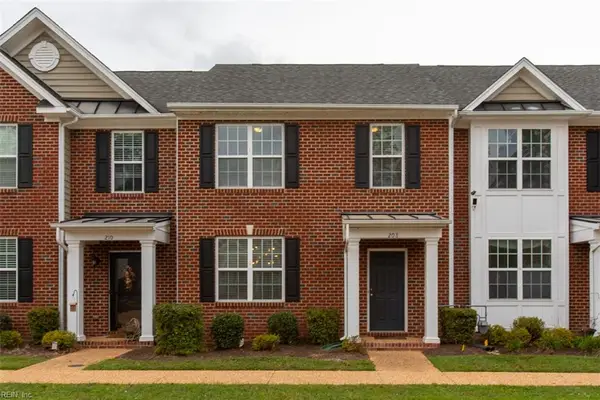 $365,000Active3 beds 3 baths1,514 sq. ft.
$365,000Active3 beds 3 baths1,514 sq. ft.208 Lewis Burwell Place, Williamsburg, VA 23185
MLS# 10602424Listed by: EXP Realty LLC - New
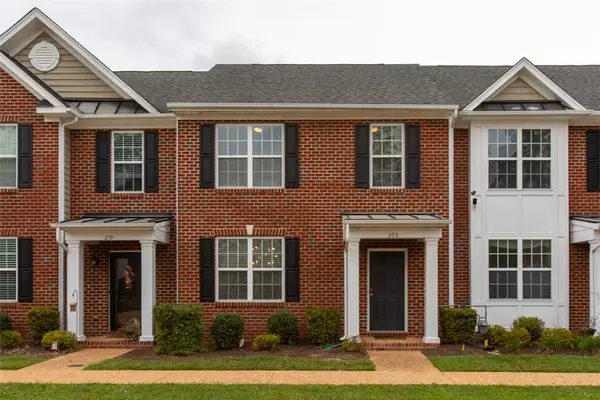 $365,000Active3 beds 3 baths1,514 sq. ft.
$365,000Active3 beds 3 baths1,514 sq. ft.208 Lewis Burwell Place, Williamsburg, VA 23185
MLS# 2503193Listed by: EXP REALTY LLC - New
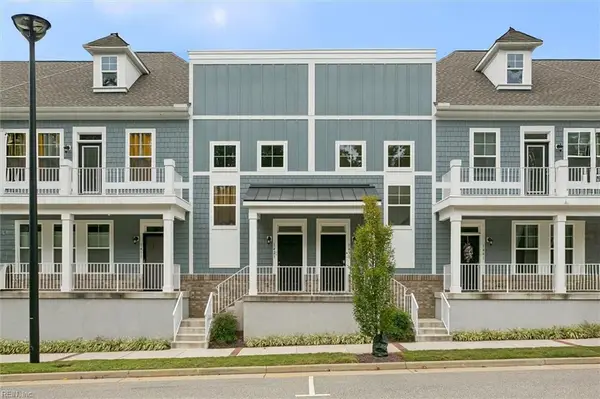 $399,000Active3 beds 2 baths1,841 sq. ft.
$399,000Active3 beds 2 baths1,841 sq. ft.1431 Redoubt Road, Williamsburg, VA 23185
MLS# 10601224Listed by: RE/MAX Capital - New
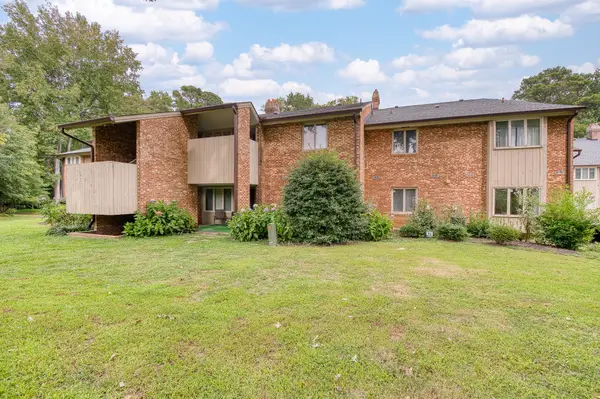 $150,000Active2 beds 2 baths1,209 sq. ft.
$150,000Active2 beds 2 baths1,209 sq. ft.376 Merrimac Trail #223, Williamsburg, VA 23185
MLS# 10602134Listed by: CENTURY 21 Nachman Realty 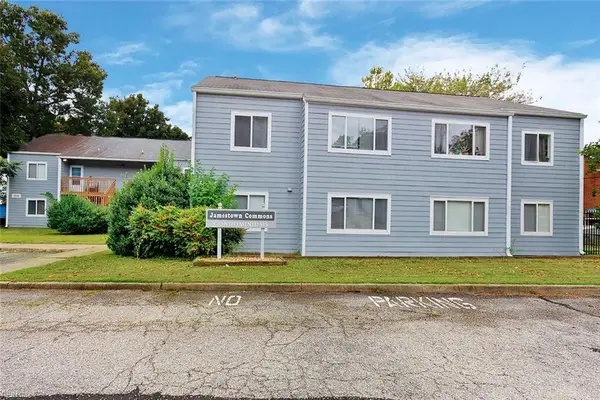 $145,000Active2 beds 1 baths802 sq. ft.
$145,000Active2 beds 1 baths802 sq. ft.101 Lake Powell Road #L, Williamsburg, VA 23185
MLS# 10600778Listed by: BHHS RW Towne Realty
