640 Fairfax Way, Williamsburg, VA 23185
Local realty services provided by:Better Homes and Gardens Real Estate Native American Group
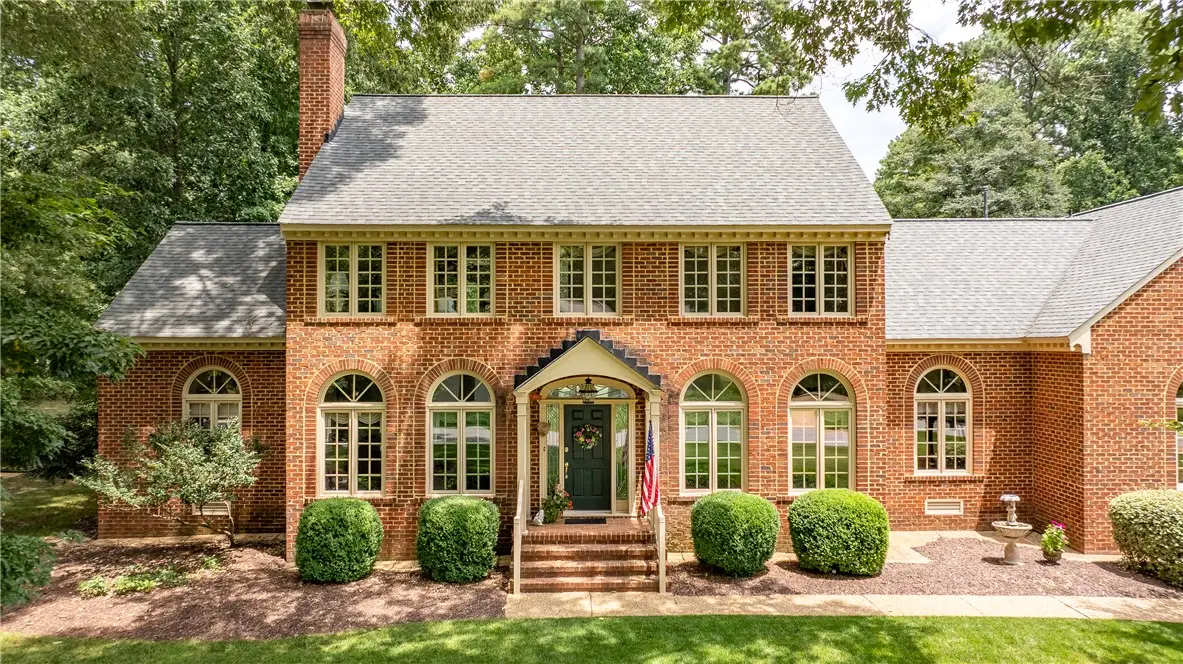
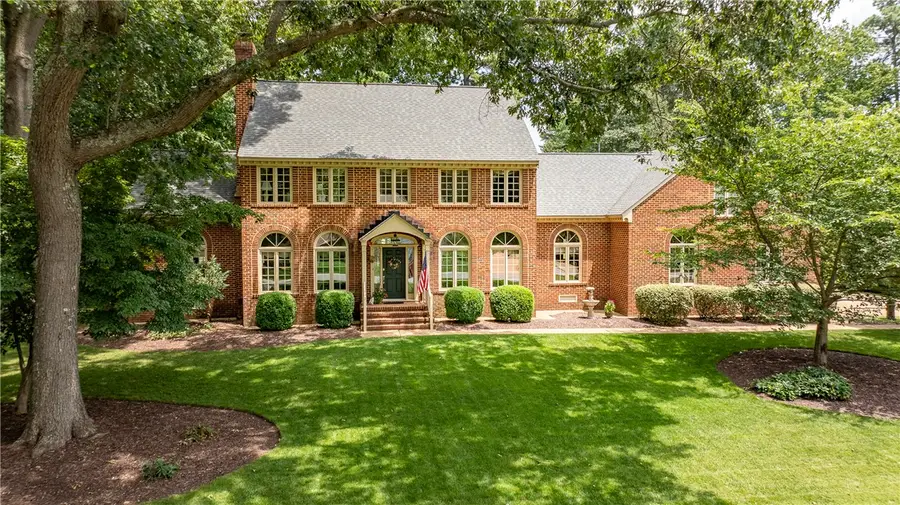
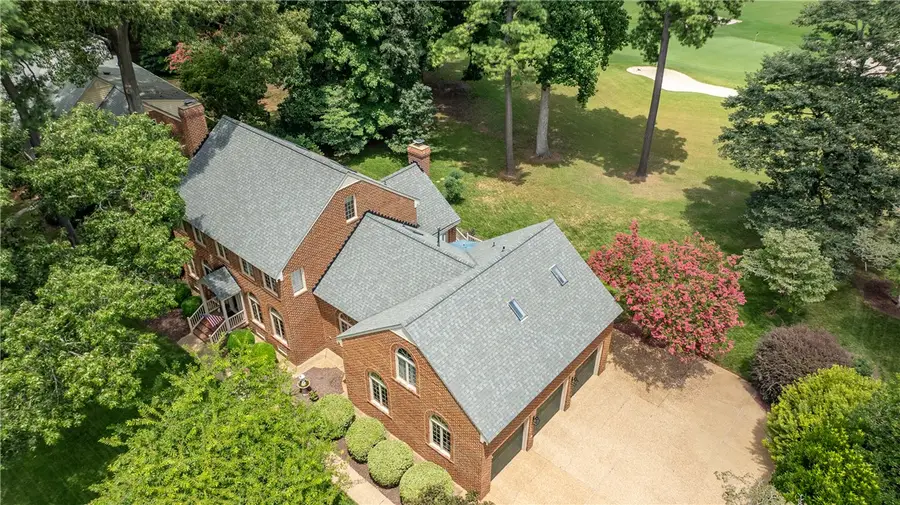
640 Fairfax Way,Williamsburg, VA 23185
$1,100,000
- 4 Beds
- 5 Baths
- 5,027 sq. ft.
- Single family
- Active
Listed by:gaye moth
Office:shaheen, ruth, martin & fonville real estate
MLS#:2501004
Source:VA_WMLS
Price summary
- Price:$1,100,000
- Price per sq. ft.:$218.82
- Monthly HOA dues:$202
About this home
Location, Location, Location! This lovely Georgian home in Kingsmill, with great curb appeal, has unsurpassed views of the golf green as well as the entire 7th hole on the Plantation Course, which can be seen from nearly every room in this over 5000 square foot 'brick charmer.' It is also conveniently situated centrally in the community, being almost equidistant between the golf club and resort, VA-199, Harris-Teeter, and the largest of the neighborhood pools. Close to I-64. School bus pickup at the corner. Inside, the home has a large family room with built-in bookcases, storage cabinets, and desk area open to the eat-in kitchen. There is a formal sitting room, dining room and two gas fireplaces. Of the 4 spacious bedrooms, three have large walk-in closets and ensuite bathrooms with double sinks. There are four and a half baths in this home, altogether. The third floor would be fabulous for a kid's game room, workout area, or dedicated craft space. Other great features are hardwood floors throughout, both back and front staircases, two large decks, and a three car garage that contains a workbench, shelving, and cabinets. Come enjoy life in beautiful Kingsmill, Williamsburg, VA.
Contact an agent
Home facts
- Year built:1989
- Listing Id #:2501004
- Added:139 day(s) ago
- Updated:August 10, 2025 at 03:08 PM
Rooms and interior
- Bedrooms:4
- Total bathrooms:5
- Full bathrooms:4
- Half bathrooms:1
- Living area:5,027 sq. ft.
Heating and cooling
- Cooling:CentralAir, Zoned
- Heating:Central Forced Air, Central Natural Gas, Electric, Heat Pump, Zoned
Structure and exterior
- Roof:Asphalt, Shingle
- Year built:1989
- Building area:5,027 sq. ft.
Schools
- High school:Jamestown
- Middle school:Berkeley
- Elementary school:James River
Utilities
- Water:Public
- Sewer:PublicSewer
Finances and disclosures
- Price:$1,100,000
- Price per sq. ft.:$218.82
- Tax amount:$7,836 (2024)
New listings near 640 Fairfax Way
- Coming Soon
 $310,000Coming Soon2 beds 2 baths
$310,000Coming Soon2 beds 2 baths906 Wood Duck Commons, Williamsburg, VA 23188-9401
MLS# 2502836Listed by: LIZ MOORE & ASSOCIATES-2 - New
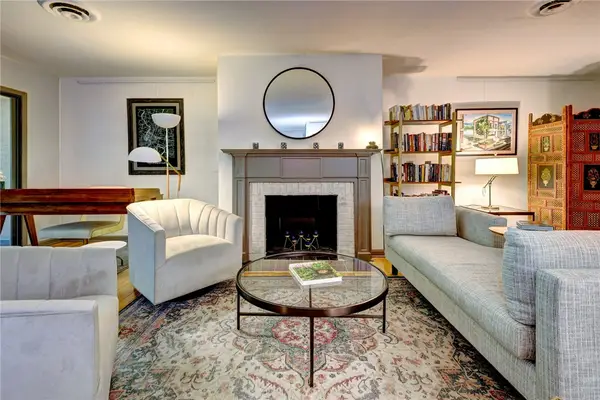 $225,000Active2 beds 2 baths1,462 sq. ft.
$225,000Active2 beds 2 baths1,462 sq. ft.376 Merrimac Trail #614, Williamsburg, VA 23185
MLS# 2502811Listed by: LONG & FOSTER REAL ESTATE, INC. - New
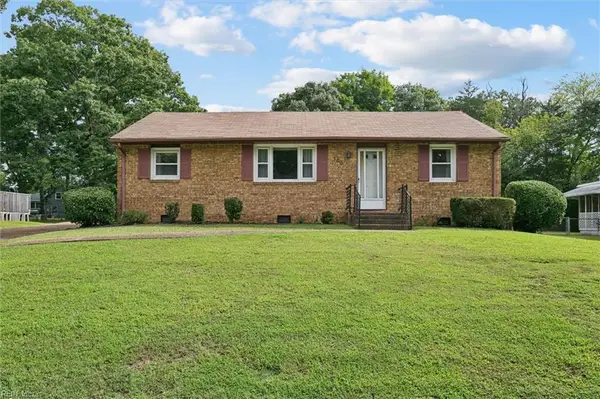 $270,000Active3 beds 2 baths1,709 sq. ft.
$270,000Active3 beds 2 baths1,709 sq. ft.150 Banneker Drive, Williamsburg, VA 23185
MLS# 10597565Listed by: RE/MAX Peninsula - Open Sun, 1 to 3pmNew
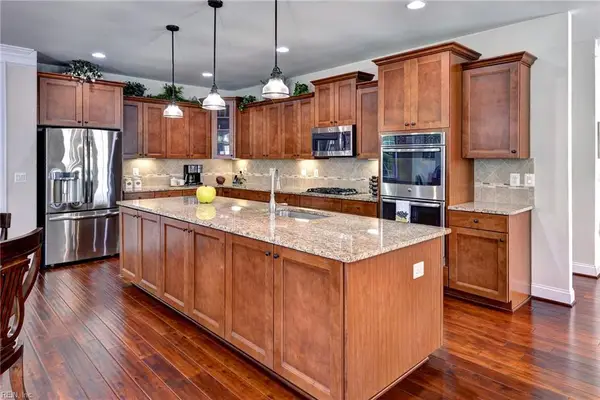 $720,000Active3 beds 4 baths4,378 sq. ft.
$720,000Active3 beds 4 baths4,378 sq. ft.6301 Thomas Paine Drive, Williamsburg, VA 23188
MLS# 10597238Listed by: Williamsburg Realty - Open Sat, 2:30 to 4:30pmNew
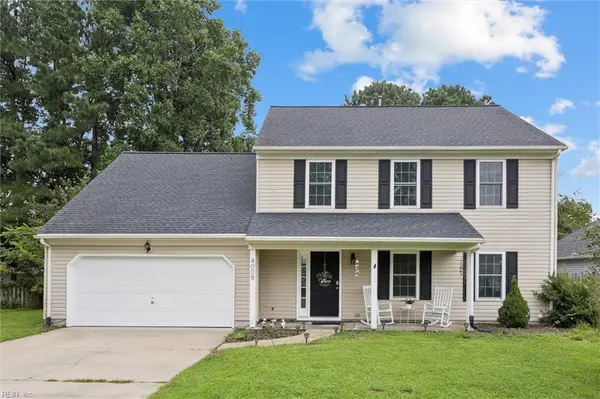 $439,000Active4 beds 3 baths2,146 sq. ft.
$439,000Active4 beds 3 baths2,146 sq. ft.4008 Cedarwood Lane, Williamsburg, VA 23188
MLS# 10597286Listed by: BHHS RW Towne Realty - New
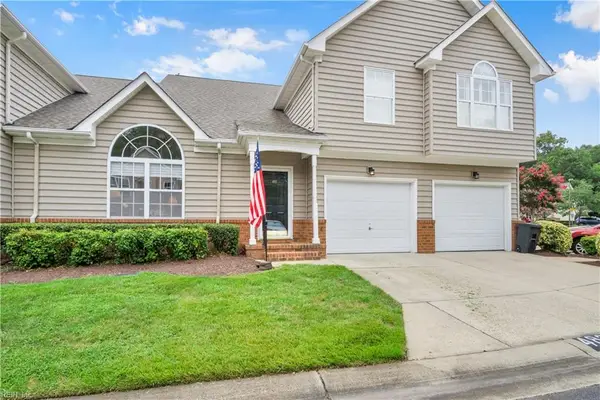 $350,000Active3 beds 3 baths1,745 sq. ft.
$350,000Active3 beds 3 baths1,745 sq. ft.483 Fairway Lookout, Williamsburg, VA 23188
MLS# 10597346Listed by: Howard Hanna Real Estate Services - New
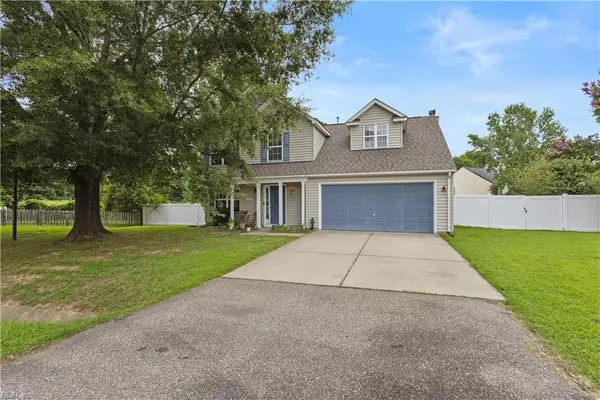 $505,000Active4 beds 3 baths2,578 sq. ft.
$505,000Active4 beds 3 baths2,578 sq. ft.4654 Prince Trevor Drive, Williamsburg, VA 23185
MLS# 10597374Listed by: Wainwright Real Estate - Open Sat, 10:30am to 1pmNew
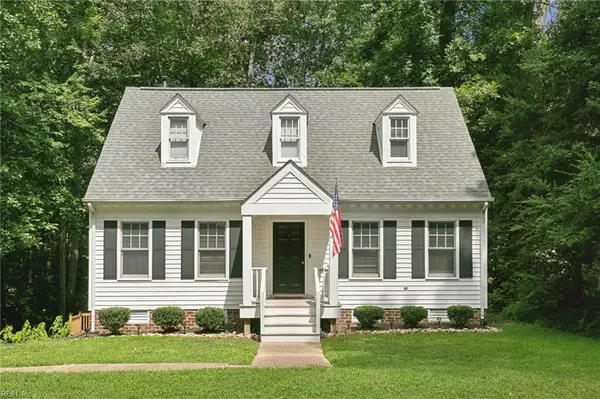 $435,000Active3 beds 3 baths1,647 sq. ft.
$435,000Active3 beds 3 baths1,647 sq. ft.264 Nina Lane, Williamsburg, VA 23188
MLS# 10597381Listed by: Abbitt Realty Company LLC - New
 $1,045,000Active5 beds 3 baths3,334 sq. ft.
$1,045,000Active5 beds 3 baths3,334 sq. ft.104 Captaine Graves, Williamsburg, VA 23185
MLS# 10597437Listed by: Liz Moore & Associates LLC - New
 $279,000Active2 beds 3 baths1,152 sq. ft.
$279,000Active2 beds 3 baths1,152 sq. ft.1108 Settlement Drive, Williamsburg, VA 23188
MLS# 2502803Listed by: RE/MAX CONNECT
