6475 Isabella Drive, Williamsburg, VA 23188
Local realty services provided by:Better Homes and Gardens Real Estate Native American Group
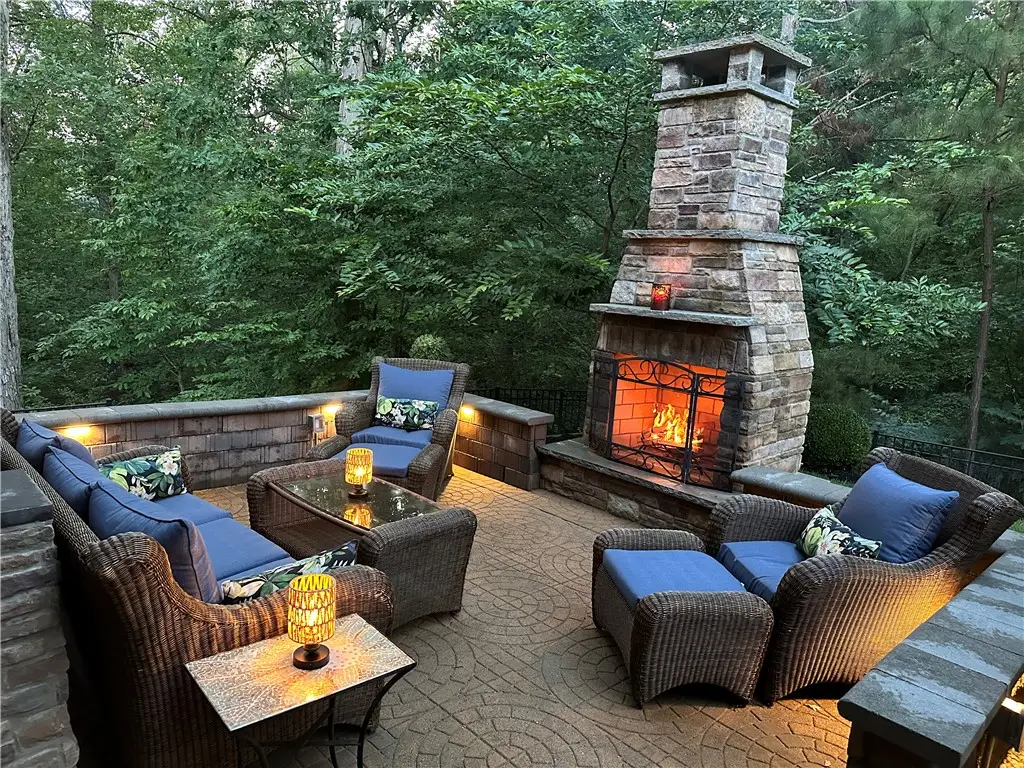
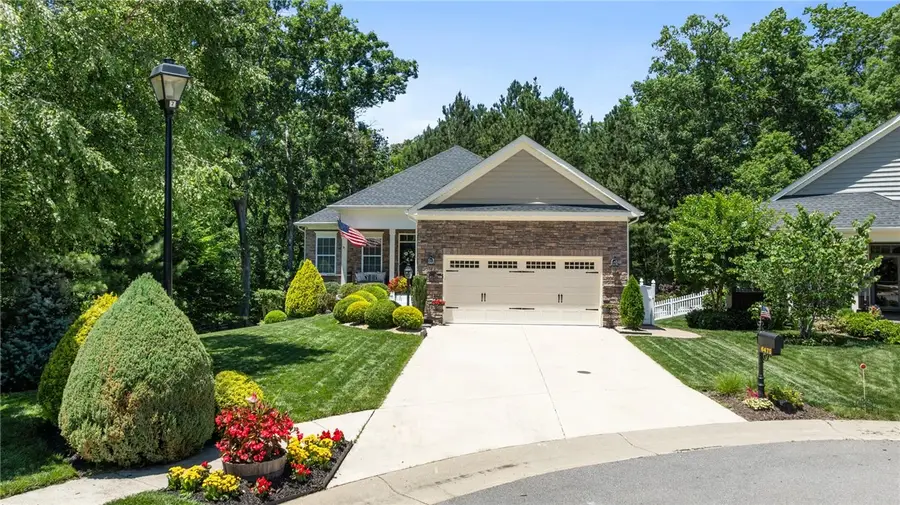
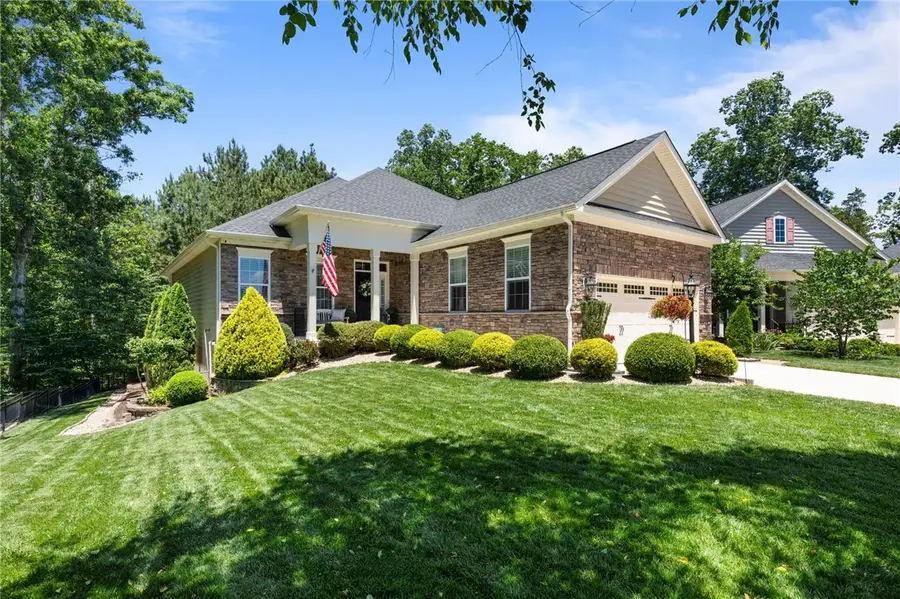
Listed by:jane potter-poole
Office:williamsburg realty
MLS#:2502600
Source:VA_WMLS
Price summary
- Price:$675,000
- Price per sq. ft.:$206.86
- Monthly HOA dues:$320
About this home
Welcome Home to 6475 Isabella Dr! Nothing can compare to this scenic & private wooded paradise located on a quiet cut-de-sac setting. Impressive curb appeal showcasing a gorgeous stone front exterior and upscale lush landscaping. As you enter the front door you'll be met with a relaxing feeling and amazing see through views to a very picturesque wooded backdrop. The open design & flow provides convenient usable space for everyday living and entertaining. Thoughtful, high quality workmanship throughout! The gourmet kitchen opens perfectly to a charming eating nook with large picture window peering into nature! A large Primary en suite with plenty of upgrades and remodeled bath is sure to impress. The Lower Level features a rec room, full bath, guest bedroom and loads of unfinished space for storage. Discover all the beautiful outdoor living spaces for you to enjoy: screened balcony, a custom patio with a stunning fireplace, dining area framed by a classy pergola, ambient lighting, a covered patio, paver walkways and so much more. It's a true gem and a one of kind in award winning Colonial Heritage. Time to enjoy Resort Style living in Wmbg's premiere 55+ community.
Contact an agent
Home facts
- Year built:2015
- Listing Id #:2502600
- Added:14 day(s) ago
- Updated:August 10, 2025 at 07:23 AM
Rooms and interior
- Bedrooms:3
- Total bathrooms:3
- Full bathrooms:3
- Living area:3,263 sq. ft.
Heating and cooling
- Cooling:CentralAir
- Heating:Central Forced Air, Central Natural Gas
Structure and exterior
- Roof:Asphalt, Shingle
- Year built:2015
- Building area:3,263 sq. ft.
Schools
- High school:Warhill
- Middle school:Toano
- Elementary school:Norge
Utilities
- Water:Public
- Sewer:PublicSewer
Finances and disclosures
- Price:$675,000
- Price per sq. ft.:$206.86
- Tax amount:$4,100 (2025)
New listings near 6475 Isabella Drive
- New
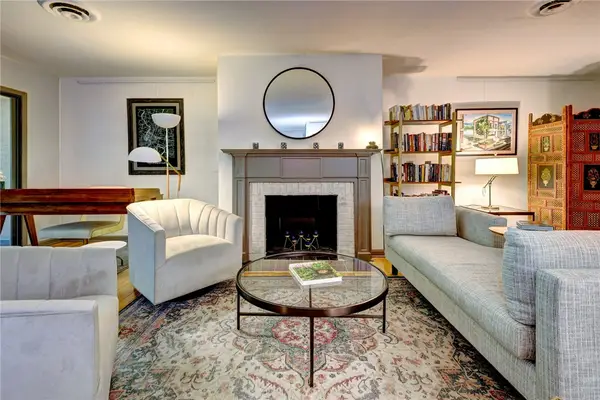 $225,000Active2 beds 2 baths1,462 sq. ft.
$225,000Active2 beds 2 baths1,462 sq. ft.376 Merrimac Trail #614, Williamsburg, VA 23185
MLS# 2502811Listed by: LONG & FOSTER REAL ESTATE, INC. - New
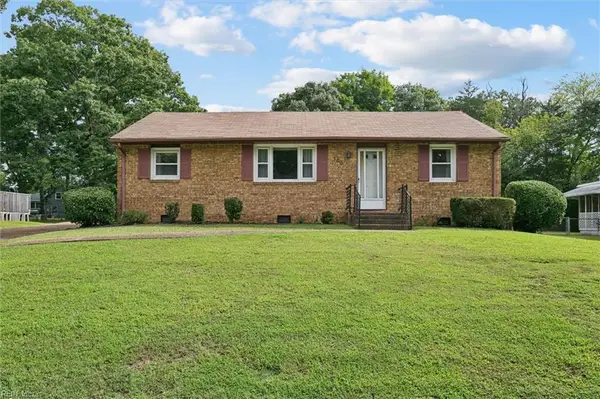 $270,000Active3 beds 2 baths1,709 sq. ft.
$270,000Active3 beds 2 baths1,709 sq. ft.150 Banneker Drive, Williamsburg, VA 23185
MLS# 10597565Listed by: RE/MAX Peninsula - Open Sun, 1 to 3pmNew
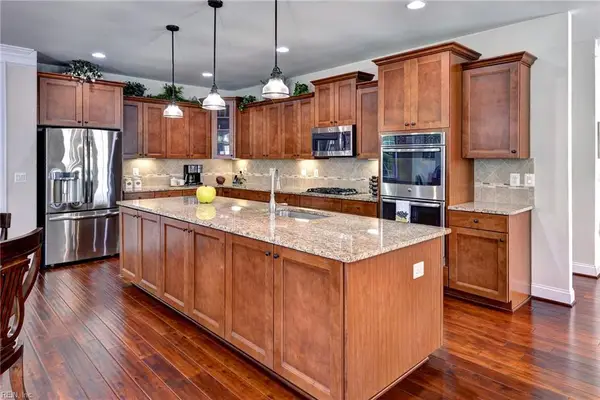 $720,000Active3 beds 4 baths4,378 sq. ft.
$720,000Active3 beds 4 baths4,378 sq. ft.6301 Thomas Paine Drive, Williamsburg, VA 23188
MLS# 10597238Listed by: Williamsburg Realty - Open Sat, 2:30 to 4:30pmNew
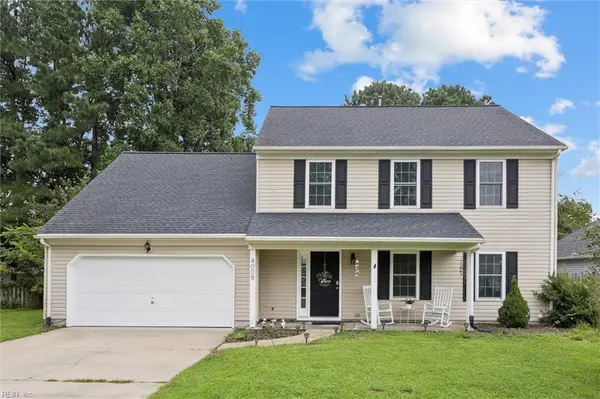 $439,000Active4 beds 3 baths2,146 sq. ft.
$439,000Active4 beds 3 baths2,146 sq. ft.4008 Cedarwood Lane, Williamsburg, VA 23188
MLS# 10597286Listed by: BHHS RW Towne Realty - New
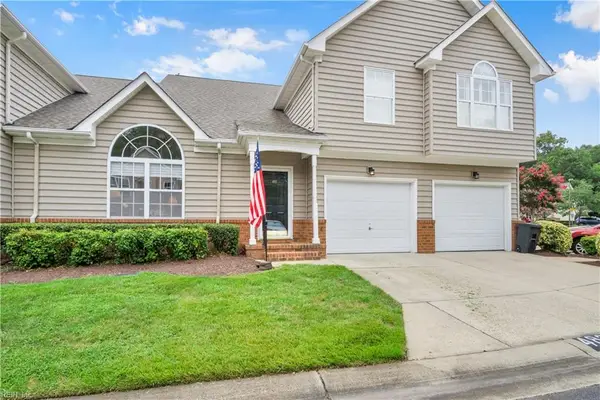 $350,000Active3 beds 3 baths1,745 sq. ft.
$350,000Active3 beds 3 baths1,745 sq. ft.483 Fairway Lookout, Williamsburg, VA 23188
MLS# 10597346Listed by: Howard Hanna Real Estate Services - New
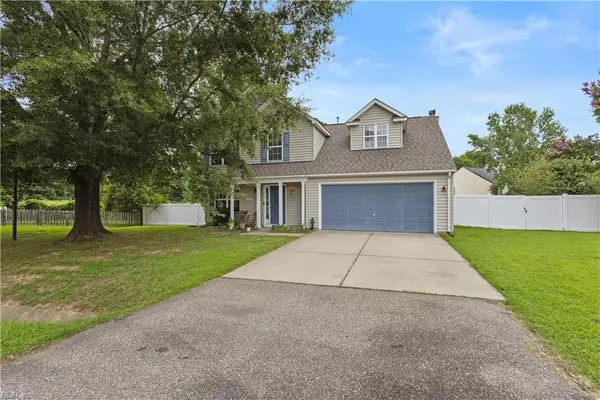 $505,000Active4 beds 3 baths2,578 sq. ft.
$505,000Active4 beds 3 baths2,578 sq. ft.4654 Prince Trevor Drive, Williamsburg, VA 23185
MLS# 10597374Listed by: Wainwright Real Estate - Open Sat, 10:30am to 1pmNew
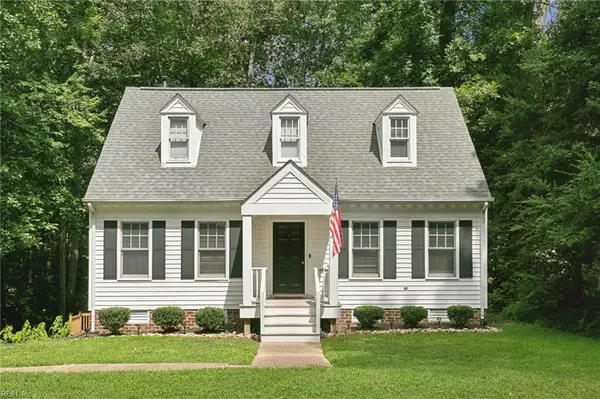 $435,000Active3 beds 3 baths1,647 sq. ft.
$435,000Active3 beds 3 baths1,647 sq. ft.264 Nina Lane, Williamsburg, VA 23188
MLS# 10597381Listed by: Abbitt Realty Company LLC - New
 $1,045,000Active5 beds 3 baths3,334 sq. ft.
$1,045,000Active5 beds 3 baths3,334 sq. ft.104 Captaine Graves, Williamsburg, VA 23185
MLS# 10597437Listed by: Liz Moore & Associates LLC - New
 $279,000Active2 beds 3 baths1,152 sq. ft.
$279,000Active2 beds 3 baths1,152 sq. ft.1108 Settlement Drive, Williamsburg, VA 23188
MLS# 2502803Listed by: RE/MAX CONNECT - New
 $350,000Active3 beds 3 baths1,745 sq. ft.
$350,000Active3 beds 3 baths1,745 sq. ft.483 Fairway Lookout, Williamsburg, VA 23188
MLS# 2502821Listed by: HOWARD HANNA WILLIAM E. WOOD
