6519 Westbrook Drive, Williamsburg, VA 23188
Local realty services provided by:Better Homes and Gardens Real Estate Native American Group



Listed by:jane potter-poole
Office:williamsburg realty
MLS#:2502809
Source:VA_WMLS
Price summary
- Price:$579,900
- Price per sq. ft.:$315.68
- Monthly HOA dues:$320
About this home
Welcome Home to 6519 Westbrook Drive! Easy to see why the Avon is one of the most popular designs in Colonial Heritage. Great
curb appeal starts with the Craftsman elevation, gorgeous stone front exterior and inviting covered front porch. The open floor plan
offers generous usable space for your everyday living and entertainment needs. An upscale kitchen flows perfectly into the large
family room and dining area, all providing views of a peaceful wooded backdrop. The Flex Room is perfect for a home office or 3rd
bedroom. A luxurious Primary BR features a classy tray ceiling/crown molding, 2 closets and an upscale bath area. Enjoy outdoor
living on the custom paved covered back porch, with tranquil private setting. Pristine condition and move-in ready. Time to enjoy the
good life in Williamsburg's premier 55+ resort style community
Contact an agent
Home facts
- Year built:2019
- Listing Id #:2502809
- Added:6 day(s) ago
- Updated:August 21, 2025 at 03:17 PM
Rooms and interior
- Bedrooms:2
- Total bathrooms:2
- Full bathrooms:2
- Living area:1,837 sq. ft.
Heating and cooling
- Cooling:CentralAir
- Heating:Central Forced Air, Central Natural Gas
Structure and exterior
- Roof:Asphalt, Shingle
- Year built:2019
- Building area:1,837 sq. ft.
Schools
- High school:Warhill
- Middle school:Toano
- Elementary school:Norge
Utilities
- Water:Public
- Sewer:PublicSewer
Finances and disclosures
- Price:$579,900
- Price per sq. ft.:$315.68
- Tax amount:$3,342 (2025)
New listings near 6519 Westbrook Drive
- New
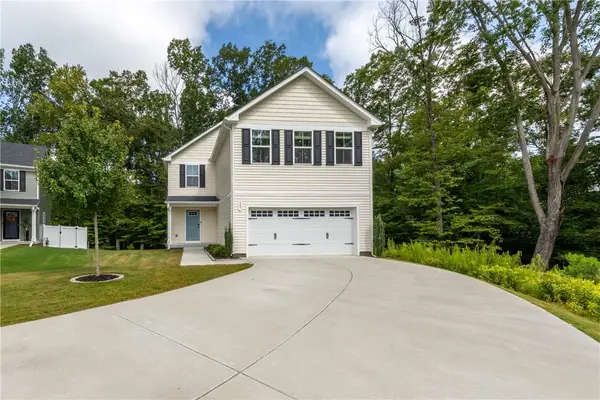 $449,900Active4 beds 3 baths1,696 sq. ft.
$449,900Active4 beds 3 baths1,696 sq. ft.307 Lorraine Drive, Williamsburg, VA 23185
MLS# 2523345Listed by: RE/MAX CAPITAL - New
 $449,900Active4 beds 3 baths1,696 sq. ft.
$449,900Active4 beds 3 baths1,696 sq. ft.307 Lorraine Drive, Williamsburg, VA 23185
MLS# 2502876Listed by: RE/MAX CAPITAL - New
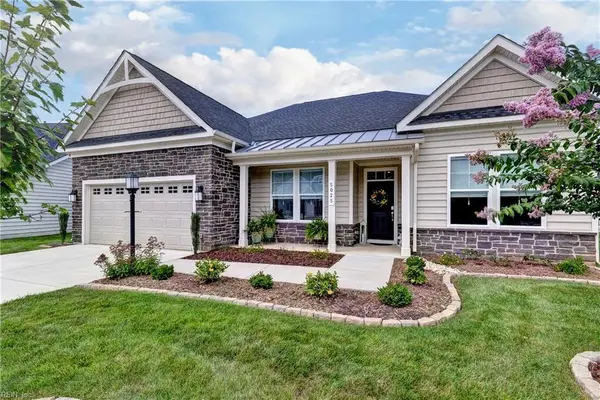 $625,000Active3 beds 3 baths2,372 sq. ft.
$625,000Active3 beds 3 baths2,372 sq. ft.5025 Gabriella Way, Williamsburg, VA 23188
MLS# 10598342Listed by: Liz Moore & Associates LLC - Open Sun, 2 to 5pmNew
 $829,000Active4 beds 4 baths2,979 sq. ft.
$829,000Active4 beds 4 baths2,979 sq. ft.193 Heritage Pointe, Williamsburg, VA 23188
MLS# 10598348Listed by: Liz Moore & Associates LLC - New
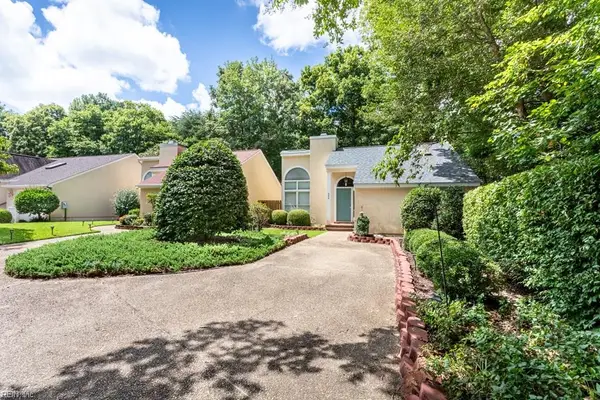 $310,000Active2 beds 2 baths1,415 sq. ft.
$310,000Active2 beds 2 baths1,415 sq. ft.906 Wood Duck Commons, Williamsburg, VA 23188
MLS# 10598399Listed by: Liz Moore & Associates LLC - New
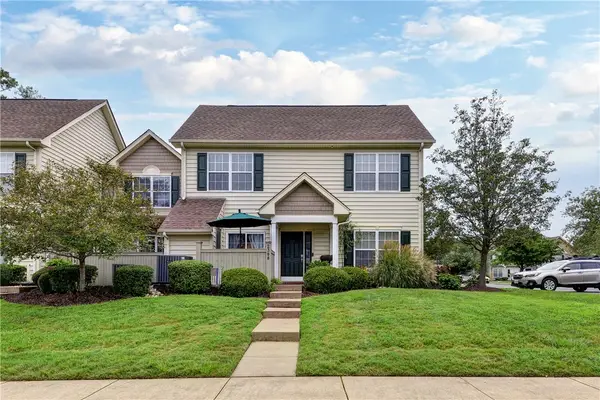 $295,000Active2 beds 3 baths1,334 sq. ft.
$295,000Active2 beds 3 baths1,334 sq. ft.2308 Montgomerie Arch, Williamsburg, VA 23188
MLS# 2502897Listed by: LIZ MOORE & ASSOCIATES-2 - Coming Soon
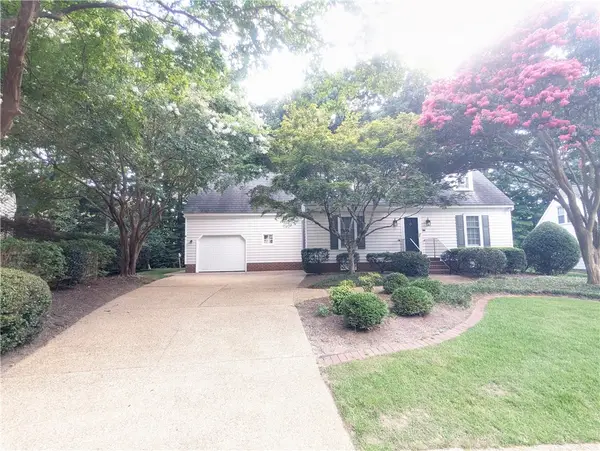 $600,000Coming Soon3 beds 3 baths
$600,000Coming Soon3 beds 3 baths140 Seton Hill Road, Williamsburg, VA 23188
MLS# 2502894Listed by: COLDWELL BANKER TRADITIONS - New
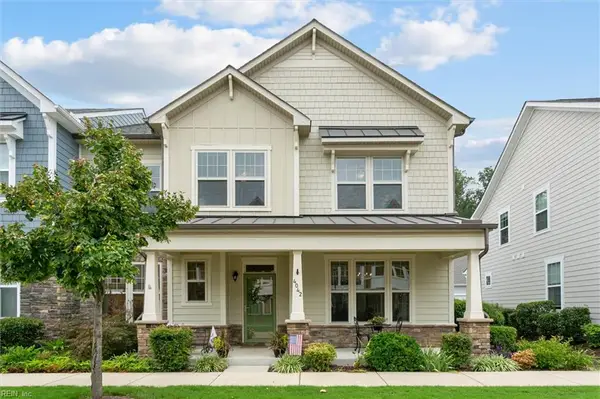 $475,000Active3 beds 3 baths2,336 sq. ft.
$475,000Active3 beds 3 baths2,336 sq. ft.4042 Prospect Street, Williamsburg, VA 23185
MLS# 10598349Listed by: Long & Foster Real Estate Inc. - New
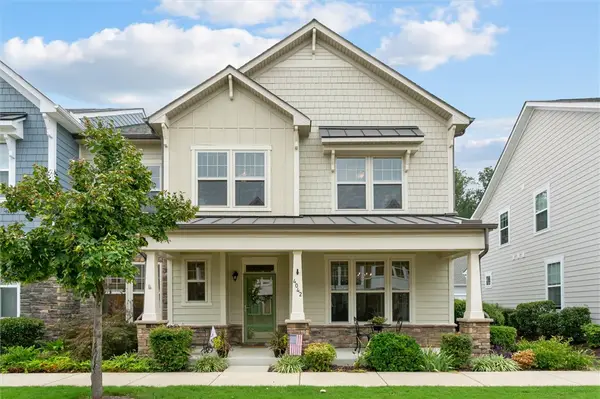 $475,000Active3 beds 3 baths2,336 sq. ft.
$475,000Active3 beds 3 baths2,336 sq. ft.4042 Prospect Street, Williamsburg, VA 23185
MLS# 2502877Listed by: LONG & FOSTER REAL ESTATE, INC. - New
 $412,000Active4 beds 2 baths2,383 sq. ft.
$412,000Active4 beds 2 baths2,383 sq. ft.1502 Promenade Lane, Williamsburg, VA 23185
MLS# 10598318Listed by: Abbitt Realty Company LLC
