1001 Armistead St, WINCHESTER, VA 22601
Local realty services provided by:Better Homes and Gardens Real Estate Reserve
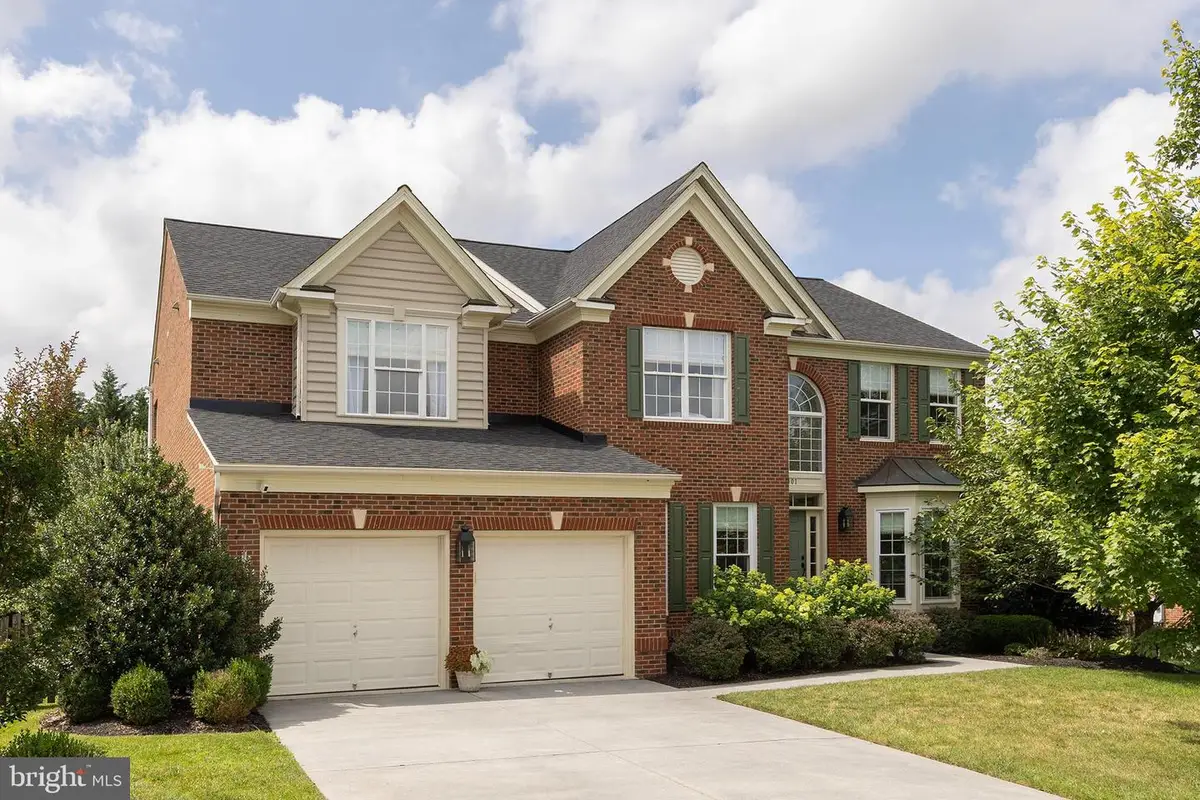


Listed by:sheila r pack
Office:re/max roots
MLS#:VAWI2008712
Source:BRIGHTMLS
Price summary
- Price:$794,000
- Price per sq. ft.:$184.87
About this home
Spacious & Elegant 5-Bedroom Colonial in the Heart of Winchester!
This beautifully maintained 5-bedroom, 4-bath Colonial offers over 4,000 sq. ft. of comfortable living in the City of Winchester. Hardwood flooring flows throughout the home, creating a warm and inviting atmosphere. The main level includes a convenient bedroom, a sunroom filled with natural light, and access to a large deck—perfect for seamless indoor-outdoor living.
The gourmet kitchen is a chef’s dream, featuring an oversized island with breakfast seating, granite countertops, tile backsplash, updated cabinetry, stainless steel appliances, a double wall oven, and wainscoting for added charm. The adjacent family room centers around a cozy gas fireplace, ideal for relaxing evenings. Elegant crown molding enhances the classic appeal throughout the home.
Upstairs, the expansive primary suite is a true retreat, complete with two walk-in closets, a sitting area, and a luxurious en-suite bath with a soaking tub and separate walk-in shower.
The partially finished basement provides a spacious rec room with a built-in bar and rough-in plumbing for an additional bathroom. There's also ample storage in the unfinished space.
Step outside to enjoy the fenced backyard featuring a brick patio, fire pit, and garden area—perfect for entertaining or quiet evenings under the stars. The home backs to a scenic walking/bike trail for added privacy and recreation.
Additional highlights include:
• New roof (2023)
• Radon mitigation system
• Two Ring doorbell cameras
• Rain Bird irrigation system
• Tesla charger in the garage
Don’t miss your opportunity to own this move-in-ready gem with thoughtful upgrades and a fantastic location!
Contact an agent
Home facts
- Year built:2005
- Listing Id #:VAWI2008712
- Added:30 day(s) ago
- Updated:August 16, 2025 at 07:27 AM
Rooms and interior
- Bedrooms:5
- Total bathrooms:4
- Full bathrooms:4
- Living area:4,295 sq. ft.
Heating and cooling
- Cooling:Ceiling Fan(s), Central A/C
- Heating:Forced Air, Heat Pump - Gas BackUp, Natural Gas
Structure and exterior
- Roof:Shingle
- Year built:2005
- Building area:4,295 sq. ft.
- Lot area:0.37 Acres
Schools
- High school:JOHN HANDLEY
- Middle school:DANIEL MORGAN
- Elementary school:JOHN KERR
Utilities
- Water:Public
- Sewer:Public Sewer
Finances and disclosures
- Price:$794,000
- Price per sq. ft.:$184.87
- Tax amount:$6,096 (2025)
New listings near 1001 Armistead St
- New
 $349,900Active3 beds 1 baths1,192 sq. ft.
$349,900Active3 beds 1 baths1,192 sq. ft.316 Virginia Ave, WINCHESTER, VA 22601
MLS# VAWI2008912Listed by: SAMSON PROPERTIES - Coming Soon
 $422,000Coming Soon4 beds 4 baths
$422,000Coming Soon4 beds 4 baths500 Quail Dr, WINCHESTER, VA 22602
MLS# VAFV2036194Listed by: IMPACT REAL ESTATE, LLC - Coming Soon
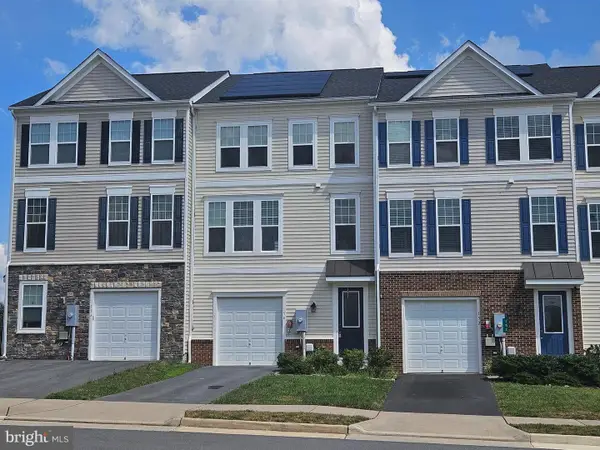 $408,900Coming Soon3 beds 3 baths
$408,900Coming Soon3 beds 3 baths154 Solara Dr, WINCHESTER, VA 22602
MLS# VAFV2036206Listed by: SAMSON PROPERTIES - Coming Soon
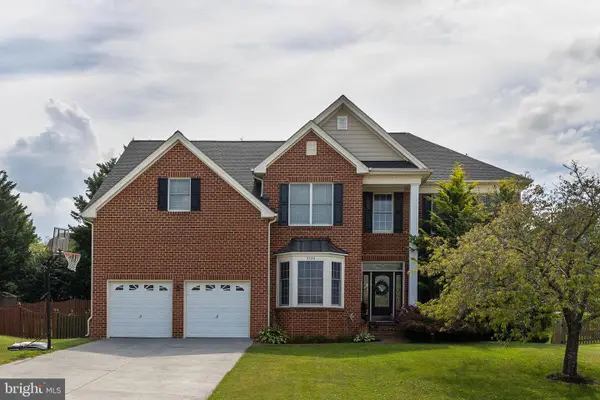 $699,999Coming Soon4 beds 5 baths
$699,999Coming Soon4 beds 5 baths2530 Goldenfield Ln, WINCHESTER, VA 22601
MLS# VAWI2008908Listed by: RE/MAX ROOTS - New
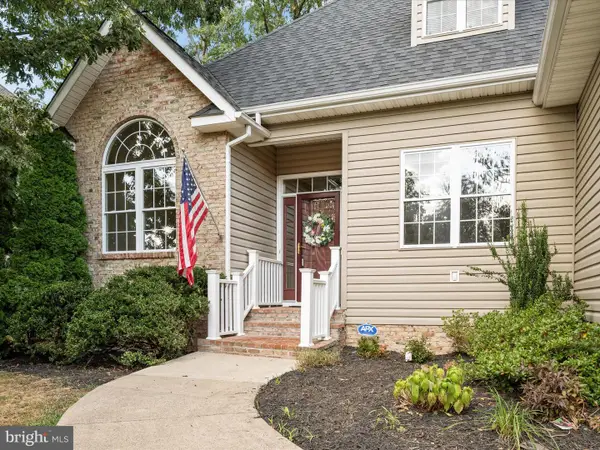 $600,000Active4 beds 3 baths2,189 sq. ft.
$600,000Active4 beds 3 baths2,189 sq. ft.108 Kinross Dr, WINCHESTER, VA 22602
MLS# VAFV2036060Listed by: MARKETPLACE REALTY - New
 $669,409Active3 beds 3 baths3,200 sq. ft.
$669,409Active3 beds 3 baths3,200 sq. ft.120 Magpie Ln, WINCHESTER, VA 22603
MLS# VAFV2036170Listed by: SAMSON PROPERTIES - New
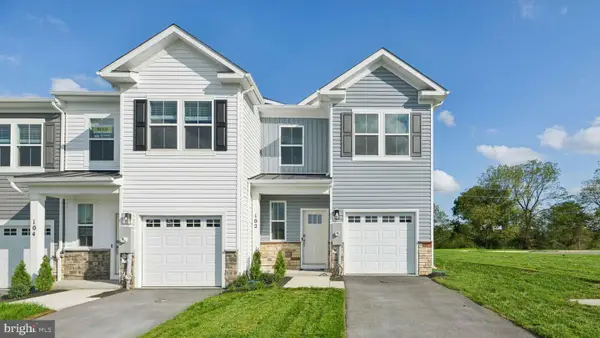 $399,990Active3 beds 3 baths1,500 sq. ft.
$399,990Active3 beds 3 baths1,500 sq. ft.102 Hopi Pl, WINCHESTER, VA 22602
MLS# VAFV2036204Listed by: D R HORTON REALTY OF VIRGINIA LLC - Coming Soon
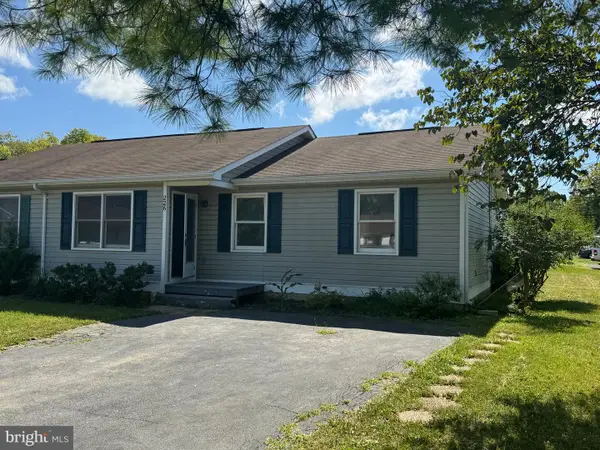 $289,900Coming Soon3 beds 2 baths
$289,900Coming Soon3 beds 2 baths226 Muse Dr, WINCHESTER, VA 22603
MLS# VAFV2036098Listed by: RE/MAX ROOTS - Open Sat, 1 to 3pmNew
 Listed by BHGRE$665,000Active4 beds 4 baths2,981 sq. ft.
Listed by BHGRE$665,000Active4 beds 4 baths2,981 sq. ft.124 Triangle Ct, WINCHESTER, VA 22602
MLS# VAFV2036136Listed by: ERA LIBERTY REALTY - New
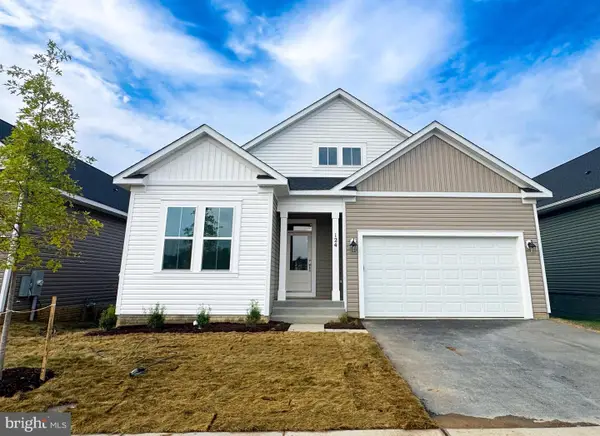 $599,990Active4 beds 3 baths2,799 sq. ft.
$599,990Active4 beds 3 baths2,799 sq. ft.124 Wagtail, WINCHESTER, VA 22603
MLS# VAFV2036198Listed by: BROOKFIELD MID-ATLANTIC BROKERAGE, LLC
