101 Arthur Ln, Winchester, VA 22602
Local realty services provided by:Better Homes and Gardens Real Estate Cassidon Realty
101 Arthur Ln,Winchester, VA 22602
$630,000
- 5 Beds
- 4 Baths
- 4,787 sq. ft.
- Single family
- Active
Listed by:scotti s sellers
Office:compass
MLS#:VAFV2037146
Source:BRIGHTMLS
Price summary
- Price:$630,000
- Price per sq. ft.:$131.61
- Monthly HOA dues:$7.08
About this home
Stunning 5BR, 4BA Colonial with nearly 4,800 sq ft of beautifully finished space on three levels, loaded with upgrades and move-in ready! Enjoy brand new carpet upstairs and fresh paint throughout the main and upper levels, creating a bright and inviting feel. Main level features hardwood floors, 9-ft ceilings, a spacious family room with gas fireplace, and a sunroom with vaulted ceilings. The deluxe kitchen boasts granite countertops, stainless steel appliances, upgraded cabinetry, an island with gas cooktop, and built-in microwave.
Upstairs offers a versatile loft, plus a spacious primary suite with two walk-in closets and a luxury bath with ceramic tile, dual vanities, soaking tub, and separate shower. The fully finished walk-up basement includes a large rec room, bar area, 5th bedroom, full bath, and storage space.
Set on a premium corner lot, the outdoor space shines with a composite deck and 22x21 stamped concrete patio—perfect for relaxing or entertaining. Located in a desirable neighborhood with easy access to Dulles Airport, Washington, D.C., and historic downtown Winchester. This home has it all—don’t miss it!
Contact an agent
Home facts
- Year built:2007
- Listing ID #:VAFV2037146
- Added:4 day(s) ago
- Updated:October 13, 2025 at 01:48 PM
Rooms and interior
- Bedrooms:5
- Total bathrooms:4
- Full bathrooms:3
- Half bathrooms:1
- Living area:4,787 sq. ft.
Heating and cooling
- Cooling:Ceiling Fan(s), Central A/C
- Heating:Forced Air, Natural Gas
Structure and exterior
- Year built:2007
- Building area:4,787 sq. ft.
- Lot area:0.33 Acres
Schools
- High school:MILLBROOK
- Middle school:ADMIRAL RICHARD E BYRD
- Elementary school:GREENWOOD MILL
Utilities
- Water:Public
- Sewer:Public Sewer
Finances and disclosures
- Price:$630,000
- Price per sq. ft.:$131.61
- Tax amount:$2,915 (2025)
New listings near 101 Arthur Ln
- New
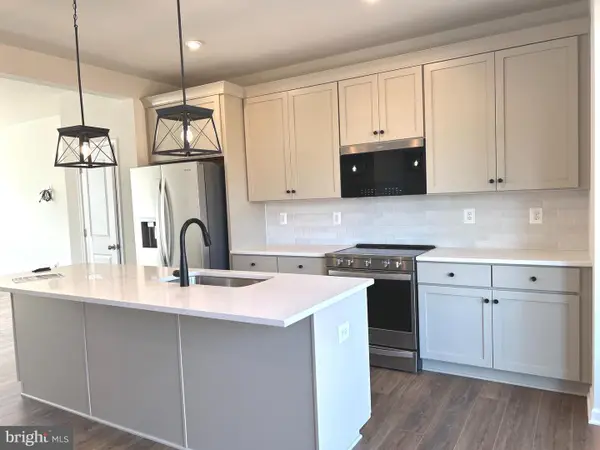 $409,855Active3 beds 4 baths1,658 sq. ft.
$409,855Active3 beds 4 baths1,658 sq. ft.210 Monteith Dr, WINCHESTER, VA 22601
MLS# VAWI2009246Listed by: DRB GROUP REALTY, LLC - Open Mon, 12 to 3pmNew
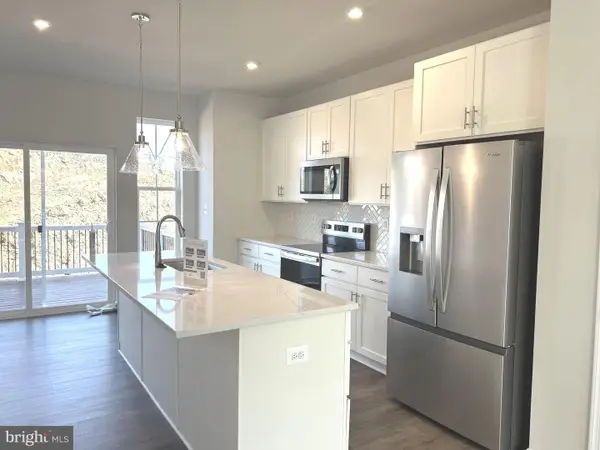 $399,990Active3 beds 4 baths1,658 sq. ft.
$399,990Active3 beds 4 baths1,658 sq. ft.206 Monteith Dr, WINCHESTER, VA 22601
MLS# VAWI2009244Listed by: DRB GROUP REALTY, LLC - New
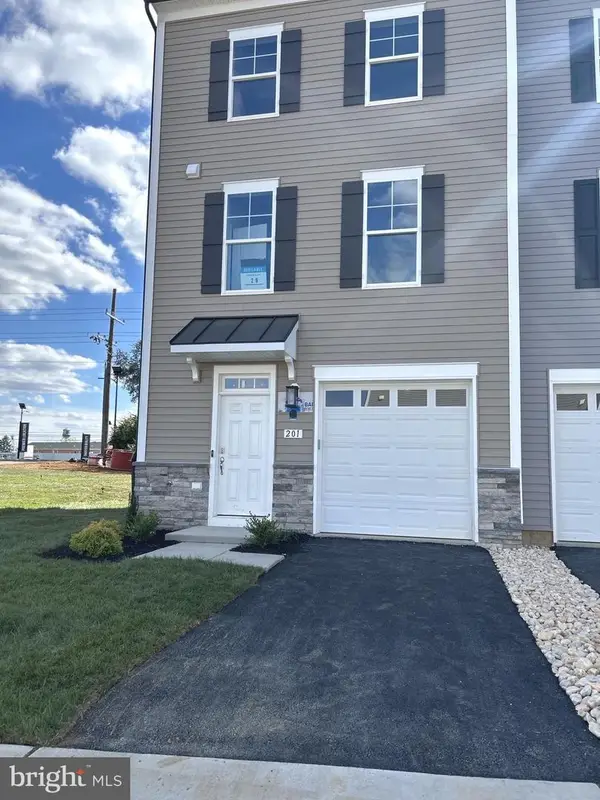 $432,539Active3 beds 4 baths1,658 sq. ft.
$432,539Active3 beds 4 baths1,658 sq. ft.201 Monteith Dr, WINCHESTER, VA 22601
MLS# VAWI2009248Listed by: DRB GROUP REALTY, LLC - New
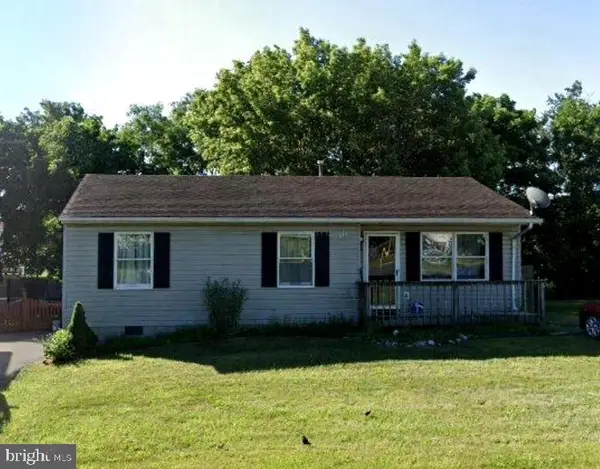 $279,900Active3 beds 2 baths1,010 sq. ft.
$279,900Active3 beds 2 baths1,010 sq. ft.852 Butler Ave, WINCHESTER, VA 22601
MLS# VAFV2037368Listed by: LONG & FOSTER REAL ESTATE, INC. - New
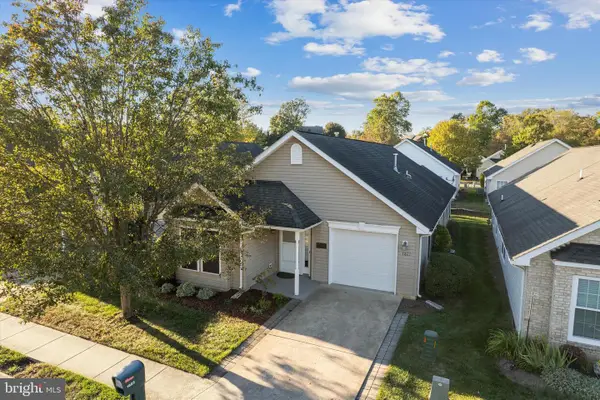 $389,900Active2 beds 2 baths1,591 sq. ft.
$389,900Active2 beds 2 baths1,591 sq. ft.1823 Kershaw Ln, WINCHESTER, VA 22601
MLS# VAWI2009238Listed by: ERA OAKCREST REALTY, INC. 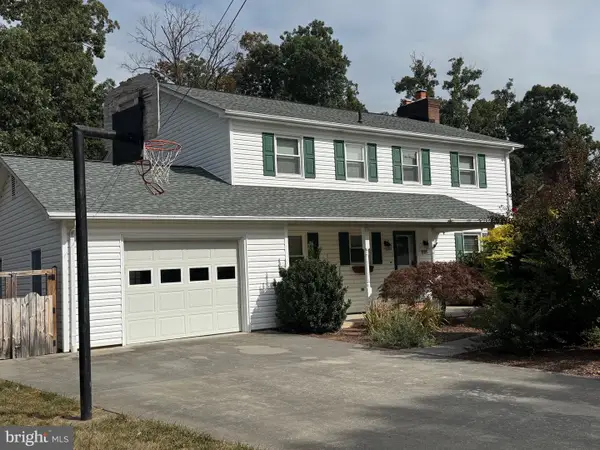 $494,900Active5 beds 4 baths3,330 sq. ft.
$494,900Active5 beds 4 baths3,330 sq. ft.118 Russellcroft Rd, WINCHESTER, VA 22601
MLS# VAWI2009082Listed by: MAIN STREET REALTY- New
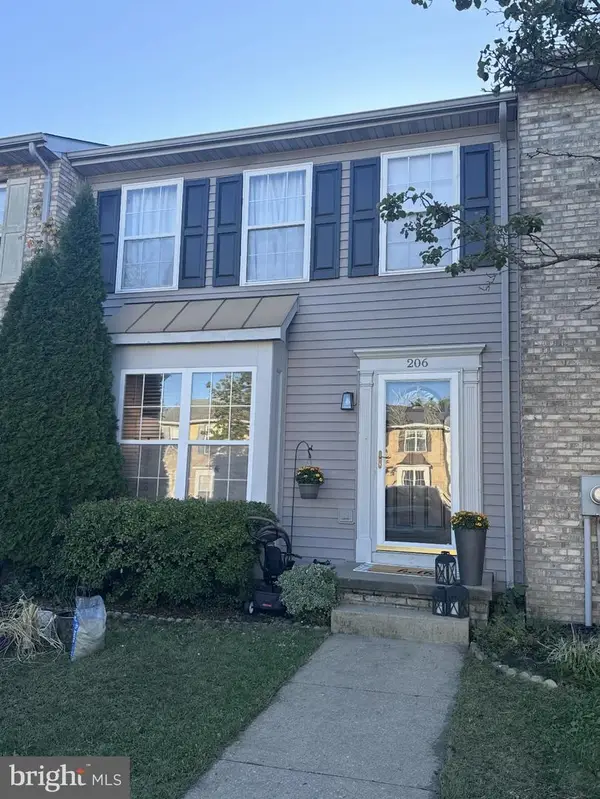 $298,000Active2 beds 3 baths1,604 sq. ft.
$298,000Active2 beds 3 baths1,604 sq. ft.206 Barrington Ln, WINCHESTER, VA 22601
MLS# VAFV2037340Listed by: ERA OAKCREST REALTY, INC. - New
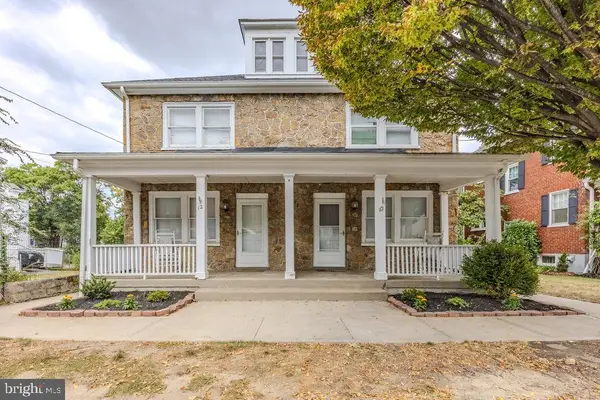 $583,300Active4 beds -- baths2,600 sq. ft.
$583,300Active4 beds -- baths2,600 sq. ft.10-12 W Cecil St, WINCHESTER, VA 22601
MLS# VAWI2009212Listed by: COTTAGE STREET REALTY LLC - New
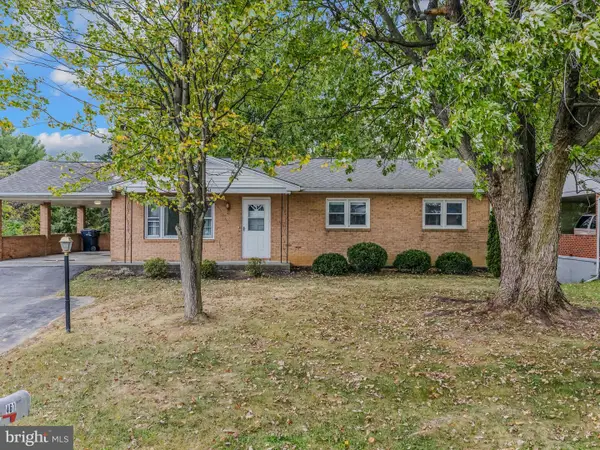 $399,900Active4 beds 2 baths2,450 sq. ft.
$399,900Active4 beds 2 baths2,450 sq. ft.461 Imperial St, WINCHESTER, VA 22601
MLS# VAWI2009230Listed by: SAMSON PROPERTIES 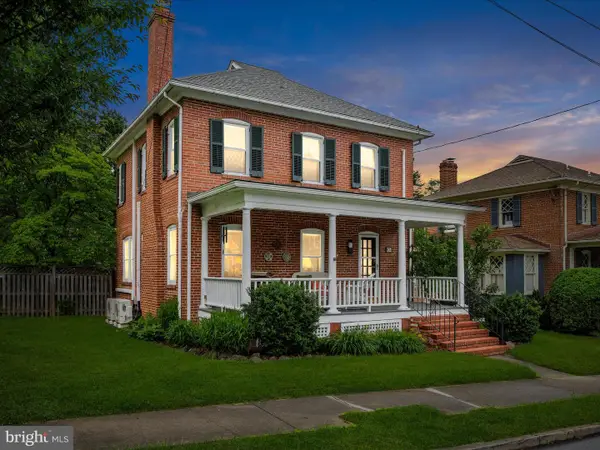 $500,000Pending3 beds 2 baths1,592 sq. ft.
$500,000Pending3 beds 2 baths1,592 sq. ft.436 W Leicester St, WINCHESTER, VA 22601
MLS# VAWI2009234Listed by: COLONY REALTY
