101 Dutton Pl, Winchester, VA 22601
Local realty services provided by:Better Homes and Gardens Real Estate Murphy & Co.
101 Dutton Pl,Winchester, VA 22601
$535,000
- 3 Beds
- 2 Baths
- 2,517 sq. ft.
- Single family
- Pending
Listed by: lisa a behr
Office: coldwell banker premier
MLS#:VAFV2035774
Source:BRIGHTMLS
Price summary
- Price:$535,000
- Price per sq. ft.:$212.55
About this home
Seller Motivated! Welcome to 101 Dutton Place— Location, Location, Location! + One Level living! Nestled just inside the Frederick County line in the highly sought-after Merrimans Estates community. This beautifully maintained ranch-style home is ideally situated on a peaceful and meticulously landscaped 1.26-acre lot, minutes from WMC Hospital, downtown Winchester & major commuter routes!
Step through the foyer and enjoy a tasteful, traditional layout designed for easy one-level living and seamless entertaining. This home features a spacious formal living room, formal dining room, and a cozy family room centered around a charming brick-encased gas fireplace. The gourmet kitchen is a true showstopper, complete with updated appliances, custom cabinetry, granite countertops, a large center island, and gas cooking—perfect for both casual dining and hosting.
Home boasts 3 bedrooms! Two generously sized guest bedrooms, a full hallway bath, and a serene primary suite with a private en-suite bath. The finished lower level adds approximately 870 square feet of additional living space, featuring a large great room, a flexible den area, and a dedicated laundry space.
Additional highlights include a side-load two-car garage with both interior and exterior access, mature trees, lush landscaping, and a newly installed drainfield as of May 2025. This is a truly special property that offers comfort, space, and timeless appeal in one of Winchester’s most desirable neighborhoods!
Contact an agent
Home facts
- Year built:1967
- Listing ID #:VAFV2035774
- Added:109 day(s) ago
- Updated:November 16, 2025 at 08:28 AM
Rooms and interior
- Bedrooms:3
- Total bathrooms:2
- Full bathrooms:2
- Living area:2,517 sq. ft.
Heating and cooling
- Cooling:Central A/C
- Heating:Forced Air, Natural Gas
Structure and exterior
- Year built:1967
- Building area:2,517 sq. ft.
- Lot area:1.26 Acres
Utilities
- Water:Private, Well
- Sewer:On Site Septic
Finances and disclosures
- Price:$535,000
- Price per sq. ft.:$212.55
- Tax amount:$1,904 (2025)
New listings near 101 Dutton Pl
- Coming Soon
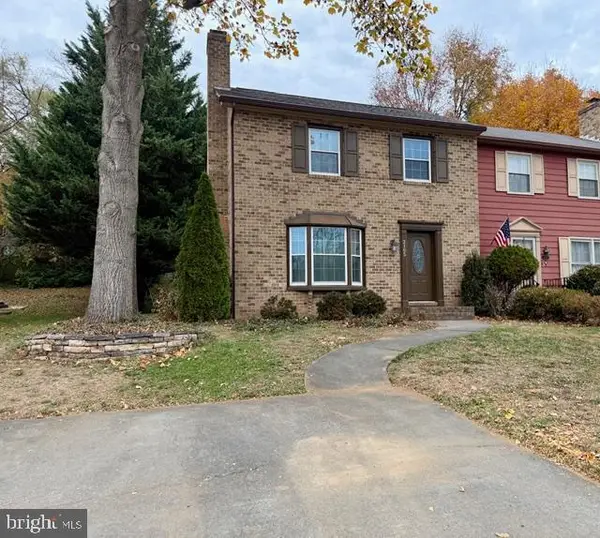 $325,000Coming Soon3 beds 2 baths
$325,000Coming Soon3 beds 2 baths2165 Harvest Dr, WINCHESTER, VA 22601
MLS# VAWI2009470Listed by: RE/MAX ROOTS - Coming Soon
 $310,000Coming Soon3 beds 2 baths
$310,000Coming Soon3 beds 2 baths614 Battle Ave, WINCHESTER, VA 22601
MLS# VAWI2009460Listed by: BURCH REAL ESTATE GROUP, LLC - New
 $279,000Active3 beds 1 baths907 sq. ft.
$279,000Active3 beds 1 baths907 sq. ft.208 Shenandoah Ave, WINCHESTER, VA 22601
MLS# VAWI2009462Listed by: COLONY REALTY - New
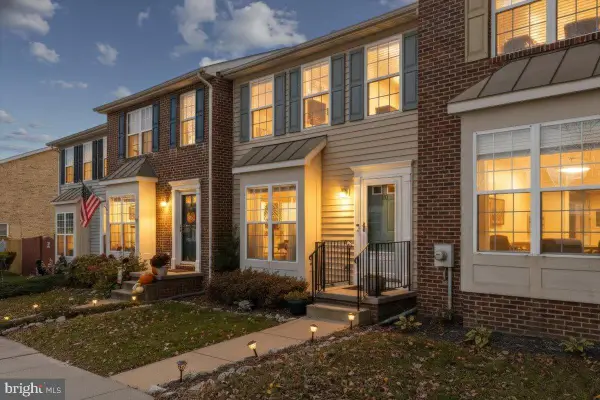 $298,000Active2 beds 2 baths1,134 sq. ft.
$298,000Active2 beds 2 baths1,134 sq. ft.110 Chatham Sq, WINCHESTER, VA 22601
MLS# VAFV2038040Listed by: COLDWELL BANKER REALTY - New
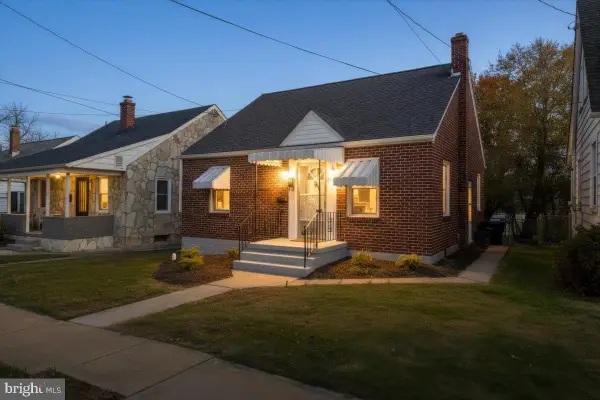 $327,000Active3 beds 1 baths2,505 sq. ft.
$327,000Active3 beds 1 baths2,505 sq. ft.312 Shawnee Ave, WINCHESTER, VA 22601
MLS# VAWI2009454Listed by: KELLER WILLIAMS REALTY 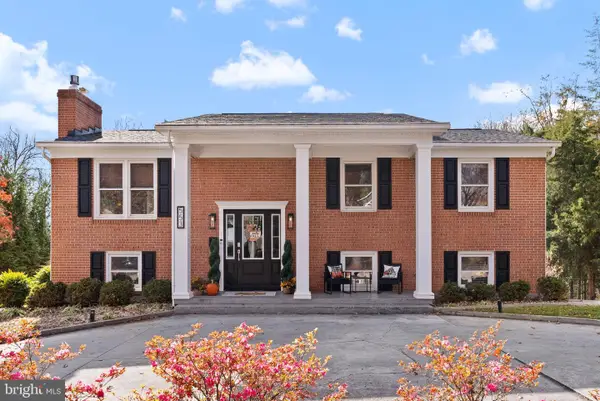 $599,000Pending5 beds 3 baths2,386 sq. ft.
$599,000Pending5 beds 3 baths2,386 sq. ft.553 Bellview Ave, WINCHESTER, VA 22601
MLS# VAWI2009450Listed by: COLONY REALTY- Coming Soon
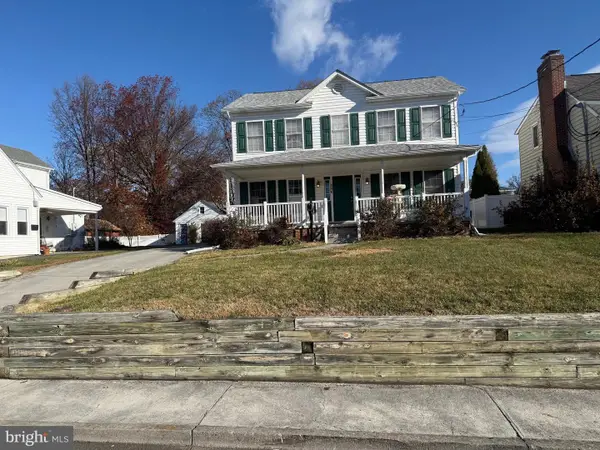 $525,000Coming Soon3 beds 3 baths
$525,000Coming Soon3 beds 3 baths236 Miller St, WINCHESTER, VA 22601
MLS# VAWI2009412Listed by: RE/MAX ROOTS - New
 $330,000Active3 beds 1 baths1,237 sq. ft.
$330,000Active3 beds 1 baths1,237 sq. ft.117 W Oates Ave, WINCHESTER, VA 22601
MLS# VAWI2009446Listed by: REALTY ONE GROUP OLD TOWNE - New
 $679,900Active3 beds 3 baths3,278 sq. ft.
$679,900Active3 beds 3 baths3,278 sq. ft.316 W Whitlock Ave, WINCHESTER, VA 22601
MLS# VAWI2009444Listed by: PEARSON SMITH REALTY, LLC - Coming Soon
 $299,990Coming Soon3 beds 1 baths
$299,990Coming Soon3 beds 1 baths627 Watson Ave, WINCHESTER, VA 22601
MLS# VAWI2009434Listed by: SAMSON PROPERTIES
