1033 Sunnyside Dr, Winchester, VA 22603
Local realty services provided by:Better Homes and Gardens Real Estate Community Realty
1033 Sunnyside Dr,Winchester, VA 22603
$219,000
- 2 Beds
- 1 Baths
- 1,091 sq. ft.
- Single family
- Pending
Listed by: gail h farrace
Office: colony realty
MLS#:VAFV2036982
Source:BRIGHTMLS
Price summary
- Price:$219,000
- Price per sq. ft.:$200.73
About this home
Price Reduced - Come check out this charming bungalow cottage, easy to show, freshly painted, located just off Rt. 522 North, outside the northern border of the City of Winchester. Spacious, fully equipped kitchen, with range, refrigerator, dishwasher, plenty of cabinets, counter space and table space. Offering two nice-sized bedrooms with good closet space, Full bath has laundry area with washer and dryer. Sturdy wood floors throughout most of the living area. Large living room and sun room just off kitchen, opens to side deck that accesses both front and rear yards. Above the main bedroom is a wooden floored attic, accessed by a pull down ladder. Imagine the extra upstairs space the attic could provide. New heat pump has central forced air heat and central air conditioning! Exterior has low maintenance vinyl siding, replacement windows and newer deck overlooking front yard and spacious fenced rear yard with excellent space for outside entertaining plus room for a garden! Metal Roof newly painted last year. Note, while this property is conveniently located in Frederick County, it has a Winchester address without Winchester taxes—a nice savings for those in Frederick County. - No Home Owner Association!
Great Location - Schools, Shopping and and
Major Commuter Highways nearby.
Contact an agent
Home facts
- Year built:1951
- Listing ID #:VAFV2036982
- Added:54 day(s) ago
- Updated:November 15, 2025 at 09:06 AM
Rooms and interior
- Bedrooms:2
- Total bathrooms:1
- Full bathrooms:1
- Living area:1,091 sq. ft.
Heating and cooling
- Cooling:Ceiling Fan(s), Central A/C, Heat Pump(s)
- Heating:Electric, Heat Pump - Electric BackUp
Structure and exterior
- Roof:Metal
- Year built:1951
- Building area:1,091 sq. ft.
- Lot area:0.12 Acres
Schools
- High school:JAMES WOOD
- Middle school:FREDERICK COUNTY
- Elementary school:APPLE PIE RIDGE
Utilities
- Water:Public
- Sewer:Public Sewer
Finances and disclosures
- Price:$219,000
- Price per sq. ft.:$200.73
- Tax amount:$985 (2025)
New listings near 1033 Sunnyside Dr
- Coming Soon
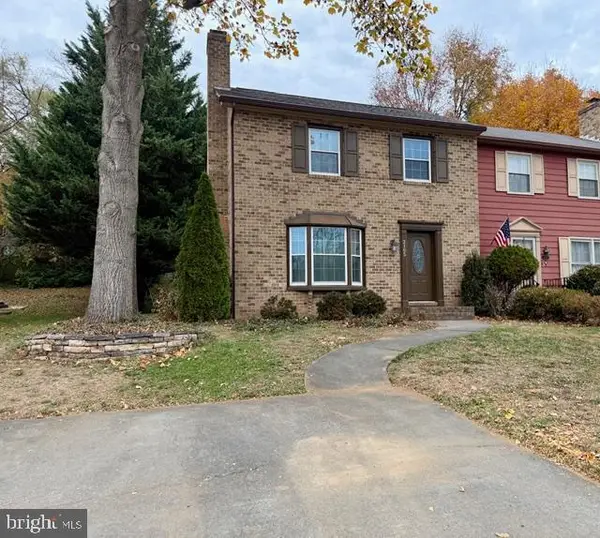 $325,000Coming Soon3 beds 2 baths
$325,000Coming Soon3 beds 2 baths2165 Harvest Dr, WINCHESTER, VA 22601
MLS# VAWI2009470Listed by: RE/MAX ROOTS - Coming Soon
 $310,000Coming Soon3 beds 2 baths
$310,000Coming Soon3 beds 2 baths614 Battle Ave, WINCHESTER, VA 22601
MLS# VAWI2009460Listed by: BURCH REAL ESTATE GROUP, LLC - New
 $279,000Active3 beds 1 baths907 sq. ft.
$279,000Active3 beds 1 baths907 sq. ft.208 Shenandoah Ave, WINCHESTER, VA 22601
MLS# VAWI2009462Listed by: COLONY REALTY - New
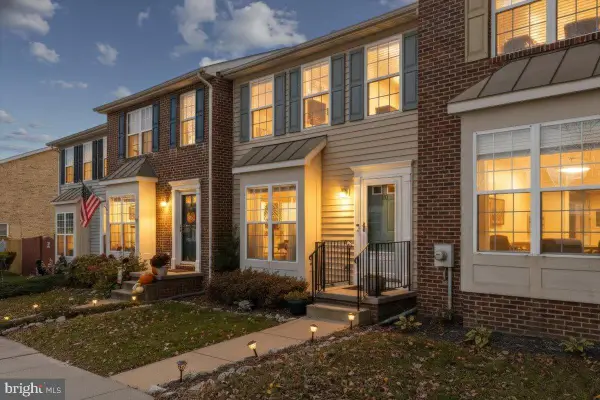 $298,000Active2 beds 2 baths1,134 sq. ft.
$298,000Active2 beds 2 baths1,134 sq. ft.110 Chatham Sq, WINCHESTER, VA 22601
MLS# VAFV2038040Listed by: COLDWELL BANKER REALTY - New
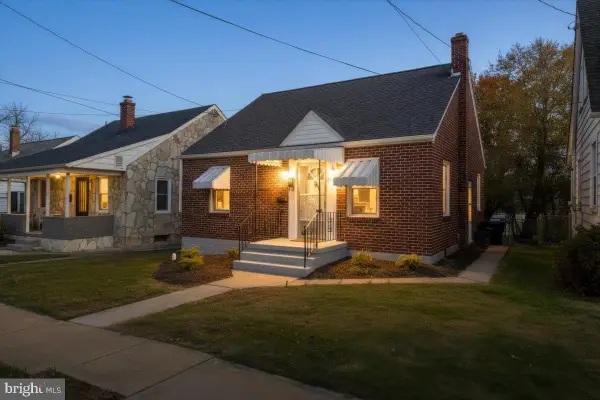 $327,000Active3 beds 1 baths2,505 sq. ft.
$327,000Active3 beds 1 baths2,505 sq. ft.312 Shawnee Ave, WINCHESTER, VA 22601
MLS# VAWI2009454Listed by: KELLER WILLIAMS REALTY 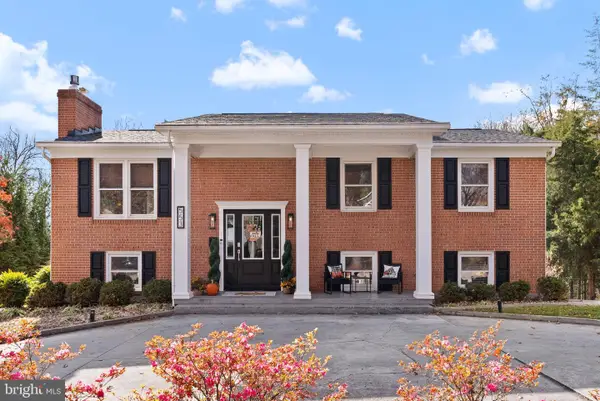 $599,000Pending5 beds 3 baths2,386 sq. ft.
$599,000Pending5 beds 3 baths2,386 sq. ft.553 Bellview Ave, WINCHESTER, VA 22601
MLS# VAWI2009450Listed by: COLONY REALTY- Coming Soon
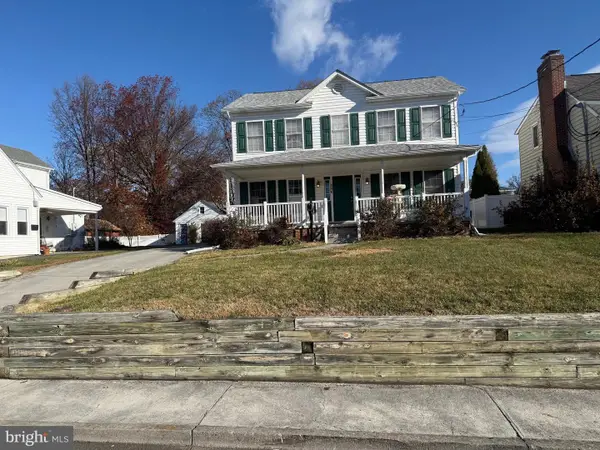 $525,000Coming Soon3 beds 3 baths
$525,000Coming Soon3 beds 3 baths236 Miller St, WINCHESTER, VA 22601
MLS# VAWI2009412Listed by: RE/MAX ROOTS - New
 $330,000Active3 beds 1 baths1,237 sq. ft.
$330,000Active3 beds 1 baths1,237 sq. ft.117 W Oates Ave, WINCHESTER, VA 22601
MLS# VAWI2009446Listed by: REALTY ONE GROUP OLD TOWNE - New
 $679,900Active3 beds 3 baths3,278 sq. ft.
$679,900Active3 beds 3 baths3,278 sq. ft.316 W Whitlock Ave, WINCHESTER, VA 22601
MLS# VAWI2009444Listed by: PEARSON SMITH REALTY, LLC - Coming Soon
 $299,990Coming Soon3 beds 1 baths
$299,990Coming Soon3 beds 1 baths627 Watson Ave, WINCHESTER, VA 22601
MLS# VAWI2009434Listed by: SAMSON PROPERTIES
